Idées déco d'entrées avec un mur marron et un sol en marbre
Trier par :
Budget
Trier par:Populaires du jour
1 - 20 sur 172 photos
1 sur 3
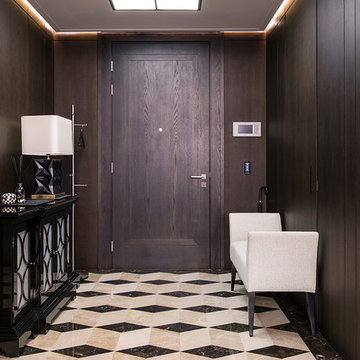
Андрей Самонаев, Кирилл Губернаторов, Дарья Листопад, Артем Укропов, фотограф- Борис Бочкарев
Idée de décoration pour une porte d'entrée tradition avec un sol en marbre, un mur marron, une porte simple, une porte en bois foncé et un sol multicolore.
Idée de décoration pour une porte d'entrée tradition avec un sol en marbre, un mur marron, une porte simple, une porte en bois foncé et un sol multicolore.

-Renovation of waterfront high-rise residence
-To contrast with sunny environment and light pallet typical of beach homes, we darken and create drama in the elevator lobby, foyer and gallery
-For visual unity, the three contiguous passageways employ coffee-stained wood walls accented with horizontal brass bands, but they're differentiated using unique floors and ceilings
-We design and fabricate glass paneled, double entry doors in unit’s innermost area, the elevator lobby, making doors fire-rated to satisfy necessary codes
-Doors eight glass panels allow natural light to filter from outdoors into core of the building
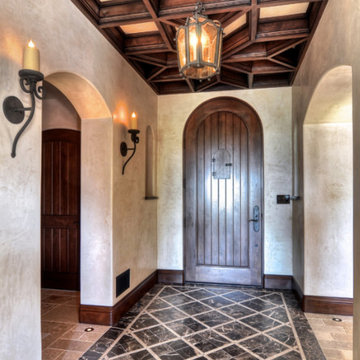
James Glover, designer.
Cette photo montre un hall d'entrée méditerranéen de taille moyenne avec un mur marron, un sol en marbre, une porte simple, une porte en bois foncé et un sol noir.
Cette photo montre un hall d'entrée méditerranéen de taille moyenne avec un mur marron, un sol en marbre, une porte simple, une porte en bois foncé et un sol noir.
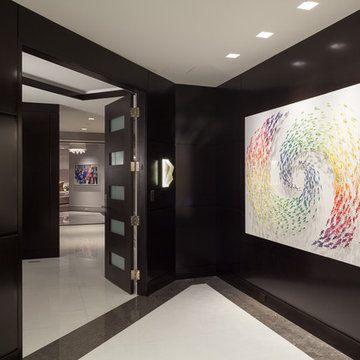
The elevator foyer was surfaced with warm ebony stained wood contrasting the white marble foors, glass inlayed entrance doors, quartz sconces, and colorful three dimensional art.
•Photo by Argonaut Architectural•
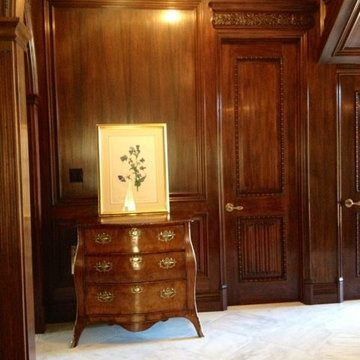
Inspiration pour un grand hall d'entrée victorien avec un mur marron, un sol en marbre, une porte simple, une porte en bois foncé et un sol blanc.

Idée de décoration pour un grand hall d'entrée design en bois avec un mur marron, un sol en marbre, un sol beige et un plafond décaissé.
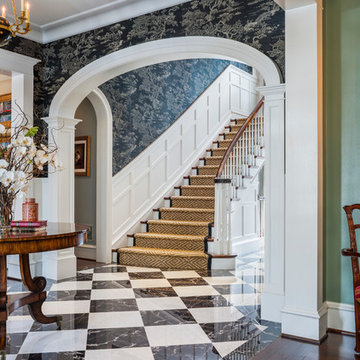
Tom Crane
Réalisation d'un grand hall d'entrée tradition avec un mur marron, un sol en marbre et une porte simple.
Réalisation d'un grand hall d'entrée tradition avec un mur marron, un sol en marbre et une porte simple.
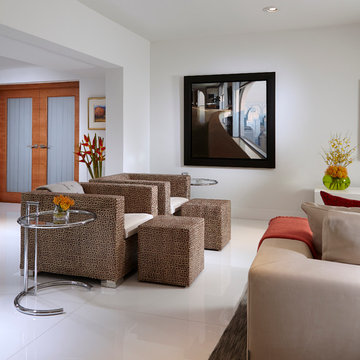
Home and Living Examiner said:
Modern renovation by J Design Group is stunning
J Design Group, an expert in luxury design, completed a new project in Tamarac, Florida, which involved the total interior remodeling of this home. We were so intrigued by the photos and design ideas, we decided to talk to J Design Group CEO, Jennifer Corredor. The concept behind the redesign was inspired by the client’s relocation.
Andrea Campbell: How did you get a feel for the client's aesthetic?
Jennifer Corredor: After a one-on-one with the Client, I could get a real sense of her aesthetics for this home and the type of furnishings she gravitated towards.
The redesign included a total interior remodeling of the client's home. All of this was done with the client's personal style in mind. Certain walls were removed to maximize the openness of the area and bathrooms were also demolished and reconstructed for a new layout. This included removing the old tiles and replacing with white 40” x 40” glass tiles for the main open living area which optimized the space immediately. Bedroom floors were dressed with exotic African Teak to introduce warmth to the space.
We also removed and replaced the outdated kitchen with a modern look and streamlined, state-of-the-art kitchen appliances. To introduce some color for the backsplash and match the client's taste, we introduced a splash of plum-colored glass behind the stove and kept the remaining backsplash with frosted glass. We then removed all the doors throughout the home and replaced with custom-made doors which were a combination of cherry with insert of frosted glass and stainless steel handles.
All interior lights were replaced with LED bulbs and stainless steel trims, including unique pendant and wall sconces that were also added. All bathrooms were totally gutted and remodeled with unique wall finishes, including an entire marble slab utilized in the master bath shower stall.
Once renovation of the home was completed, we proceeded to install beautiful high-end modern furniture for interior and exterior, from lines such as B&B Italia to complete a masterful design. One-of-a-kind and limited edition accessories and vases complimented the look with original art, most of which was custom-made for the home.
To complete the home, state of the art A/V system was introduced. The idea is always to enhance and amplify spaces in a way that is unique to the client and exceeds his/her expectations.
To see complete J Design Group featured article, go to: http://www.examiner.com/article/modern-renovation-by-j-design-group-is-stunning
Living Room,
Dining room,
Master Bedroom,
Master Bathroom,
Powder Bathroom,
Miami Interior Designers,
Miami Interior Designer,
Interior Designers Miami,
Interior Designer Miami,
Modern Interior Designers,
Modern Interior Designer,
Modern interior decorators,
Modern interior decorator,
Miami,
Contemporary Interior Designers,
Contemporary Interior Designer,
Interior design decorators,
Interior design decorator,
Interior Decoration and Design,
Black Interior Designers,
Black Interior Designer,
Interior designer,
Interior designers,
Home interior designers,
Home interior designer,
Daniel Newcomb
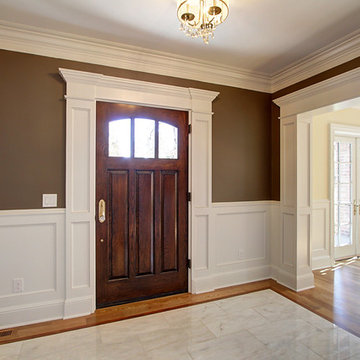
Jenn Cohen
Réalisation d'un grand hall d'entrée tradition avec un sol en marbre, une porte simple, une porte en bois foncé, un sol blanc et un mur marron.
Réalisation d'un grand hall d'entrée tradition avec un sol en marbre, une porte simple, une porte en bois foncé, un sol blanc et un mur marron.

Idée de décoration pour une entrée design de taille moyenne avec un couloir, un mur marron, un sol en marbre, une porte simple, une porte en bois clair et un sol blanc.
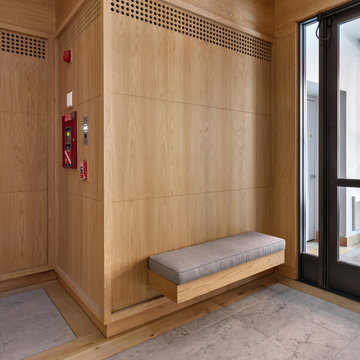
Photography: Regan Wood Photography
Idée de décoration pour un hall d'entrée nordique de taille moyenne avec un mur marron, un sol en marbre, une porte double, une porte métallisée et un sol gris.
Idée de décoration pour un hall d'entrée nordique de taille moyenne avec un mur marron, un sol en marbre, une porte double, une porte métallisée et un sol gris.
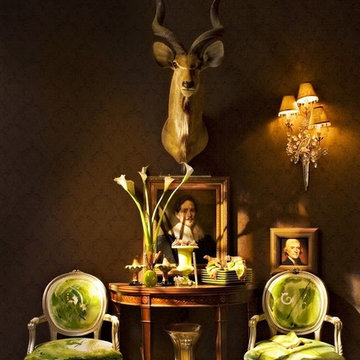
Design by Raymond Waites
Cette photo montre une petite entrée chic avec un mur marron et un sol en marbre.
Cette photo montre une petite entrée chic avec un mur marron et un sol en marbre.
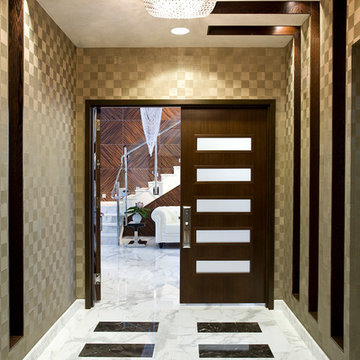
Exemple d'un hall d'entrée chic de taille moyenne avec un mur marron, un sol en marbre, une porte double, une porte en bois foncé et un sol beige.
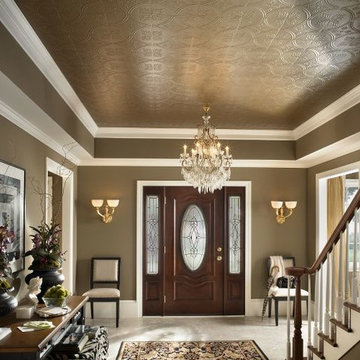
This grand foyer features Metallaire Circles tin ceiling tiles painted gold. You can paint these ceiling tiles any color you choose. In this case, the gold paint accents the formal entryway in a unique way, especially with the tray ceiling.
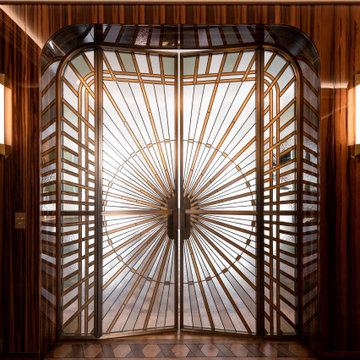
ATELIER SAINT DIDIER, SIGEBENE
Idées déco pour un grand hall d'entrée avec un mur marron, un sol en marbre, une porte double et un sol marron.
Idées déco pour un grand hall d'entrée avec un mur marron, un sol en marbre, une porte double et un sol marron.
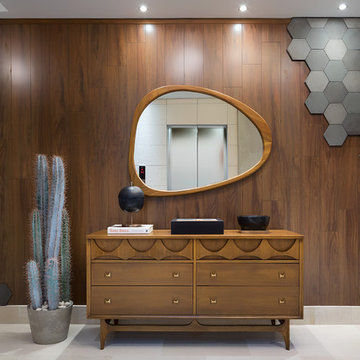
Harold Lambertus
Cette photo montre un vestibule rétro de taille moyenne avec un mur marron, un sol en marbre, une porte marron et un sol beige.
Cette photo montre un vestibule rétro de taille moyenne avec un mur marron, un sol en marbre, une porte marron et un sol beige.
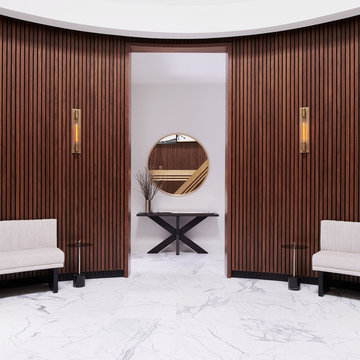
Idées déco pour un hall d'entrée moderne avec un mur marron, un sol en marbre, une porte double, une porte noire et un sol blanc.
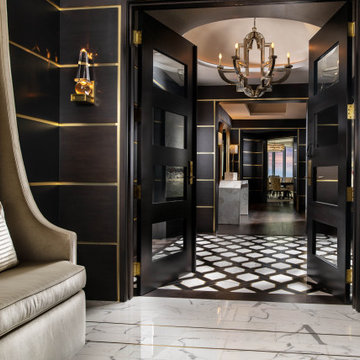
-Renovation of waterfront high-rise residence
-To contrast with sunny environment and light pallet typical of beach homes, we darken and create drama in the elevator lobby, foyer and gallery
-For visual unity, the three contiguous passageways employ coffee-stained wood walls accented with horizontal brass bands, but they're differentiated using unique floors and ceilings
-We design and fabricate glass paneled, double entry doors in unit’s innermost area, the elevator lobby, making doors fire-rated to satisfy necessary codes
-Doors eight glass panels allow natural light to filter from outdoors into core of the building
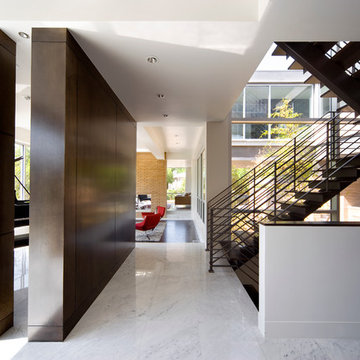
Réalisation d'une grande entrée design avec un mur marron et un sol en marbre.
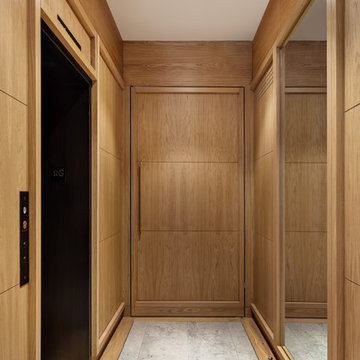
Photography: Regan Wood Photography
Exemple d'un hall d'entrée scandinave de taille moyenne avec un mur marron, un sol en marbre, une porte double, une porte métallisée et un sol gris.
Exemple d'un hall d'entrée scandinave de taille moyenne avec un mur marron, un sol en marbre, une porte double, une porte métallisée et un sol gris.
Idées déco d'entrées avec un mur marron et un sol en marbre
1