Idées déco d'entrées avec un mur marron
Trier par :
Budget
Trier par:Populaires du jour
1 - 20 sur 3 689 photos
1 sur 2

Entering from the garage, this mud area is a welcoming transition between the exterior and interior spaces. Since this is located in an open plan family room, the homeowners wanted the built-in cabinets to echo the style in the rest of the house while still providing all the benefits of a mud room.
Kara Lashuay
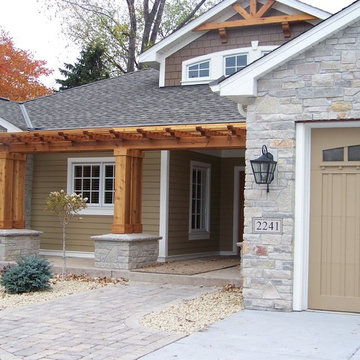
This project was originally designed by the architect that designed the home. The homeowner after making the contractor remove what was designed and constructed originally called me in to take a look at the project and make it what it needed to be.

The large angled garage, double entry door, bay window and arches are the welcoming visuals to this exposed ranch. Exterior thin veneer stone, the James Hardie Timberbark siding and the Weather Wood shingles accented by the medium bronze metal roof and white trim windows are an eye appealing color combination. Impressive double transom entry door with overhead timbers and side by side double pillars.
(Ryan Hainey)

Paul Dyer
Idées déco pour une porte d'entrée classique de taille moyenne avec un mur marron, sol en béton ciré, une porte hollandaise, une porte verte et un sol gris.
Idées déco pour une porte d'entrée classique de taille moyenne avec un mur marron, sol en béton ciré, une porte hollandaise, une porte verte et un sol gris.

Klopf Architecture and Outer space Landscape Architects designed a new warm, modern, open, indoor-outdoor home in Los Altos, California. Inspired by mid-century modern homes but looking for something completely new and custom, the owners, a couple with two children, bought an older ranch style home with the intention of replacing it.
Created on a grid, the house is designed to be at rest with differentiated spaces for activities; living, playing, cooking, dining and a piano space. The low-sloping gable roof over the great room brings a grand feeling to the space. The clerestory windows at the high sloping roof make the grand space light and airy.
Upon entering the house, an open atrium entry in the middle of the house provides light and nature to the great room. The Heath tile wall at the back of the atrium blocks direct view of the rear yard from the entry door for privacy.
The bedrooms, bathrooms, play room and the sitting room are under flat wing-like roofs that balance on either side of the low sloping gable roof of the main space. Large sliding glass panels and pocketing glass doors foster openness to the front and back yards. In the front there is a fenced-in play space connected to the play room, creating an indoor-outdoor play space that could change in use over the years. The play room can also be closed off from the great room with a large pocketing door. In the rear, everything opens up to a deck overlooking a pool where the family can come together outdoors.
Wood siding travels from exterior to interior, accentuating the indoor-outdoor nature of the house. Where the exterior siding doesn’t come inside, a palette of white oak floors, white walls, walnut cabinetry, and dark window frames ties all the spaces together to create a uniform feeling and flow throughout the house. The custom cabinetry matches the minimal joinery of the rest of the house, a trim-less, minimal appearance. Wood siding was mitered in the corners, including where siding meets the interior drywall. Wall materials were held up off the floor with a minimal reveal. This tight detailing gives a sense of cleanliness to the house.
The garage door of the house is completely flush and of the same material as the garage wall, de-emphasizing the garage door and making the street presentation of the house kinder to the neighborhood.
The house is akin to a custom, modern-day Eichler home in many ways. Inspired by mid-century modern homes with today’s materials, approaches, standards, and technologies. The goals were to create an indoor-outdoor home that was energy-efficient, light and flexible for young children to grow. This 3,000 square foot, 3 bedroom, 2.5 bathroom new house is located in Los Altos in the heart of the Silicon Valley.
Klopf Architecture Project Team: John Klopf, AIA, and Chuang-Ming Liu
Landscape Architect: Outer space Landscape Architects
Structural Engineer: ZFA Structural Engineers
Staging: Da Lusso Design
Photography ©2018 Mariko Reed
Location: Los Altos, CA
Year completed: 2017
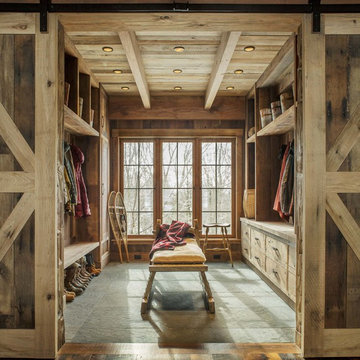
Photo: Jim Westphalen
Inspiration pour une entrée chalet avec un vestiaire, un mur marron et un sol gris.
Inspiration pour une entrée chalet avec un vestiaire, un mur marron et un sol gris.
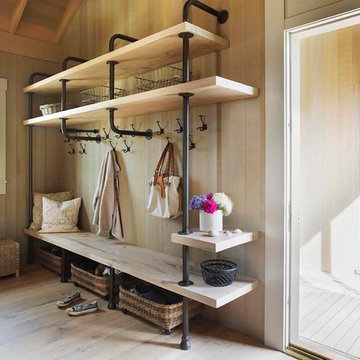
Eric Roth Photography
Inspiration pour une entrée marine de taille moyenne avec un vestiaire, parquet clair, un mur marron et un sol marron.
Inspiration pour une entrée marine de taille moyenne avec un vestiaire, parquet clair, un mur marron et un sol marron.
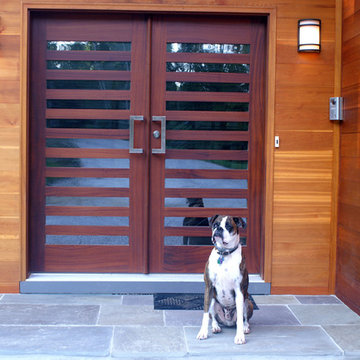
Unique contemporary home style features a wood and glass modern front entry door.
Available at http://www.millworkforless.com/avalon.htm
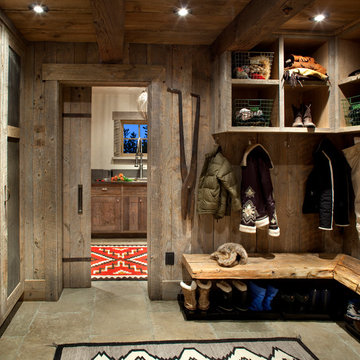
Cette photo montre une entrée montagne de taille moyenne avec un vestiaire, un mur marron et un sol beige.

Front entry to mid-century-modern renovation with green front door with glass panel, covered wood porch, wood ceilings, wood baseboards and trim, hardwood floors, large hallway with beige walls, built-in bookcase, floor to ceiling window and sliding screen doors in Berkeley hills, California

A Victorian semi-detached house in Wimbledon has been remodelled and transformed
into a modern family home, including extensive underpinning and extensions at lower
ground floor level in order to form a large open-plan space.
Photographer: Nick Smith
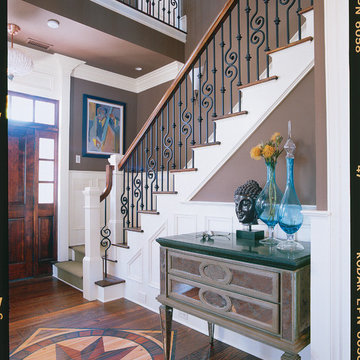
Custom prefinished, handscraped heart pine floor. Random width. Inlay produced on site. Southern Living Idea Home
Réalisation d'un hall d'entrée tradition avec un mur marron, parquet foncé et une porte en bois foncé.
Réalisation d'un hall d'entrée tradition avec un mur marron, parquet foncé et une porte en bois foncé.

Approaching the front door, details appear such as crisp aluminum address numbers and mail slot, sandblasted glass and metal entry doors and the sleek lines of the metal roof, as the flush granite floor passes into the house leading to the view beyond
Photo Credit: John Sutton Photography

Contemporary wood doors, some feature custom ironwork, custom art glass, walnut panels and Rocky Mountain Hardware
Cette image montre une grande porte d'entrée minimaliste avec un mur marron, un sol en ardoise, une porte simple et une porte marron.
Cette image montre une grande porte d'entrée minimaliste avec un mur marron, un sol en ardoise, une porte simple et une porte marron.
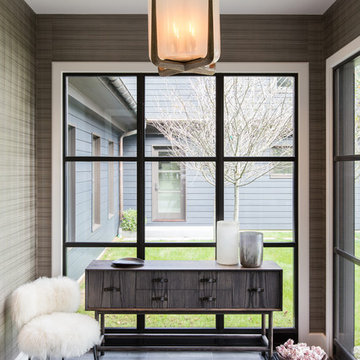
Federica Carlet
Idée de décoration pour une entrée design avec un mur marron et un sol gris.
Idée de décoration pour une entrée design avec un mur marron et un sol gris.

Réalisation d'une petite entrée chalet en bois avec un vestiaire, un mur marron, un sol en calcaire, une porte simple, une porte en verre, un sol beige et un plafond en bois.
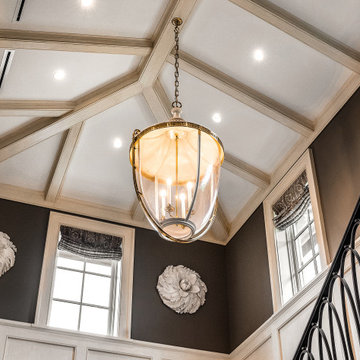
Cette image montre un très grand hall d'entrée traditionnel avec un mur marron, parquet foncé, une porte double, une porte en bois foncé, un plafond voûté, du papier peint et un sol marron.
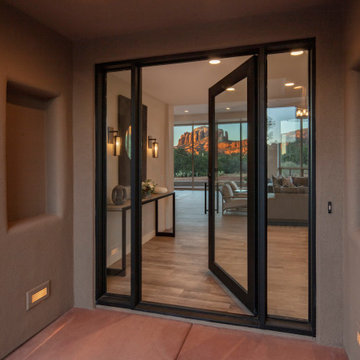
Interior Design: Stephanie Larsen Interior Design Photography: Steven Thompson
Idées déco pour une porte d'entrée moderne avec un mur marron, une porte simple, une porte en verre et un sol marron.
Idées déco pour une porte d'entrée moderne avec un mur marron, une porte simple, une porte en verre et un sol marron.
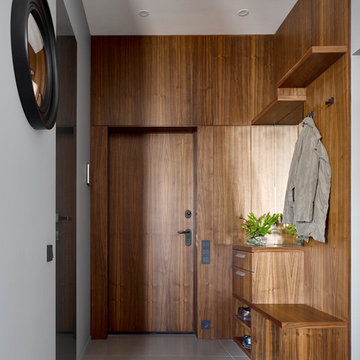
Aménagement d'une porte d'entrée moderne avec un mur marron, une porte simple, une porte en bois brun, un sol gris et boiseries.
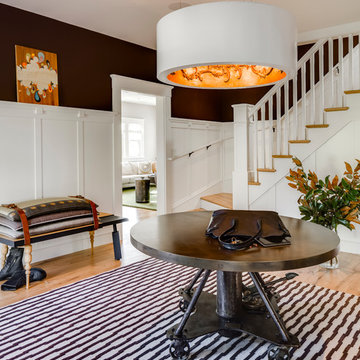
Réalisation d'un hall d'entrée tradition de taille moyenne avec un mur marron, parquet clair, une porte simple, une porte en bois foncé et un sol beige.
Idées déco d'entrées avec un mur marron
1