Idées déco d'entrées bleues avec un mur marron
Trier par :
Budget
Trier par:Populaires du jour
1 - 20 sur 115 photos
1 sur 3
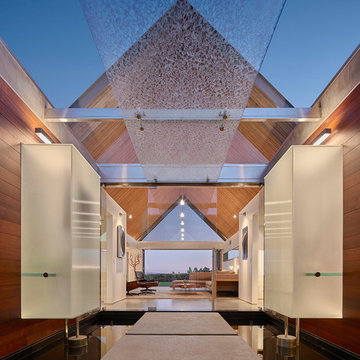
Benny Chan
Idées déco pour un grand hall d'entrée rétro avec une porte pivot, une porte en verre, un mur marron et un sol noir.
Idées déco pour un grand hall d'entrée rétro avec une porte pivot, une porte en verre, un mur marron et un sol noir.

This homage to prairie style architecture located at The Rim Golf Club in Payson, Arizona was designed for owner/builder/landscaper Tom Beck.
This home appears literally fastened to the site by way of both careful design as well as a lichen-loving organic material palatte. Forged from a weathering steel roof (aka Cor-Ten), hand-formed cedar beams, laser cut steel fasteners, and a rugged stacked stone veneer base, this home is the ideal northern Arizona getaway.
Expansive covered terraces offer views of the Tom Weiskopf and Jay Morrish designed golf course, the largest stand of Ponderosa Pines in the US, as well as the majestic Mogollon Rim and Stewart Mountains, making this an ideal place to beat the heat of the Valley of the Sun.
Designing a personal dwelling for a builder is always an honor for us. Thanks, Tom, for the opportunity to share your vision.
Project Details | Northern Exposure, The Rim – Payson, AZ
Architect: C.P. Drewett, AIA, NCARB, Drewett Works, Scottsdale, AZ
Builder: Thomas Beck, LTD, Scottsdale, AZ
Photographer: Dino Tonn, Scottsdale, AZ
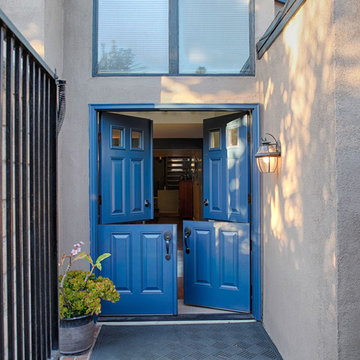
6 panel blue Dutch double doors. Huntington Beach, CA.
Idées déco pour une grande porte d'entrée classique avec un mur marron, une porte hollandaise et une porte bleue.
Idées déco pour une grande porte d'entrée classique avec un mur marron, une porte hollandaise et une porte bleue.
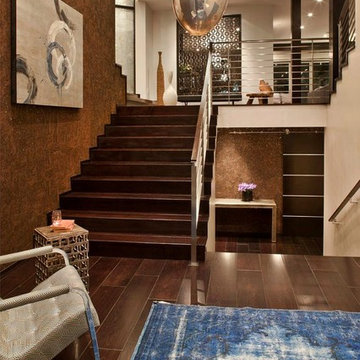
Idée de décoration pour un hall d'entrée design avec un mur marron et parquet foncé.

Snap Chic Photography
Cette image montre une grande entrée rustique avec un vestiaire, un mur marron, un sol en brique, une porte pivot, une porte verte et un sol marron.
Cette image montre une grande entrée rustique avec un vestiaire, un mur marron, un sol en brique, une porte pivot, une porte verte et un sol marron.
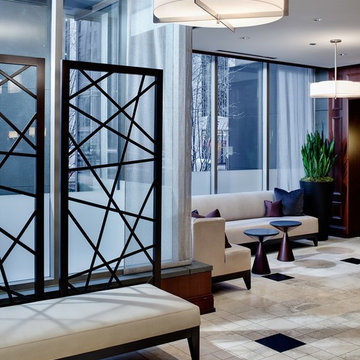
An awkward space in an urban lobby is transformed by the thoughtful use of furniture to maximize use and seating without making the space feel crowded. Monochromatic palette, beautiful but durable finishes, make this space classic and timeless. The windows are frosted for privacy and to create intimacy. David Hausman photographer
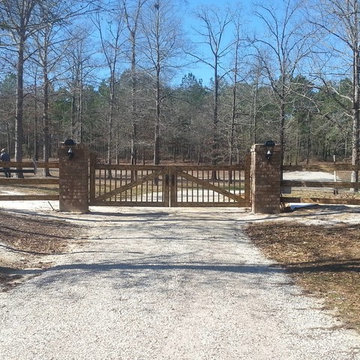
Idée de décoration pour une grande entrée avec un mur marron et sol en béton ciré.
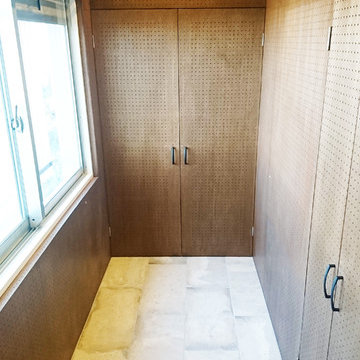
有孔ボード壁によって自分流の収納スペースにできる土間。
シューズクロークと収納棚もあります。
Idée de décoration pour une entrée bohème avec un vestiaire et un mur marron.
Idée de décoration pour une entrée bohème avec un vestiaire et un mur marron.
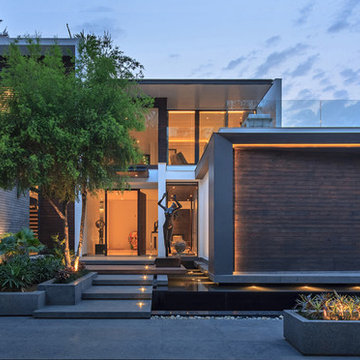
Ranjan Sharma
Exemple d'une porte d'entrée tendance avec un mur marron, sol en béton ciré, une porte simple, une porte en bois brun et un sol gris.
Exemple d'une porte d'entrée tendance avec un mur marron, sol en béton ciré, une porte simple, une porte en bois brun et un sol gris.

Idée de décoration pour une entrée victorienne avec un couloir, un mur marron, parquet clair, une porte simple, une porte en bois brun, un sol marron et du papier peint.
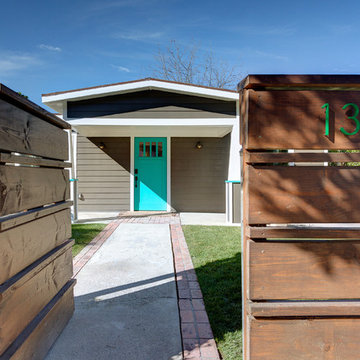
Idée de décoration pour une porte d'entrée design de taille moyenne avec un mur marron, sol en béton ciré, une porte simple et une porte bleue.
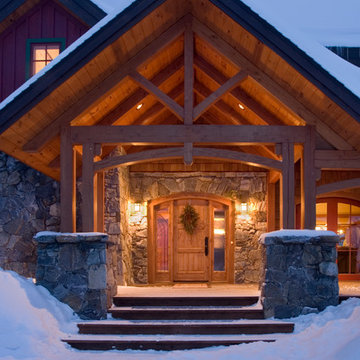
Custom Designed by MossCreek. This true timber frame home is perfectly suited for its location. The timber frame adds the warmth of wood to the house, while also allowing numerous windows to let the sun in during Spring and Summer. Craftsman styling mixes with sleek design elements throughout the home, and the large two story great room features soaring timber frame trusses, with the timber frame gracefully curving through every room of this beautiful, and elegant vacation home. Photos: Roger Wade
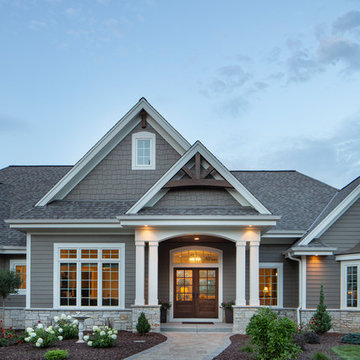
The large angled garage, double entry door, bay window and arches are the welcoming visuals to this exposed ranch. Exterior thin veneer stone, the James Hardie Timberbark siding and the Weather Wood shingles accented by the medium bronze metal roof and white trim windows are an eye appealing color combination. Impressive double transom entry door with overhead timbers and side by side double pillars.
(Ryan Hainey)
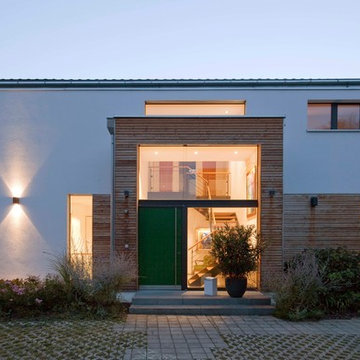
Michael Voit, Nußdorf
Aménagement d'une porte d'entrée contemporaine de taille moyenne avec un mur marron, sol en béton ciré, une porte simple, une porte verte et un sol gris.
Aménagement d'une porte d'entrée contemporaine de taille moyenne avec un mur marron, sol en béton ciré, une porte simple, une porte verte et un sol gris.
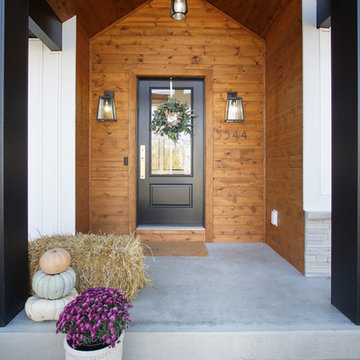
Réalisation d'une porte d'entrée nordique de taille moyenne avec un mur marron, une porte simple et une porte noire.

Upstate Door makes hand-crafted custom, semi-custom and standard interior and exterior doors from a full array of wood species and MDF materials.
Custom white painted single 20 lite over 12 panel door with 22 lite sidelites
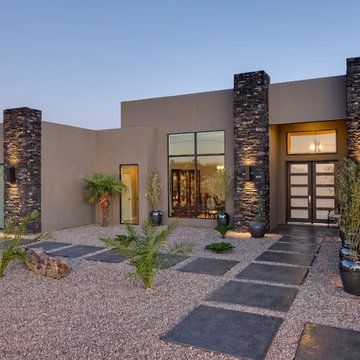
Front Exterior picture
Idées déco pour une grande porte d'entrée contemporaine avec un mur marron, une porte double, une porte en verre et un sol gris.
Idées déco pour une grande porte d'entrée contemporaine avec un mur marron, une porte double, une porte en verre et un sol gris.
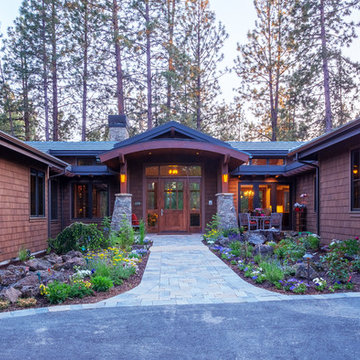
The home's front entry is arched reflecting the arched beams on the interior of the home. Stone columns set off the posts supporting the entry.
Idées déco pour une entrée craftsman de taille moyenne avec un mur marron, sol en béton ciré et une porte en bois foncé.
Idées déco pour une entrée craftsman de taille moyenne avec un mur marron, sol en béton ciré et une porte en bois foncé.
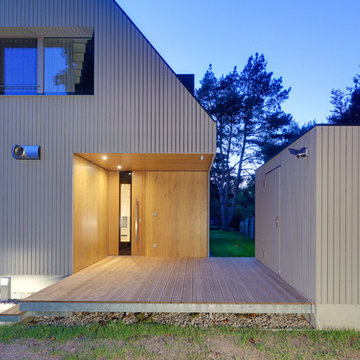
Fotograf: Stefan Melchior
Architekt: Möhring Architekten
Idée de décoration pour une porte d'entrée design avec un sol en bois brun, une porte simple, une porte en bois brun et un mur marron.
Idée de décoration pour une porte d'entrée design avec un sol en bois brun, une porte simple, une porte en bois brun et un mur marron.
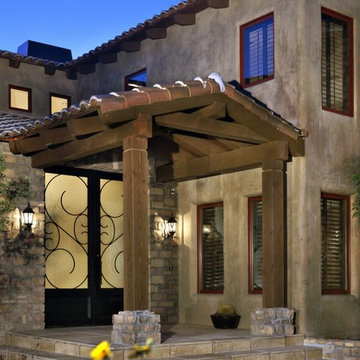
This covered entryway welcomes guest as they approach the metal and glass entry doors.
Exemple d'une porte d'entrée montagne avec un mur marron, un sol en carrelage de céramique, une porte double et une porte noire.
Exemple d'une porte d'entrée montagne avec un mur marron, un sol en carrelage de céramique, une porte double et une porte noire.
Idées déco d'entrées bleues avec un mur marron
1