Idées déco d'entrées avec un sol en terrazzo et une porte double
Trier par :
Budget
Trier par:Populaires du jour
41 - 60 sur 66 photos
1 sur 3
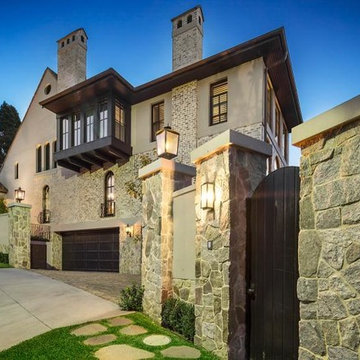
Réalisation d'un grand hall d'entrée tradition avec une porte double, une porte en verre, un mur multicolore et un sol en terrazzo.
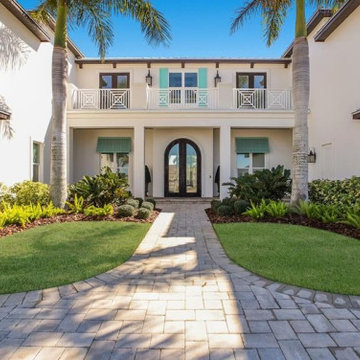
STUNNING HOME ON TWO LOTS IN THE RESERVE AT HARBOUR WALK. One of the only homes on two lots in The Reserve at Harbour Walk. On the banks of the Manatee River and behind two sets of gates for maximum privacy. This coastal contemporary home was custom built by Camlin Homes with the highest attention to detail and no expense spared. The estate sits upon a fully fenced half-acre lot surrounded by tropical lush landscaping and over 160 feet of water frontage. all-white palette and gorgeous wood floors. With an open floor plan and exquisite details, this home includes; 4 bedrooms, 5 bathrooms, 4-car garage, double balconies, game room, and home theater with bar. A wall of pocket glass sliders allows for maximum indoor/outdoor living. The gourmet kitchen will please any chef featuring beautiful chandeliers, a large island, stylish cabinetry, timeless quartz countertops, high-end stainless steel appliances, built-in dining room fixtures, and a walk-in pantry. heated pool and spa, relax in the sauna or gather around the fire pit on chilly nights. The pool cabana offers a great flex space and a full bath as well. An expansive green space flanks the home. Large wood deck walks out onto the private boat dock accommodating 60+ foot boats. Ground floor master suite with a fireplace and wall to wall windows with water views. His and hers walk-in California closets and a well-appointed master bath featuring a circular spa bathtub, marble countertops, and dual vanities. A large office is also found within the master suite and offers privacy and separation from the main living area. Each guest bedroom has its own private bathroom. Maintain an active lifestyle with community features such as a clubhouse with tennis courts, a lovely park, multiple walking areas, and more. Located directly next to private beach access and paddleboard launch. This is a prime location close to I-75,
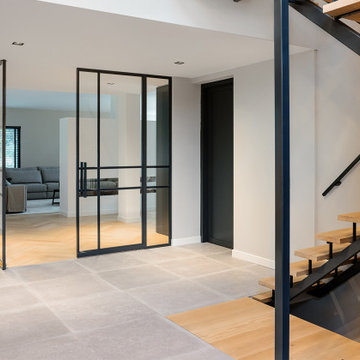
Réalisation d'une grande entrée minimaliste avec un couloir, un mur gris, un sol en terrazzo, une porte double, une porte noire et un sol gris.
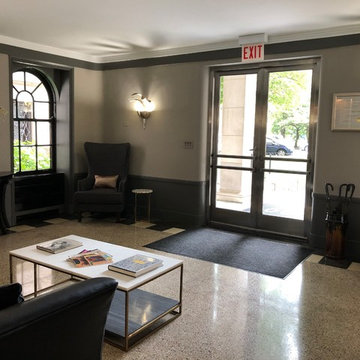
Cette photo montre un grand hall d'entrée éclectique avec un mur gris, un sol en terrazzo, une porte double, une porte en verre et un sol beige.
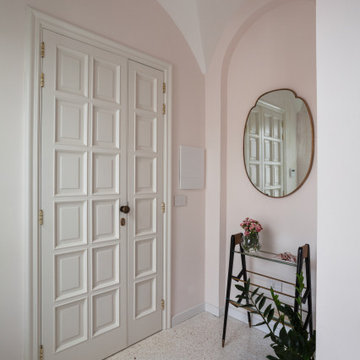
Il vecchio loggiato ha lasciato spazio ad un piccolo ingresso voltato a crociera e ad un bagno di sevizio.
Aménagement d'une entrée contemporaine avec un mur rose, un sol en terrazzo, une porte double, une porte blanche, un sol multicolore et un plafond voûté.
Aménagement d'une entrée contemporaine avec un mur rose, un sol en terrazzo, une porte double, une porte blanche, un sol multicolore et un plafond voûté.
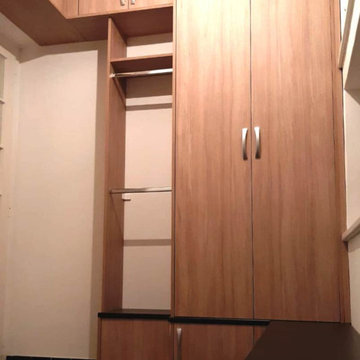
Typical European residential setup - vestibule/entry hall creates a transitional space between the outdoors and a house. Commonly used to take off your shoes and coats, leave umbrellas behind.
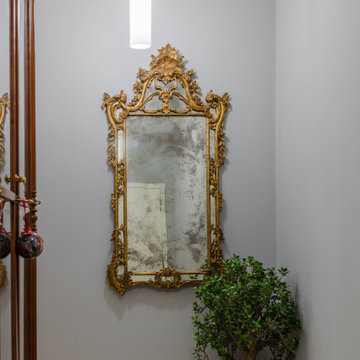
L'ingresso all'appartamento prevedeva in origine una curva cieca e un lungo corridoio distributivo che portava fino alle camere. Data la larghezza del corridoio e la sua morfologia, abbiamo deciso di sfruttarlo per posizionare alcuni mobili di antiquariato che la Proprietà voleva portare dal precedente appartamento e aggiungere uno dei suoi specchi all'ingresso, creando un piccolo gioco di falsa profondità.
Da questa scelta è poi dipeso il colore delle pareti, di un grigio tenue e caldo che, insieme alla semplicità dei lampadari, crea un piacevole contrasto con i decori dello specchio e della libreria.
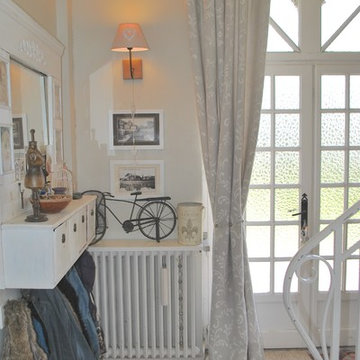
Un petit meuble vide-poches avec miroir est installé dans l'entrée. En dessous, quelques patères pour y mettre les vestes.
Idée de décoration pour un hall d'entrée tradition avec un mur beige, un sol en terrazzo, une porte double et une porte en verre.
Idée de décoration pour un hall d'entrée tradition avec un mur beige, un sol en terrazzo, une porte double et une porte en verre.
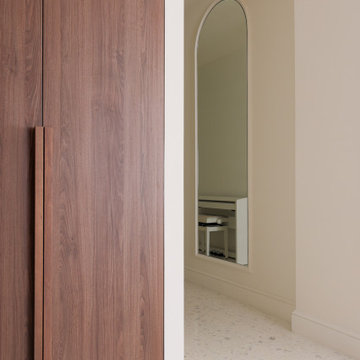
Cet ancien cabinet d’avocat dans le quartier du carré d’or, laissé à l’abandon, avait besoin d’attention. Notre intervention a consisté en une réorganisation complète afin de créer un appartement familial avec un décor épuré et contemplatif qui fasse appel à tous nos sens. Nous avons souhaité mettre en valeur les éléments de l’architecture classique de l’immeuble, en y ajoutant une atmosphère minimaliste et apaisante. En très mauvais état, une rénovation lourde et structurelle a été nécessaire, comprenant la totalité du plancher, des reprises en sous-œuvre, la création de points d’eau et d’évacuations.
Les espaces de vie, relèvent d’un savant jeu d’organisation permettant d’obtenir des perspectives multiples. Le grand hall d’entrée a été réduit, au profit d’un toilette singulier, hors du temps, tapissé de fleurs et d’un nez de cloison faisant office de frontière avec la grande pièce de vie. Le grand placard d’entrée comprenant la buanderie a été réalisé en bois de noyer par nos artisans menuisiers. Celle-ci a été délimitée au sol par du terrazzo blanc Carrara et de fines baguettes en laiton.
La grande pièce de vie est désormais le cœur de l’appartement. Pour y arriver, nous avons dû réunir quatre pièces et un couloir pour créer un triple séjour, comprenant cuisine, salle à manger et salon. La cuisine a été organisée autour d’un grand îlot mêlant du quartzite Taj Mahal et du bois de noyer. Dans la majestueuse salle à manger, la cheminée en marbre a été effacée au profit d’un mur en arrondi et d’une fenêtre qui illumine l’espace. Côté salon a été créé une alcôve derrière le canapé pour y intégrer une bibliothèque. L’ensemble est posé sur un parquet en chêne pointe de Hongris 38° spécialement fabriqué pour cet appartement. Nos artisans staffeurs ont réalisés avec détails l’ensemble des corniches et cimaises de l’appartement, remettant en valeur l’aspect bourgeois.
Un peu à l’écart, la chambre des enfants intègre un lit superposé dans l’alcôve tapissée d’une nature joueuse où les écureuils se donnent à cœur joie dans une partie de cache-cache sauvage. Pour pénétrer dans la suite parentale, il faut tout d’abord longer la douche qui se veut audacieuse avec un carrelage zellige vert bouteille et un receveur noir. De plus, le dressing en chêne cloisonne la chambre de la douche. De son côté, le bureau a pris la place de l’ancien archivage, et le vert Thé de Chine recouvrant murs et plafond, contraste avec la tapisserie feuillage pour se plonger dans cette parenthèse de douceur.
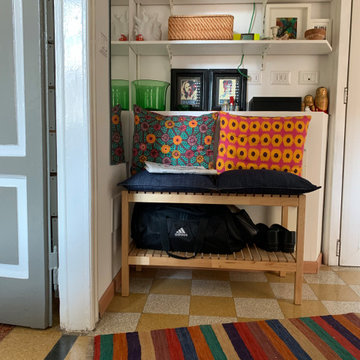
Réalisation d'une petite entrée minimaliste avec un mur blanc, un sol en terrazzo, une porte double, une porte blanche et un sol multicolore.
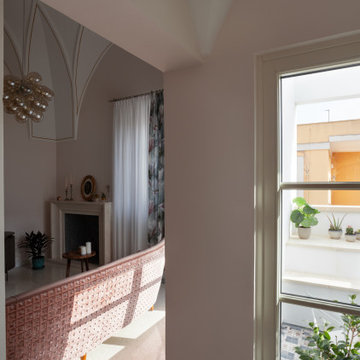
Il nuovo ingresso di pianta quadrata è intimo e accogliente: un climax di sensazioni spaziali cattura il visitatore passando da un piccolo ambiente voltato a crociera che attira in alto lo sguardo ed invita a entrare in soggiorno accolti dalla generosa altezza dell’open space voltato a stella.
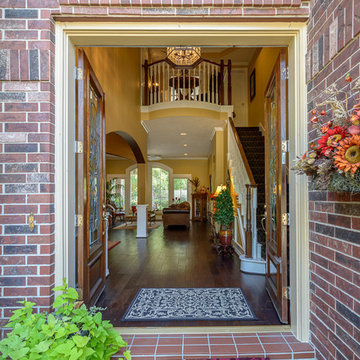
Robert Brayton, CPP
Cette photo montre une grande porte d'entrée chic avec un mur jaune, un sol en terrazzo, une porte double et une porte en bois foncé.
Cette photo montre une grande porte d'entrée chic avec un mur jaune, un sol en terrazzo, une porte double et une porte en bois foncé.
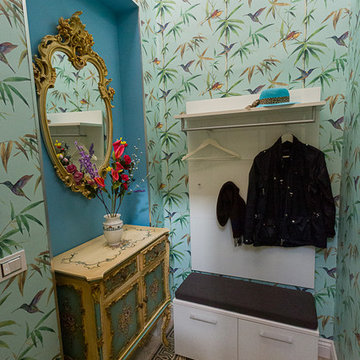
Ingresso. Entry classic and modern.
Aménagement d'une petite entrée éclectique avec un vestiaire, un mur multicolore, un sol en terrazzo, une porte double, une porte blanche et un sol vert.
Aménagement d'une petite entrée éclectique avec un vestiaire, un mur multicolore, un sol en terrazzo, une porte double, une porte blanche et un sol vert.
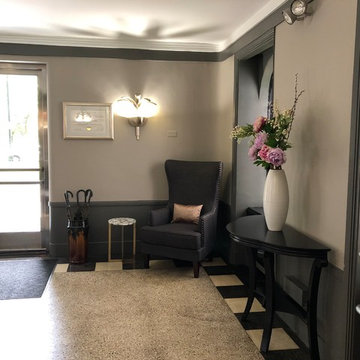
Aménagement d'un grand hall d'entrée éclectique avec un mur gris, un sol en terrazzo, une porte double, une porte en verre et un sol beige.
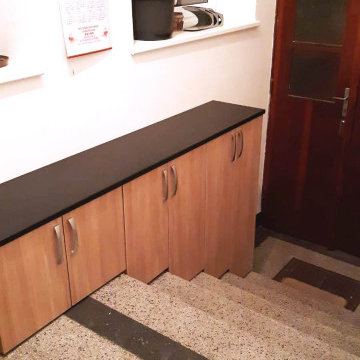
Typical European residential setup - vestibule/entry hall creates a transitional space between the outdoors and a house. Commonly used to take off your shoes and coats, leave umbrellas behind.
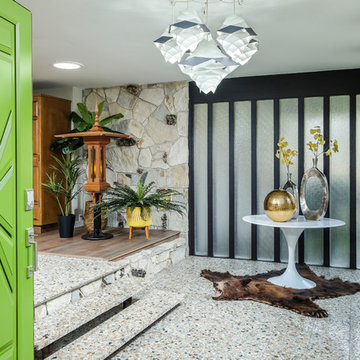
Original 1953 mid century custom home was renovated with minimal wall removals in order to maintain the original charm of this home. Several features and finishes were kept or restored from the original finish of the house. The new products and finishes were chosen to emphasize the original custom decor and architecture. Design, Build, and most of all, Enjoy!
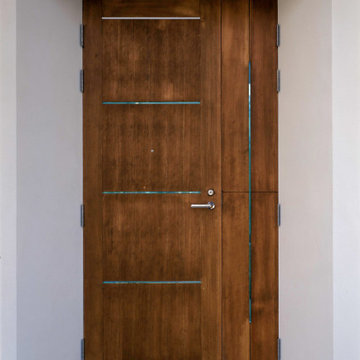
玄関ドア
Idée de décoration pour une porte d'entrée design de taille moyenne avec un mur blanc, un sol en terrazzo, une porte double, une porte marron, un sol gris, un plafond en lambris de bois et du lambris de bois.
Idée de décoration pour une porte d'entrée design de taille moyenne avec un mur blanc, un sol en terrazzo, une porte double, une porte marron, un sol gris, un plafond en lambris de bois et du lambris de bois.
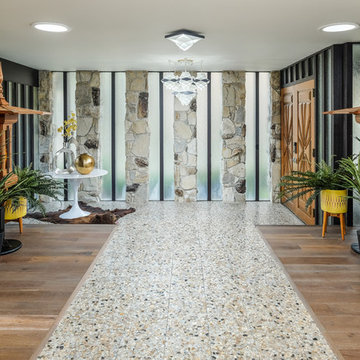
Original 1953 mid century custom home was renovated with minimal wall removals in order to maintain the original charm of this home. Several features and finishes were kept or restored from the original finish of the house. The new products and finishes were chosen to emphasize the original custom decor and architecture. Design, Build, and most of all, Enjoy!
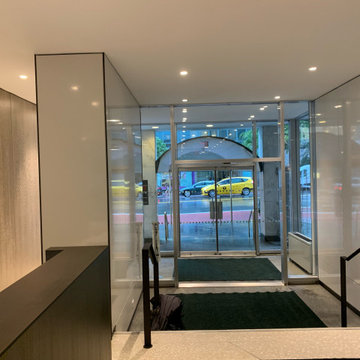
Gut Renovation of the buildings lobby.
Inspiration pour une grande entrée minimaliste avec un couloir, un mur gris, un sol en terrazzo, une porte double, une porte métallisée, un sol blanc et du lambris.
Inspiration pour une grande entrée minimaliste avec un couloir, un mur gris, un sol en terrazzo, une porte double, une porte métallisée, un sol blanc et du lambris.
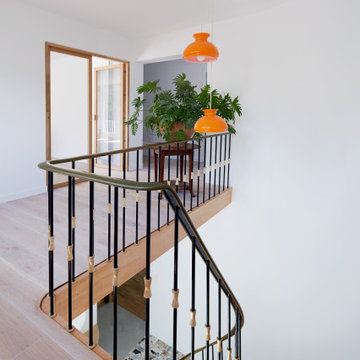
Inspiration pour un très grand hall d'entrée design avec un mur blanc, un sol en terrazzo, une porte double, une porte blanche et un sol gris.
Idées déco d'entrées avec un sol en terrazzo et une porte double
3