Idées déco d'entrées avec un sol en travertin et un sol beige
Trier par :
Budget
Trier par:Populaires du jour
101 - 120 sur 676 photos
1 sur 3
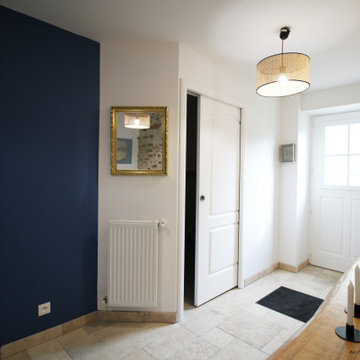
Cette image montre une entrée rustique avec un mur bleu, un sol en travertin et un sol beige.
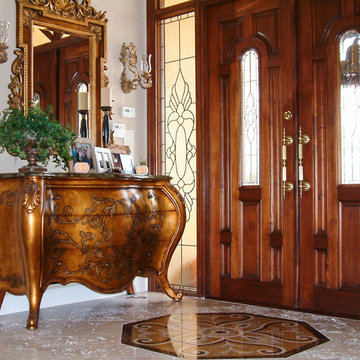
Inspiration pour un grand hall d'entrée traditionnel avec un mur beige, un sol en travertin, une porte double, une porte en bois foncé et un sol beige.
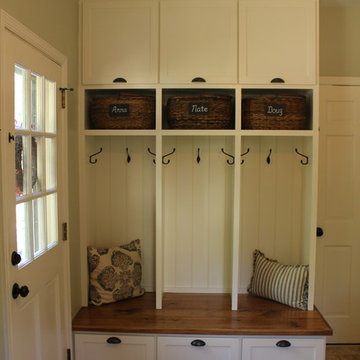
Taryn DeVincent
Cette image montre une petite entrée rustique avec un vestiaire, un mur vert, un sol en travertin, une porte simple, une porte blanche et un sol beige.
Cette image montre une petite entrée rustique avec un vestiaire, un mur vert, un sol en travertin, une porte simple, une porte blanche et un sol beige.
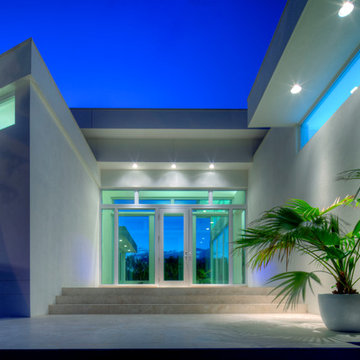
The front entry offers immediate views of a modern pool courtyard.
Idée de décoration pour une grande porte d'entrée minimaliste avec un mur blanc, un sol en travertin, une porte simple, une porte en verre et un sol beige.
Idée de décoration pour une grande porte d'entrée minimaliste avec un mur blanc, un sol en travertin, une porte simple, une porte en verre et un sol beige.
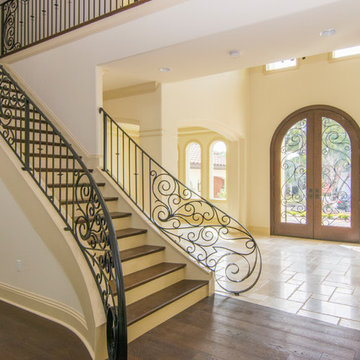
Entry, Stairway, Fein Custom Homes Tampa, Florida
Réalisation d'un grand hall d'entrée méditerranéen avec un sol en travertin, une porte double, une porte en verre et un sol beige.
Réalisation d'un grand hall d'entrée méditerranéen avec un sol en travertin, une porte double, une porte en verre et un sol beige.
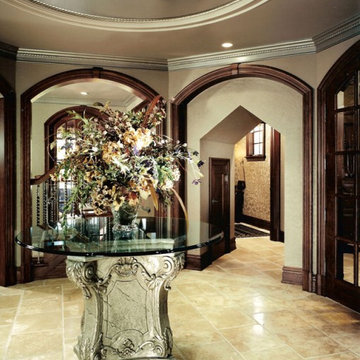
This home is in a rural area. The client was wanting a home reminiscent of those built by the auto barons of Detroit decades before. The home focuses on a nature area enhanced and expanded as part of this property development. The water feature, with its surrounding woodland and wetland areas, supports wild life species and was a significant part of the focus for our design. We orientated all primary living areas to allow for sight lines to the water feature. This included developing an underground pool room where its only windows looked over the water while the room itself was depressed below grade, ensuring that it would not block the views from other areas of the home. The underground room for the pool was constructed of cast-in-place architectural grade concrete arches intended to become the decorative finish inside the room. An elevated exterior patio sits as an entertaining area above this room while the rear yard lawn conceals the remainder of its imposing size. A skylight through the grass is the only hint at what lies below.
Great care was taken to locate the home on a small open space on the property overlooking the natural area and anticipated water feature. We nestled the home into the clearing between existing trees and along the edge of a natural slope which enhanced the design potential and functional options needed for the home. The style of the home not only fits the requirements of an owner with a desire for a very traditional mid-western estate house, but also its location amongst other rural estate lots. The development is in an area dotted with large homes amongst small orchards, small farms, and rolling woodlands. Materials for this home are a mixture of clay brick and limestone for the exterior walls. Both materials are readily available and sourced from the local area. We used locally sourced northern oak wood for the interior trim. The black cherry trees that were removed were utilized as hardwood flooring for the home we designed next door.
Mechanical systems were carefully designed to obtain a high level of efficiency. The pool room has a separate, and rather unique, heating system. The heat recovered as part of the dehumidification and cooling process is re-directed to maintain the water temperature in the pool. This process allows what would have been wasted heat energy to be re-captured and utilized. We carefully designed this system as a negative pressure room to control both humidity and ensure that odors from the pool would not be detectable in the house. The underground character of the pool room also allowed it to be highly insulated and sealed for high energy efficiency. The disadvantage was a sacrifice on natural day lighting around the entire room. A commercial skylight, with reflective coatings, was added through the lawn-covered roof. The skylight added a lot of natural daylight and was a natural chase to recover warm humid air and supply new cooled and dehumidified air back into the enclosed space below. Landscaping was restored with primarily native plant and tree materials, which required little long term maintenance. The dedicated nature area is thriving with more wildlife than originally on site when the property was undeveloped. It is rare to be on site and to not see numerous wild turkey, white tail deer, waterfowl and small animals native to the area. This home provides a good example of how the needs of a luxury estate style home can nestle comfortably into an existing environment and ensure that the natural setting is not only maintained but protected for future generations.
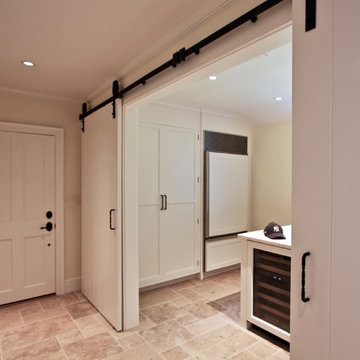
Exemple d'une entrée chic de taille moyenne avec un vestiaire, un mur jaune, un sol en travertin, une porte simple, une porte blanche et un sol beige.
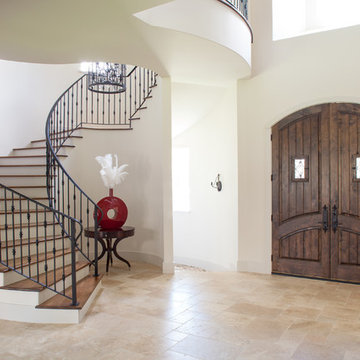
Bradford Carr, B-rad Photography
Aménagement d'une grande porte d'entrée classique avec un mur blanc, une porte double, une porte en bois foncé, un sol beige et un sol en travertin.
Aménagement d'une grande porte d'entrée classique avec un mur blanc, une porte double, une porte en bois foncé, un sol beige et un sol en travertin.
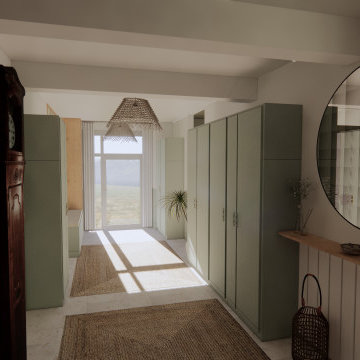
Réalisation d'un grand hall d'entrée minimaliste avec un mur vert, un sol en travertin et un sol beige.
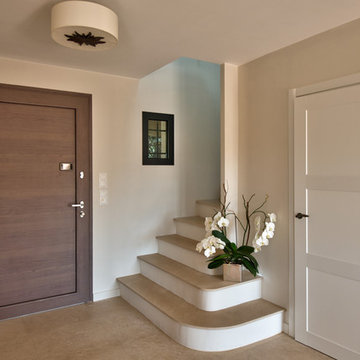
Réalisation d'un petit hall d'entrée design avec un mur beige, un sol en travertin, une porte simple, une porte en bois brun et un sol beige.

With nearly 14,000 square feet of transparent planar architecture, In Plane Sight, encapsulates — by a horizontal bridge-like architectural form — 180 degree views of Paradise Valley, iconic Camelback Mountain, the city of Phoenix, and its surrounding mountain ranges.
Large format wall cladding, wood ceilings, and an enviable glazing package produce an elegant, modernist hillside composition.
The challenges of this 1.25 acre site were few: a site elevation change exceeding 45 feet and an existing older home which was demolished. The client program was straightforward: modern and view-capturing with equal parts indoor and outdoor living spaces.
Though largely open, the architecture has a remarkable sense of spatial arrival and autonomy. A glass entry door provides a glimpse of a private bridge connecting master suite to outdoor living, highlights the vista beyond, and creates a sense of hovering above a descending landscape. Indoor living spaces enveloped by pocketing glass doors open to outdoor paradise.
The raised peninsula pool, which seemingly levitates above the ground floor plane, becomes a centerpiece for the inspiring outdoor living environment and the connection point between lower level entertainment spaces (home theater and bar) and upper outdoor spaces.
Project Details: In Plane Sight
Architecture: Drewett Works
Developer/Builder: Bedbrock Developers
Interior Design: Est Est and client
Photography: Werner Segarra
Awards
Room of the Year, Best in American Living Awards 2019
Platinum Award – Outdoor Room, Best in American Living Awards 2019
Silver Award – One-of-a-Kind Custom Home or Spec 6,001 – 8,000 sq ft, Best in American Living Awards 2019
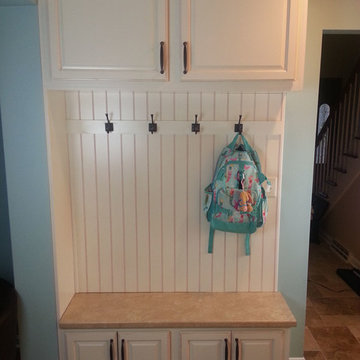
bookbag area
Cette photo montre une entrée chic de taille moyenne avec un vestiaire, un mur bleu, un sol en travertin et un sol beige.
Cette photo montre une entrée chic de taille moyenne avec un vestiaire, un mur bleu, un sol en travertin et un sol beige.
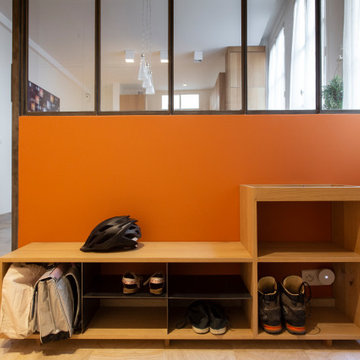
Une entrée chaleureuse avec un sol en pierre de bourgogne et du mobilier aux couleurs chaudes. Petit plius écologique, le elements de mobileir en bois massif ont été réalisé avec du bois recyclé d'une ancienne bibliothèque.
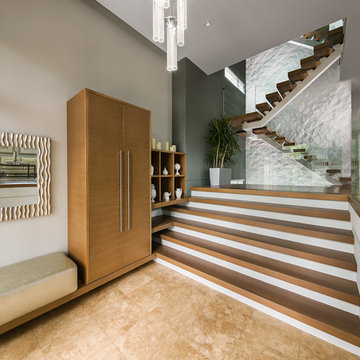
Photoluxstudio.com | Christian Lalonde - Design First Interiors
Cette photo montre un hall d'entrée tendance avec un mur gris, un sol en travertin et un sol beige.
Cette photo montre un hall d'entrée tendance avec un mur gris, un sol en travertin et un sol beige.
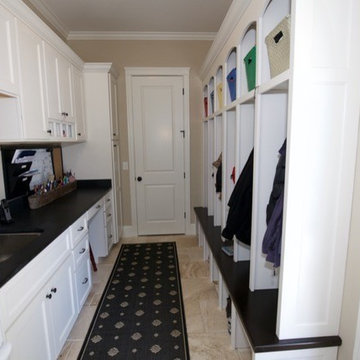
This efficient mud room really maximizes the space. There are lockers directly opposite base cabinets, desk and laundry sink. There is a full size broom closet for additional storage.
Lakewest Custom Homes
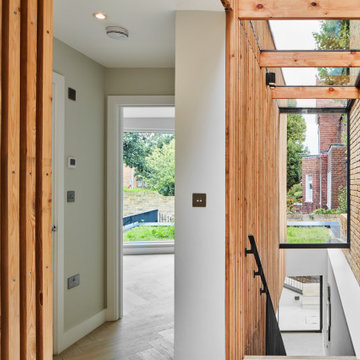
The separation between the existing and the old building is done in a transparent glass link which serves as entrance and corridor to the new house.
Cette image montre une petite entrée design en bois avec un couloir, un mur marron, un sol en travertin, une porte simple, une porte grise et un sol beige.
Cette image montre une petite entrée design en bois avec un couloir, un mur marron, un sol en travertin, une porte simple, une porte grise et un sol beige.
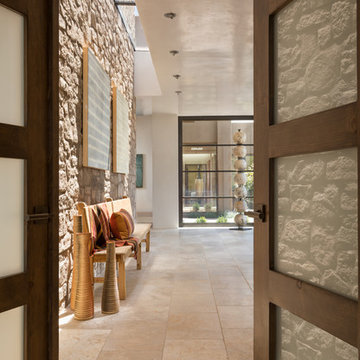
HOME FEATURES
Contexual modern design with contemporary Santa Fe–style elements
Luxuriously open floor plan
Stunning chef’s kitchen perfect for entertaining
Gracious indoor/outdoor living with views of the Sangres
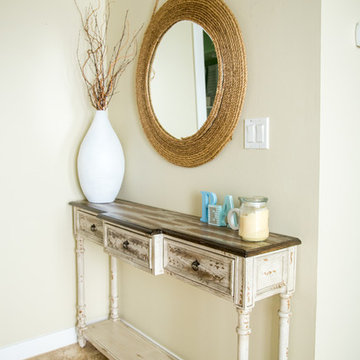
Cette image montre un petit hall d'entrée marin avec un mur beige, un sol en travertin et un sol beige.
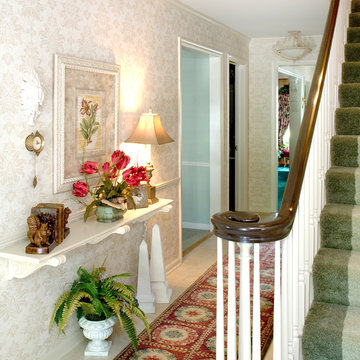
Inspiration pour une entrée traditionnelle de taille moyenne avec un couloir, un mur beige, un sol en travertin, une porte simple et un sol beige.
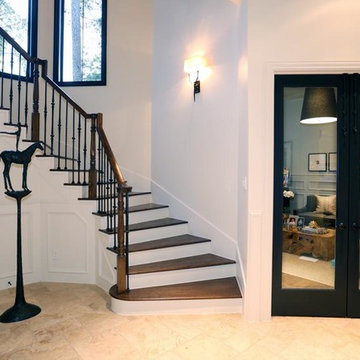
Cette photo montre une grande entrée éclectique avec un mur beige, une porte métallisée, un couloir, un sol en travertin et un sol beige.
Idées déco d'entrées avec un sol en travertin et un sol beige
6