Idées déco d'entrées avec un sol en travertin et une porte simple
Trier par :
Budget
Trier par:Populaires du jour
121 - 140 sur 785 photos
1 sur 3
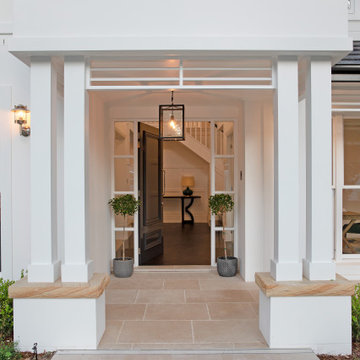
Réalisation d'une grande porte d'entrée marine avec un mur blanc, un sol en travertin, une porte simple, une porte noire et un sol beige.
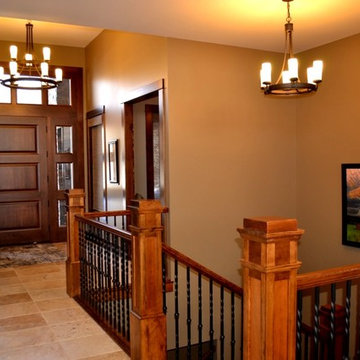
Aménagement d'un hall d'entrée craftsman de taille moyenne avec un mur marron, un sol en travertin, une porte simple, une porte en bois foncé et un sol beige.
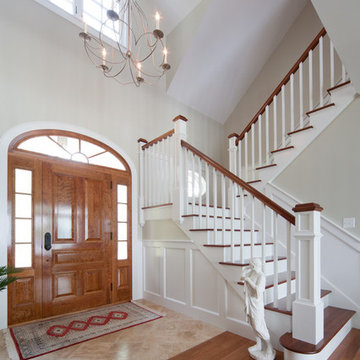
A 2-story entry hall with an arched doorway leads your guest to a large great room and views of Lake Champlain.
Cette image montre un hall d'entrée traditionnel avec un mur blanc, un sol en travertin, une porte simple et une porte en bois brun.
Cette image montre un hall d'entrée traditionnel avec un mur blanc, un sol en travertin, une porte simple et une porte en bois brun.
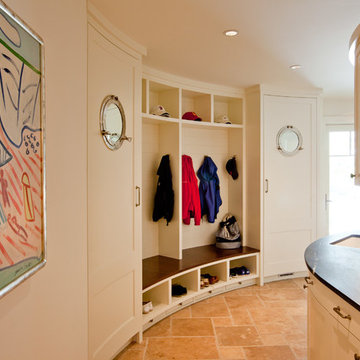
Peter Vanderwarker
Idée de décoration pour une entrée marine avec un mur blanc, une porte simple, une porte blanche, un vestiaire et un sol en travertin.
Idée de décoration pour une entrée marine avec un mur blanc, une porte simple, une porte blanche, un vestiaire et un sol en travertin.
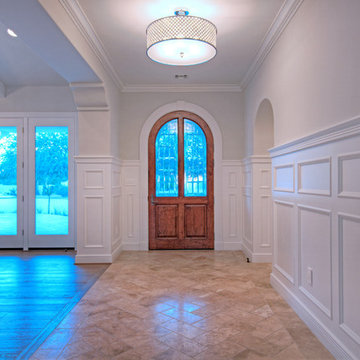
Stephen Shefrin
Cette photo montre un grand hall d'entrée méditerranéen avec un mur blanc, un sol en travertin, une porte simple et une porte en bois brun.
Cette photo montre un grand hall d'entrée méditerranéen avec un mur blanc, un sol en travertin, une porte simple et une porte en bois brun.
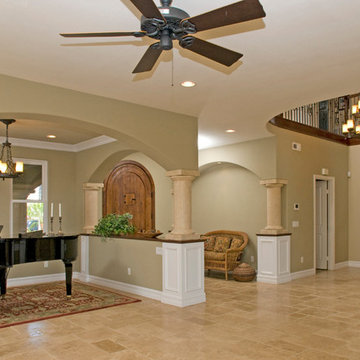
Exemple d'un grand hall d'entrée méditerranéen avec un mur vert, un sol en travertin, une porte simple et une porte en bois brun.
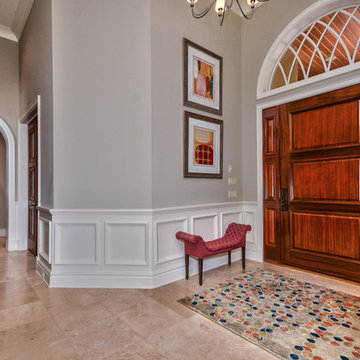
A gorgeous entryway with bursts of cobalt blue and berry. The warm velvet benches and textures area rug offer a warm and cheerful welcoming.
Home located in Tampa, Florida. Designed by Florida-based interior design firm Crespo Design Group, who also serves Malibu, Tampa, New York City, the Caribbean, and other areas throughout the United States.
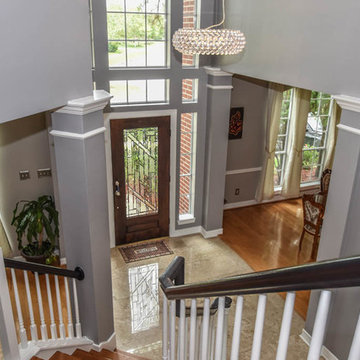
In this beautiful Houston remodel, we took on the exterior AND interior - with a new outdoor kitchen, patio cover and balcony outside and a Mid-Century Modern redesign on the inside:
"This project was really unique, not only in the extensive scope of it, but in the number of different elements needing to be coordinated with each other," says Outdoor Homescapes of Houston owner Wayne Franks. "Our entire team really rose to the challenge."
OUTSIDE
The new outdoor living space includes a 14 x 20-foot patio addition with an outdoor kitchen and balcony.
We also extended the roof over the patio between the house and the breezeway (the new section is 26 x 14 feet).
On the patio and balcony, we laid about 1,100-square foot of new hardscaping in the place of pea gravel. The new material is a gorgeous, honed-and-filled Nysa travertine tile in a Versailles pattern. We used the same tile for the new pool coping, too.
We also added French doors leading to the patio and balcony from a lower bedroom and upper game room, respectively:
The outdoor kitchen above features Southern Cream cobblestone facing and a Titanium granite countertop and raised bar.
The 8 x 12-foot, L-shaped kitchen island houses an RCS 27-inch grill, plus an RCS ice maker, lowered power burner, fridge and sink.
The outdoor ceiling is tongue-and-groove pine boards, done in the Minwax stain "Jacobean."
INSIDE
Inside, we repainted the entire house from top to bottom, including baseboards, doors, crown molding and cabinets. We also updated the lighting throughout.
"Their style before was really non-existent," says Lisha Maxey, senior designer with Outdoor Homescapes and owner of LGH Design Services in Houston.
"They did what most families do - got items when they needed them, worrying less about creating a unified style for the home."
Other than a new travertine tile floor the client had put in 6 months earlier, the space had never been updated. The drapery had been there for 15 years. And the living room had an enormous leather sectional couch that virtually filled the entire room.
In its place, we put all new, Mid-Century Modern furniture from World Market. The drapery fabric and chandelier came from High Fashion Home.
All the other new sconces and chandeliers throughout the house came from Pottery Barn and all décor accents from World Market.
The couple and their two teenaged sons got bedroom makeovers as well.
One of the sons, for instance, started with childish bunk beds and piles of books everywhere.
"We gave him a grown-up space he could enjoy well into his high school years," says Lisha.
The new bed is also from World Market.
We also updated the kitchen by removing all the old wallpaper and window blinds and adding new paint and knobs and pulls for the cabinets. (The family plans to update the backsplash later.)
The top handrail on the stairs got a coat of black paint, and we added a console table (from Kirkland's) in the downstairs hallway.
In the dining room, we painted the cabinet and mirror frames black and added new drapes, but kept the existing furniture and flooring.
"I'm just so pleased with how it turned out - especially Lisha's coordination of all the materials and finishes," says Wayne. "But as a full-service outdoor design team, this is what we do, and our all our great reviews are telling us we're doing it well."
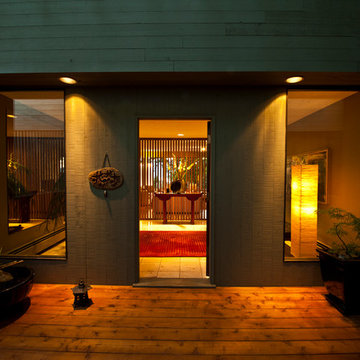
View of front entry to main house
Inspiration pour un grand hall d'entrée minimaliste avec un mur vert, un sol en travertin, une porte simple et une porte en bois brun.
Inspiration pour un grand hall d'entrée minimaliste avec un mur vert, un sol en travertin, une porte simple et une porte en bois brun.
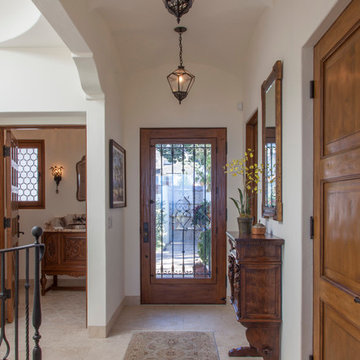
Kim Grant, Architect;
Elizabeth Barkett, Interior Designer - Ross Thiele & Sons Ltd.;
Theresa Clark, Landscape Architect;
Gail Owens, Photographer
Aménagement d'un hall d'entrée méditerranéen de taille moyenne avec un mur blanc, un sol en travertin, une porte simple et une porte en bois brun.
Aménagement d'un hall d'entrée méditerranéen de taille moyenne avec un mur blanc, un sol en travertin, une porte simple et une porte en bois brun.
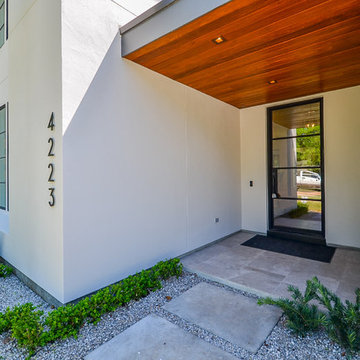
Aménagement d'une porte d'entrée classique de taille moyenne avec un mur blanc, un sol en travertin, une porte simple, une porte noire et un sol gris.
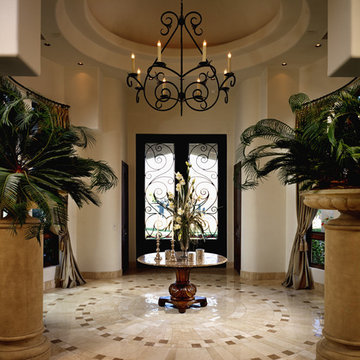
Elegant Entryway designs by Fratantoni Luxury Estates for your inspirational boards!
Follow us on Pinterest, Instagram, Twitter and Facebook for more inspirational photos!
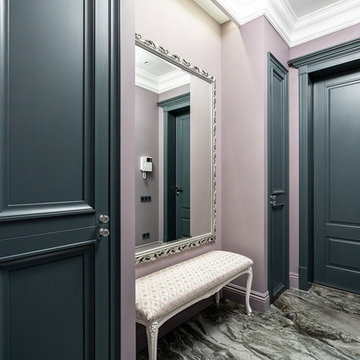
Idée de décoration pour une porte d'entrée tradition de taille moyenne avec un mur rose, un sol en travertin, une porte simple et une porte verte.
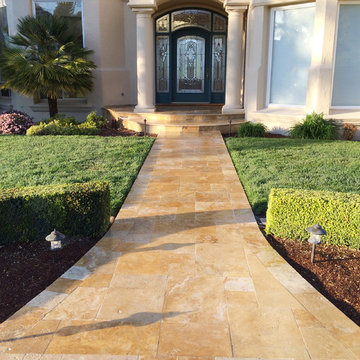
Calstone "Mission" pavers. Travertine is Tuscany Riviera. Black Diamond Landscape Design. Daniel Photography Ltd.
Cette photo montre une porte d'entrée méditerranéenne de taille moyenne avec un mur beige, un sol en travertin, une porte simple, une porte noire et un sol beige.
Cette photo montre une porte d'entrée méditerranéenne de taille moyenne avec un mur beige, un sol en travertin, une porte simple, une porte noire et un sol beige.
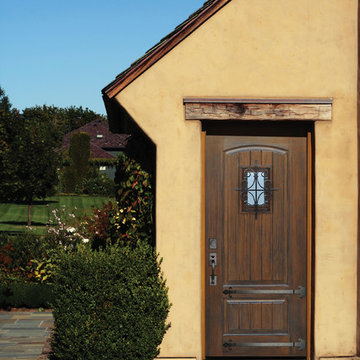
Available Options:
• Decorative Iron Clavos & Iron Strap options.
• Multi-point Lock Sets.
• 4 Speakeasy grille options.
• 8 Factory Pre-finished options.
• 3 Wood Grain textures
• Impact/Wind Storm option
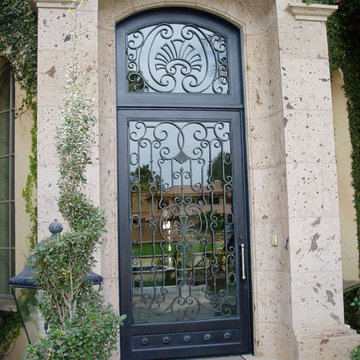
Réalisation d'une porte d'entrée méditerranéenne de taille moyenne avec un mur marron, un sol en travertin, une porte en verre, un sol beige et une porte simple.
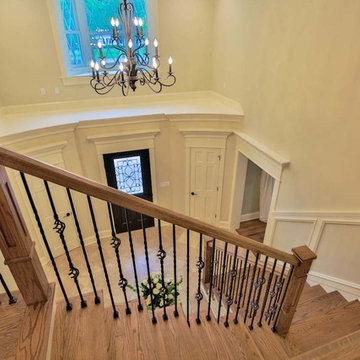
This English Contemporary Tudor style home was completely renovated from floor to ceiling by Verve Construction. Adding an addition 550 square feet of living space, this home was was brought into the modern era while preserving such a timeless feel. Photo:August Hansen
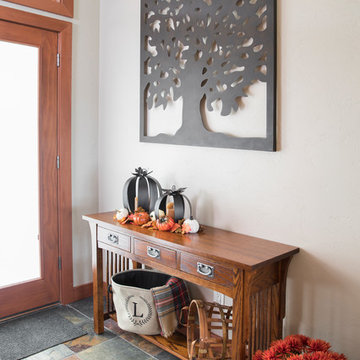
Photographer: Sarah Utech
Idées déco pour une porte d'entrée classique de taille moyenne avec un mur beige, un sol en travertin, une porte simple, une porte en verre et un sol gris.
Idées déco pour une porte d'entrée classique de taille moyenne avec un mur beige, un sol en travertin, une porte simple, une porte en verre et un sol gris.
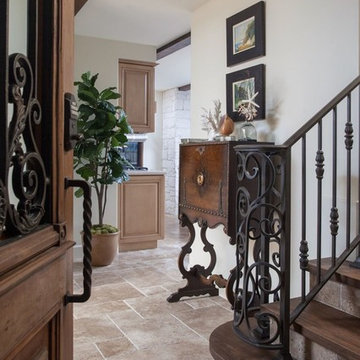
Cette photo montre un grand hall d'entrée méditerranéen avec un mur blanc, un sol en travertin, une porte simple, une porte en bois foncé et un sol marron.
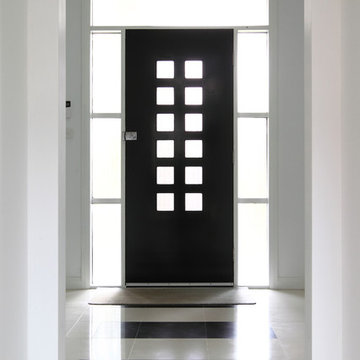
Entry door to unit 2 of Williamstonw dual occupancy project. Solid core door with sidelights and top light, travertine marble floors at entry with draft ext ruder to door.The front door sidelights provide ample light to the corridor and give an inviting entry/exit feel.
Idées déco d'entrées avec un sol en travertin et une porte simple
7