Idées déco d'entrées avec un sol en travertin
Trier par :
Budget
Trier par:Populaires du jour
1 - 20 sur 632 photos
1 sur 3
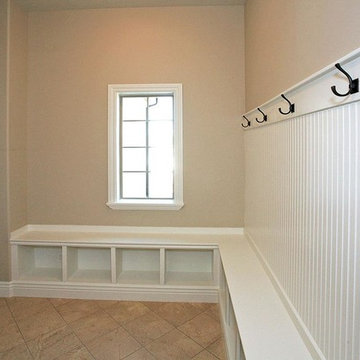
Idée de décoration pour une grande entrée tradition avec un vestiaire, un mur beige, un sol en travertin, une porte simple et une porte blanche.
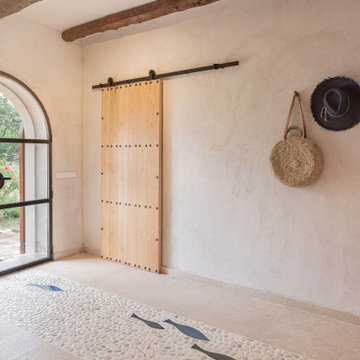
Praktisch ist es viel Stauraum zu haben, ihn aber nicht zeigen zu müssen. Hier versteckt er sich clever hinter der Schiebetür.
Cette image montre une porte d'entrée méditerranéenne de taille moyenne avec un mur beige, un sol en travertin, une porte double, une porte en verre, un sol beige et poutres apparentes.
Cette image montre une porte d'entrée méditerranéenne de taille moyenne avec un mur beige, un sol en travertin, une porte double, une porte en verre, un sol beige et poutres apparentes.
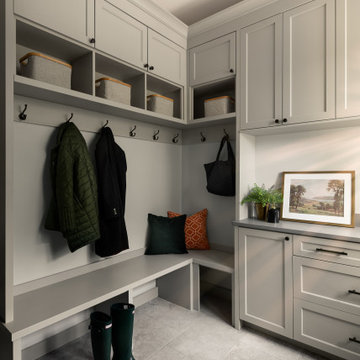
Cette image montre une entrée traditionnelle de taille moyenne avec un vestiaire, un mur blanc, un sol en travertin et un sol multicolore.
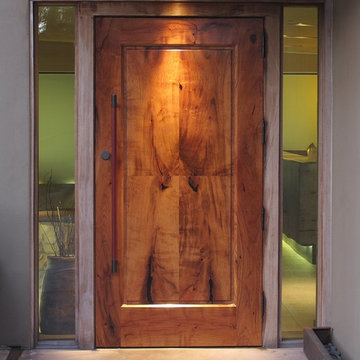
Mesquite entry door with book matched center panel for the Miraval Life in Balance Spa.
The door is 7'h x 42"w x 2-1/2" thick. The panel is 1-3/4" thick solid mesquite and the door weighs 230 lbs.
Photo by Wayne Hausknecht
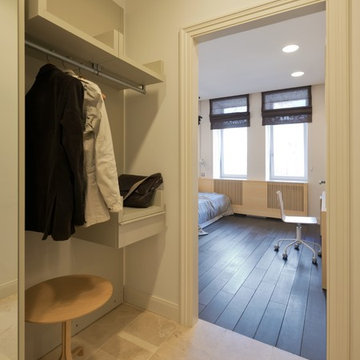
Вид на детскую комнату.
Архитекторы: Сергей Гикало, Александр Купцов, Антон Федулов
Фото: Илья Иванов
Idée de décoration pour un vestibule design de taille moyenne avec une porte simple, un mur blanc, un sol en travertin et un sol beige.
Idée de décoration pour un vestibule design de taille moyenne avec une porte simple, un mur blanc, un sol en travertin et un sol beige.

© Andrew Pogue
Réalisation d'une porte d'entrée minimaliste de taille moyenne avec un mur beige, un sol en travertin, une porte simple, une porte noire et un sol beige.
Réalisation d'une porte d'entrée minimaliste de taille moyenne avec un mur beige, un sol en travertin, une porte simple, une porte noire et un sol beige.
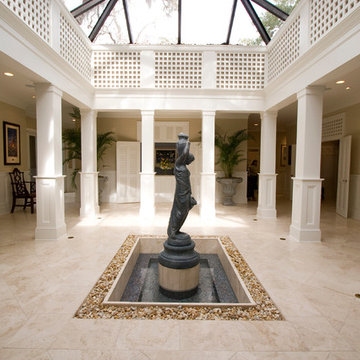
Located in one of Belleair's most exclusive gated neighborhoods, this spectacular sprawling estate was completely renovated and remodeled from top to bottom with no detail overlooked. With over 6000 feet the home still needed an addition to accommodate an exercise room and pool bath. The large patio with the pool and spa was also added to make the home inviting and deluxe.
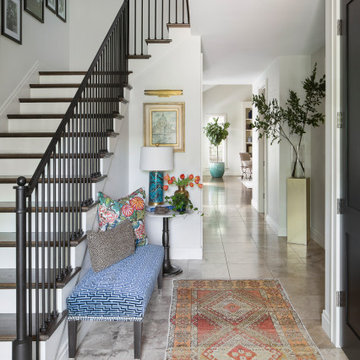
This entry foyer lacked personality and purpose. The simple travertine flooring and iron staircase railing provided a background to set the stage for the rest of the home. A colorful vintage oushak rug pulls the zesty orange from the patterned pillow and tulips. A greek key upholstered bench provides a much needed place to take off your shoes. The homeowners gathered all of the their favorite family photos and we created a focal point with mixed sizes of black and white photos. They can add to their collection over time as new memories are made. A vintage brass pedestal and branches breaks up the long hallway and adding the large tree in aqua pot carries your eye through to the family room.

Aménagement d'un grand hall d'entrée bord de mer avec un mur blanc, un sol en travertin, une porte double et une porte en verre.
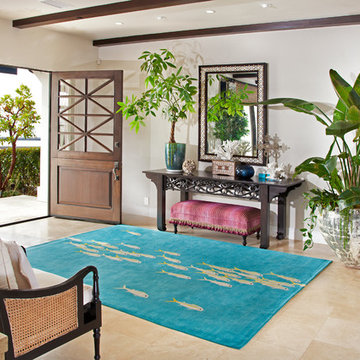
You are greeted at the front door by a school of friendly fish on the area rug that lead the way into the open plan home.
Cette photo montre une grande porte d'entrée bord de mer avec un mur blanc, un sol en travertin, une porte hollandaise, une porte en bois foncé et un sol beige.
Cette photo montre une grande porte d'entrée bord de mer avec un mur blanc, un sol en travertin, une porte hollandaise, une porte en bois foncé et un sol beige.

This is the first room people see when they come into her home and she wanted it to make a statement but also be warm and inviting. Just before entering the living room was an entry rotunda. We added a round entry table with scrolled iron accents to introduce the Tuscan feel with an elegant light fixture above. Going into the living room, we warmed up the color scheme and added pops of color with a rich purple. Next we brought in some new furniture pieces and even added more chairs for seating. Adding a new custom fireplace mantel to carry in the woodwork from other areas in the house made the fireplace more of a statement piece in the room, and keeping with the style she loved we made some slight changes on the draperies and brought them up to open the windows and give the room more height. Accessories and wall décor helped to polish off the look and our client was so happy with the end result.
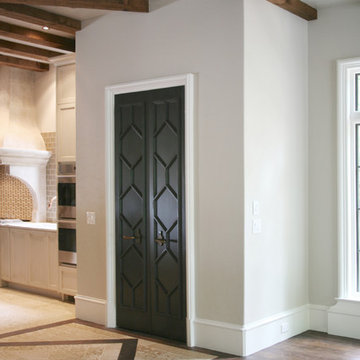
Entrance
Vibe 4 x 3 Suede and Vibe Parker mosaic backsplash by Builders Floor Covering.
La Perla Venata quartzite perimeter countertops by Atlanta Kitchen.
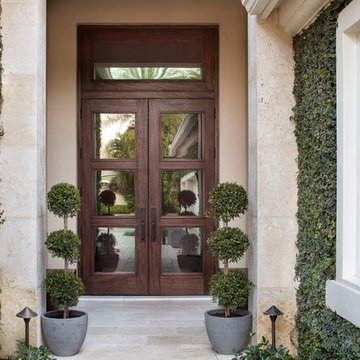
Classic modern outdoor entrance with custom double doors. Travertine tiles and pavers. Mature English ivy on the exterior. Design By Krista Watterworth Design Studio of Palm Beach Gardens, Florida
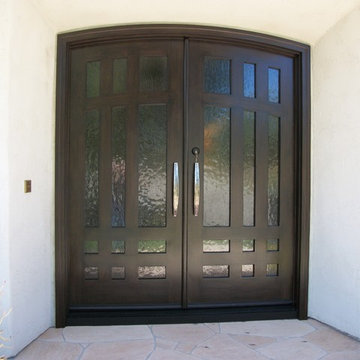
Cette photo montre une porte d'entrée méditerranéenne de taille moyenne avec un mur blanc, un sol en travertin, une porte double, une porte en bois foncé et un sol beige.
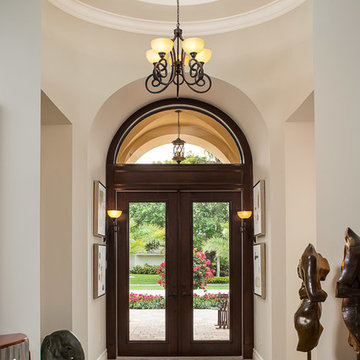
Idée de décoration pour une porte d'entrée méditerranéenne de taille moyenne avec une porte en verre, un mur gris, un sol en travertin, une porte double et un sol beige.
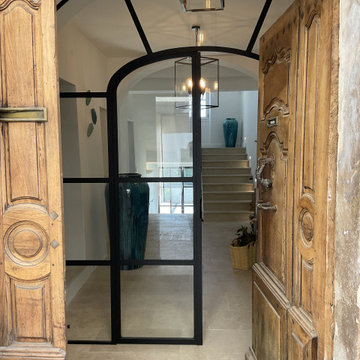
Réalisation d'une entrée méditerranéenne de taille moyenne avec un couloir, un mur blanc, un sol en travertin, une porte en bois clair et un sol beige.

This cottage style mudroom in all white gives ample storage just as you walk in the door. It includes a counter to drop off groceries, a bench with shoe storage below, and multiple large coat hooks for hats, jackets, and handbags. The design also includes deep cabinets to store those unsightly bulk items.
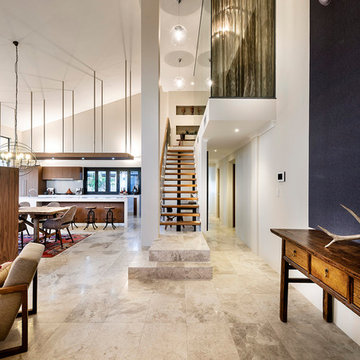
Courtesy of The Rural Building Company
Idée de décoration pour un grand hall d'entrée design avec un sol en travertin, une porte pivot, une porte blanche et un mur beige.
Idée de décoration pour un grand hall d'entrée design avec un sol en travertin, une porte pivot, une porte blanche et un mur beige.
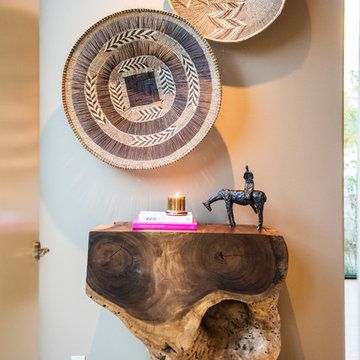
Chris Miller Imagine Imagery
Idées déco pour un hall d'entrée contemporain de taille moyenne avec un mur beige et un sol en travertin.
Idées déco pour un hall d'entrée contemporain de taille moyenne avec un mur beige et un sol en travertin.

New Mudroom Entrance serves triple duty....as a mudroom, laundry room and green house conservatory.
copper and glass roof with windows and french doors flood the space with natural light.
the original home was built in the 1700's and added onto several times. Clawson Architects continues to work with the owners to update the home with modern amenities without sacrificing the authenticity or charm of the period details.
Idées déco d'entrées avec un sol en travertin
1