Idées déco d'entrées avec un sol en vinyl
Trier par :
Budget
Trier par:Populaires du jour
41 - 60 sur 62 photos
1 sur 3
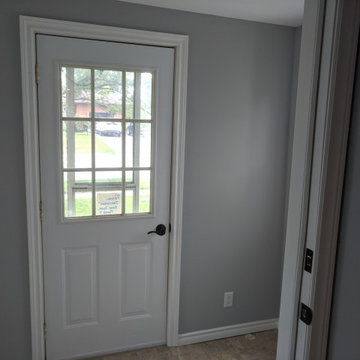
Front Entry
Idée de décoration pour une très grande entrée tradition avec un vestiaire, un mur gris, un sol en vinyl, une porte simple, une porte blanche et un sol multicolore.
Idée de décoration pour une très grande entrée tradition avec un vestiaire, un mur gris, un sol en vinyl, une porte simple, une porte blanche et un sol multicolore.
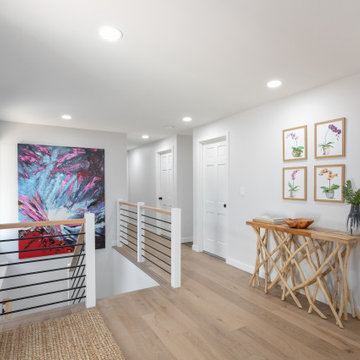
Horizontal railing to the basement adds a modern touch. Engineered European White Oak flooring connects all the spaces.
Cette image montre une très grande porte d'entrée minimaliste avec un mur blanc, un sol en vinyl, une porte simple, une porte noire et un sol beige.
Cette image montre une très grande porte d'entrée minimaliste avec un mur blanc, un sol en vinyl, une porte simple, une porte noire et un sol beige.
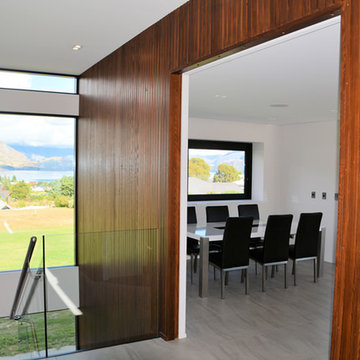
Entry
Cette image montre un grand hall d'entrée minimaliste avec un mur blanc, un sol en vinyl, une porte simple, une porte noire et un sol gris.
Cette image montre un grand hall d'entrée minimaliste avec un mur blanc, un sol en vinyl, une porte simple, une porte noire et un sol gris.
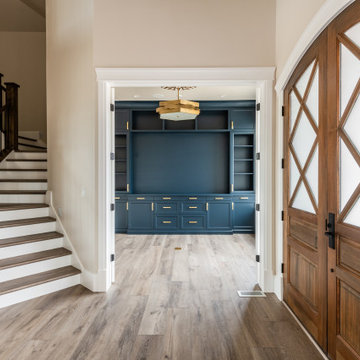
Walking into this custom home is a design moment in itself. The arched, custom doors to the modern curves of the staircase welcome you and let you know there is something special inside this dream home.
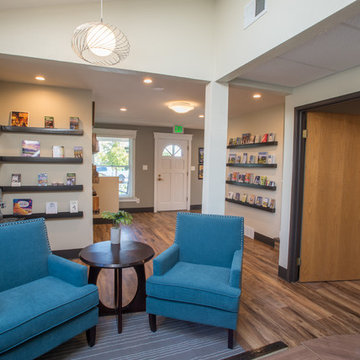
A seating area allows visitors to have a coffee or water while they wait for a meeting. In the background, custom metal shelving was welded to fit the space and allow for more display/storage of local advertising.
Northern Glow Photography
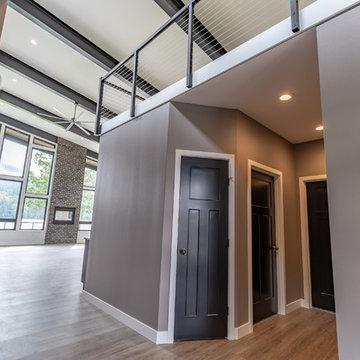
Aménagement d'une entrée moderne avec un mur gris, un sol en vinyl et un sol gris.
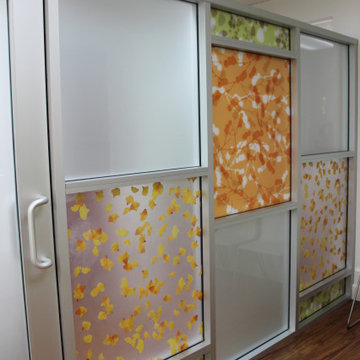
Creating an elegant, calming and happy clinic for children yet elegant was the main focus in this project. Universal design is the main factor in the commercial spaces and we achieve that by our knowledge of codes and regulation for designing a safe environment.
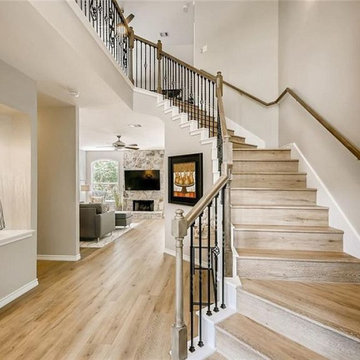
Light and bright, high ceiling, entryway with update floors, paint throughout, updated stairwell welcomes you into a warm and beautiful home.
Aménagement d'un grand hall d'entrée classique avec un mur beige, un sol en vinyl, une porte simple, une porte noire et un sol beige.
Aménagement d'un grand hall d'entrée classique avec un mur beige, un sol en vinyl, une porte simple, une porte noire et un sol beige.
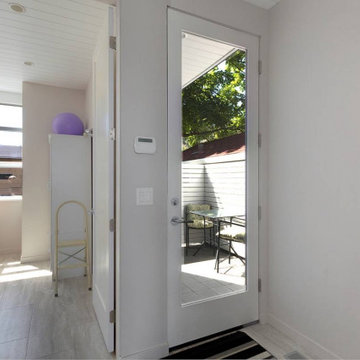
Entry/mudroom with entrance to the kitchen and powder room
Idée de décoration pour une petite entrée marine avec un couloir, un mur blanc, un sol en vinyl, une porte simple, une porte en verre, un sol gris et un plafond en lambris de bois.
Idée de décoration pour une petite entrée marine avec un couloir, un mur blanc, un sol en vinyl, une porte simple, une porte en verre, un sol gris et un plafond en lambris de bois.

This beautiful foyer is filled with different patterns and textures.
Aménagement d'un hall d'entrée contemporain de taille moyenne avec un mur noir, un sol en vinyl, une porte double, une porte noire et un sol marron.
Aménagement d'un hall d'entrée contemporain de taille moyenne avec un mur noir, un sol en vinyl, une porte double, une porte noire et un sol marron.
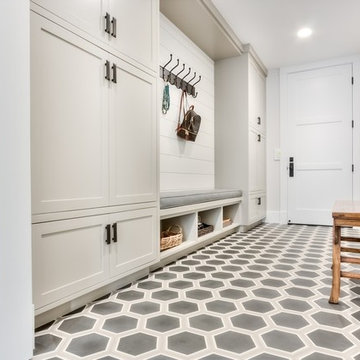
interior designer: Kathryn Smith
Cette photo montre une entrée nature de taille moyenne avec un vestiaire, un mur blanc, un sol en vinyl, une porte simple et une porte blanche.
Cette photo montre une entrée nature de taille moyenne avec un vestiaire, un mur blanc, un sol en vinyl, une porte simple et une porte blanche.
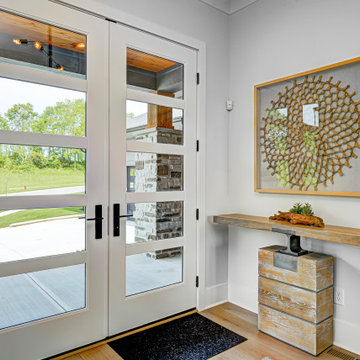
This custom floor plan features 5 bedrooms and 4.5 bathrooms, with the primary suite on the main level. This model home also includes a large front porch, outdoor living off of the great room, and an upper level loft.
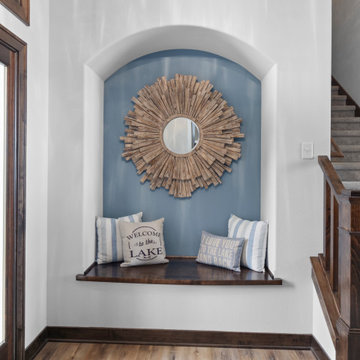
This lakeside retreat has been in the family for generations & is lovingly referred to as "the magnet" because it pulls friends and family together. When rebuilding on their family's land, our priority was to create the same feeling for generations to come.
This new build project included all interior & exterior architectural design features including lighting, flooring, tile, countertop, cabinet, appliance, hardware & plumbing fixture selections. My client opted in for an all inclusive design experience including space planning, furniture & decor specifications to create a move in ready retreat for their family to enjoy for years & years to come.
It was an honor designing this family's dream house & will leave you wanting a little slice of waterfront paradise of your own!
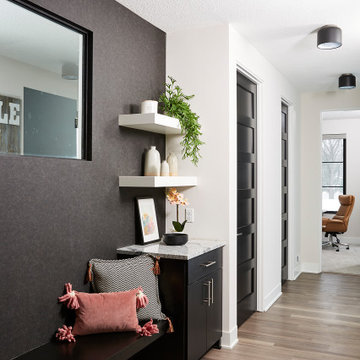
Mudroom with picture window overlooking the dog room ?
Cette photo montre une entrée tendance de taille moyenne avec un vestiaire, un mur blanc, un sol en vinyl, un sol marron et du papier peint.
Cette photo montre une entrée tendance de taille moyenne avec un vestiaire, un mur blanc, un sol en vinyl, un sol marron et du papier peint.
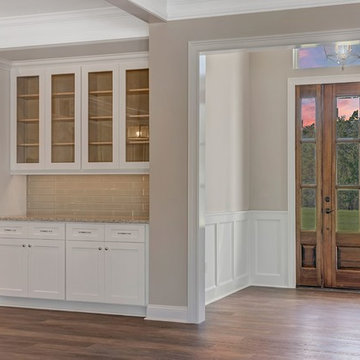
Inspiration pour un grand hall d'entrée rustique avec un mur gris, un sol en vinyl, une porte simple, une porte en bois brun et un sol marron.
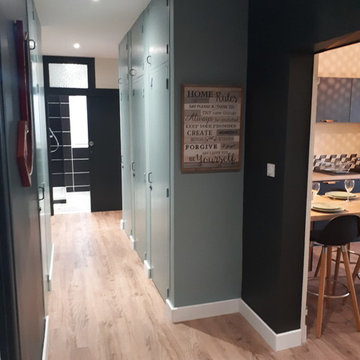
Rénovation totale d'un appartement de 110m2 à Montauban : objectif créer une 4ème chambre pour une colocation de 4 personnes.
Cuisine toute équipée, création d'une 2ème salle de bain, conservation des placards de rangement de l'entrée pour les 4 colocataires, création d'une buanderie avec lave linge sèche linge, appartement climatisé, TV, lave vaisselle, 2 salles de bain
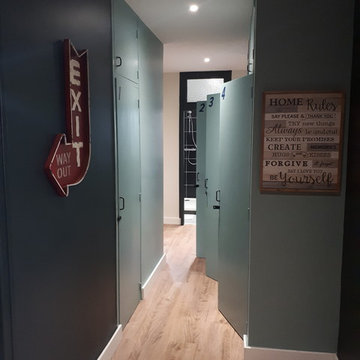
Rénovation totale d'un appartement de 110m2 à Montauban : objectif créer une 4ème chambre pour une colocation de 4 personnes.
Cuisine toute équipée, création d'une 2ème salle de bain, conservation des placards de rangement de l'entrée pour les 4 colocataires, création d'une buanderie avec lave linge sèche linge, appartement climatisé, TV, lave vaisselle, 2 salles de bain
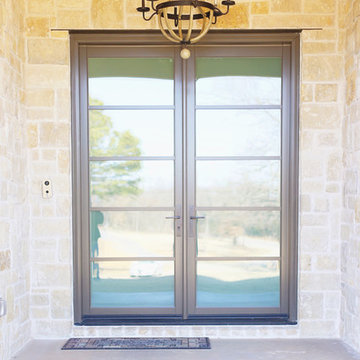
Front Entry with integral stained concrete.
Idée de décoration pour une grande porte d'entrée design avec un mur blanc, un sol en vinyl, une porte double, une porte en verre et un sol marron.
Idée de décoration pour une grande porte d'entrée design avec un mur blanc, un sol en vinyl, une porte double, une porte en verre et un sol marron.
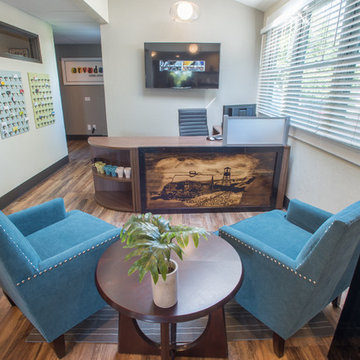
Local Artist created this wood-burning for our front desk feature by hand
Northern Glow Photography
Cette photo montre un très grand hall d'entrée moderne avec un sol en vinyl et un mur gris.
Cette photo montre un très grand hall d'entrée moderne avec un sol en vinyl et un mur gris.
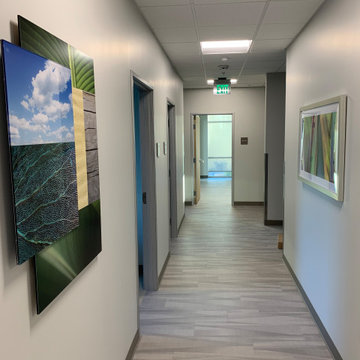
Massive three stories 84 rooms plus Corredor’s entries and lobbies and Two entryway three story staircases.
Inspiration pour une très grande entrée urbaine avec un couloir, un mur blanc, un sol en vinyl, un sol marron, différents designs de plafond et différents habillages de murs.
Inspiration pour une très grande entrée urbaine avec un couloir, un mur blanc, un sol en vinyl, un sol marron, différents designs de plafond et différents habillages de murs.
Idées déco d'entrées avec un sol en vinyl
3