Idées déco d'entrées avec sol en béton ciré et un sol gris
Trier par :
Budget
Trier par:Populaires du jour
1 - 20 sur 2 924 photos
1 sur 3
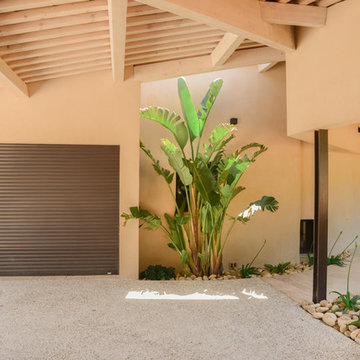
Hacienda Paysage
Cette photo montre une porte d'entrée tendance avec un mur beige, sol en béton ciré, une porte simple, une porte en bois brun et un sol gris.
Cette photo montre une porte d'entrée tendance avec un mur beige, sol en béton ciré, une porte simple, une porte en bois brun et un sol gris.

Tiphaine Thomas
Idées déco pour un grand hall d'entrée contemporain avec un mur jaune, sol en béton ciré, une porte simple, une porte jaune et un sol gris.
Idées déco pour un grand hall d'entrée contemporain avec un mur jaune, sol en béton ciré, une porte simple, une porte jaune et un sol gris.

Entrée optimisée avec rangements chaussures sur-mesure
Réalisation d'une petite entrée design avec un couloir, un mur blanc, sol en béton ciré, une porte simple, une porte blanche et un sol gris.
Réalisation d'une petite entrée design avec un couloir, un mur blanc, sol en béton ciré, une porte simple, une porte blanche et un sol gris.

The gorgeous entry to the house features a large wood commercial style front door, polished concrete floors and a barn door separating the master suite.
For more information please call Christiano Homes at (949)294-5387 or email at heather@christianohomes.com
Photo by Michael Asgian
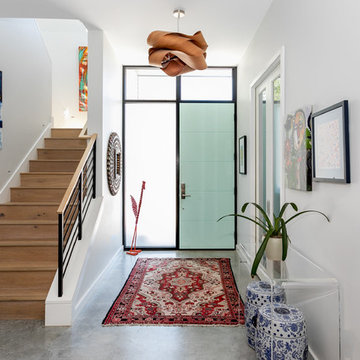
sarahnatsumi
Exemple d'un hall d'entrée tendance avec un mur blanc, sol en béton ciré, une porte simple, une porte verte et un sol gris.
Exemple d'un hall d'entrée tendance avec un mur blanc, sol en béton ciré, une porte simple, une porte verte et un sol gris.

Photo: Lisa Petrole
Exemple d'une très grande porte d'entrée tendance avec sol en béton ciré, une porte simple, une porte en bois brun, un sol gris et un mur noir.
Exemple d'une très grande porte d'entrée tendance avec sol en béton ciré, une porte simple, une porte en bois brun, un sol gris et un mur noir.
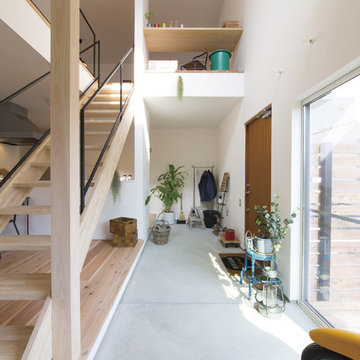
Exemple d'une entrée scandinave avec une porte simple, une porte en bois brun, un sol gris, un mur blanc et sol en béton ciré.

Original trio of windows, with new muranti siding in the entry, and new mid-century inspired front door.
Exemple d'une grande porte d'entrée rétro en bois avec un mur marron, sol en béton ciré, une porte simple, une porte noire et un sol gris.
Exemple d'une grande porte d'entrée rétro en bois avec un mur marron, sol en béton ciré, une porte simple, une porte noire et un sol gris.

An original Sandy Cohen design mid-century house in Laurelhurst neighborhood in Seattle. The house was originally built for illustrator Irwin Caplan, known for the "Famous Last Words" comic strip in the Saturday Evening Post. The residence was recently bought from Caplan’s estate by new owners, who found that it ultimately needed both cosmetic and functional upgrades. A renovation led by SHED lightly reorganized the interior so that the home’s midcentury character can shine.
LEICHT cabinet in frosty white c-channel in alum color. Wrap in custom VG Fir panel.
DWELL Magazine article
DeZeen article
Design by SHED Architecture & Design
Photography by: Rafael Soldi
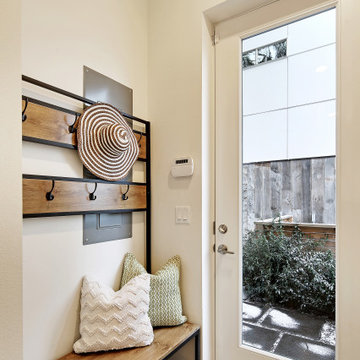
Modern, sustainable, energy-efficient, healthful, and well-done!
Inspiration pour une petite entrée urbaine avec un vestiaire, un mur blanc, sol en béton ciré et un sol gris.
Inspiration pour une petite entrée urbaine avec un vestiaire, un mur blanc, sol en béton ciré et un sol gris.
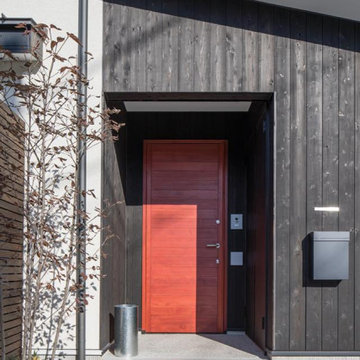
Idée de décoration pour une porte d'entrée asiatique de taille moyenne avec un mur noir, sol en béton ciré, une porte simple, une porte rouge et un sol gris.

Idées déco pour une très grande porte d'entrée contemporaine avec une porte pivot, une porte métallisée, un mur gris, sol en béton ciré et un sol gris.
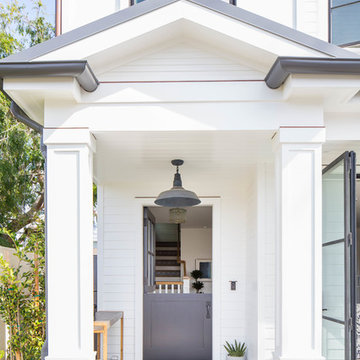
Build: Graystone Custom Builders, Interior Design: Blackband Design, Photography: Ryan Garvin
Inspiration pour une porte d'entrée marine de taille moyenne avec une porte hollandaise, une porte grise, un mur blanc, sol en béton ciré et un sol gris.
Inspiration pour une porte d'entrée marine de taille moyenne avec une porte hollandaise, une porte grise, un mur blanc, sol en béton ciré et un sol gris.
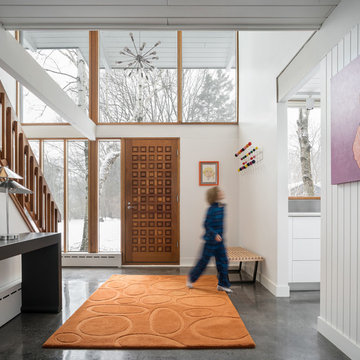
The entryway to this modern Maine home features a bright area rug and windows for tons of natural light.
Trent Bell Photography
Réalisation d'un hall d'entrée vintage avec un mur blanc, sol en béton ciré, une porte simple, une porte en bois brun et un sol gris.
Réalisation d'un hall d'entrée vintage avec un mur blanc, sol en béton ciré, une porte simple, une porte en bois brun et un sol gris.
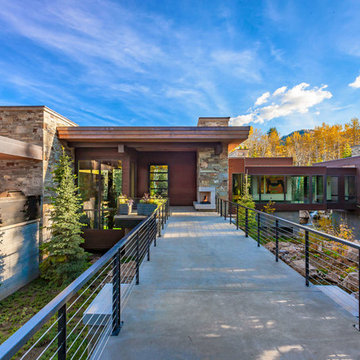
Cette image montre une porte d'entrée chalet avec un mur marron, sol en béton ciré, une porte simple, une porte en verre et un sol gris.

The client’s brief was to create a space reminiscent of their beloved downtown Chicago industrial loft, in a rural farm setting, while incorporating their unique collection of vintage and architectural salvage. The result is a custom designed space that blends life on the farm with an industrial sensibility.
The new house is located on approximately the same footprint as the original farm house on the property. Barely visible from the road due to the protection of conifer trees and a long driveway, the house sits on the edge of a field with views of the neighbouring 60 acre farm and creek that runs along the length of the property.
The main level open living space is conceived as a transparent social hub for viewing the landscape. Large sliding glass doors create strong visual connections with an adjacent barn on one end and a mature black walnut tree on the other.
The house is situated to optimize views, while at the same time protecting occupants from blazing summer sun and stiff winter winds. The wall to wall sliding doors on the south side of the main living space provide expansive views to the creek, and allow for breezes to flow throughout. The wrap around aluminum louvered sun shade tempers the sun.
The subdued exterior material palette is defined by horizontal wood siding, standing seam metal roofing and large format polished concrete blocks.
The interiors were driven by the owners’ desire to have a home that would properly feature their unique vintage collection, and yet have a modern open layout. Polished concrete floors and steel beams on the main level set the industrial tone and are paired with a stainless steel island counter top, backsplash and industrial range hood in the kitchen. An old drinking fountain is built-in to the mudroom millwork, carefully restored bi-parting doors frame the library entrance, and a vibrant antique stained glass panel is set into the foyer wall allowing diffused coloured light to spill into the hallway. Upstairs, refurbished claw foot tubs are situated to view the landscape.
The double height library with mezzanine serves as a prominent feature and quiet retreat for the residents. The white oak millwork exquisitely displays the homeowners’ vast collection of books and manuscripts. The material palette is complemented by steel counter tops, stainless steel ladder hardware and matte black metal mezzanine guards. The stairs carry the same language, with white oak open risers and stainless steel woven wire mesh panels set into a matte black steel frame.
The overall effect is a truly sublime blend of an industrial modern aesthetic punctuated by personal elements of the owners’ storied life.
Photography: James Brittain
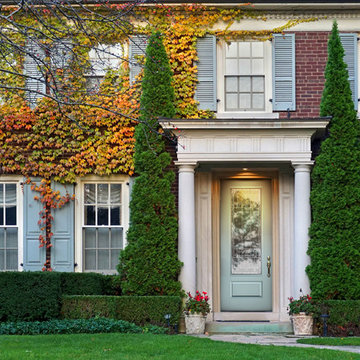
Colonial, red brick, two-story home, Featuring vine-covered walls, round non-fluted columns and a Belleville series front door with Castellon style decorative door glass.
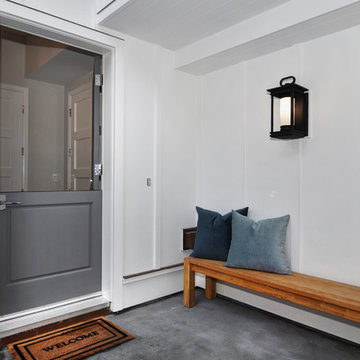
Aménagement d'une petite entrée bord de mer avec un couloir, un mur blanc, sol en béton ciré, une porte hollandaise, une porte grise et un sol gris.

Réalisation d'une grande porte d'entrée champêtre avec un mur gris, sol en béton ciré, une porte simple, une porte en bois foncé et un sol gris.
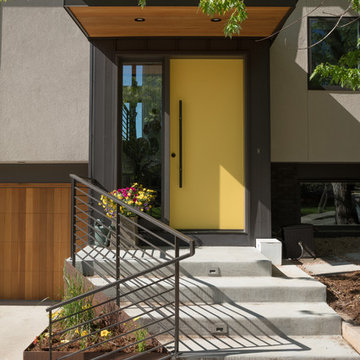
Cette image montre une porte d'entrée design avec un mur gris, sol en béton ciré, une porte simple, une porte jaune et un sol gris.
Idées déco d'entrées avec sol en béton ciré et un sol gris
1