Idées déco d'entrées avec un sol gris
Trier par :
Budget
Trier par:Populaires du jour
1 - 20 sur 13 291 photos
1 sur 2

Entrée optimisée avec rangements chaussures sur-mesure
Réalisation d'une petite entrée design avec un couloir, un mur blanc, sol en béton ciré, une porte simple, une porte blanche et un sol gris.
Réalisation d'une petite entrée design avec un couloir, un mur blanc, sol en béton ciré, une porte simple, une porte blanche et un sol gris.
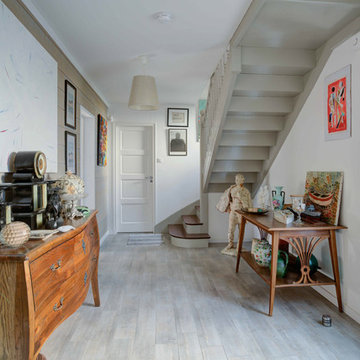
Aménagement d'une entrée bord de mer avec un couloir, un mur blanc, parquet clair, une porte simple, une porte blanche et un sol gris.

Idées déco pour une entrée craftsman de taille moyenne avec un vestiaire, un mur bleu, un sol en carrelage de porcelaine, une porte simple, une porte blanche et un sol gris.

Photo: Rachel Loewen © 2019 Houzz
Cette photo montre une entrée scandinave avec un vestiaire, un mur blanc, un sol gris et du lambris.
Cette photo montre une entrée scandinave avec un vestiaire, un mur blanc, un sol gris et du lambris.

Idées déco pour une entrée campagne de taille moyenne avec un vestiaire, un mur blanc, une porte simple, une porte en bois foncé, un sol gris et un sol en carrelage de porcelaine.

Idée de décoration pour une porte d'entrée design avec un mur gris, sol en béton ciré, une porte simple, une porte en bois brun et un sol gris.

With a complete gut and remodel, this home was taken from a dated, traditional style to a contemporary home with a lighter and fresher aesthetic. The interior space was organized to take better advantage of the sweeping views of Lake Michigan. Existing exterior elements were mixed with newer materials to create the unique design of the façade.
Photos done by Brian Fussell at Rangeline Real Estate Photography

Inspiration pour une entrée rustique avec un vestiaire, un mur blanc, un sol gris et du lambris de bois.

Amanda Kirkpatrick Photography
Réalisation d'une entrée marine avec un vestiaire, un mur beige et un sol gris.
Réalisation d'une entrée marine avec un vestiaire, un mur beige et un sol gris.
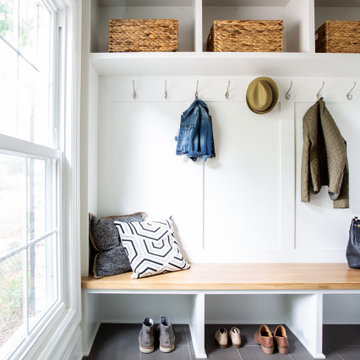
Inspiration pour une entrée traditionnelle de taille moyenne avec un vestiaire, un mur beige, un sol en carrelage de céramique, une porte simple, une porte blanche et un sol gris.

The doorway to the beautiful backyard in the lower level was designed with a small, but very handy staging area to accommodate the transition from indoors to out. This custom home was designed and built by Meadowlark Design+Build in Ann Arbor, Michigan. Photography by Joshua Caldwell.
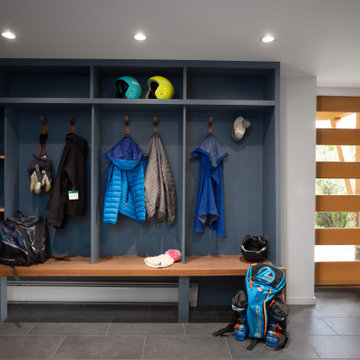
Aménagement d'une grande entrée contemporaine avec un vestiaire, un mur blanc, une porte simple, une porte en bois clair et un sol gris.
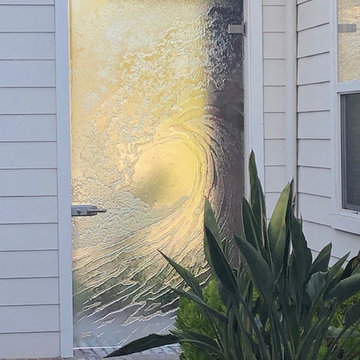
Custom cast glass "Wave" door for courtyard entryway.
A beautiful addition to the entryway of the home.
Aménagement d'une grande porte d'entrée bord de mer avec un mur blanc, sol en béton ciré, une porte simple, une porte en verre et un sol gris.
Aménagement d'une grande porte d'entrée bord de mer avec un mur blanc, sol en béton ciré, une porte simple, une porte en verre et un sol gris.
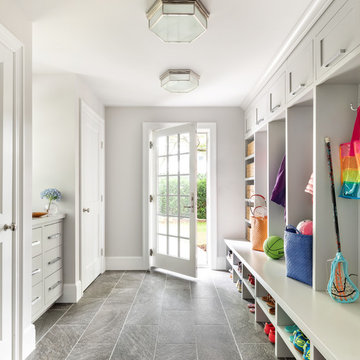
Réalisation d'une entrée tradition avec un vestiaire, un mur gris, une porte simple, une porte en verre et un sol gris.

Split level entry way,
This entry way used to be closed off. We switched the walls to an open steel rod railing. Wood posts with a wood hand rail, and steel metal bars in between. We added a modern lantern light fixture.

Picture Perfect House
Cette image montre une entrée rustique avec un vestiaire et un sol gris.
Cette image montre une entrée rustique avec un vestiaire et un sol gris.
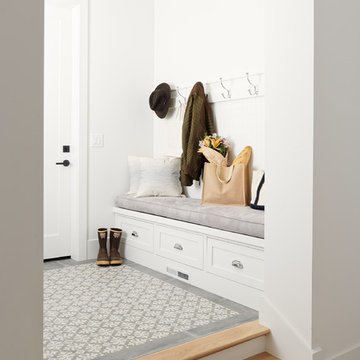
Aménagement d'une entrée campagne avec un vestiaire, un mur blanc, une porte simple, un sol gris et une porte blanche.
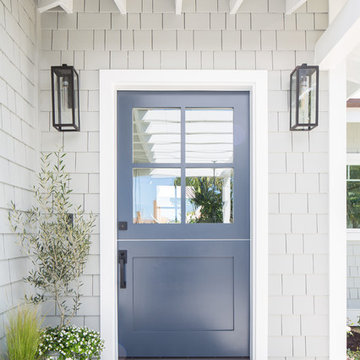
Renovations + Design by Allison Merritt Design, Photography by Ryan Garvin
Idées déco pour une porte d'entrée bord de mer avec un mur gris, un sol en carrelage de porcelaine, une porte hollandaise, une porte bleue et un sol gris.
Idées déco pour une porte d'entrée bord de mer avec un mur gris, un sol en carrelage de porcelaine, une porte hollandaise, une porte bleue et un sol gris.

This 3,036 sq. ft custom farmhouse has layers of character on the exterior with metal roofing, cedar impressions and board and batten siding details. Inside, stunning hickory storehouse plank floors cover the home as well as other farmhouse inspired design elements such as sliding barn doors. The house has three bedrooms, two and a half bathrooms, an office, second floor laundry room, and a large living room with cathedral ceilings and custom fireplace.
Photos by Tessa Manning

Mudroom with Dutch Door, bluestone floor, and built-in cabinets. "Best Mudroom" by the 2020 Westchester Magazine Home Design Awards: https://westchestermagazine.com/design-awards-homepage/
Idées déco d'entrées avec un sol gris
1