Idées déco d'entrées beiges avec un sol gris
Trier par :
Budget
Trier par:Populaires du jour
1 - 20 sur 1 074 photos
1 sur 3

Tiphaine Thomas
Idées déco pour un grand hall d'entrée contemporain avec un mur jaune, sol en béton ciré, une porte simple, une porte jaune et un sol gris.
Idées déco pour un grand hall d'entrée contemporain avec un mur jaune, sol en béton ciré, une porte simple, une porte jaune et un sol gris.

Amanda Kirkpatrick Photography
Réalisation d'une entrée marine avec un vestiaire, un mur beige et un sol gris.
Réalisation d'une entrée marine avec un vestiaire, un mur beige et un sol gris.
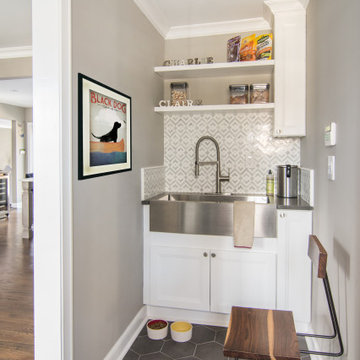
This mudroom between garage and dining room features a dog-washing sink with shelves for dog products, food and dog bowls.
Inspiration pour une entrée traditionnelle de taille moyenne avec un vestiaire, un mur beige, un sol en carrelage de porcelaine et un sol gris.
Inspiration pour une entrée traditionnelle de taille moyenne avec un vestiaire, un mur beige, un sol en carrelage de porcelaine et un sol gris.

A long mudroom, with glass doors at either end, connects the new formal entry hall and the informal back hall to the kitchen.
Exemple d'une grande porte d'entrée tendance avec un mur blanc, un sol en carrelage de porcelaine, une porte bleue et un sol gris.
Exemple d'une grande porte d'entrée tendance avec un mur blanc, un sol en carrelage de porcelaine, une porte bleue et un sol gris.
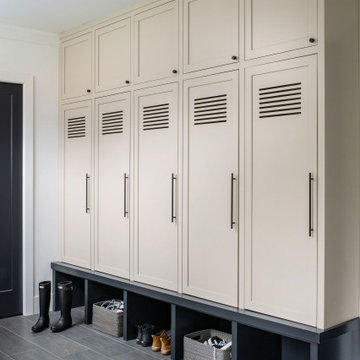
Exemple d'une entrée tendance avec un vestiaire, un mur blanc, une porte noire et un sol gris.
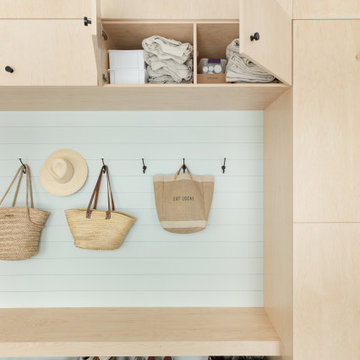
Make your mudroom a place your shoes would love to live by using our gray non-slip floor tile.
DESIGN
The Fresh Exchange
PHOTOS
Megan Gilger
Tile Shown: 3x9 in Skyscraper

Cette image montre une grande entrée design avec sol en béton ciré, une porte simple, un couloir, une porte blanche, un sol gris et un mur blanc.
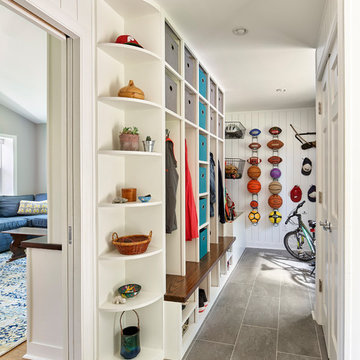
Photo copyright Jeffrey Totaro, 2018
Idées déco pour une entrée campagne avec un vestiaire, un mur blanc et un sol gris.
Idées déco pour une entrée campagne avec un vestiaire, un mur blanc et un sol gris.

This 3,036 sq. ft custom farmhouse has layers of character on the exterior with metal roofing, cedar impressions and board and batten siding details. Inside, stunning hickory storehouse plank floors cover the home as well as other farmhouse inspired design elements such as sliding barn doors. The house has three bedrooms, two and a half bathrooms, an office, second floor laundry room, and a large living room with cathedral ceilings and custom fireplace.
Photos by Tessa Manning
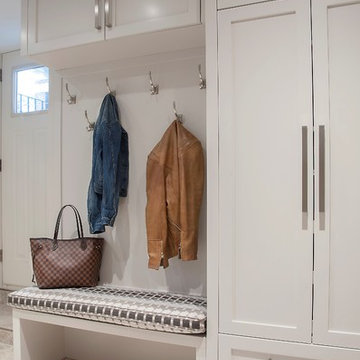
Photography by Sandrasview
Exemple d'une entrée chic de taille moyenne avec un vestiaire, un sol en marbre, un mur blanc et un sol gris.
Exemple d'une entrée chic de taille moyenne avec un vestiaire, un sol en marbre, un mur blanc et un sol gris.
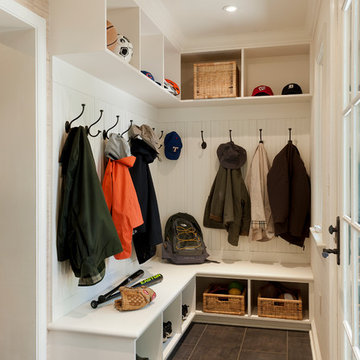
Cubbies, hooks, and bench for a growing family make the mudroom one of the most used spaces in the home. For information about our work, please contact info@studiombdc.com
Photo: Paul Burk
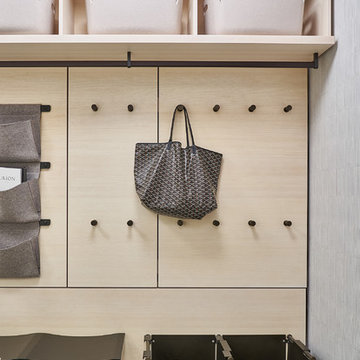
Marco Ricca
Réalisation d'une entrée nordique avec un vestiaire, un mur gris et un sol gris.
Réalisation d'une entrée nordique avec un vestiaire, un mur gris et un sol gris.
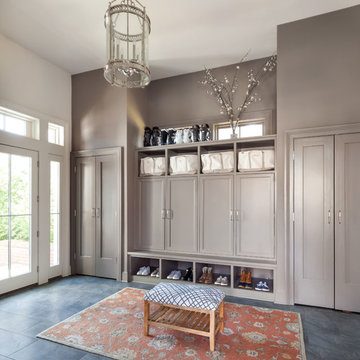
Cette image montre une entrée traditionnelle avec un vestiaire, un mur gris et un sol gris.
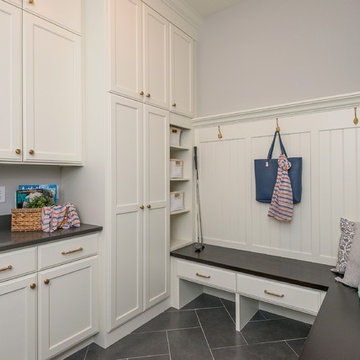
Idées déco pour une entrée classique avec un vestiaire, un mur gris et un sol gris.
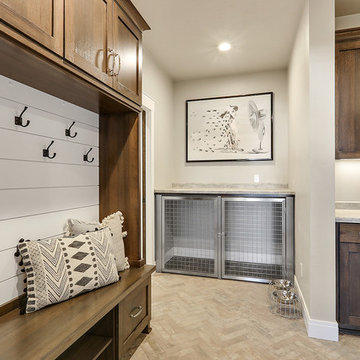
Inspiration pour une entrée rustique de taille moyenne avec un vestiaire, un mur gris, un sol en carrelage de céramique et un sol gris.
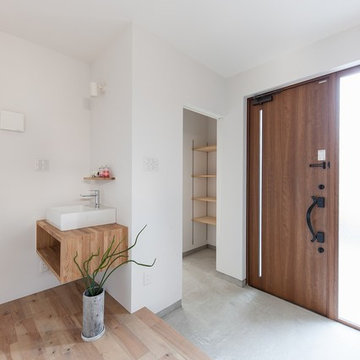
ビルドイン式トンネルガレージの家
Cette image montre une entrée asiatique avec un couloir, un mur blanc, sol en béton ciré, une porte simple, une porte en bois brun et un sol gris.
Cette image montre une entrée asiatique avec un couloir, un mur blanc, sol en béton ciré, une porte simple, une porte en bois brun et un sol gris.

Elegant new entry finished with traditional black and white marble flooring with a basket weave border and trim that matches the home’s era.
The original foyer was dark and had an obtrusive cabinet to hide unsightly meters and pipes. Our in-house plumber reconfigured the plumbing to allow us to build a shallower full-height closet to hide the meters and electric panels, but we still gained space to install storage shelves. We also shifted part of the wall into the adjacent suite to gain square footage to create a more dramatic foyer.
Photographer: Greg Hadley
Interior Designer: Whitney Stewart
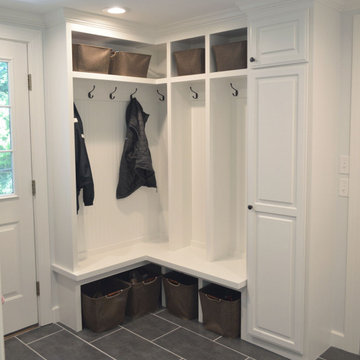
Cette image montre une petite entrée traditionnelle avec un vestiaire, un mur blanc, un sol en carrelage de porcelaine et un sol gris.

Aménagement d'une grande entrée campagne avec un vestiaire, un mur blanc, un sol en carrelage de porcelaine, une porte simple, une porte blanche et un sol gris.
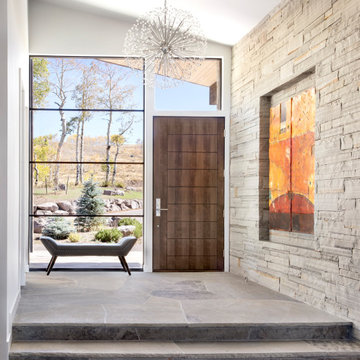
Aménagement d'une entrée contemporaine avec un mur blanc, une porte simple, une porte en bois foncé et un sol gris.
Idées déco d'entrées beiges avec un sol gris
1