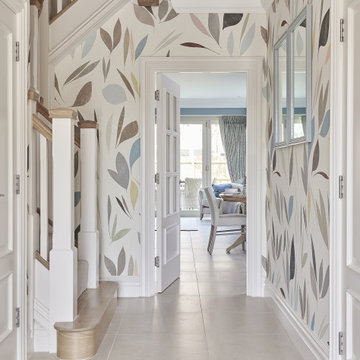Idées déco d'entrées beiges avec un sol gris
Trier par :
Budget
Trier par:Populaires du jour
41 - 60 sur 1 072 photos
1 sur 3

Parete camino
Idée de décoration pour un hall d'entrée minimaliste de taille moyenne avec un mur gris, un sol en carrelage de porcelaine, une porte simple, une porte en bois brun, un sol gris, un plafond décaissé et du lambris.
Idée de décoration pour un hall d'entrée minimaliste de taille moyenne avec un mur gris, un sol en carrelage de porcelaine, une porte simple, une porte en bois brun, un sol gris, un plafond décaissé et du lambris.

The pencil thin stacked stone cladding the entry wall extends to the outdoors. A spectacular LED modern chandelier by Avenue Lighting creates a dramatic focal point.
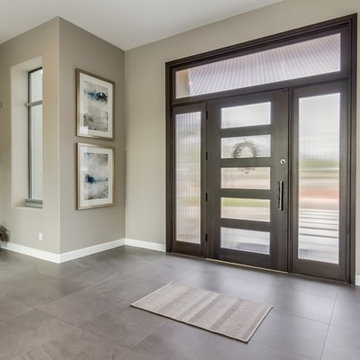
As you walk into our Desert Jewel project you start to see the whole transformation. All new porcelain flooring, neutral paint, and the new custom front door. All neutral and a monochromatic color scheme throughout the entire home.
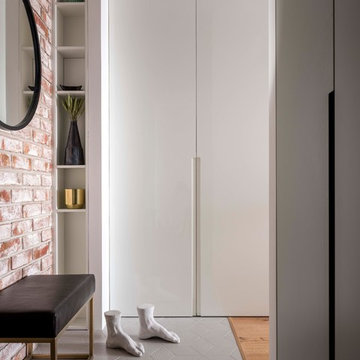
Евгений Кулибаба
Idées déco pour une entrée contemporaine avec un sol gris, un vestiaire et un mur blanc.
Idées déco pour une entrée contemporaine avec un sol gris, un vestiaire et un mur blanc.
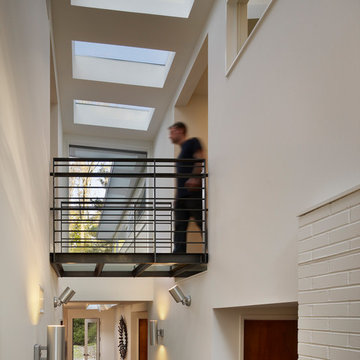
Barry Halkin Photography
Exemple d'une entrée moderne avec une porte simple, une porte en bois brun et un sol gris.
Exemple d'une entrée moderne avec une porte simple, une porte en bois brun et un sol gris.
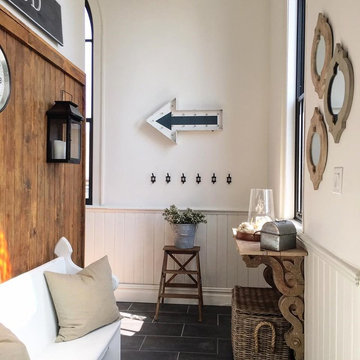
chris kauffman
Inspiration pour une porte d'entrée rustique de taille moyenne avec un mur blanc, un sol en carrelage de céramique, une porte simple, une porte noire et un sol gris.
Inspiration pour une porte d'entrée rustique de taille moyenne avec un mur blanc, un sol en carrelage de céramique, une porte simple, une porte noire et un sol gris.
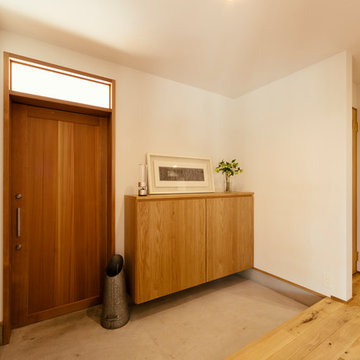
玄関スペース。米杉の玄関扉にモルタル土間、玄関収納、洗面・脱衣室への扉はホワイトオーク。
photo by Shinichiro Uchida
Idée de décoration pour une entrée nordique avec un couloir, un mur blanc, sol en béton ciré, une porte simple, une porte en bois brun et un sol gris.
Idée de décoration pour une entrée nordique avec un couloir, un mur blanc, sol en béton ciré, une porte simple, une porte en bois brun et un sol gris.

Elegant new entry finished with traditional black and white marble flooring with a basket weave border and trim that matches the home’s era.
The original foyer was dark and had an obtrusive cabinet to hide unsightly meters and pipes. Our in-house plumber reconfigured the plumbing to allow us to build a shallower full-height closet to hide the meters and electric panels, but we still gained space to install storage shelves. We also shifted part of the wall into the adjacent suite to gain square footage to create a more dramatic foyer.
Photographer: Greg Hadley
Interior Designer: Whitney Stewart
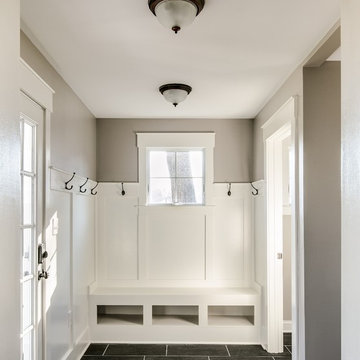
Inspiration pour une entrée craftsman de taille moyenne avec un vestiaire, un mur beige, une porte simple, une porte blanche, un sol en ardoise et un sol gris.

玄関横には土間収納を設け、ファミリー玄関として使用できるように設計しました。ファミリー玄関の先には、造作洗面、そこからLDKまたは浴室へ行けるようになっています。
Réalisation d'une entrée design de taille moyenne avec un couloir, un mur blanc, une porte simple, une porte en bois brun, un sol gris, un plafond en papier peint et du papier peint.
Réalisation d'une entrée design de taille moyenne avec un couloir, un mur blanc, une porte simple, une porte en bois brun, un sol gris, un plafond en papier peint et du papier peint.
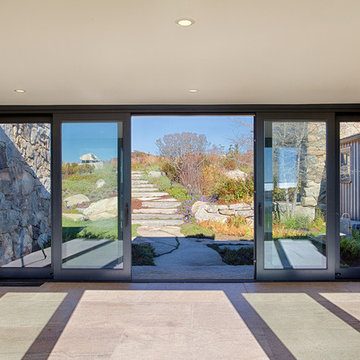
Cette photo montre une très grande porte d'entrée bord de mer avec sol en béton ciré, une porte coulissante, une porte en verre et un sol gris.

Aménagement d'une grande entrée campagne avec un vestiaire, un mur blanc, un sol en carrelage de porcelaine, une porte simple, une porte blanche et un sol gris.

Réalisation d'un grand vestibule tradition avec une porte simple, une porte noire, un mur jaune, sol en béton ciré, un sol gris, un plafond en lambris de bois et du lambris.
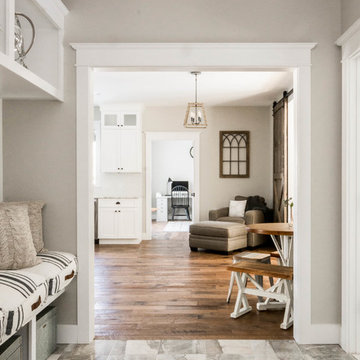
This 3,036 sq. ft custom farmhouse has layers of character on the exterior with metal roofing, cedar impressions and board and batten siding details. Inside, stunning hickory storehouse plank floors cover the home as well as other farmhouse inspired design elements such as sliding barn doors. The house has three bedrooms, two and a half bathrooms, an office, second floor laundry room, and a large living room with cathedral ceilings and custom fireplace.
Photos by Tessa Manning
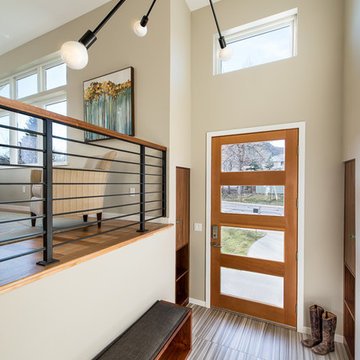
Photography by Daniel O'Connor
Aménagement d'une petite porte d'entrée contemporaine avec un sol en carrelage de porcelaine, une porte simple, une porte en bois clair et un sol gris.
Aménagement d'une petite porte d'entrée contemporaine avec un sol en carrelage de porcelaine, une porte simple, une porte en bois clair et un sol gris.
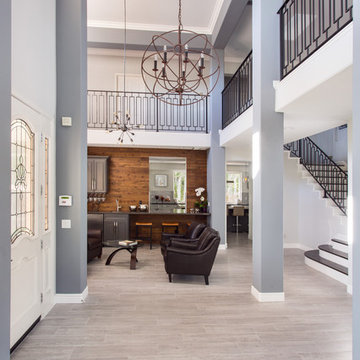
A rejuvenation project of the entire first floor of approx. 1700sq.
The kitchen was completely redone and redesigned with relocation of all major appliances, construction of a new functioning island and creating a more open and airy feeling in the space.
A "window" was opened from the kitchen to the living space to create a connection and practical work area between the kitchen and the new home bar lounge that was constructed in the living space.
New dramatic color scheme was used to create a "grandness" felling when you walk in through the front door and accent wall to be designated as the TV wall.
The stairs were completely redesigned from wood banisters and carpeted steps to a minimalistic iron design combining the mid-century idea with a bit of a modern Scandinavian look.
The old family room was repurposed to be the new official dinning area with a grand buffet cabinet line, dramatic light fixture and a new minimalistic look for the fireplace with 3d white tiles.
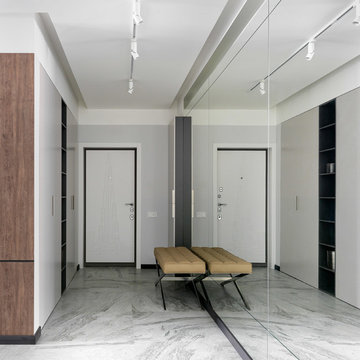
Cette image montre une porte d'entrée avec un mur gris, une porte simple, une porte blanche et un sol gris.

In small spaces, areas or objects that serve more than one purpose are a must.
Designed to fit the average suitcase and house a few pair of shoes, this custom piece also serves as a bench for additional seating, acts as an entertainment unit, and turns into a counter height seating peninsula on the kitchen side.
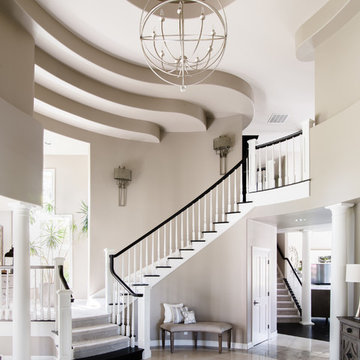
Entry features a large Solaris Chandelier along with a curved bench that follows the lines of the stairway wall. Metal Wall Sconces provide a glow above the stairs.
John Bradley Photography
Idées déco d'entrées beiges avec un sol gris
3
