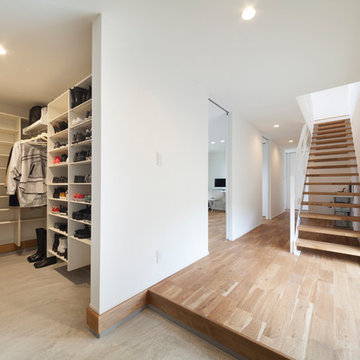Idées déco d'entrées beiges avec un sol gris
Trier par :
Budget
Trier par:Populaires du jour
121 - 140 sur 1 072 photos
1 sur 3

野添の住宅
Cette image montre un grand vestibule design avec un mur blanc, sol en béton ciré, une porte simple, une porte en bois clair et un sol gris.
Cette image montre un grand vestibule design avec un mur blanc, sol en béton ciré, une porte simple, une porte en bois clair et un sol gris.
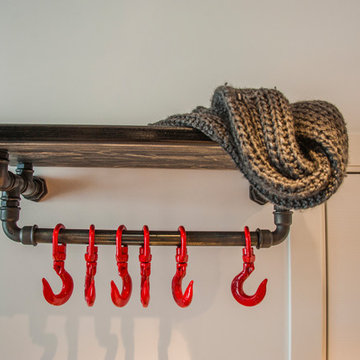
Cette image montre une petite entrée urbaine avec un couloir, un mur blanc, un sol en carrelage de porcelaine, une porte simple, une porte noire et un sol gris.
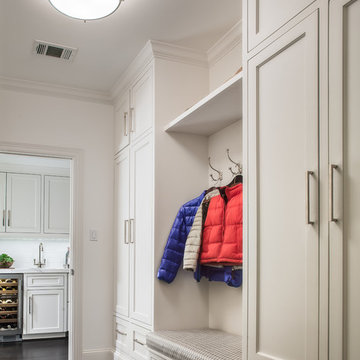
http://zacseewaldphotography.com/
Exemple d'une entrée chic de taille moyenne avec un vestiaire, un mur blanc, un sol en ardoise et un sol gris.
Exemple d'une entrée chic de taille moyenne avec un vestiaire, un mur blanc, un sol en ardoise et un sol gris.
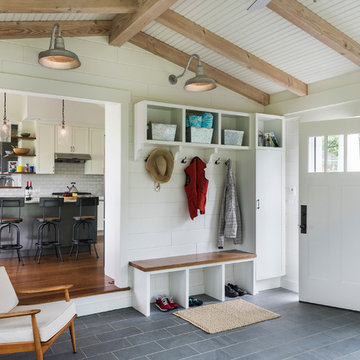
Idée de décoration pour un hall d'entrée tradition avec un mur beige, une porte simple, une porte blanche et un sol gris.

This traditional home in Villanova features Carrera marble and wood accents throughout, giving it a classic European feel. We completely renovated this house, updating the exterior, five bathrooms, kitchen, foyer, and great room. We really enjoyed creating a wine and cellar and building a separate home office, in-law apartment, and pool house.
Rudloff Custom Builders has won Best of Houzz for Customer Service in 2014, 2015 2016, 2017 and 2019. We also were voted Best of Design in 2016, 2017, 2018, 2019 which only 2% of professionals receive. Rudloff Custom Builders has been featured on Houzz in their Kitchen of the Week, What to Know About Using Reclaimed Wood in the Kitchen as well as included in their Bathroom WorkBook article. We are a full service, certified remodeling company that covers all of the Philadelphia suburban area. This business, like most others, developed from a friendship of young entrepreneurs who wanted to make a difference in their clients’ lives, one household at a time. This relationship between partners is much more than a friendship. Edward and Stephen Rudloff are brothers who have renovated and built custom homes together paying close attention to detail. They are carpenters by trade and understand concept and execution. Rudloff Custom Builders will provide services for you with the highest level of professionalism, quality, detail, punctuality and craftsmanship, every step of the way along our journey together.
Specializing in residential construction allows us to connect with our clients early in the design phase to ensure that every detail is captured as you imagined. One stop shopping is essentially what you will receive with Rudloff Custom Builders from design of your project to the construction of your dreams, executed by on-site project managers and skilled craftsmen. Our concept: envision our client’s ideas and make them a reality. Our mission: CREATING LIFETIME RELATIONSHIPS BUILT ON TRUST AND INTEGRITY.
Photo Credit: Jon Friedrich Photography
Design Credit: PS & Daughters
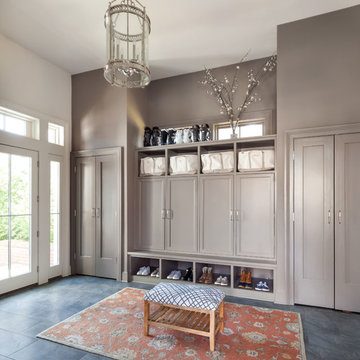
Cette image montre une entrée traditionnelle avec un vestiaire, un mur gris et un sol gris.

Cette image montre une grande entrée design avec un mur blanc, une porte simple, une porte en verre, un sol gris, un couloir et sol en béton ciré.
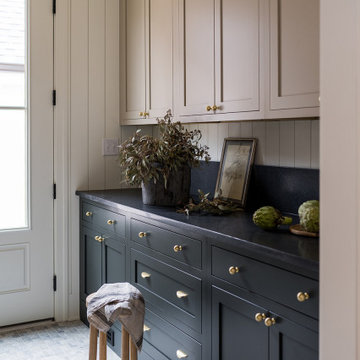
Réalisation d'une petite entrée tradition avec un vestiaire, un mur blanc, une porte simple, une porte blanche, un sol gris et du lambris de bois.
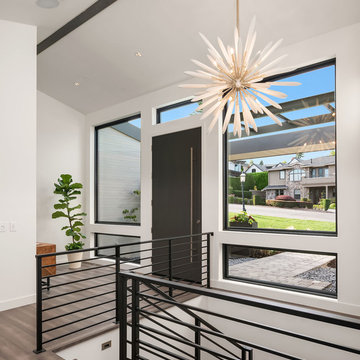
Striking front entrance with large windows and a gray front door.
Cette image montre une grande porte d'entrée design avec un mur blanc, un sol en ardoise, une porte simple, une porte grise et un sol gris.
Cette image montre une grande porte d'entrée design avec un mur blanc, un sol en ardoise, une porte simple, une porte grise et un sol gris.
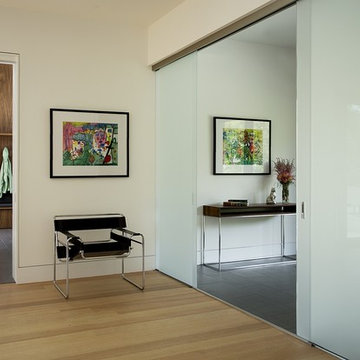
ZeroEnergy Design (ZED) created this modern home for a progressive family in the desirable community of Lexington.
Thoughtful Land Connection. The residence is carefully sited on the infill lot so as to create privacy from the road and neighbors, while cultivating a side yard that captures the southern sun. The terraced grade rises to meet the house, allowing for it to maintain a structured connection with the ground while also sitting above the high water table. The elevated outdoor living space maintains a strong connection with the indoor living space, while the stepped edge ties it back to the true ground plane. Siting and outdoor connections were completed by ZED in collaboration with landscape designer Soren Deniord Design Studio.
Exterior Finishes and Solar. The exterior finish materials include a palette of shiplapped wood siding, through-colored fiber cement panels and stucco. A rooftop parapet hides the solar panels above, while a gutter and site drainage system directs rainwater into an irrigation cistern and dry wells that recharge the groundwater.
Cooking, Dining, Living. Inside, the kitchen, fabricated by Henrybuilt, is located between the indoor and outdoor dining areas. The expansive south-facing sliding door opens to seamlessly connect the spaces, using a retractable awning to provide shade during the summer while still admitting the warming winter sun. The indoor living space continues from the dining areas across to the sunken living area, with a view that returns again to the outside through the corner wall of glass.
Accessible Guest Suite. The design of the first level guest suite provides for both aging in place and guests who regularly visit for extended stays. The patio off the north side of the house affords guests their own private outdoor space, and privacy from the neighbor. Similarly, the second level master suite opens to an outdoor private roof deck.
Light and Access. The wide open interior stair with a glass panel rail leads from the top level down to the well insulated basement. The design of the basement, used as an away/play space, addresses the need for both natural light and easy access. In addition to the open stairwell, light is admitted to the north side of the area with a high performance, Passive House (PHI) certified skylight, covering a six by sixteen foot area. On the south side, a unique roof hatch set flush with the deck opens to reveal a glass door at the base of the stairwell which provides additional light and access from the deck above down to the play space.
Energy. Energy consumption is reduced by the high performance building envelope, high efficiency mechanical systems, and then offset with renewable energy. All windows and doors are made of high performance triple paned glass with thermally broken aluminum frames. The exterior wall assembly employs dense pack cellulose in the stud cavity, a continuous air barrier, and four inches exterior rigid foam insulation. The 10kW rooftop solar electric system provides clean energy production. The final air leakage testing yielded 0.6 ACH 50 - an extremely air tight house, a testament to the well-designed details, progress testing and quality construction. When compared to a new house built to code requirements, this home consumes only 19% of the energy.
Architecture & Energy Consulting: ZeroEnergy Design
Landscape Design: Soren Deniord Design
Paintings: Bernd Haussmann Studio
Photos: Eric Roth Photography
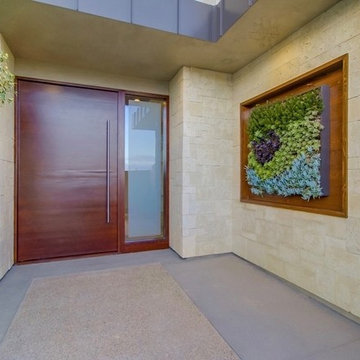
Cette photo montre une grande porte d'entrée tendance avec sol en béton ciré, une porte pivot, une porte en bois brun et un sol gris.
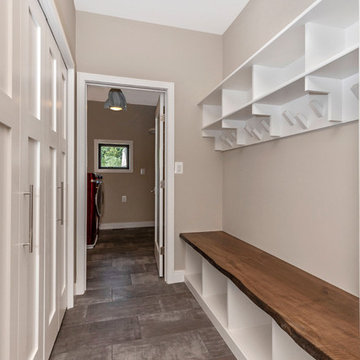
Picture Perfect, LLC
Idée de décoration pour une petite entrée tradition avec un vestiaire, un mur gris, un sol en ardoise et un sol gris.
Idée de décoration pour une petite entrée tradition avec un vestiaire, un mur gris, un sol en ardoise et un sol gris.
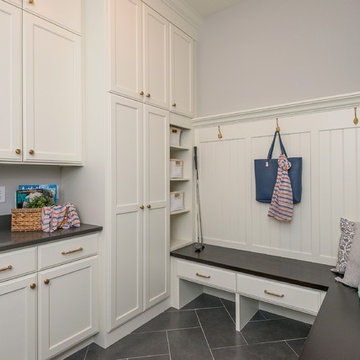
Idées déco pour une entrée classique avec un vestiaire, un mur gris et un sol gris.
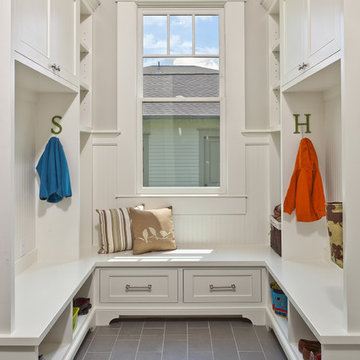
Benjamin Hill Photography
Cette photo montre une entrée chic avec un vestiaire, un mur gris et un sol gris.
Cette photo montre une entrée chic avec un vestiaire, un mur gris et un sol gris.
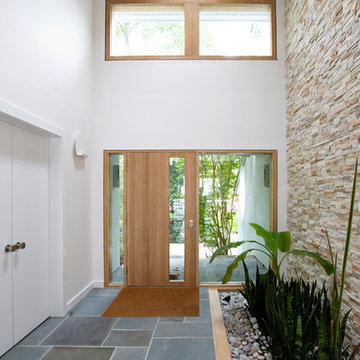
Costas Picadas Photography
Exemple d'une grande entrée tendance avec un couloir, un mur blanc, une porte simple, une porte en bois brun et un sol gris.
Exemple d'une grande entrée tendance avec un couloir, un mur blanc, une porte simple, une porte en bois brun et un sol gris.

Une entrée fonctionnelle et lumineuse :
papier peint "années folles" de chez Bilboquet Déco
Inspiration pour un petit hall d'entrée minimaliste avec un mur blanc, sol en stratifié, une porte simple, une porte blanche, un sol gris et du papier peint.
Inspiration pour un petit hall d'entrée minimaliste avec un mur blanc, sol en stratifié, une porte simple, une porte blanche, un sol gris et du papier peint.
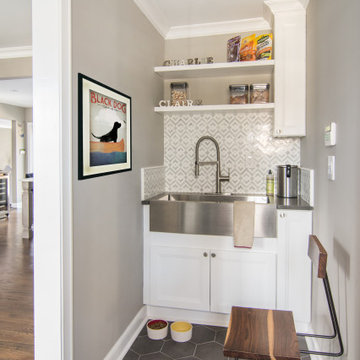
This mudroom between garage and dining room features a dog-washing sink with shelves for dog products, food and dog bowls.
Inspiration pour une entrée traditionnelle de taille moyenne avec un vestiaire, un mur beige, un sol en carrelage de porcelaine et un sol gris.
Inspiration pour une entrée traditionnelle de taille moyenne avec un vestiaire, un mur beige, un sol en carrelage de porcelaine et un sol gris.
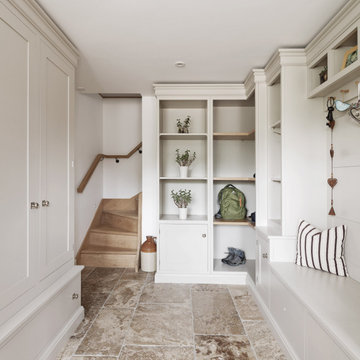
Inspiration pour une entrée traditionnelle de taille moyenne avec un vestiaire, un mur blanc et un sol gris.
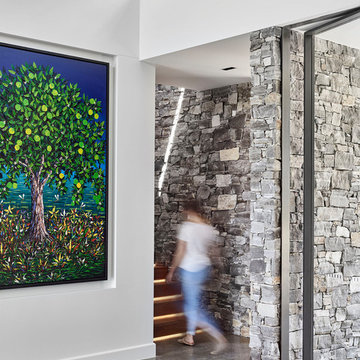
Cette photo montre une grande entrée moderne avec un mur blanc, sol en béton ciré, un sol gris, une porte pivot et une porte en verre.
Idées déco d'entrées beiges avec un sol gris
7
