Idées déco d'entrées avec un sol gris
Trier par :
Budget
Trier par:Populaires du jour
141 - 160 sur 13 107 photos
1 sur 2
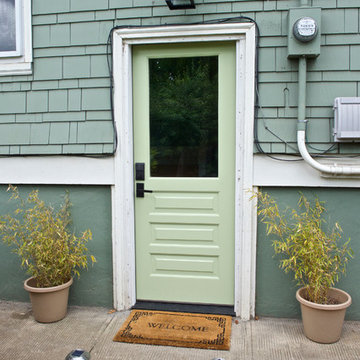
The entry to the Airbnb is clean, simple, and inviting - perfect for first time guests to feel right at home.
Idées déco pour une petite porte d'entrée avec une porte simple, une porte verte, un mur vert, sol en béton ciré et un sol gris.
Idées déco pour une petite porte d'entrée avec une porte simple, une porte verte, un mur vert, sol en béton ciré et un sol gris.

Anice Hoachlander, Hoachlander Davis Photography
Aménagement d'un grand hall d'entrée rétro avec une porte double, un mur gris, un sol en ardoise, une porte rouge et un sol gris.
Aménagement d'un grand hall d'entrée rétro avec une porte double, un mur gris, un sol en ardoise, une porte rouge et un sol gris.
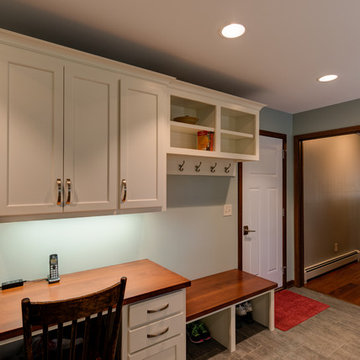
This versatile mudroom features a small desk area, bench and coat hooks. The sea green paint color compliments the undertones in the floor tile and contrasts well with the warm tones in the millwork and wood countertops on the desk and bench. This room also has a dedicated space for a treadmill.
Todd Myra Photography
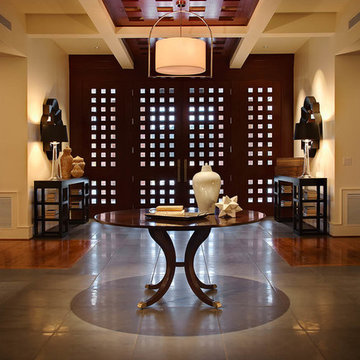
The Chancellor's Residence. Custom built by Rufty Homes, Inc. Interior design by Design Lines, LTD. Architectural Design by Dean Marvin Malecha, FAIA, NC State University. Photography by dustin peck photography, inc.
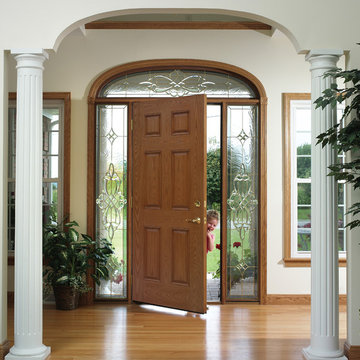
Heritage 006 fiberglass entry door by ProVia with 770STJ Sidelites and 512/513STJ Transom. Shown in Oak stain.
Photo by ProVia.com
Inspiration pour une grande porte d'entrée traditionnelle avec un mur marron, parquet clair, une porte simple, une porte en bois foncé et un sol gris.
Inspiration pour une grande porte d'entrée traditionnelle avec un mur marron, parquet clair, une porte simple, une porte en bois foncé et un sol gris.
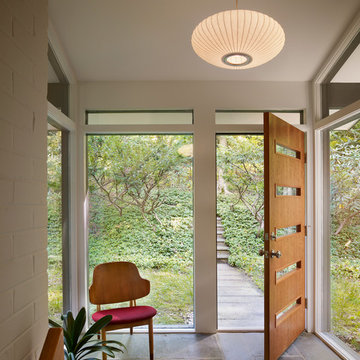
Barry Halkin Photography
Cette image montre une entrée vintage avec une porte simple, une porte en bois brun et un sol gris.
Cette image montre une entrée vintage avec une porte simple, une porte en bois brun et un sol gris.
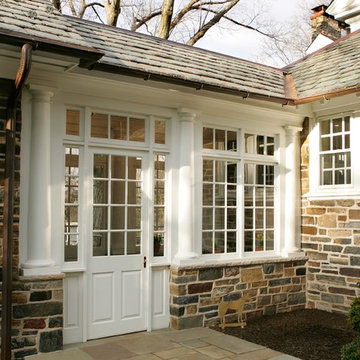
Tuscan columns, clearstory glass and 12-lite windows and doors, enhance the breezeway conencting the house to the home.
Cette image montre une grande entrée traditionnelle avec un mur blanc, un sol en ardoise et un sol gris.
Cette image montre une grande entrée traditionnelle avec un mur blanc, un sol en ardoise et un sol gris.
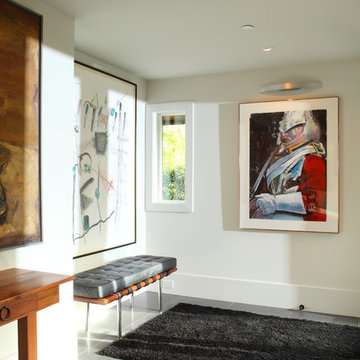
Designer: Architrix Studio
Photography: Ema Peter
Aménagement d'une entrée contemporaine avec un mur blanc et un sol gris.
Aménagement d'une entrée contemporaine avec un mur blanc et un sol gris.

Réalisation d'une porte d'entrée marine de taille moyenne avec une porte hollandaise, une porte orange, un mur blanc, sol en béton ciré et un sol gris.
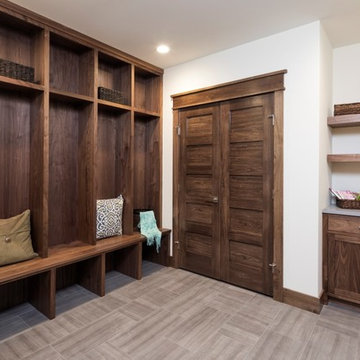
Landmark Photography
Exemple d'une grande entrée chic avec un vestiaire, un mur beige, un sol en carrelage de céramique et un sol gris.
Exemple d'une grande entrée chic avec un vestiaire, un mur beige, un sol en carrelage de céramique et un sol gris.
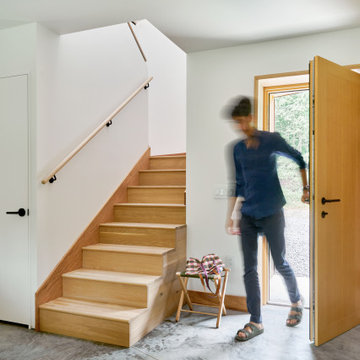
Inspiration pour une entrée design avec sol en béton ciré, une porte simple, une porte en bois brun et un sol gris.

Cette image montre une grande entrée urbaine avec un vestiaire, un mur beige, un sol en carrelage de céramique, une porte simple, une porte grise et un sol gris.

The main entry with a handy drop- zone / mudroom in the main hallway with built-in joinery for storing and sorting bags, jackets, hats, shoes
Exemple d'une entrée tendance de taille moyenne avec un couloir, un mur blanc, un sol en vinyl, une porte simple, une porte en bois brun et un sol gris.
Exemple d'une entrée tendance de taille moyenne avec un couloir, un mur blanc, un sol en vinyl, une porte simple, une porte en bois brun et un sol gris.

Originally built in 1990 the Heady Lakehouse began as a 2,800SF family retreat and now encompasses over 5,635SF. It is located on a steep yet welcoming lot overlooking a cove on Lake Hartwell that pulls you in through retaining walls wrapped with White Brick into a courtyard laid with concrete pavers in an Ashlar Pattern. This whole home renovation allowed us the opportunity to completely enhance the exterior of the home with all new LP Smartside painted with Amherst Gray with trim to match the Quaker new bone white windows for a subtle contrast. You enter the home under a vaulted tongue and groove white washed ceiling facing an entry door surrounded by White brick.
Once inside you’re encompassed by an abundance of natural light flooding in from across the living area from the 9’ triple door with transom windows above. As you make your way into the living area the ceiling opens up to a coffered ceiling which plays off of the 42” fireplace that is situated perpendicular to the dining area. The open layout provides a view into the kitchen as well as the sunroom with floor to ceiling windows boasting panoramic views of the lake. Looking back you see the elegant touches to the kitchen with Quartzite tops, all brass hardware to match the lighting throughout, and a large 4’x8’ Santorini Blue painted island with turned legs to provide a note of color.
The owner’s suite is situated separate to one side of the home allowing a quiet retreat for the homeowners. Details such as the nickel gap accented bed wall, brass wall mounted bed-side lamps, and a large triple window complete the bedroom. Access to the study through the master bedroom further enhances the idea of a private space for the owners to work. It’s bathroom features clean white vanities with Quartz counter tops, brass hardware and fixtures, an obscure glass enclosed shower with natural light, and a separate toilet room.
The left side of the home received the largest addition which included a new over-sized 3 bay garage with a dog washing shower, a new side entry with stair to the upper and a new laundry room. Over these areas, the stair will lead you to two new guest suites featuring a Jack & Jill Bathroom and their own Lounging and Play Area.
The focal point for entertainment is the lower level which features a bar and seating area. Opposite the bar you walk out on the concrete pavers to a covered outdoor kitchen feature a 48” grill, Large Big Green Egg smoker, 30” Diameter Evo Flat-top Grill, and a sink all surrounded by granite countertops that sit atop a white brick base with stainless steel access doors. The kitchen overlooks a 60” gas fire pit that sits adjacent to a custom gunite eight sided hot tub with travertine coping that looks out to the lake. This elegant and timeless approach to this 5,000SF three level addition and renovation allowed the owner to add multiple sleeping and entertainment areas while rejuvenating a beautiful lake front lot with subtle contrasting colors.
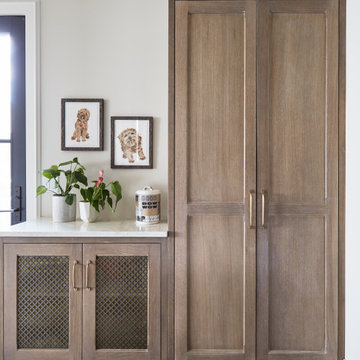
KitchenLab Interiors’ first, entirely new construction project in collaboration with GTH architects who designed the residence. KLI was responsible for all interior finishes, fixtures, furnishings, and design including the stairs, casework, interior doors, moldings and millwork. KLI also worked with the client on selecting the roof, exterior stucco and paint colors, stone, windows, and doors. The homeowners had purchased the existing home on a lakefront lot of the Valley Lo community in Glenview, thinking that it would be a gut renovation, but when they discovered a host of issues including mold, they decided to tear it down and start from scratch. The minute you look out the living room windows, you feel as though you're on a lakeside vacation in Wisconsin or Michigan. We wanted to help the homeowners achieve this feeling throughout the house - merging the causal vibe of a vacation home with the elegance desired for a primary residence. This project is unique and personal in many ways - Rebekah and the homeowner, Lorie, had grown up together in a small suburb of Columbus, Ohio. Lorie had been Rebekah's babysitter and was like an older sister growing up. They were both heavily influenced by the style of the late 70's and early 80's boho/hippy meets disco and 80's glam, and both credit their moms for an early interest in anything related to art, design, and style. One of the biggest challenges of doing a new construction project is that it takes so much longer to plan and execute and by the time tile and lighting is installed, you might be bored by the selections of feel like you've seen them everywhere already. “I really tried to pull myself, our team and the client away from the echo-chamber of Pinterest and Instagram. We fell in love with counter stools 3 years ago that I couldn't bring myself to pull the trigger on, thank god, because then they started showing up literally everywhere", Rebekah recalls. Lots of one of a kind vintage rugs and furnishings make the home feel less brand-spanking new. The best projects come from a team slightly outside their comfort zone. One of the funniest things Lorie says to Rebekah, "I gave you everything you wanted", which is pretty hilarious coming from a client to a designer.
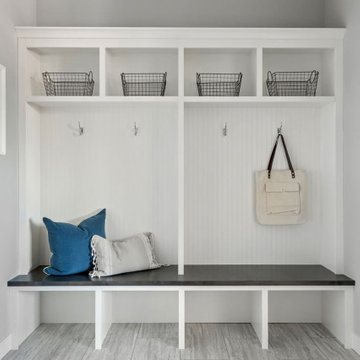
Arden Model - Tradition Collection
Pricing, floorplans, virtual tours, community information & more at https://www.robertthomashomes.com/

Isle of Wight interior designers, Hampton style, coastal property full refurbishment project.
www.wooldridgeinteriors.co.uk
Idée de décoration pour une entrée marine de taille moyenne avec un couloir, un mur gris, sol en stratifié, une porte simple, une porte grise, un sol gris et boiseries.
Idée de décoration pour une entrée marine de taille moyenne avec un couloir, un mur gris, sol en stratifié, une porte simple, une porte grise, un sol gris et boiseries.

Cette photo montre une entrée bord de mer en bois avec un vestiaire, un mur beige, une porte simple, une porte en verre et un sol gris.
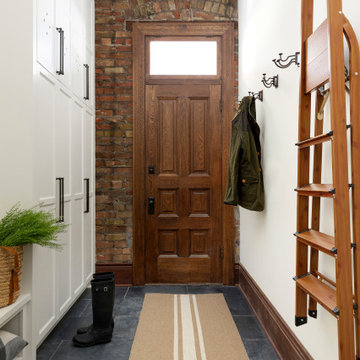
Aménagement d'une entrée classique avec un vestiaire, un mur blanc, une porte simple, une porte en bois brun et un sol gris.
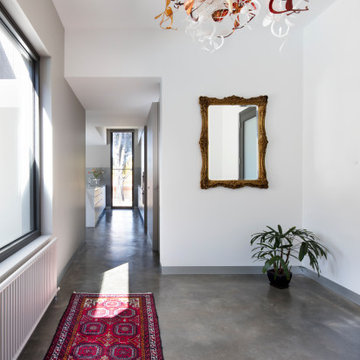
Inspiration pour une entrée design de taille moyenne avec un couloir, un mur blanc, sol en béton ciré et un sol gris.
Idées déco d'entrées avec un sol gris
8