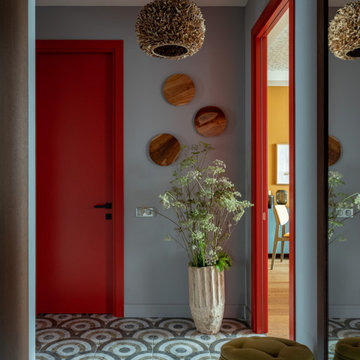Idées déco d'entrées turquoises avec un sol gris
Trier par :
Budget
Trier par:Populaires du jour
1 - 20 sur 113 photos
1 sur 3

Cette image montre une petite entrée design avec un couloir, un mur vert, un sol en carrelage de porcelaine, une porte simple, une porte verte et un sol gris.

Réalisation d'un grand vestibule tradition avec une porte simple, une porte noire, un mur jaune, sol en béton ciré, un sol gris, un plafond en lambris de bois et du lambris.

photo by yoko inoue
Idée de décoration pour une entrée nordique de taille moyenne avec un mur gris, une porte simple, une porte en bois brun, un couloir et un sol gris.
Idée de décoration pour une entrée nordique de taille moyenne avec un mur gris, une porte simple, une porte en bois brun, un couloir et un sol gris.

Color and functionality makes this added mudroom special. Photography by Pete Weigley
Idée de décoration pour une entrée design avec un vestiaire, un mur orange, une porte simple, une porte blanche et un sol gris.
Idée de décoration pour une entrée design avec un vestiaire, un mur orange, une porte simple, une porte blanche et un sol gris.
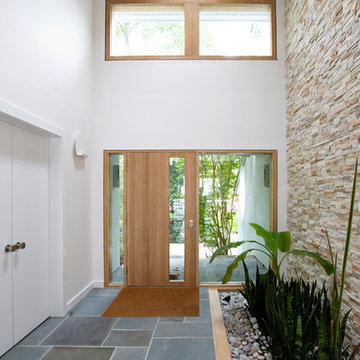
Costas Picadas Photography
Exemple d'une grande entrée tendance avec un couloir, un mur blanc, une porte simple, une porte en bois brun et un sol gris.
Exemple d'une grande entrée tendance avec un couloir, un mur blanc, une porte simple, une porte en bois brun et un sol gris.

The timber front door proclaims the entry, whilst louvre windows filter the breeze through the home. The living areas remain private, whilst public areas are visible and inviting.
A bespoke letterbox and entry bench tease the workmanship within.

Réalisation d'un vestibule tradition de taille moyenne avec un mur bleu, un sol en carrelage de céramique, une porte simple, une porte grise, un sol gris et un plafond à caissons.
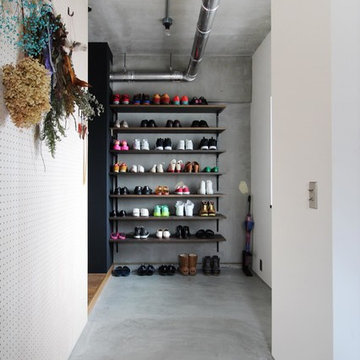
nuリノベーション
Aménagement d'une entrée industrielle avec un mur blanc, sol en béton ciré et un sol gris.
Aménagement d'une entrée industrielle avec un mur blanc, sol en béton ciré et un sol gris.
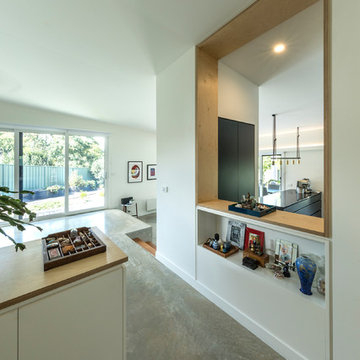
Ben Wrigley
Cette photo montre un petit hall d'entrée tendance avec un mur blanc, sol en béton ciré, une porte simple, une porte verte et un sol gris.
Cette photo montre un petit hall d'entrée tendance avec un mur blanc, sol en béton ciré, une porte simple, une porte verte et un sol gris.
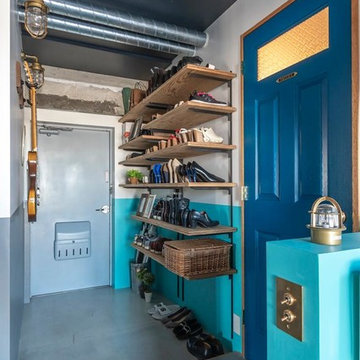
Cette photo montre une entrée industrielle avec un vestiaire, un mur blanc et un sol gris.
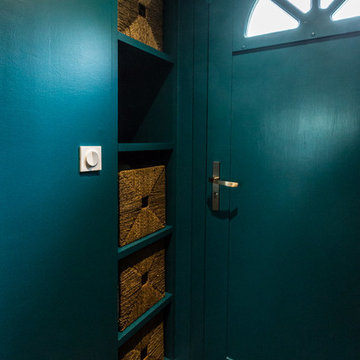
Des rangements ont été créés à côté de la porte. Ils permettent de ranger gants, bonnets, écharpes... et de poser des choses en rentrant également.
Pixel Studio Bourges
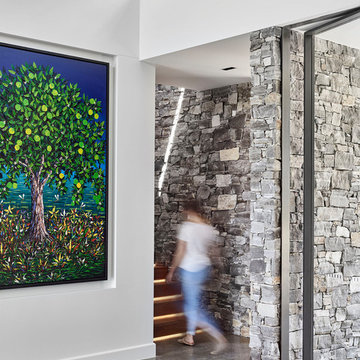
Cette photo montre une grande entrée moderne avec un mur blanc, sol en béton ciré, un sol gris, une porte pivot et une porte en verre.

A long mudroom, with glass doors at either end, connects the new formal entry hall and the informal back hall to the kitchen.
Exemple d'une grande porte d'entrée tendance avec un mur blanc, un sol en carrelage de porcelaine, une porte bleue et un sol gris.
Exemple d'une grande porte d'entrée tendance avec un mur blanc, un sol en carrelage de porcelaine, une porte bleue et un sol gris.

Cette image montre une grande entrée design avec sol en béton ciré, une porte simple, un couloir, une porte blanche, un sol gris et un mur blanc.

Exemple d'une porte d'entrée éclectique en bois de taille moyenne avec un mur gris, sol en béton ciré, une porte pivot, une porte en bois clair, un sol gris et un plafond en bois.
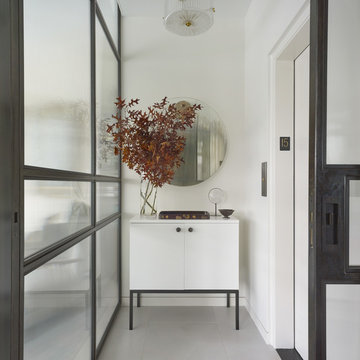
Built in 1925, this 15-story neo-Renaissance cooperative building is located on Fifth Avenue at East 93rd Street in Carnegie Hill. The corner penthouse unit has terraces on four sides, with views directly over Central Park and the city skyline beyond.
The project involved a gut renovation inside and out, down to the building structure, to transform the existing one bedroom/two bathroom layout into a two bedroom/three bathroom configuration which was facilitated by relocating the kitchen into the center of the apartment.
The new floor plan employs layers to organize space from living and lounge areas on the West side, through cooking and dining space in the heart of the layout, to sleeping quarters on the East side. A glazed entry foyer and steel clad “pod”, act as a threshold between the first two layers.
All exterior glazing, windows and doors were replaced with modern units to maximize light and thermal performance. This included erecting three new glass conservatories to create additional conditioned interior space for the Living Room, Dining Room and Master Bedroom respectively.
Materials for the living areas include bronzed steel, dark walnut cabinetry and travertine marble contrasted with whitewashed Oak floor boards, honed concrete tile, white painted walls and floating ceilings. The kitchen and bathrooms are formed from white satin lacquer cabinetry, marble, back-painted glass and Venetian plaster. Exterior terraces are unified with the conservatories by large format concrete paving and a continuous steel handrail at the parapet wall.
Photography by www.petermurdockphoto.com
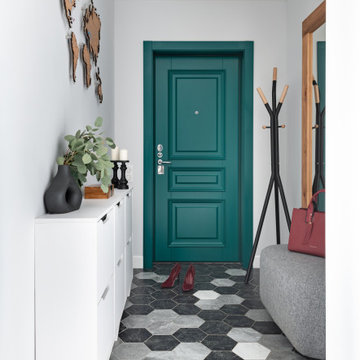
Небольшая прихожая с акцентной бирюзовой дверью, светлыми стенами и полом в форме серых гексагонов. Акценты из дерева, а также черного и серого цвета.
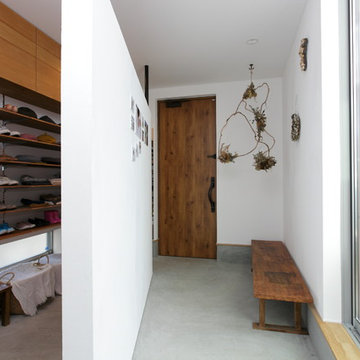
玄関
Exemple d'une entrée tendance avec un mur marron, sol en béton ciré, une porte simple, une porte en bois brun et un sol gris.
Exemple d'une entrée tendance avec un mur marron, sol en béton ciré, une porte simple, une porte en bois brun et un sol gris.
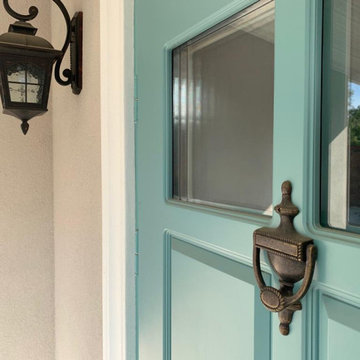
Cette image montre une porte d'entrée rustique de taille moyenne avec un mur beige, un sol en carrelage de porcelaine, une porte simple, une porte verte et un sol gris.
Idées déco d'entrées turquoises avec un sol gris
1
