Idées déco d'entrées avec un sol gris
Trier par :
Budget
Trier par:Populaires du jour
181 - 200 sur 13 111 photos
1 sur 2
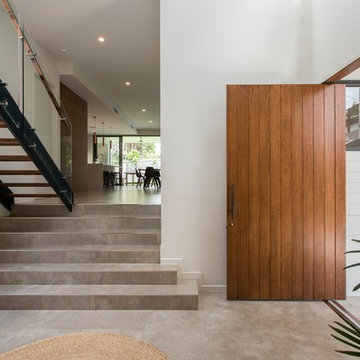
Idée de décoration pour un hall d'entrée design avec un mur blanc, un sol en carrelage de céramique, une porte pivot, une porte en bois brun et un sol gris.

Cette image montre une grande entrée design avec un mur blanc, une porte simple, une porte en verre, un sol gris, un couloir et sol en béton ciré.

Photographer: Mitchell Fong
Idée de décoration pour une porte d'entrée vintage de taille moyenne avec un mur gris, un sol en ardoise, une porte simple, une porte jaune et un sol gris.
Idée de décoration pour une porte d'entrée vintage de taille moyenne avec un mur gris, un sol en ardoise, une porte simple, une porte jaune et un sol gris.
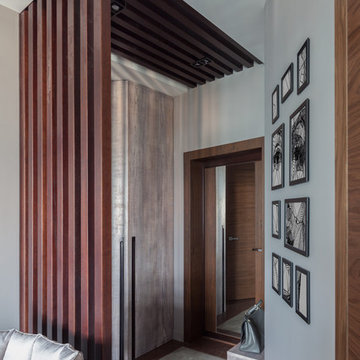
Юрий Гришко
Idée de décoration pour une petite porte d'entrée design avec un mur gris, un sol en carrelage de porcelaine, une porte simple, une porte en bois foncé et un sol gris.
Idée de décoration pour une petite porte d'entrée design avec un mur gris, un sol en carrelage de porcelaine, une porte simple, une porte en bois foncé et un sol gris.
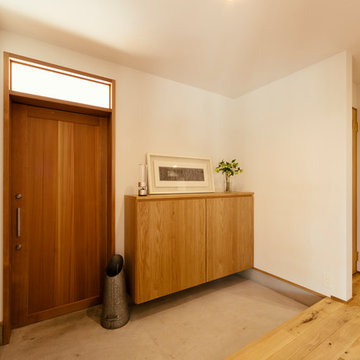
玄関スペース。米杉の玄関扉にモルタル土間、玄関収納、洗面・脱衣室への扉はホワイトオーク。
photo by Shinichiro Uchida
Idée de décoration pour une entrée nordique avec un couloir, un mur blanc, sol en béton ciré, une porte simple, une porte en bois brun et un sol gris.
Idée de décoration pour une entrée nordique avec un couloir, un mur blanc, sol en béton ciré, une porte simple, une porte en bois brun et un sol gris.

Réalisation d'une petite entrée tradition avec un vestiaire, un mur gris, un sol en ardoise, une porte simple, une porte en verre et un sol gris.
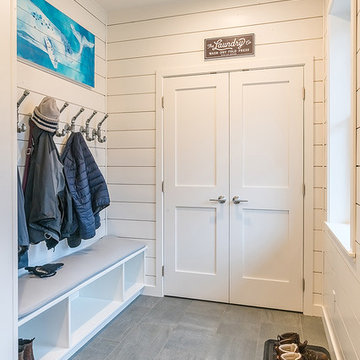
A custom vacation home by Grouparchitect and Hughes Construction. Photographer credit: © 2018 AMF Photography.
Réalisation d'une entrée marine de taille moyenne avec un vestiaire, un mur blanc, un sol en carrelage de porcelaine, une porte simple, une porte blanche et un sol gris.
Réalisation d'une entrée marine de taille moyenne avec un vestiaire, un mur blanc, un sol en carrelage de porcelaine, une porte simple, une porte blanche et un sol gris.
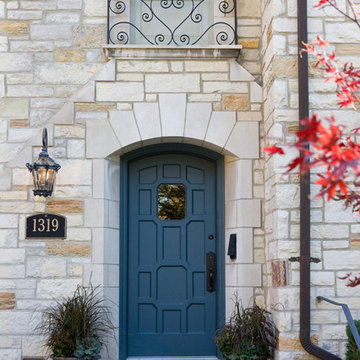
Original front entry to the home. The refrigerator and pantry doors in the kitchen were styled to match the original door. Leslie Schwartz Photography.
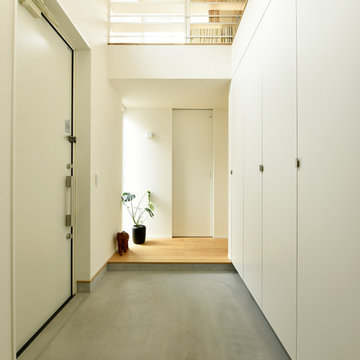
玄関に入ってすぐに目に入る大きな吹き抜けと勾配天井。LDKに足を踏み入れるお客様もワクワクされることでしょう。土間はモルタル仕上でラフな印象を受けます。照明はイサム・ノグチさんの「AKARI」を採用。お施主様のセンスが光ります。
Idée de décoration pour une entrée minimaliste avec un couloir, un mur blanc, sol en béton ciré, une porte simple, une porte blanche et un sol gris.
Idée de décoration pour une entrée minimaliste avec un couloir, un mur blanc, sol en béton ciré, une porte simple, une porte blanche et un sol gris.
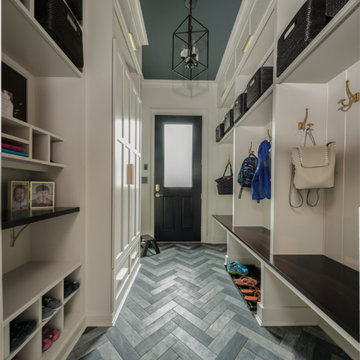
This beautiful home located near a central Connecticut wine vineyard was purchased by a growing family as their dream home. They decided to make their informal entry into their home a priority. We truly are believers in combining function with elegance. This mudroom opens up to their kitchen so why not create some amazing storage that looks great too! This space speaks to their transitional style with a touch of tradition. From mixing the metal finishes to the herringbone floor pattern we were able to create a timeless, functional first impression to a beautiful home. Every family can benefit from having a space called “Home Central” from pre-school on…come in and take your shoes off.
Custom designed by Hartley and Hill Design. All materials and furnishings in this space are available through Hartley and Hill Design. www.hartleyandhilldesign.com 888-639-0639
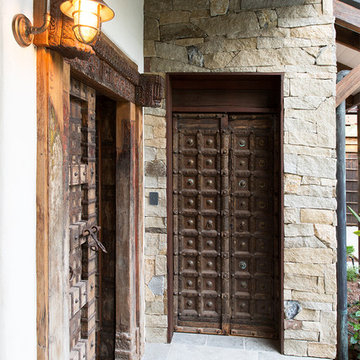
Photos by Louise Roche, of Villa Styling.
Indian antique doors, eco outdoor dry walling stone cladding
Idées déco pour une porte d'entrée exotique avec un mur blanc, une porte double, une porte en bois foncé et un sol gris.
Idées déco pour une porte d'entrée exotique avec un mur blanc, une porte double, une porte en bois foncé et un sol gris.
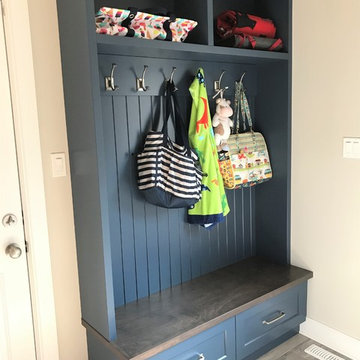
This bench creates an easy drop zone for a busy family.
Idée de décoration pour une entrée craftsman avec un vestiaire, un sol en carrelage de porcelaine et un sol gris.
Idée de décoration pour une entrée craftsman avec un vestiaire, un sol en carrelage de porcelaine et un sol gris.

Elegant new entry finished with traditional black and white marble flooring with a basket weave border and trim that matches the home’s era.
The original foyer was dark and had an obtrusive cabinet to hide unsightly meters and pipes. Our in-house plumber reconfigured the plumbing to allow us to build a shallower full-height closet to hide the meters and electric panels, but we still gained space to install storage shelves. We also shifted part of the wall into the adjacent suite to gain square footage to create a more dramatic foyer.
Photographer: Greg Hadley
Interior Designer: Whitney Stewart
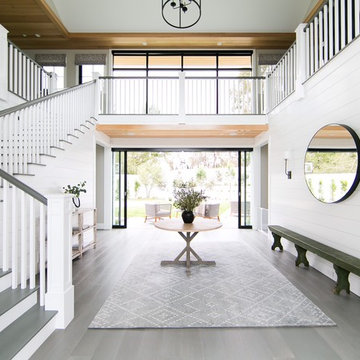
Exemple d'un hall d'entrée chic de taille moyenne avec un mur blanc, un sol gris et un sol en bois brun.
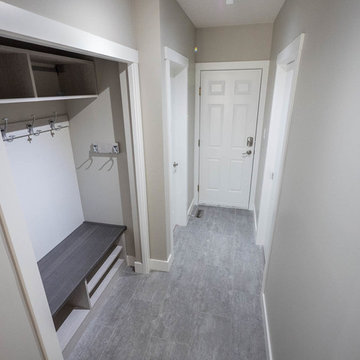
Digital Video Listings
Idées déco pour une petite entrée contemporaine avec un vestiaire, un mur gris, un sol en carrelage de porcelaine, une porte simple, une porte blanche et un sol gris.
Idées déco pour une petite entrée contemporaine avec un vestiaire, un mur gris, un sol en carrelage de porcelaine, une porte simple, une porte blanche et un sol gris.
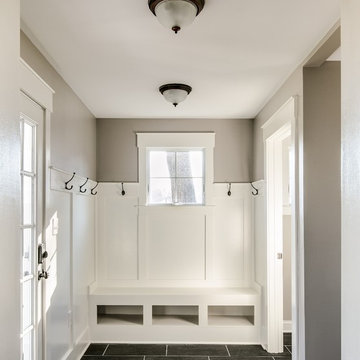
Inspiration pour une entrée craftsman de taille moyenne avec un vestiaire, un mur beige, une porte simple, une porte blanche, un sol en ardoise et un sol gris.

A Modern Farmhouse set in a prairie setting exudes charm and simplicity. Wrap around porches and copious windows make outdoor/indoor living seamless while the interior finishings are extremely high on detail. In floor heating under porcelain tile in the entire lower level, Fond du Lac stone mimicking an original foundation wall and rough hewn wood finishes contrast with the sleek finishes of carrera marble in the master and top of the line appliances and soapstone counters of the kitchen. This home is a study in contrasts, while still providing a completely harmonious aura.
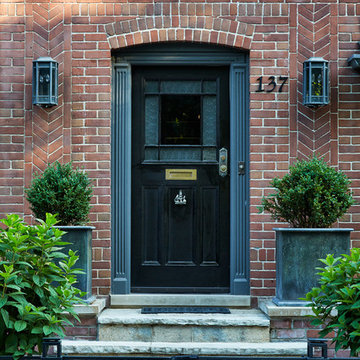
Donna Griffith http://www.donnagriffith.com/
Cette image montre une petite porte d'entrée traditionnelle avec un mur rouge, une porte simple, une porte noire et un sol gris.
Cette image montre une petite porte d'entrée traditionnelle avec un mur rouge, une porte simple, une porte noire et un sol gris.
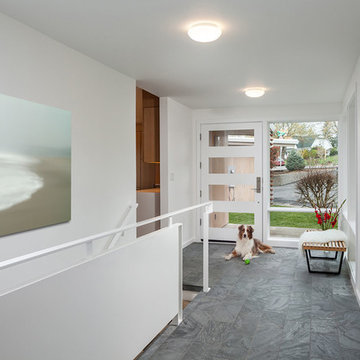
KuDa Photography
Inspiration pour une entrée design avec un couloir, un mur blanc, une porte simple, une porte en verre et un sol gris.
Inspiration pour une entrée design avec un couloir, un mur blanc, une porte simple, une porte en verre et un sol gris.
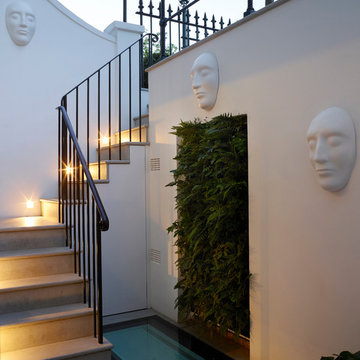
The front light well and side entrance to the kitchen...
Photographer: Rachael Smith
Inspiration pour une entrée design de taille moyenne avec un vestiaire, un mur blanc, un sol en calcaire, une porte simple, une porte blanche et un sol gris.
Inspiration pour une entrée design de taille moyenne avec un vestiaire, un mur blanc, un sol en calcaire, une porte simple, une porte blanche et un sol gris.
Idées déco d'entrées avec un sol gris
10