Entrée
Trier par :
Budget
Trier par:Populaires du jour
1 - 20 sur 405 photos
1 sur 3

Cette image montre une entrée chalet avec un vestiaire, un mur jaune et un sol gris.

The mudroom includes a ski storage area for the ski in and ski out access.
Photos by Gibeon Photography
Cette image montre une entrée chalet avec un vestiaire, une porte simple, un mur blanc, une porte en verre et un sol gris.
Cette image montre une entrée chalet avec un vestiaire, une porte simple, un mur blanc, une porte en verre et un sol gris.

Rikki Snyder
Aménagement d'une petite entrée montagne avec un mur marron, une porte simple, une porte en bois brun, un sol gris et un vestiaire.
Aménagement d'une petite entrée montagne avec un mur marron, une porte simple, une porte en bois brun, un sol gris et un vestiaire.
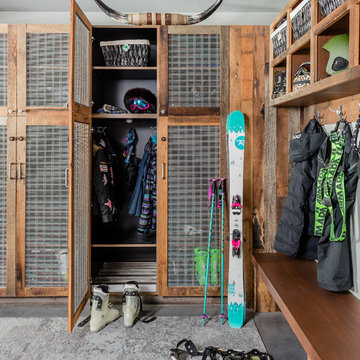
Michael lee
Cette photo montre une entrée montagne avec un vestiaire, sol en béton ciré et un sol gris.
Cette photo montre une entrée montagne avec un vestiaire, sol en béton ciré et un sol gris.
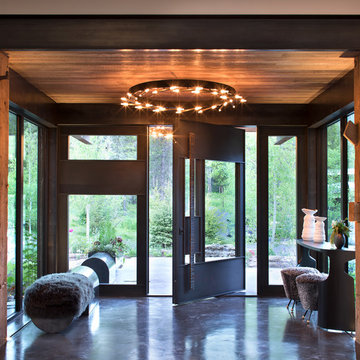
Aménagement d'un hall d'entrée montagne avec sol en béton ciré, une porte pivot, une porte en verre et un sol gris.

A well designed ski in bootroom with custom millwork.
Wormwood benches, glove dryer, boot dryer, and custom equipment racks make this bootroom beautiful and functional.

Multi-Use Laundry and Mudroom, Whitewater Lane, Photography by David Patterson
Aménagement d'une grande entrée montagne avec un mur beige, un sol en carrelage de céramique, un sol gris et un vestiaire.
Aménagement d'une grande entrée montagne avec un mur beige, un sol en carrelage de céramique, un sol gris et un vestiaire.
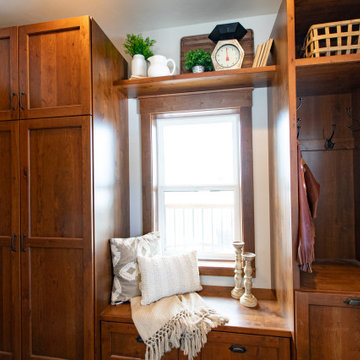
Sitting just off the kitchen, this entry boasts Medallion cabinetry that turns a small space into a repository of storage and functionality. The cabinets frame the window beautifully and provide a place to sit to prepare oneself for the elements, whatever they may be.
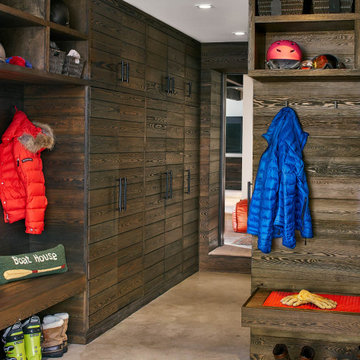
Cette photo montre une entrée montagne avec un vestiaire, sol en béton ciré et un sol gris.
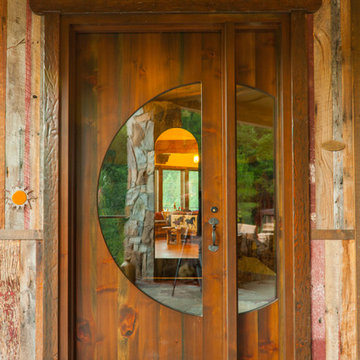
Idée de décoration pour une grande porte d'entrée chalet avec une porte simple, une porte en bois brun, un mur marron et un sol gris.
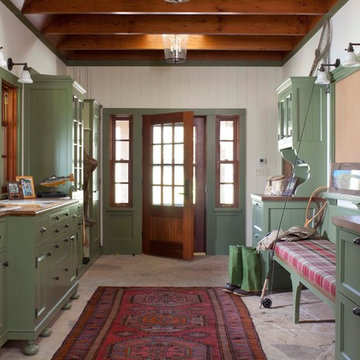
emr photography
Exemple d'une entrée montagne avec un vestiaire et un sol gris.
Exemple d'une entrée montagne avec un vestiaire et un sol gris.

The goal of this project was to build a house that would be energy efficient using materials that were both economical and environmentally conscious. Due to the extremely cold winter weather conditions in the Catskills, insulating the house was a primary concern. The main structure of the house is a timber frame from an nineteenth century barn that has been restored and raised on this new site. The entirety of this frame has then been wrapped in SIPs (structural insulated panels), both walls and the roof. The house is slab on grade, insulated from below. The concrete slab was poured with a radiant heating system inside and the top of the slab was polished and left exposed as the flooring surface. Fiberglass windows with an extremely high R-value were chosen for their green properties. Care was also taken during construction to make all of the joints between the SIPs panels and around window and door openings as airtight as possible. The fact that the house is so airtight along with the high overall insulatory value achieved from the insulated slab, SIPs panels, and windows make the house very energy efficient. The house utilizes an air exchanger, a device that brings fresh air in from outside without loosing heat and circulates the air within the house to move warmer air down from the second floor. Other green materials in the home include reclaimed barn wood used for the floor and ceiling of the second floor, reclaimed wood stairs and bathroom vanity, and an on-demand hot water/boiler system. The exterior of the house is clad in black corrugated aluminum with an aluminum standing seam roof. Because of the extremely cold winter temperatures windows are used discerningly, the three largest windows are on the first floor providing the main living areas with a majestic view of the Catskill mountains.
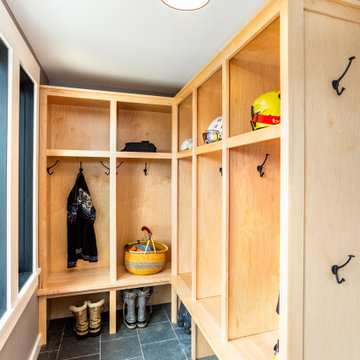
Réalisation d'une entrée chalet avec un mur gris, un sol en ardoise, une porte simple, une porte noire et un sol gris.

A white washed ship lap barn wood wall creates a beautiful entry-way space and coat rack. A custom floating entryway bench made of a beautiful 4" thick reclaimed barn wood beam is held up by a very large black painted steel L-bracket

Ric Stovall
Idée de décoration pour une grande entrée chalet avec un vestiaire, un mur beige, un sol en calcaire, une porte hollandaise, une porte en bois foncé et un sol gris.
Idée de décoration pour une grande entrée chalet avec un vestiaire, un mur beige, un sol en calcaire, une porte hollandaise, une porte en bois foncé et un sol gris.
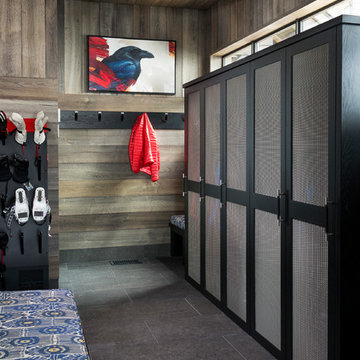
Longview Studios
Cette image montre une entrée chalet avec un vestiaire et un sol gris.
Cette image montre une entrée chalet avec un vestiaire et un sol gris.
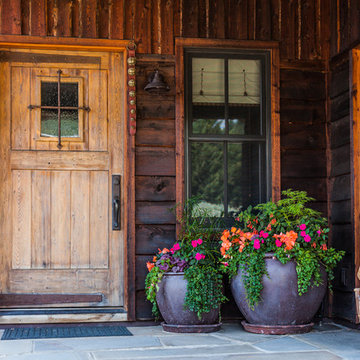
Réalisation d'une porte d'entrée chalet avec un mur marron, une porte simple, une porte en bois brun et un sol gris.

Builder | Thin Air Construction |
Electrical Contractor- Shadow Mtn. Electric
Photography | Jon Kohlwey
Designer | Tara Bender
Starmark Cabinetry
Réalisation d'une petite entrée chalet avec un vestiaire, un mur beige, un sol en ardoise et un sol gris.
Réalisation d'une petite entrée chalet avec un vestiaire, un mur beige, un sol en ardoise et un sol gris.
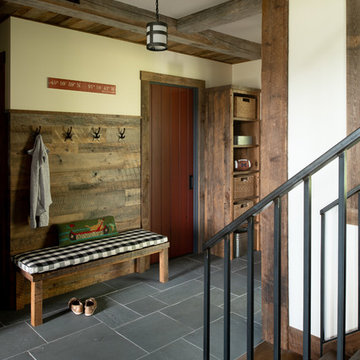
Idée de décoration pour une entrée chalet avec un mur beige et un sol gris.

Exemple d'un grand hall d'entrée montagne avec un mur multicolore, sol en béton ciré, un sol gris, un plafond en bois et un mur en parement de brique.
1