Entrée
Trier par :
Budget
Trier par:Populaires du jour
1 - 20 sur 1 714 photos
1 sur 3

Cette image montre un hall d'entrée traditionnel en bois avec un mur bleu, une porte simple, une porte en bois clair et un sol gris.

Cette photo montre une petite entrée chic avec un vestiaire, un mur blanc, une porte simple, une porte blanche, un sol gris et du lambris de bois.
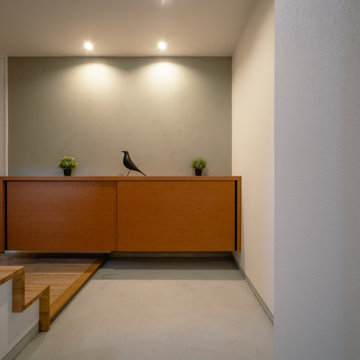
小牧の家は、鉄骨造3階建てのフルリノベーションのプロジェクトです。
街中の既存建物(美容サロン兼住宅)を刷新し、2世帯の住まいへと生まれ変わりました。
こちらのURLで動画も公開しています。
https://tawks.jp/youtube/
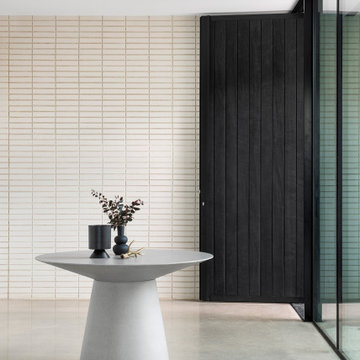
Another notable feature is the 1.25m wide shou sugi ban timber pivot entry door.
Cette photo montre une porte d'entrée moderne avec sol en béton ciré, une porte pivot, une porte noire, un sol gris et un mur en parement de brique.
Cette photo montre une porte d'entrée moderne avec sol en béton ciré, une porte pivot, une porte noire, un sol gris et un mur en parement de brique.

The foyer opens onto the formal living room. The original glass pocket doors were restored as was the front door. Oak flooring in a custom chevron pattern. Furniture by others.

北から南に細く長い、決して恵まれた環境とは言えない敷地。
その敷地の形状をなぞるように伸び、分断し、それぞれを低い屋根で繋げながら建つ。
この場所で自然の恩恵を効果的に享受するための私たちなりの解決策。
雨や雪は受け止めることなく、両サイドを走る水路に受け流し委ねる姿勢。
敷地入口から順にパブリック-セミプライベート-プライベートと奥に向かって閉じていく。

Idées déco pour une entrée campagne en bois avec un vestiaire, un mur beige, un sol gris et un plafond en bois.
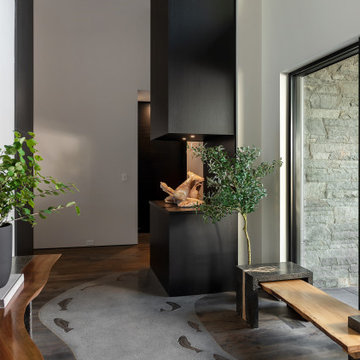
Cette photo montre une grande porte d'entrée tendance avec un mur blanc, sol en béton ciré, une porte pivot, une porte en bois foncé, un sol gris, un plafond voûté et du lambris.
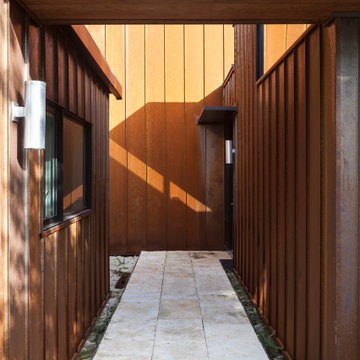
The sheltered Entry Court provides passage to the central front door. This formal arrangement allows for clerestory windows to allow light into the interior of the house, and also allows the space of the house to direct itself towards the garden which surrounds the property. Here, a walkway of stone slabs suspended in a steel casing is raised off of the native limestone ground cover.
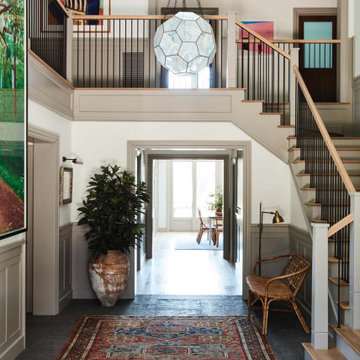
Cette image montre un hall d'entrée traditionnel avec un mur blanc, un sol gris et boiseries.

Layers of architecture sweep guests into the main entry.
Réalisation d'une porte d'entrée minimaliste avec un mur blanc, sol en béton ciré, une porte pivot, une porte en bois clair, un sol gris, un plafond en bois et un mur en parement de brique.
Réalisation d'une porte d'entrée minimaliste avec un mur blanc, sol en béton ciré, une porte pivot, une porte en bois clair, un sol gris, un plafond en bois et un mur en parement de brique.

architectural digest, classic design, cool new york homes, cottage core. country home, florals, french country, historic home, pale pink, vintage home, vintage style

A small entryway at the rear of the house was transformed by the kitchen addition, into a more spacious, accommodating space for the entire family, including children, pets and guests.

Une entrée fonctionnelle et lumineuse :
papier peint "années folles" de chez Bilboquet Déco
Inspiration pour un petit hall d'entrée minimaliste avec un mur blanc, sol en stratifié, une porte simple, une porte blanche, un sol gris et du papier peint.
Inspiration pour un petit hall d'entrée minimaliste avec un mur blanc, sol en stratifié, une porte simple, une porte blanche, un sol gris et du papier peint.
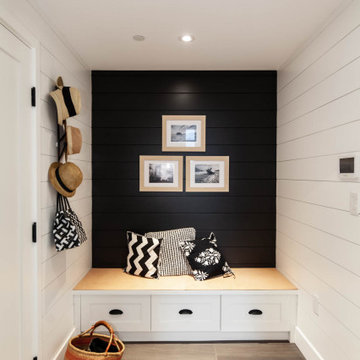
Réalisation d'une entrée champêtre de taille moyenne avec un vestiaire, un mur noir, un sol en carrelage de porcelaine, un sol gris et du lambris de bois.
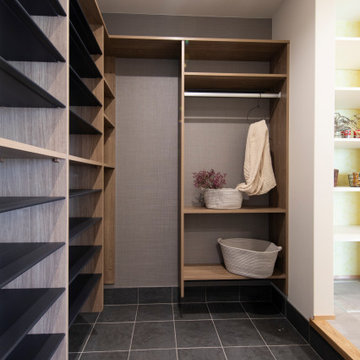
Inspiration pour une entrée minimaliste avec un couloir, un mur blanc, une porte simple, une porte en bois brun, un sol gris, un plafond en papier peint et du papier peint.

Cette photo montre une petite entrée nature avec un vestiaire, un mur blanc, un sol en carrelage de céramique, une porte simple, une porte en bois brun, un sol gris, poutres apparentes et du lambris de bois.

L'intérieur a subi une transformation radicale à travers des matériaux durables et un style scandinave épuré et chaleureux.
La circulation et les volumes ont été optimisés, et grâce à un jeu de couleurs le lieu prend vie.

This traditional home in Villanova features Carrera marble and wood accents throughout, giving it a classic European feel. We completely renovated this house, updating the exterior, five bathrooms, kitchen, foyer, and great room. We really enjoyed creating a wine and cellar and building a separate home office, in-law apartment, and pool house.
Rudloff Custom Builders has won Best of Houzz for Customer Service in 2014, 2015 2016, 2017 and 2019. We also were voted Best of Design in 2016, 2017, 2018, 2019 which only 2% of professionals receive. Rudloff Custom Builders has been featured on Houzz in their Kitchen of the Week, What to Know About Using Reclaimed Wood in the Kitchen as well as included in their Bathroom WorkBook article. We are a full service, certified remodeling company that covers all of the Philadelphia suburban area. This business, like most others, developed from a friendship of young entrepreneurs who wanted to make a difference in their clients’ lives, one household at a time. This relationship between partners is much more than a friendship. Edward and Stephen Rudloff are brothers who have renovated and built custom homes together paying close attention to detail. They are carpenters by trade and understand concept and execution. Rudloff Custom Builders will provide services for you with the highest level of professionalism, quality, detail, punctuality and craftsmanship, every step of the way along our journey together.
Specializing in residential construction allows us to connect with our clients early in the design phase to ensure that every detail is captured as you imagined. One stop shopping is essentially what you will receive with Rudloff Custom Builders from design of your project to the construction of your dreams, executed by on-site project managers and skilled craftsmen. Our concept: envision our client’s ideas and make them a reality. Our mission: CREATING LIFETIME RELATIONSHIPS BUILT ON TRUST AND INTEGRITY.
Photo Credit: Jon Friedrich Photography
Design Credit: PS & Daughters
1
