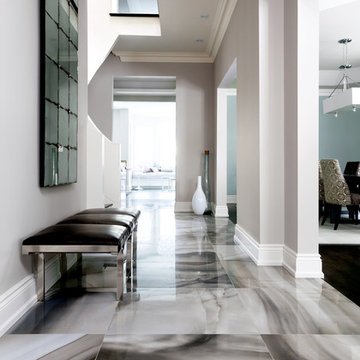Idées déco d'entrées avec un sol gris
Trier par :
Budget
Trier par:Populaires du jour
21 - 40 sur 138 photos
1 sur 3
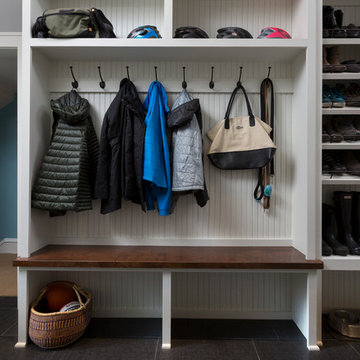
Réalisation d'une grande entrée champêtre avec un vestiaire, un mur gris, un sol en carrelage de porcelaine et un sol gris.
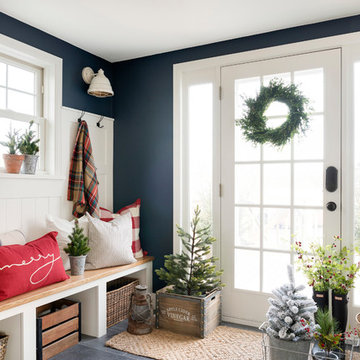
Idée de décoration pour une entrée champêtre de taille moyenne avec un mur bleu, une porte simple, un sol gris, un vestiaire et une porte en verre.
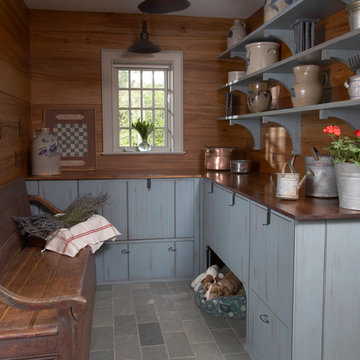
Photo: Curtis Lew
Exemple d'une entrée chic avec un vestiaire et un sol gris.
Exemple d'une entrée chic avec un vestiaire et un sol gris.
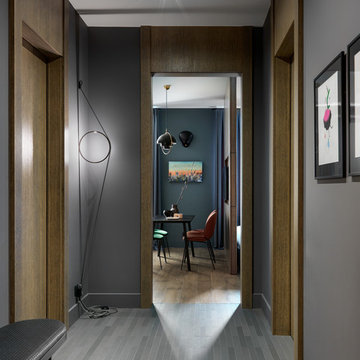
Фото: Сергей Красюк
Cette image montre une entrée design de taille moyenne avec un couloir, un mur violet, un sol en carrelage de céramique et un sol gris.
Cette image montre une entrée design de taille moyenne avec un couloir, un mur violet, un sol en carrelage de céramique et un sol gris.
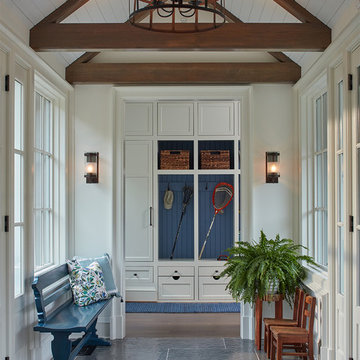
Cette image montre une entrée marine avec un vestiaire, un mur blanc et un sol gris.
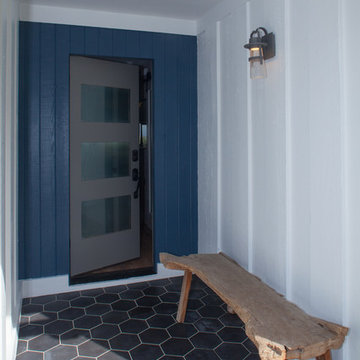
Mick Hales Photographer
Cette photo montre un hall d'entrée bord de mer de taille moyenne avec un mur blanc, un sol en carrelage de porcelaine, une porte simple, une porte grise et un sol gris.
Cette photo montre un hall d'entrée bord de mer de taille moyenne avec un mur blanc, un sol en carrelage de porcelaine, une porte simple, une porte grise et un sol gris.
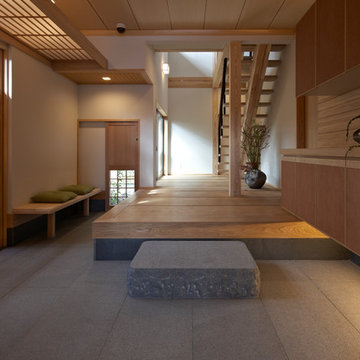
Réalisation d'un grand vestibule asiatique avec un mur blanc, une porte en bois clair et un sol gris.
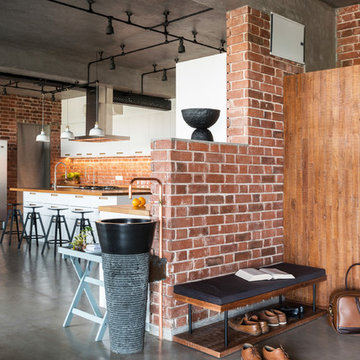
Sebastian Zachariah & Ira Gosalia ( Photographix)
Cette image montre un hall d'entrée urbain avec un mur rouge, sol en béton ciré et un sol gris.
Cette image montre un hall d'entrée urbain avec un mur rouge, sol en béton ciré et un sol gris.
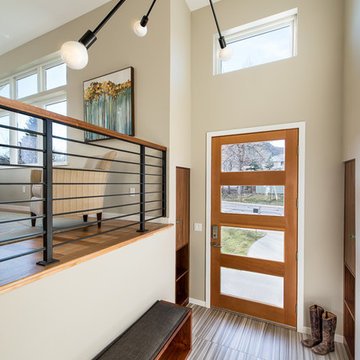
Photography by Daniel O'Connor
Aménagement d'une petite porte d'entrée contemporaine avec un sol en carrelage de porcelaine, une porte simple, une porte en bois clair et un sol gris.
Aménagement d'une petite porte d'entrée contemporaine avec un sol en carrelage de porcelaine, une porte simple, une porte en bois clair et un sol gris.
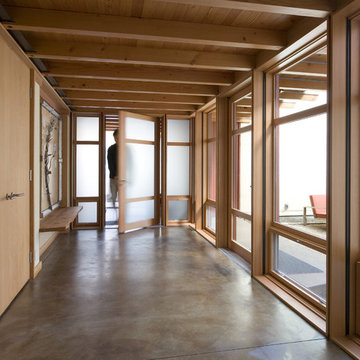
Steve Keating Photography
Idées déco pour une entrée moderne avec sol en béton ciré et un sol gris.
Idées déco pour une entrée moderne avec sol en béton ciré et un sol gris.
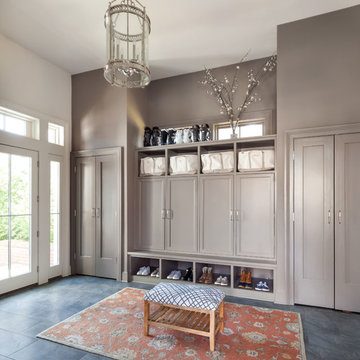
Cette image montre une entrée traditionnelle avec un vestiaire, un mur gris et un sol gris.

The goal of this project was to build a house that would be energy efficient using materials that were both economical and environmentally conscious. Due to the extremely cold winter weather conditions in the Catskills, insulating the house was a primary concern. The main structure of the house is a timber frame from an nineteenth century barn that has been restored and raised on this new site. The entirety of this frame has then been wrapped in SIPs (structural insulated panels), both walls and the roof. The house is slab on grade, insulated from below. The concrete slab was poured with a radiant heating system inside and the top of the slab was polished and left exposed as the flooring surface. Fiberglass windows with an extremely high R-value were chosen for their green properties. Care was also taken during construction to make all of the joints between the SIPs panels and around window and door openings as airtight as possible. The fact that the house is so airtight along with the high overall insulatory value achieved from the insulated slab, SIPs panels, and windows make the house very energy efficient. The house utilizes an air exchanger, a device that brings fresh air in from outside without loosing heat and circulates the air within the house to move warmer air down from the second floor. Other green materials in the home include reclaimed barn wood used for the floor and ceiling of the second floor, reclaimed wood stairs and bathroom vanity, and an on-demand hot water/boiler system. The exterior of the house is clad in black corrugated aluminum with an aluminum standing seam roof. Because of the extremely cold winter temperatures windows are used discerningly, the three largest windows are on the first floor providing the main living areas with a majestic view of the Catskill mountains.
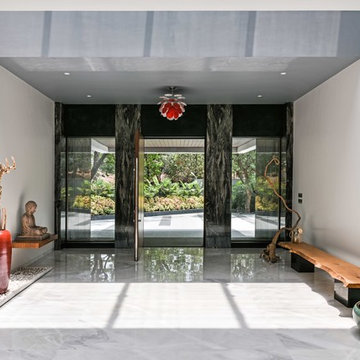
Cette photo montre un très grand hall d'entrée tendance avec un mur blanc, un sol en marbre, une porte simple, une porte marron et un sol gris.

Exemple d'une entrée moderne avec un mur beige, une porte en verre, un sol en ardoise et un sol gris.
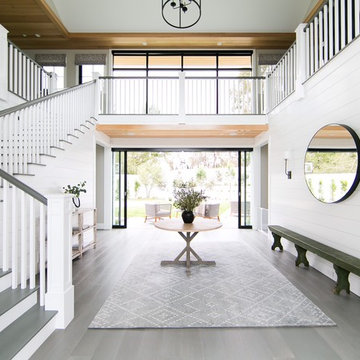
Exemple d'un hall d'entrée chic de taille moyenne avec un mur blanc, un sol gris et un sol en bois brun.
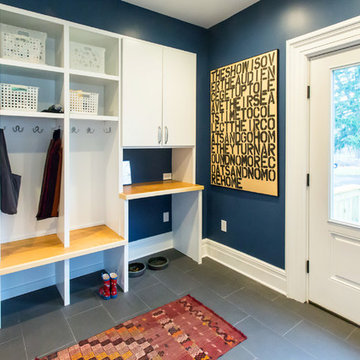
TThis space is a converted into a few programmatic needs for a busy family of four. The back door was incorporated in the design to create a connection to the backyard. The mudroom entry incorporates a built in home office, relocated powder room, built in cubicles for each family member as well as a closet.
Designer: Shadi Khadivi
Photography: Sébastien Barré
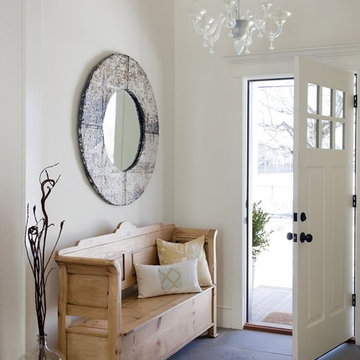
2011 EcoHome Design Award Winner
Key to the successful design were the homeowner priorities of family health, energy performance, and optimizing the walk-to-town construction site. To maintain health and air quality, the home features a fresh air ventilation system with energy recovery, a whole house HEPA filtration system, radiant & radiator heating distribution, and low/no VOC materials. The home’s energy performance focuses on passive heating/cooling techniques, natural daylighting, an improved building envelope, and efficient mechanical systems, collectively achieving overall energy performance of 50% better than code. To address the site opportunities, the home utilizes a footprint that maximizes southern exposure in the rear while still capturing the park view in the front.
ZeroEnergy Design | Green Architecture & Mechanical Design
www.ZeroEnergy.com
Kauffman Tharp Design | Interior Design
www.ktharpdesign.com
Photos by Eric Roth

Part height millwork floats in the space to define an entry-way, provide storage, and frame views into the rooms beyond. The millwork, along with a changes in flooring material, and in elevation, mark the foyer as distinct from the rest of the house.
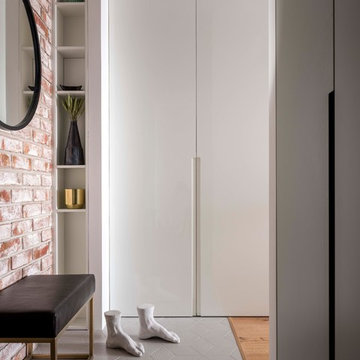
Евгений Кулибаба
Idées déco pour une entrée contemporaine avec un sol gris, un vestiaire et un mur blanc.
Idées déco pour une entrée contemporaine avec un sol gris, un vestiaire et un mur blanc.
Idées déco d'entrées avec un sol gris
2
