Idées déco d'entrées avec un sol marron et un plafond en bois
Trier par:Populaires du jour
101 - 120 sur 169 photos
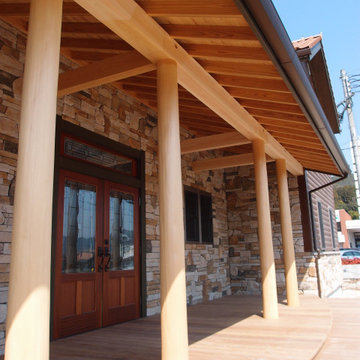
深い軒で陰影が出来て落ち着いた玄関になりました。
Idées déco pour une grande entrée campagne avec un couloir, un mur multicolore, un sol en bois brun, une porte double, une porte en bois foncé, un sol marron, un plafond en bois et un mur en parement de brique.
Idées déco pour une grande entrée campagne avec un couloir, un mur multicolore, un sol en bois brun, une porte double, une porte en bois foncé, un sol marron, un plafond en bois et un mur en parement de brique.
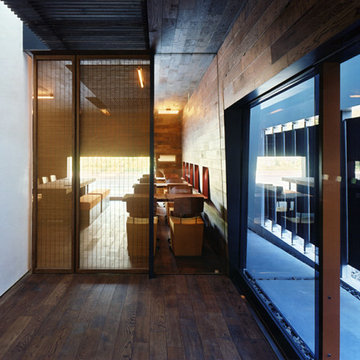
Idées déco pour une entrée en bois avec un mur marron, un sol marron et un plafond en bois.
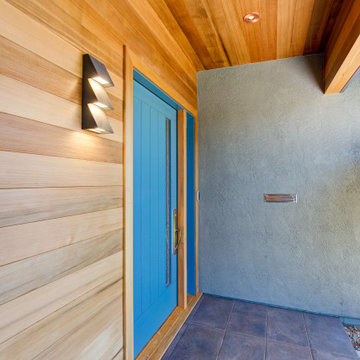
The new entry and facade replace the previous bulky decorative stone while offering protection from the weather. Warm wood tones at the ceiling and wall balance the angular downlight at the entry.
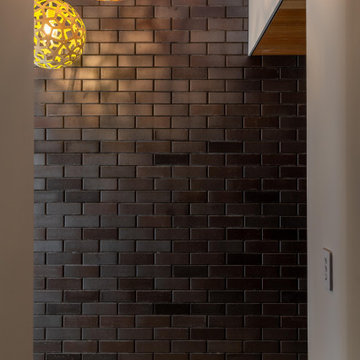
Black brick interior with hemlock timber ceiling lining and Trubridge lights
Cette photo montre un hall d'entrée moderne de taille moyenne avec un mur noir, un sol en carrelage de céramique, une porte simple, une porte en bois foncé, un sol marron, un plafond en bois et un mur en parement de brique.
Cette photo montre un hall d'entrée moderne de taille moyenne avec un mur noir, un sol en carrelage de céramique, une porte simple, une porte en bois foncé, un sol marron, un plafond en bois et un mur en parement de brique.
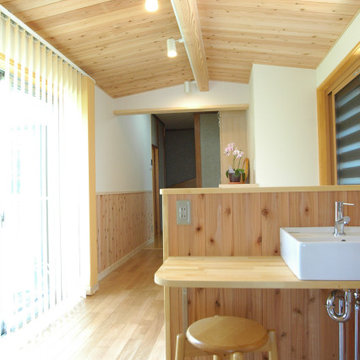
既設の平屋と増築部の平屋をむすぶ玄関ホール。渡り廊下としての役割もしています。天井の形は構造と屋根形状の機能をかんがえてのデザインです。
Réalisation d'une entrée asiatique en bois de taille moyenne avec un couloir, un mur blanc, un sol en bois brun, une porte coulissante, une porte en bois clair, un sol marron et un plafond en bois.
Réalisation d'une entrée asiatique en bois de taille moyenne avec un couloir, un mur blanc, un sol en bois brun, une porte coulissante, une porte en bois clair, un sol marron et un plafond en bois.
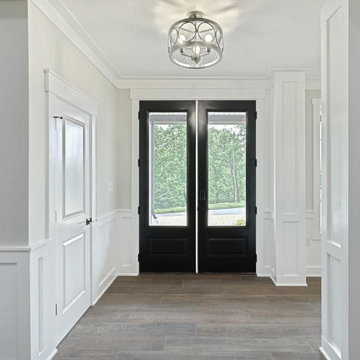
Exemple d'un hall d'entrée craftsman en bois de taille moyenne avec un mur blanc, un sol en carrelage de porcelaine, une porte double, une porte noire, un sol marron et un plafond en bois.
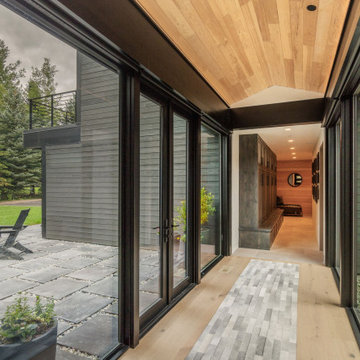
Amazing breezeway highlighted with a hemlock ceiling creates a viewpoint connecting the front of this beautiful home with the backyard every season.
Idée de décoration pour une grande entrée design avec un couloir, parquet clair, un sol marron et un plafond en bois.
Idée de décoration pour une grande entrée design avec un couloir, parquet clair, un sol marron et un plafond en bois.
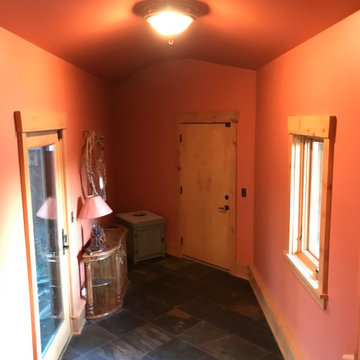
Before Start of Services
Prepared and Covered all Flooring, Furnishings and Logs Patched all Cracks, Nail Holes, Dents and Dings
Lightly Pole Sanded Walls for a smooth finish
Spot Primed all Patches
Painted all Ceilings and Walls
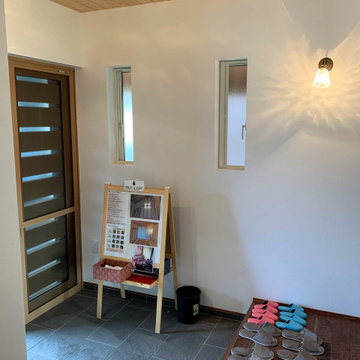
【TREE of LIFE】磐田市
玄関・和モダン・アジアン
ホワイトクロス・壁紙・床タイル
引戸・ブラケットライト
施工:クリエイティブAG㈱
Réalisation d'une entrée asiatique avec un couloir, un mur blanc, parquet foncé, une porte coulissante, une porte en bois foncé, un sol marron, un plafond en bois et du papier peint.
Réalisation d'une entrée asiatique avec un couloir, un mur blanc, parquet foncé, une porte coulissante, une porte en bois foncé, un sol marron, un plafond en bois et du papier peint.
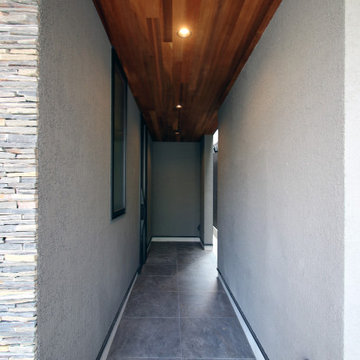
建物正面から奥の玄関に続くアプローチ
レッドシダーパネルを張った軒天と600角タイル貼りのスロープ土間が綺麗に映えます
Cette image montre une entrée avec un couloir, un mur blanc, parquet foncé, une porte double, une porte en bois foncé, un sol marron et un plafond en bois.
Cette image montre une entrée avec un couloir, un mur blanc, parquet foncé, une porte double, une porte en bois foncé, un sol marron et un plafond en bois.
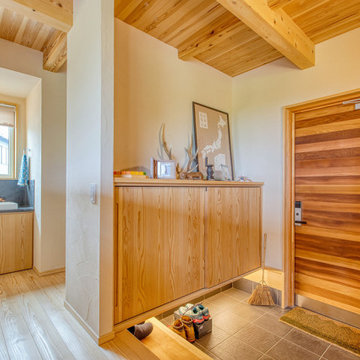
木のドアの玄関。収納棚の下に照明テープを取りつけ、棚下の隅まで明るく照らします。帰ってきてすぐ手を洗えるよう、玄関近くに洗面所を設置。洗面台まわりはモールテックス製です。
Cette photo montre une entrée moderne avec un mur blanc, un sol en bois brun, une porte simple, une porte en bois foncé, un sol marron et un plafond en bois.
Cette photo montre une entrée moderne avec un mur blanc, un sol en bois brun, une porte simple, une porte en bois foncé, un sol marron et un plafond en bois.
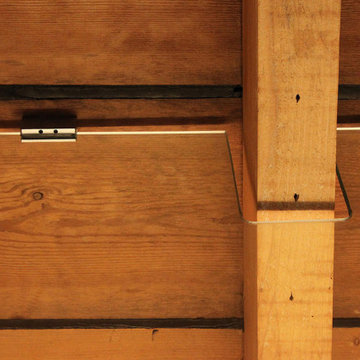
Cette photo montre une petite entrée tendance avec un couloir, un mur blanc, parquet foncé, un sol marron et un plafond en bois.
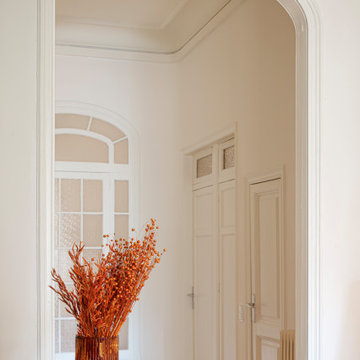
La residencia del Passeig de Gràcia, recientemente terminada, es un ejemplo de su entusiasmo por el diseño y, al mismo tiempo, de una ejecución sobria y con los pies en la tierra. El cliente, un joven profesional que viaja con frecuencia por trabajo, quería una plataforma de aterrizaje actualizada que fuera cómoda, despejada y aireada. El diseño se guió inicialmente por la chimenea y, a partir de ahí, se añadió una sutil inyección de color a juego en el techo. Centrándonos en lo esencial, los objetos de alta calidad se adquirieron en la zona y sirven tanto para cubrir las necesidades básicas como para crear abstracciones estilísticas. Los muebles, visualmente tranquilos, sutilmente texturizados y suaves, permiten que la gran arquitectura del apartamento original emane sin esfuerzo.
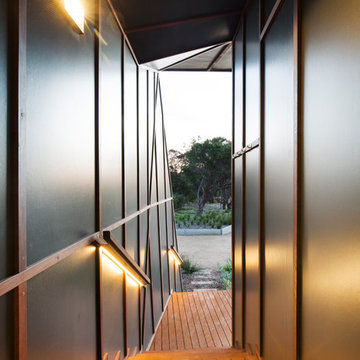
Black walls and narrow timber steps create drama in the approach to the front door of this house
Aménagement d'un vestibule industriel de taille moyenne avec un mur noir, un sol en bois brun, un sol marron, un plafond en bois et boiseries.
Aménagement d'un vestibule industriel de taille moyenne avec un mur noir, un sol en bois brun, un sol marron, un plafond en bois et boiseries.
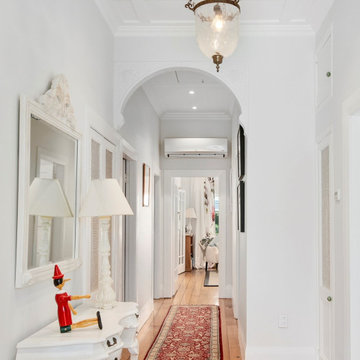
Traditional Victorian features such as the timber profiles, boxed corners, scotias, and skirtings have been retained. Existing kauri floorboards have been matched recycled kauri.
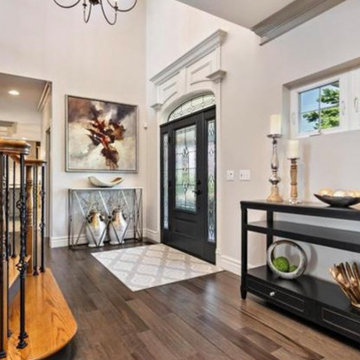
Complete Remodel
Cette image montre un grand hall d'entrée vintage avec un mur gris, un sol en bois brun, une porte simple, une porte noire, un sol marron et un plafond en bois.
Cette image montre un grand hall d'entrée vintage avec un mur gris, un sol en bois brun, une porte simple, une porte noire, un sol marron et un plafond en bois.
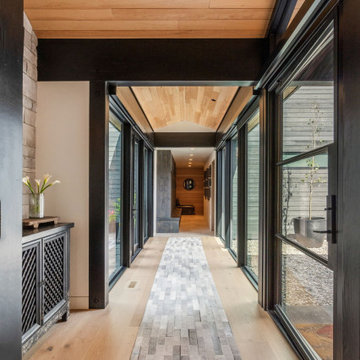
This entryway houses a large pivot door and custom glass breezeway with a hemlock ceiling connecting the front of this beautiful home with the backyard every season. Well planned hallways can create welcoming connections through out a home.

Idée de décoration pour une grande entrée chalet avec un mur blanc, parquet clair, un sol marron et un plafond en bois.
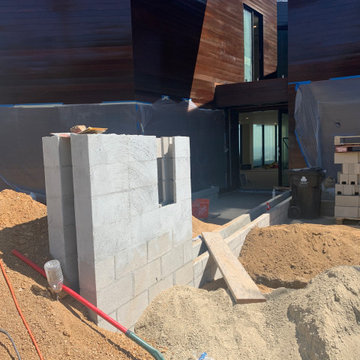
ENTRY FRONT YARD
Aménagement d'une grande porte d'entrée moderne en bois avec un mur marron, sol en béton ciré, une porte simple, une porte noire, un sol marron et un plafond en bois.
Aménagement d'une grande porte d'entrée moderne en bois avec un mur marron, sol en béton ciré, une porte simple, une porte noire, un sol marron et un plafond en bois.
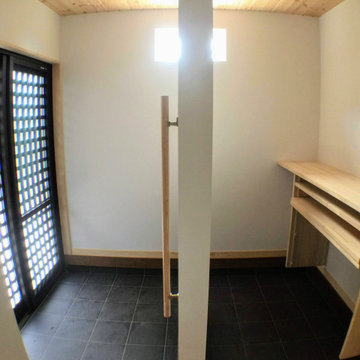
【TREE of LIFE】磐田市/O様邸
玄関・引戸・床タイル・室内玄関
玄関ホール・名栗加工
天井の羽目板は無塗装の無垢材
下駄箱内を目隠しするために、シューズクローク風となっています。
施工:クリエイティブAG㈱
Réalisation d'une entrée avec un couloir, un mur blanc, parquet clair, une porte coulissante, une porte en bois foncé, un sol marron, un plafond en bois et du papier peint.
Réalisation d'une entrée avec un couloir, un mur blanc, parquet clair, une porte coulissante, une porte en bois foncé, un sol marron, un plafond en bois et du papier peint.
Idées déco d'entrées avec un sol marron et un plafond en bois
6