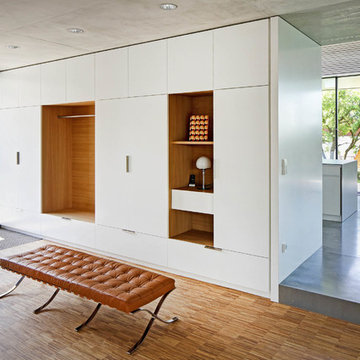Idées déco d'entrées avec un sol marron
Trier par :
Budget
Trier par:Populaires du jour
1 - 20 sur 208 photos
1 sur 3

The owners of this home came to us with a plan to build a new high-performance home that physically and aesthetically fit on an infill lot in an old well-established neighborhood in Bellingham. The Craftsman exterior detailing, Scandinavian exterior color palette, and timber details help it blend into the older neighborhood. At the same time the clean modern interior allowed their artistic details and displayed artwork take center stage.
We started working with the owners and the design team in the later stages of design, sharing our expertise with high-performance building strategies, custom timber details, and construction cost planning. Our team then seamlessly rolled into the construction phase of the project, working with the owners and Michelle, the interior designer until the home was complete.
The owners can hardly believe the way it all came together to create a bright, comfortable, and friendly space that highlights their applied details and favorite pieces of art.
Photography by Radley Muller Photography
Design by Deborah Todd Building Design Services
Interior Design by Spiral Studios

This 2 story home with a first floor Master Bedroom features a tumbled stone exterior with iron ore windows and modern tudor style accents. The Great Room features a wall of built-ins with antique glass cabinet doors that flank the fireplace and a coffered beamed ceiling. The adjacent Kitchen features a large walnut topped island which sets the tone for the gourmet kitchen. Opening off of the Kitchen, the large Screened Porch entertains year round with a radiant heated floor, stone fireplace and stained cedar ceiling. Photo credit: Picture Perfect Homes
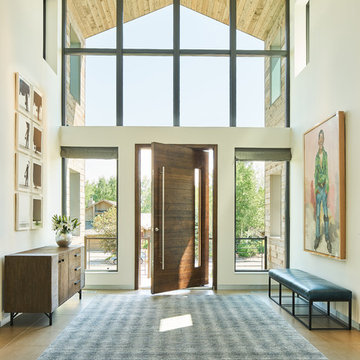
David Agnello
Inspiration pour une porte d'entrée rustique de taille moyenne avec un mur beige, parquet foncé, une porte pivot, une porte en bois foncé et un sol marron.
Inspiration pour une porte d'entrée rustique de taille moyenne avec un mur beige, parquet foncé, une porte pivot, une porte en bois foncé et un sol marron.
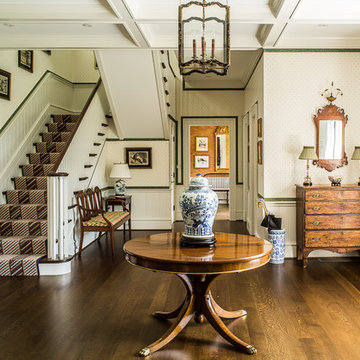
Aménagement d'un grand hall d'entrée classique avec un mur multicolore, parquet foncé, une porte simple, une porte blanche et un sol marron.

Idées déco pour un hall d'entrée classique de taille moyenne avec un mur blanc, un sol en bois brun, une porte simple, une porte blanche et un sol marron.
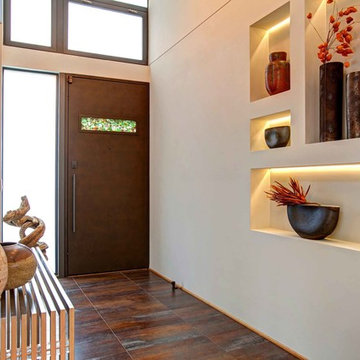
Exemple d'une entrée tendance avec un mur beige, une porte simple, une porte en bois foncé et un sol marron.

Marcell Puzsar, Bright Room Photography
Réalisation d'un petit hall d'entrée champêtre avec un mur blanc, un sol en bois brun, une porte simple, une porte en bois foncé et un sol marron.
Réalisation d'un petit hall d'entrée champêtre avec un mur blanc, un sol en bois brun, une porte simple, une porte en bois foncé et un sol marron.
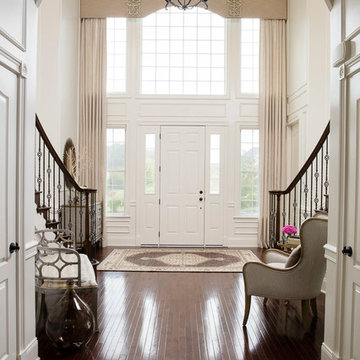
This two story entry in a DC suburb was the perfect opportunity to add an upholstered cornice and drapery panels to soften the wall of windows. Hand painted medallions add an architectural detail to the cornice. Photo Credit:Tracey Brown-Paper Camera. Additional photos at www.trishalbanointeriors.com
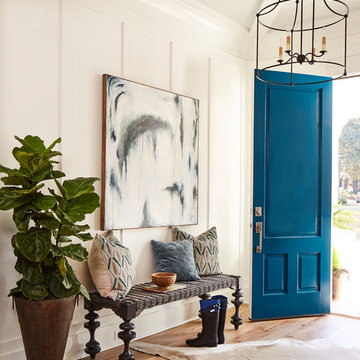
Wilson Design & Construction, Laurey Glenn
Réalisation d'une entrée champêtre avec un couloir, un mur blanc, un sol en bois brun, une porte bleue et un sol marron.
Réalisation d'une entrée champêtre avec un couloir, un mur blanc, un sol en bois brun, une porte bleue et un sol marron.
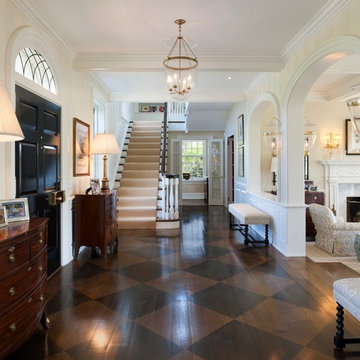
Tom Crane Photography
Idées déco pour un hall d'entrée classique avec un mur beige, parquet peint, une porte simple, une porte noire et un sol marron.
Idées déco pour un hall d'entrée classique avec un mur beige, parquet peint, une porte simple, une porte noire et un sol marron.
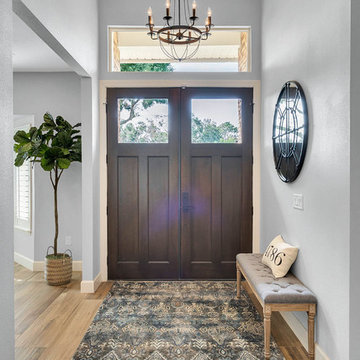
Vic DeVore/DeVore Designs
Idées déco pour un hall d'entrée classique de taille moyenne avec un mur gris, un sol en bois brun, une porte double, une porte en bois foncé et un sol marron.
Idées déco pour un hall d'entrée classique de taille moyenne avec un mur gris, un sol en bois brun, une porte double, une porte en bois foncé et un sol marron.
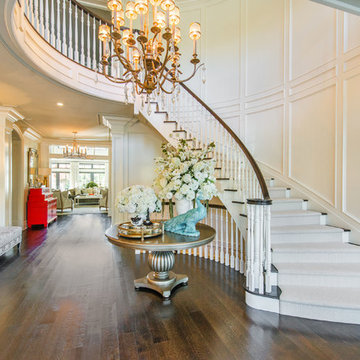
Front Door Photography
Idée de décoration pour un grand hall d'entrée tradition avec un mur blanc, une porte double, parquet foncé et un sol marron.
Idée de décoration pour un grand hall d'entrée tradition avec un mur blanc, une porte double, parquet foncé et un sol marron.
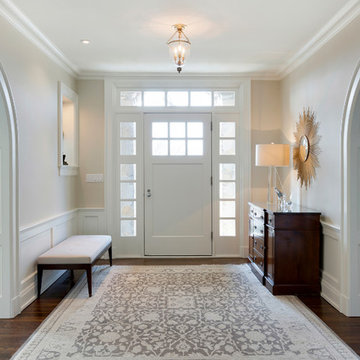
Spacecrafting
Cette image montre une porte d'entrée traditionnelle de taille moyenne avec un mur beige, parquet foncé, une porte blanche, une porte simple et un sol marron.
Cette image montre une porte d'entrée traditionnelle de taille moyenne avec un mur beige, parquet foncé, une porte blanche, une porte simple et un sol marron.

Cette image montre un hall d'entrée craftsman de taille moyenne avec une porte simple, une porte en bois foncé, un sol en bois brun, un mur blanc et un sol marron.
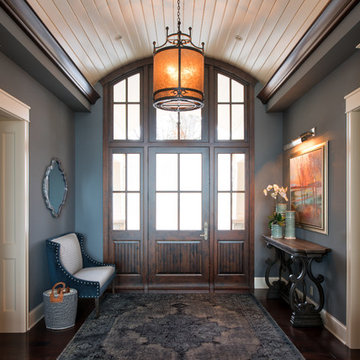
Architecture: Alexander Design Group | Interior Design: Studio M Interiors | Photography: Scott Amundson Photography
Cette image montre un grand hall d'entrée traditionnel avec un mur bleu, parquet foncé, une porte simple, une porte en bois foncé et un sol marron.
Cette image montre un grand hall d'entrée traditionnel avec un mur bleu, parquet foncé, une porte simple, une porte en bois foncé et un sol marron.
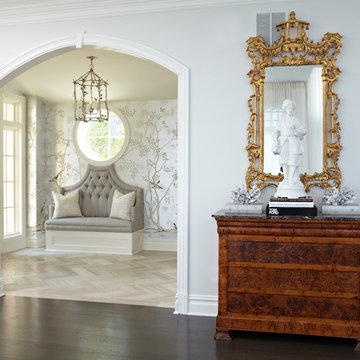
Foyer
Paul Johnson Photography
Inspiration pour une grande entrée traditionnelle avec parquet clair, un mur gris et un sol marron.
Inspiration pour une grande entrée traditionnelle avec parquet clair, un mur gris et un sol marron.
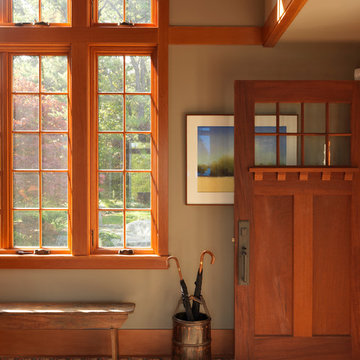
Richard Mandelkorn
Inspiration pour un hall d'entrée craftsman de taille moyenne avec un mur gris, un sol en bois brun, une porte simple, une porte en bois brun et un sol marron.
Inspiration pour un hall d'entrée craftsman de taille moyenne avec un mur gris, un sol en bois brun, une porte simple, une porte en bois brun et un sol marron.
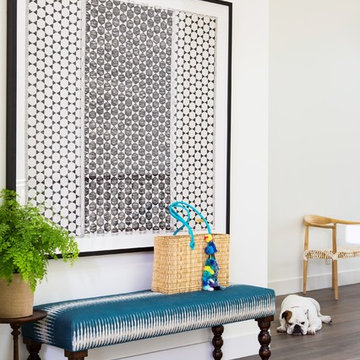
Cette photo montre une entrée bord de mer avec un mur blanc, parquet foncé et un sol marron.
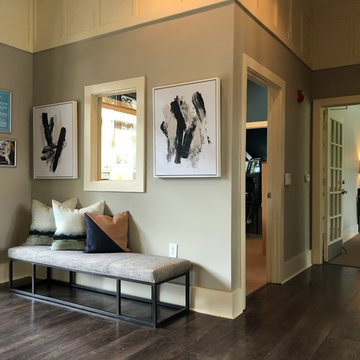
Dark wood plank & a light gray paint finish contrast the entryway of this clubhouse to create a calm, clean look. Contemporary art and a beige bench make the space feel warm and inviting.
Idées déco d'entrées avec un sol marron
1
