Idées déco d'entrées avec un sol marron
Trier par :
Budget
Trier par:Populaires du jour
1 - 20 sur 33 photos
1 sur 3

Idée de décoration pour un grand hall d'entrée tradition avec un sol en bois brun, un mur blanc, une porte double, une porte en bois foncé et un sol marron.
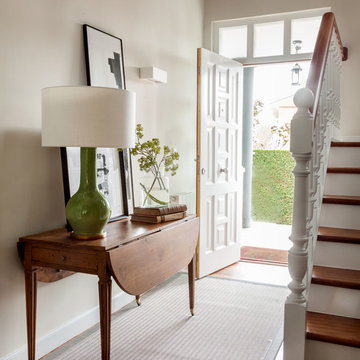
Felipe Scheffel
Inspiration pour une porte d'entrée traditionnelle avec un mur beige, un sol en bois brun, une porte simple, une porte blanche et un sol marron.
Inspiration pour une porte d'entrée traditionnelle avec un mur beige, un sol en bois brun, une porte simple, une porte blanche et un sol marron.

Inspiration pour un grand hall d'entrée marin avec un mur beige, parquet foncé, une porte double, une porte en bois foncé et un sol marron.

Idées déco pour un hall d'entrée classique de taille moyenne avec un mur blanc, un sol en bois brun, une porte simple, une porte blanche et un sol marron.

Navajo white by BM trim color
Bleeker beige call color by BM
dark walnut floor stain
Exemple d'un hall d'entrée chic avec une porte en bois foncé, un mur beige, parquet foncé, une porte simple et un sol marron.
Exemple d'un hall d'entrée chic avec une porte en bois foncé, un mur beige, parquet foncé, une porte simple et un sol marron.
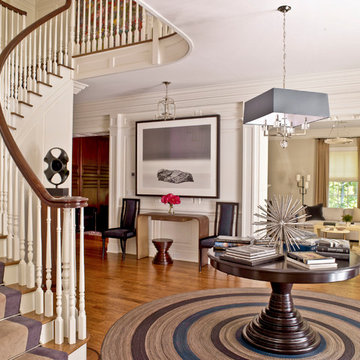
Modern traditional entryway. Mixing contemporary furnishings in a traditional paneled space.
Cette image montre un hall d'entrée traditionnel de taille moyenne avec un mur blanc, un sol en bois brun, une porte simple, une porte en bois foncé et un sol marron.
Cette image montre un hall d'entrée traditionnel de taille moyenne avec un mur blanc, un sol en bois brun, une porte simple, une porte en bois foncé et un sol marron.
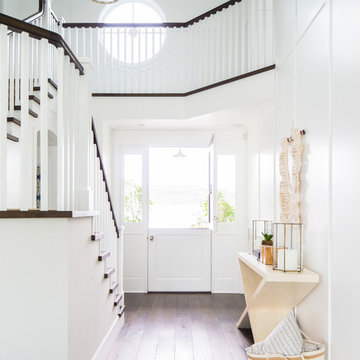
Idée de décoration pour un hall d'entrée marin avec un mur blanc, parquet foncé, une porte hollandaise, une porte blanche et un sol marron.
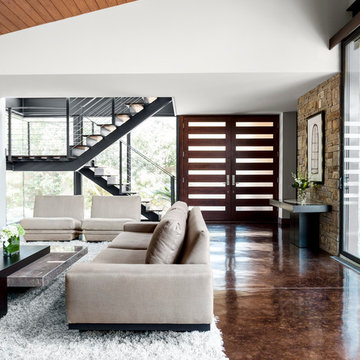
Architectural by David Stocker, AIA; Design Team: Enrique Montenegro, AIA, Kevin Pauzer{Photo by Nathan Schroder Photography}
Aménagement d'une entrée contemporaine avec sol en béton ciré et un sol marron.
Aménagement d'une entrée contemporaine avec sol en béton ciré et un sol marron.
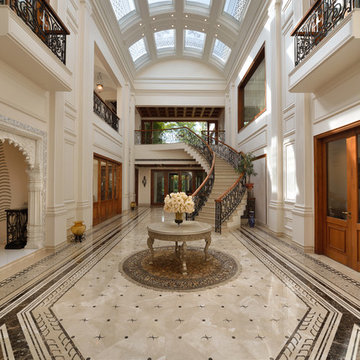
Cette image montre une grande entrée traditionnelle avec un mur blanc et un sol marron.
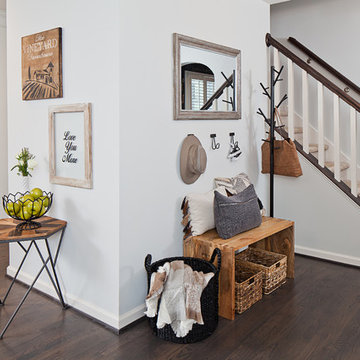
© Lassiter Photography
______________________________________________
Winner of the NARI Greater Charlotte Chapter Contractor of the Year Award for Best Residential Interior 75k - 150k,
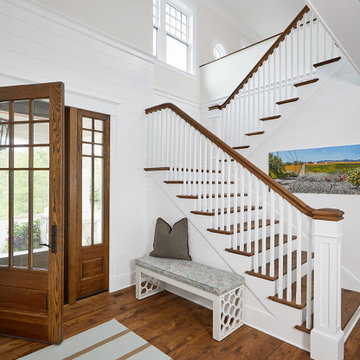
Aménagement d'un grand hall d'entrée bord de mer avec un mur blanc, un sol en bois brun, une porte simple, une porte en bois brun, un sol marron et du lambris de bois.
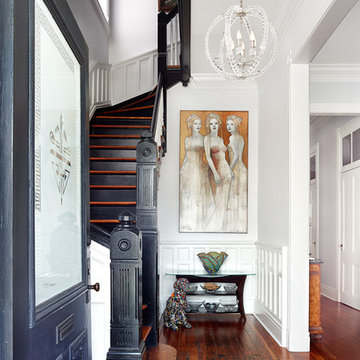
Holger Obenaus
Idée de décoration pour une entrée tradition avec un mur blanc, un sol en bois brun, une porte en verre, une porte simple et un sol marron.
Idée de décoration pour une entrée tradition avec un mur blanc, un sol en bois brun, une porte en verre, une porte simple et un sol marron.
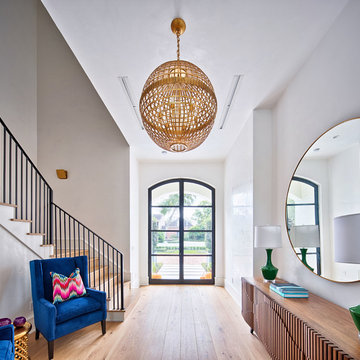
Cette photo montre une entrée chic avec un couloir, un mur jaune, un sol en bois brun, une porte double, une porte en verre et un sol marron.
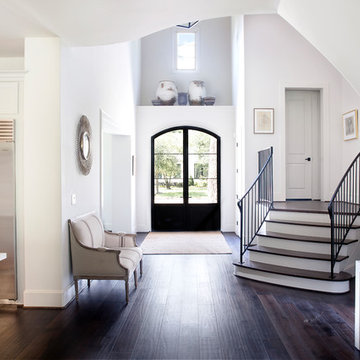
Inspiration pour un très grand hall d'entrée traditionnel avec un mur blanc, parquet foncé, une porte double, un sol marron et une porte en verre.
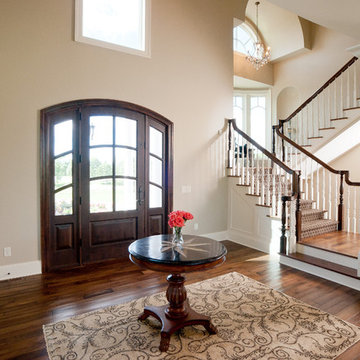
The Victoria era ended more then 100 years ago, but it's design influences-deep, rich colors, wallpaper with bold patterns and velvety textures, and high-quality, detailed millwork-can still be found in the modern-day homes, such as this 7,500-square-foot beauty in Medina.
The home's entrance is fit for a king and queen. A dramatic two-story foyer opens up to 10-foot ceilings, graced by a curved staircase, a sun-filled living room that takes advantage of the views of the three-acre property, and a music room, featuring the homeowners' baby grand piano.
"Each unique room has a sense of separation, yet there's an open floor plan", explains Andy Schrader, president of Schrader & Companies, the builder behind this masterpiece.
The home features four bedrooms and five baths, including a stunning master suite with and expansive walk-in master shower-complete with exterior and interior windows and a rain showerhead suspended from the ceiling. Other luxury amenities include main- and upper level laundries, four garage stalls, an indoor sport court, a workroom for the wife (with French doors accessing a personal patio), and a vestibule opening to the husband's office, complete with ship portal.
The nucleus of this home is the kitchen, with a wall of windows overlooking a private pond, a cathedral vaulted ceiling, and a unique Romeo-and-Juliet balcony, a trademark feature of the builder.
Story courtesy or Midwest Home Magazine-August 2012
Written by Christina Sarinske
Photographs courtesy of Scott Jacobson
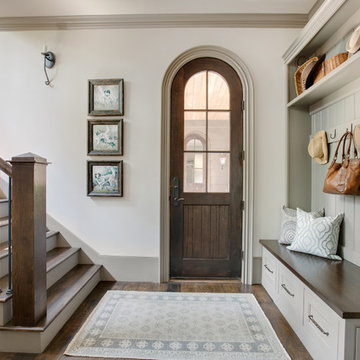
Perched on a knoll atop a lakeside peninsula, this transitional home combines English manor-inspired details with more contemporary design elements. The exterior is constructed from Doggett Mountain stone and wavy edge siding topped with a slate roof. The front porch with limestone surround leads to quietly luxurious interiors featuring plaster walls and white oak floors, and highlighted by limestone accents and hand-wrought iron lighting.
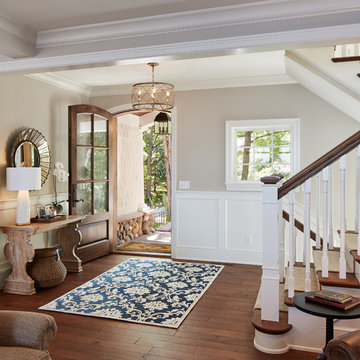
Foyer
Réalisation d'un hall d'entrée tradition avec un mur beige, un sol en bois brun, une porte simple, une porte en bois brun et un sol marron.
Réalisation d'un hall d'entrée tradition avec un mur beige, un sol en bois brun, une porte simple, une porte en bois brun et un sol marron.
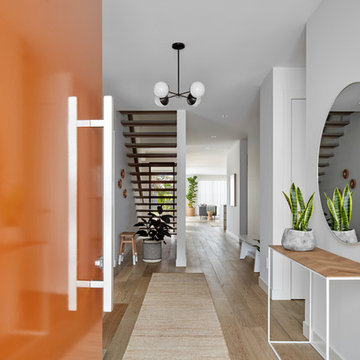
Inspiration pour une entrée design avec un couloir, un mur blanc, une porte simple, une porte orange, un sol marron et parquet clair.
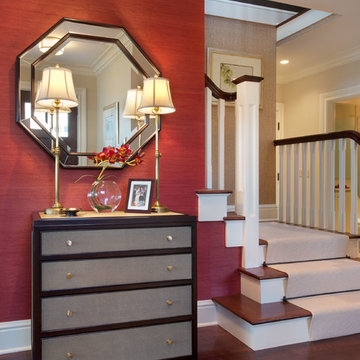
Giovanni Photography, Naples, Florida
Inspiration pour un hall d'entrée bohème de taille moyenne avec un mur rouge, parquet foncé, une porte simple, une porte en bois foncé et un sol marron.
Inspiration pour un hall d'entrée bohème de taille moyenne avec un mur rouge, parquet foncé, une porte simple, une porte en bois foncé et un sol marron.
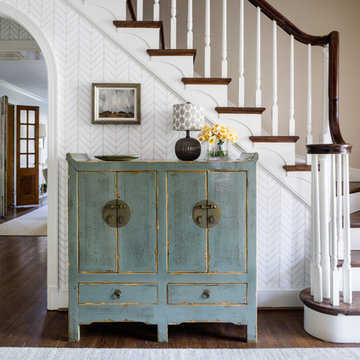
Idée de décoration pour une entrée tradition avec un mur blanc, parquet foncé et un sol marron.
Idées déco d'entrées avec un sol marron
1