Idées déco d'entrées avec un sol marron
Trier par :
Budget
Trier par:Populaires du jour
121 - 140 sur 5 584 photos
1 sur 3

You can see from the dining table right through to the front door in all it's stained glass glory. Loving the bevelled glass panel and frame above the door to the extension. Really allows the light to come in and connect the old to the new.

Side porch
Inspiration pour une grande entrée traditionnelle avec un mur beige, sol en béton ciré, une porte simple, une porte marron, un sol marron et boiseries.
Inspiration pour une grande entrée traditionnelle avec un mur beige, sol en béton ciré, une porte simple, une porte marron, un sol marron et boiseries.

Once an empty vast foyer, this busy family of five needed a space that suited their needs. As the primary entrance to the home for both the family and guests, the update needed to serve a variety of functions. Easy and organized drop zones for kids. Hidden coat storage. Bench seat for taking shoes on and off; but also a lovely and inviting space when entertaining.
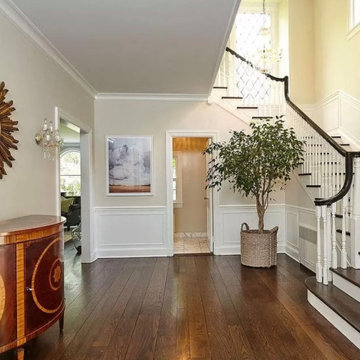
Inspiration pour un grand hall d'entrée traditionnel avec un mur gris, une porte simple, un sol marron et boiseries.
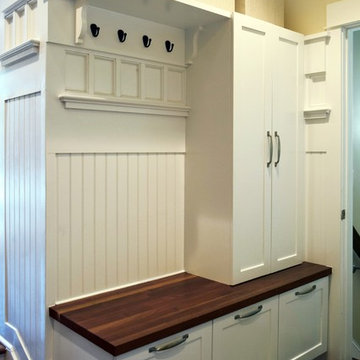
Princeton, NJ. Large Mudroom. Custom cabinetry, shelving and plenty of hooks for hanging coats, hats & keys! Bench seating with drawer storage underneath.
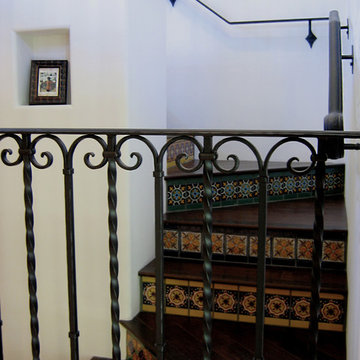
Design Consultant Jeff Doubét is the author of Creating Spanish Style Homes: Before & After – Techniques – Designs – Insights. The 240 page “Design Consultation in a Book” is now available. Please visit SantaBarbaraHomeDesigner.com for more info.
Jeff Doubét specializes in Santa Barbara style home and landscape designs. To learn more info about the variety of custom design services I offer, please visit SantaBarbaraHomeDesigner.com
Jeff Doubét is the Founder of Santa Barbara Home Design - a design studio based in Santa Barbara, California USA.
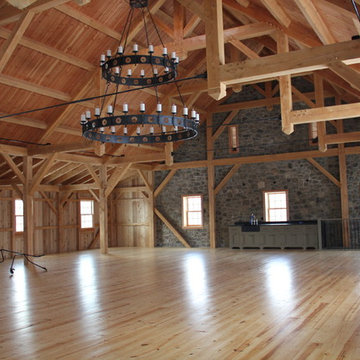
Cette photo montre un hall d'entrée nature de taille moyenne avec un mur marron, un sol en bois brun, une porte marron et un sol marron.

Idée de décoration pour un hall d'entrée tradition de taille moyenne avec un mur beige, parquet foncé, une porte simple, une porte blanche et un sol marron.

Boasting a large terrace with long reaching sea views across the River Fal and to Pendennis Point, Seahorse was a full property renovation managed by Warren French.
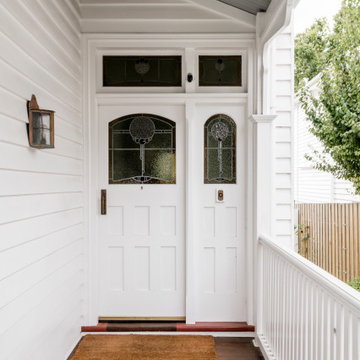
The entry to this home is a heritage front door with patterned glass. A covered deck/verandah leads up to the white door with railing.
Cette image montre une porte d'entrée de taille moyenne avec un mur blanc, un sol en bois brun, une porte simple, une porte blanche, un sol marron et du lambris.
Cette image montre une porte d'entrée de taille moyenne avec un mur blanc, un sol en bois brun, une porte simple, une porte blanche, un sol marron et du lambris.

Light pours in through the five-light pivot door.
Inspiration pour une grande porte d'entrée design avec un mur beige, un sol en bois brun, une porte pivot, une porte en bois brun, un sol marron et un plafond voûté.
Inspiration pour une grande porte d'entrée design avec un mur beige, un sol en bois brun, une porte pivot, une porte en bois brun, un sol marron et un plafond voûté.

Stunning midcentury-inspired custom home in Dallas.
Idées déco pour une grande entrée rétro avec un vestiaire, un mur blanc, parquet clair, une porte simple, une porte blanche, un sol marron et du lambris.
Idées déco pour une grande entrée rétro avec un vestiaire, un mur blanc, parquet clair, une porte simple, une porte blanche, un sol marron et du lambris.

The mudroom was strategically located off of the drive aisle to drop off children and their belongings before parking the car in the car in the detached garage at the property's rear. Backpacks, coats, shoes, and key storage allow the rest of the house to remain clutter free.

Réalisation d'un hall d'entrée minimaliste de taille moyenne avec un mur blanc, parquet clair, une porte pivot, une porte en bois foncé, un sol marron et un plafond voûté.
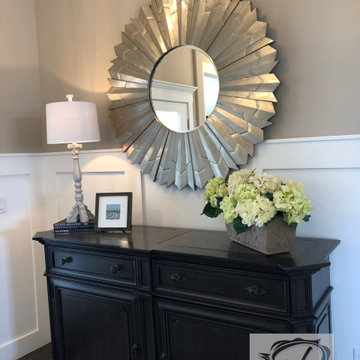
Entry with crisp white wainscoting, buffet and huge sunburst mirror. Luxury vinyl plank flooring. Paint colors: Sherwin Williams extra white and Anew Gray
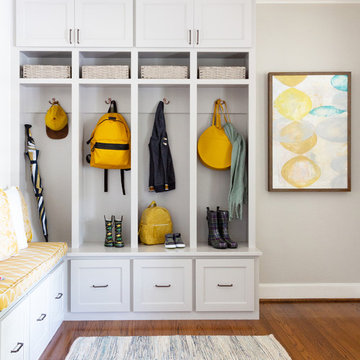
This design was for a family of 4 in the Heights. They requested a redo of the front of their very small home. Wanting the Entry to become an area where they can put away things like bags and shoes where mess and piles can normally happen. The couple has two twin toddlers and in a small home like their's organization is a must. We were hired to help them create an Entry and Family Room to meet their needs.
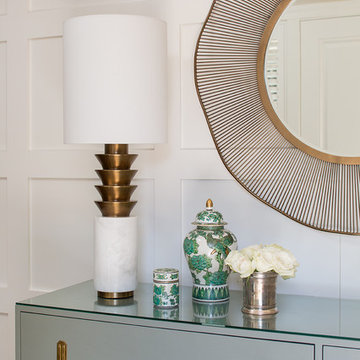
Idée de décoration pour un hall d'entrée bohème de taille moyenne avec un mur blanc, parquet clair, une porte double, une porte noire et un sol marron.

The entry of this home is the perfect transition from the bright tangerine exterior. The turquoise front door opens up to a small colorful living room and a long hallway featuring reclaimed shiplap recovered from other rooms in the house. The 14 foot multi-color runner provides a preview of all the bright color pops featured in the rest of the home.
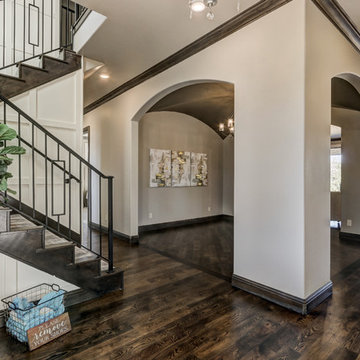
The entry overlooks the formal dining room with groin ceiling.
Exemple d'une grande porte d'entrée chic avec un mur beige, un sol en bois brun, une porte double, une porte marron et un sol marron.
Exemple d'une grande porte d'entrée chic avec un mur beige, un sol en bois brun, une porte double, une porte marron et un sol marron.
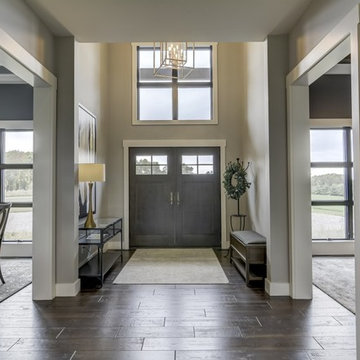
Idée de décoration pour une porte d'entrée champêtre de taille moyenne avec un mur gris, un sol en carrelage de porcelaine, une porte double, une porte en bois foncé et un sol marron.
Idées déco d'entrées avec un sol marron
7