Idées déco d'entrées avec un sol marron
Trier par :
Budget
Trier par:Populaires du jour
101 - 120 sur 5 575 photos
1 sur 3
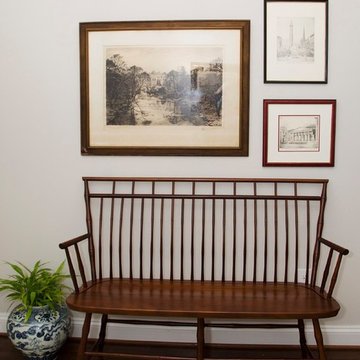
Réalisation d'un hall d'entrée tradition de taille moyenne avec un mur beige, parquet foncé, une porte simple, une porte noire et un sol marron.

Paint by Sherwin Williams
Body Color - Worldly Grey - SW 7043
Trim Color - Extra White - SW 7006
Island Cabinetry Stain - Northwood Cabinets - Custom Stain
Gas Fireplace by Heat & Glo
Fireplace Surround by Surface Art Inc
Tile Product A La Mode
Flooring and Tile by Macadam Floor & Design
Hardwood by Shaw Floors
Hardwood Product Mackenzie Maple in Timberwolf
Carpet Product by Mohawk Flooring
Carpet Product Neutral Base in Orion
Kitchen Backsplash Mosaic by Z Tile & Stone
Tile Product Rockwood Limestone
Kitchen Backsplash Full Height Perimeter by United Tile
Tile Product Country by Equipe
Slab Countertops by Wall to Wall Stone
Countertop Product : White Zen Quartz
Faucets and Shower-heads by Delta Faucet
Kitchen & Bathroom Sinks by Decolav
Windows by Milgard Windows & Doors
Window Product Style Line® Series
Window Supplier Troyco - Window & Door
Lighting by Destination Lighting
Custom Cabinetry & Storage by Northwood Cabinets
Customized & Built by Cascade West Development
Photography by ExposioHDR Portland
Original Plans by Alan Mascord Design Associates

By opening up the walls of the back portion of their home, we were able to create an amazing mudroom with plenty of storage that leads into the remodeled kitchen.

Manufacturer: Golden Eagle Log Homes - http://www.goldeneagleloghomes.com/
Builder: Rich Leavitt – Leavitt Contracting - http://leavittcontracting.com/
Location: Mount Washington Valley, Maine
Project Name: South Carolina 2310AR
Square Feet: 4,100
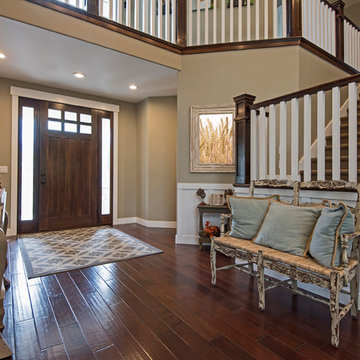
Ann Parris
Exemple d'une porte d'entrée craftsman de taille moyenne avec un mur marron, parquet foncé, une porte simple, une porte en bois foncé et un sol marron.
Exemple d'une porte d'entrée craftsman de taille moyenne avec un mur marron, parquet foncé, une porte simple, une porte en bois foncé et un sol marron.
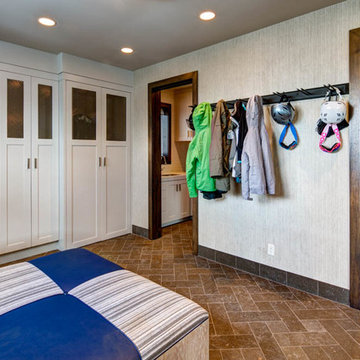
Alan Blakely
Exemple d'une entrée chic de taille moyenne avec un vestiaire, un mur beige, un sol en brique et un sol marron.
Exemple d'une entrée chic de taille moyenne avec un vestiaire, un mur beige, un sol en brique et un sol marron.
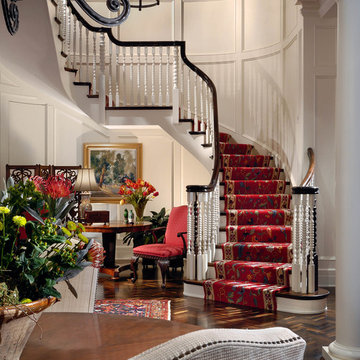
Idées déco pour un hall d'entrée classique de taille moyenne avec une porte simple, un mur blanc, parquet foncé, une porte en bois foncé et un sol marron.
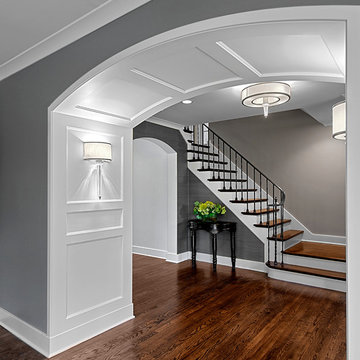
Welcoming entry has arched portico with detailed panels. Dark gray walls and white millwork add to the sophisticated look. Norman Sizemore -Photographer
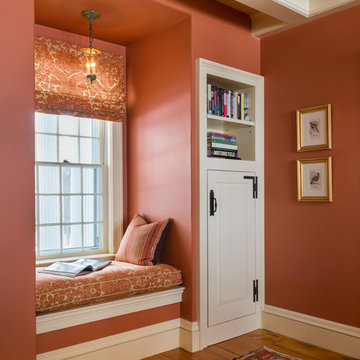
Photography - Nat Rea www.natrea.com
Idée de décoration pour un grand hall d'entrée tradition avec un mur rouge, parquet clair et un sol marron.
Idée de décoration pour un grand hall d'entrée tradition avec un mur rouge, parquet clair et un sol marron.
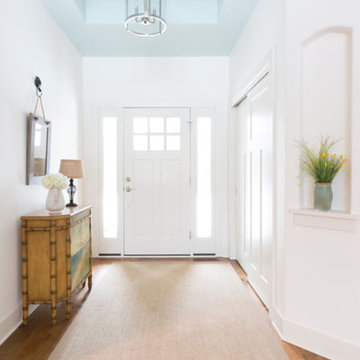
The entryway, living room, kitchen and dining room have a large open-concept floor plan that is ideal for entertaining. The white walls brighten up the space, while the tongue and groove details and blue painted ceiling create a soothing and intimate environment.
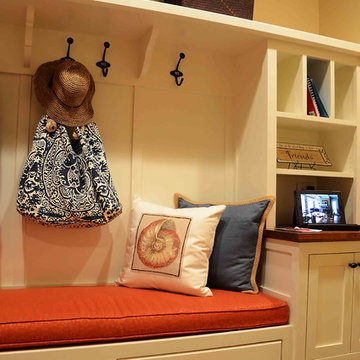
Ken Pamatat
Cette photo montre une entrée chic de taille moyenne avec un vestiaire, un mur beige, un sol en carrelage de céramique et un sol marron.
Cette photo montre une entrée chic de taille moyenne avec un vestiaire, un mur beige, un sol en carrelage de céramique et un sol marron.
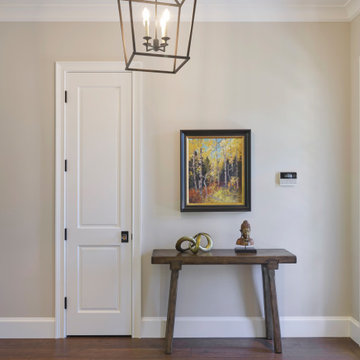
This Lafayette, California, modern farmhouse is all about laid-back luxury. Designed for warmth and comfort, the home invites a sense of ease, transforming it into a welcoming haven for family gatherings and events.
The entrance showcases a sophisticated neutral palette, elegant decor, and carefully curated lighting, setting the tone for a refined and inviting atmosphere.
Project by Douglah Designs. Their Lafayette-based design-build studio serves San Francisco's East Bay areas, including Orinda, Moraga, Walnut Creek, Danville, Alamo Oaks, Diablo, Dublin, Pleasanton, Berkeley, Oakland, and Piedmont.
For more about Douglah Designs, click here: http://douglahdesigns.com/
To learn more about this project, see here:
https://douglahdesigns.com/featured-portfolio/lafayette-modern-farmhouse-rebuild/
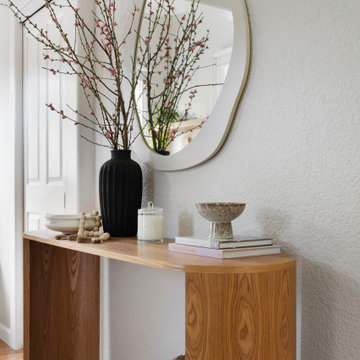
Entry Console area and styling
Idées déco pour une petite entrée contemporaine avec un mur beige, un sol en bois brun et un sol marron.
Idées déco pour une petite entrée contemporaine avec un mur beige, un sol en bois brun et un sol marron.
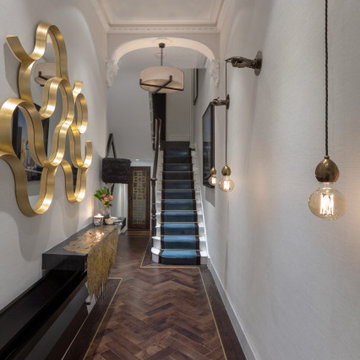
Victorian Terrace House entry hall.
Aménagement d'une entrée victorienne de taille moyenne avec un couloir, un mur blanc, parquet foncé, une porte simple, une porte noire et un sol marron.
Aménagement d'une entrée victorienne de taille moyenne avec un couloir, un mur blanc, parquet foncé, une porte simple, une porte noire et un sol marron.
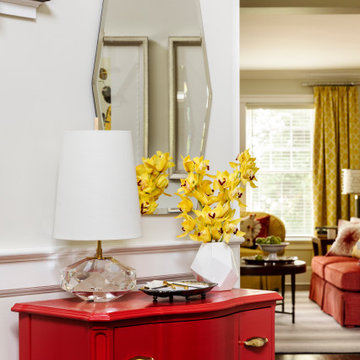
Here is the entry to my Client's Modern French County home. My Clients purchased a new home, and my Client said, "I like French Country and I know it's out of fashion. However, I still like it - but I don't want my house to look like an old lady lives here." Wow - what a precise description from one who would become one of my favorite clients ever! We worked together well - I pushed her to try more contemporary touches, and, to her credit, most suggestions were taken - including a new office built I'm that she agreed could be painted red! All together a delightful project. My Client says everyone who enters her home feels comfortable and happy! What Designer could ask for more? :-)
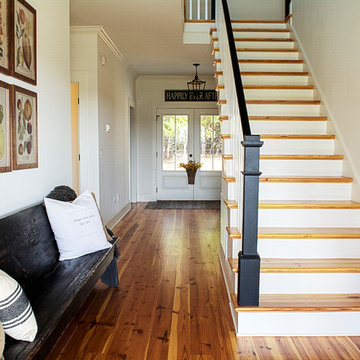
This new home was designed to nestle quietly into the rich landscape of rolling pastures and striking mountain views. A wrap around front porch forms a facade that welcomes visitors and hearkens to a time when front porch living was all the entertainment a family needed. White lap siding coupled with a galvanized metal roof and contrasting pops of warmth from the stained door and earthen brick, give this home a timeless feel and classic farmhouse style. The story and a half home has 3 bedrooms and two and half baths. The master suite is located on the main level with two bedrooms and a loft office on the upper level. A beautiful open concept with traditional scale and detailing gives the home historic character and charm. Transom lites, perfectly sized windows, a central foyer with open stair and wide plank heart pine flooring all help to add to the nostalgic feel of this young home. White walls, shiplap details, quartz counters, shaker cabinets, simple trim designs, an abundance of natural light and carefully designed artificial lighting make modest spaces feel large and lend to the homeowner's delight in their new custom home.
Kimberly Kerl
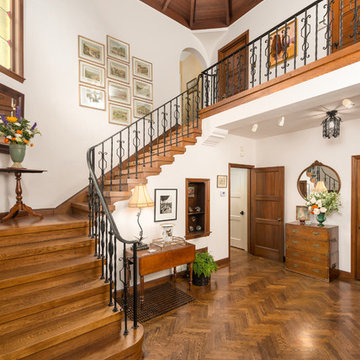
Idées déco pour un grand hall d'entrée méditerranéen avec un mur blanc, un sol en bois brun et un sol marron.
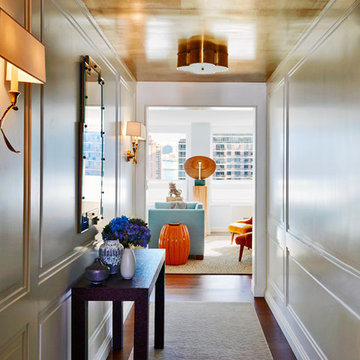
When a couple with young children decided to purchase their first Manhattan apartment, they called in designer Christopher Maya to create something livable and contemporary. In the Foyer, you are greeted by a phillip jeffries gold leaf ceiling that is adorned with two scalloped flush mounts from shades of light.
Photographer: Christian Harder
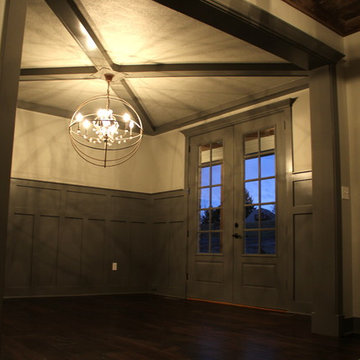
Idées déco pour un hall d'entrée montagne de taille moyenne avec un mur blanc, parquet foncé, une porte double, une porte grise et un sol marron.

Bespoke millwork was designed for the entry, providing a welcoming feeling, while adding the needed storage and functionality.
Cette image montre un petit hall d'entrée design avec un mur gris, un sol en bois brun, une porte simple et un sol marron.
Cette image montre un petit hall d'entrée design avec un mur gris, un sol en bois brun, une porte simple et un sol marron.
Idées déco d'entrées avec un sol marron
6