Idées déco d'entrées avec un sol marron
Trier par :
Budget
Trier par:Populaires du jour
101 - 120 sur 1 756 photos
1 sur 3
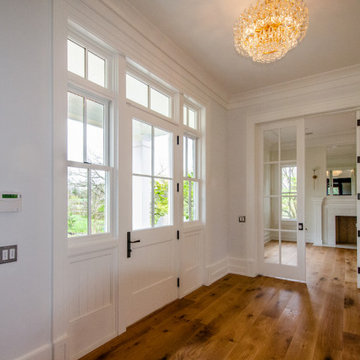
Idées déco pour un très grand hall d'entrée campagne avec un mur blanc, parquet clair, une porte simple, une porte blanche et un sol marron.

This lakeside retreat has been in the family for generations & is lovingly referred to as "the magnet" because it pulls friends and family together. When rebuilding on their family's land, our priority was to create the same feeling for generations to come.
This new build project included all interior & exterior architectural design features including lighting, flooring, tile, countertop, cabinet, appliance, hardware & plumbing fixture selections. My client opted in for an all inclusive design experience including space planning, furniture & decor specifications to create a move in ready retreat for their family to enjoy for years & years to come.
It was an honor designing this family's dream house & will leave you wanting a little slice of waterfront paradise of your own!
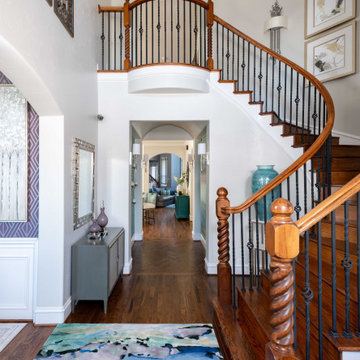
This transitional foyer features a colorful, abstract wool rug and teal geometric wallpaper. The beaded, polished nickel sconces and neutral, contemporary artwork draws the eye upward. An elegant, transitional open-sphere chandelier adds sophistication while remaining light and airy. Various teal and lavender accessories carry the color throughout this updated foyer.

We did the painting, flooring, electricity, and lighting. As well as the meeting room remodeling. We did a cubicle office addition. We divided small offices for the employee. Float tape texture, sheetrock, cabinet, front desks, drop ceilings, we did all of them and the final look exceed client expectation
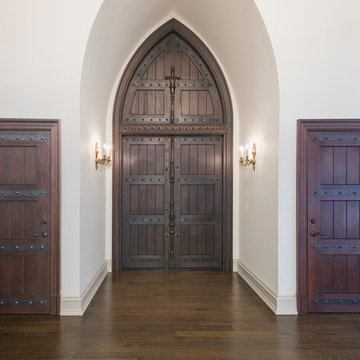
Aménagement d'une très grande porte d'entrée avec un mur blanc, parquet peint, une porte double, une porte en bois foncé et un sol marron.
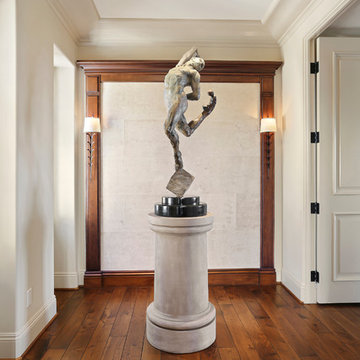
A striking bronze sculpture by Michael Mc Donald welcomes everyone to the 2nd floor. Custom wood bark wallpaper is framed out by wood detailing to anchor the space. Delicate iron sconces help to create a bit of texture in the space. Photo by Chris Snitko
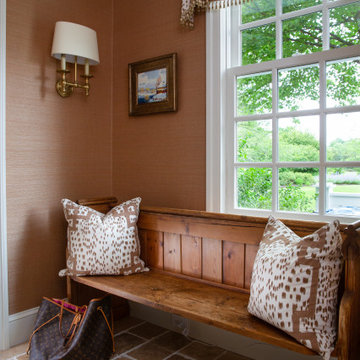
Antique pine bench and travertine flooring in running bond style installation creates a happy entrance. Brunschwig & Fil "Les Touches" fabric and grasscloth wallcovering keep it feeling fun!
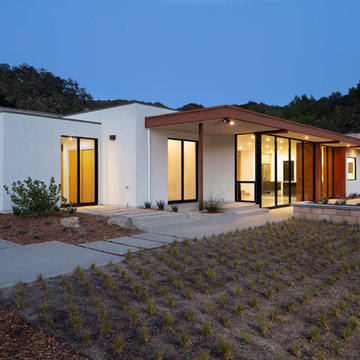
The magnificent watershed block wall traversing the length of the home. This block wall is the backbone or axis upon which this home is laid out. This wall is being built with minimal grout for solid wall appearance.
Corten metal panels, columns, and fascia elegantly trim the home.
Floating cantilevered ceiling extending outward over outdoor spaces.
Outdoor living space includes a pool, outdoor kitchen and a fireplace for year-round comfort.
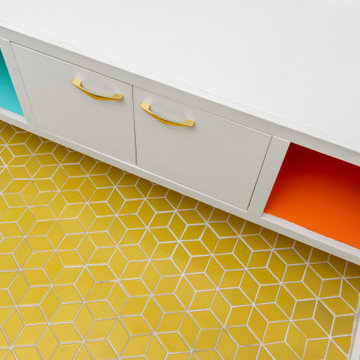
Midcentury Modern inspired new build home. Color, texture, pattern, interesting roof lines, wood, light!
Idée de décoration pour une petite entrée vintage avec un vestiaire, un mur blanc, parquet clair, une porte double, une porte en bois foncé et un sol marron.
Idée de décoration pour une petite entrée vintage avec un vestiaire, un mur blanc, parquet clair, une porte double, une porte en bois foncé et un sol marron.
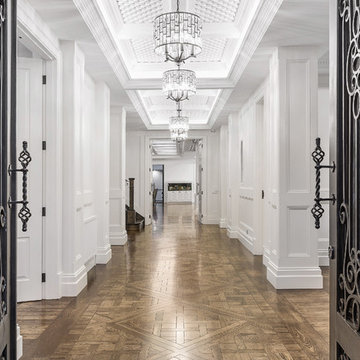
Sam Martin - Four Walls Media
Idées déco pour un très grand hall d'entrée classique avec un mur blanc, un sol en bois brun, une porte double, une porte métallisée et un sol marron.
Idées déco pour un très grand hall d'entrée classique avec un mur blanc, un sol en bois brun, une porte double, une porte métallisée et un sol marron.
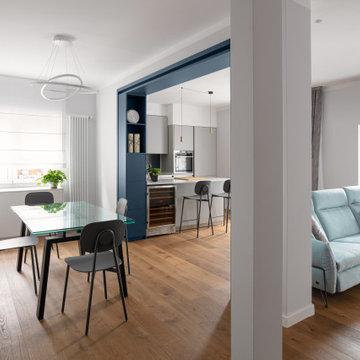
Idées déco pour un hall d'entrée contemporain de taille moyenne avec un mur gris, parquet foncé et un sol marron.

Advisement + Design - Construction advisement, custom millwork & custom furniture design, interior design & art curation by Chango & Co.
Idée de décoration pour une grande porte d'entrée tradition en bois avec un mur blanc, parquet clair, une porte double, une porte blanche, un sol marron et un plafond voûté.
Idée de décoration pour une grande porte d'entrée tradition en bois avec un mur blanc, parquet clair, une porte double, une porte blanche, un sol marron et un plafond voûté.
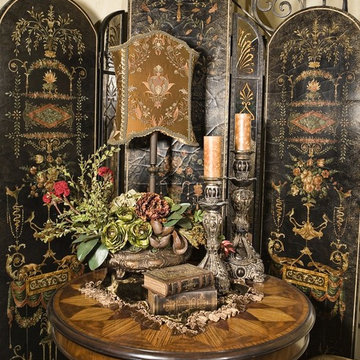
Exemple d'un très grand hall d'entrée chic avec un mur beige, parquet foncé et un sol marron.
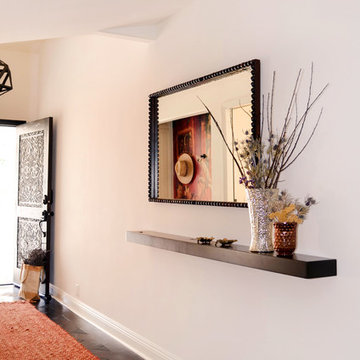
The mission of this home was to incorporate interesting pieces from all over the world that awe on their own and collectively evoke the spirit of travel while sparking conversation.
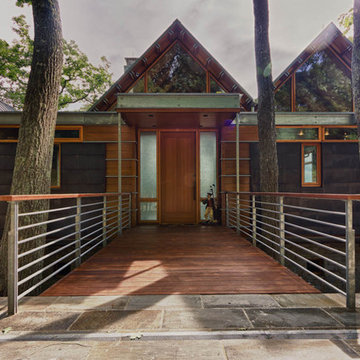
The bold design is an honest expression of its site constraints. The form weaves its structure in and around the larger trees, and seems to float above the landscape on thin steel legs. The building is connected to its mountain surroundings by the large expanses of glass and outdoor terraces. The vegetated roof is interrupted only by the simple, roof gables that mark the primary spaces below. The site provides the inspiration for design, and also provides a source of energy through geothermal heat pumps and solar photovoltaic panels. Photo by Anthony Abraira
Featured in Carolina Home and Garden, Summer 2009
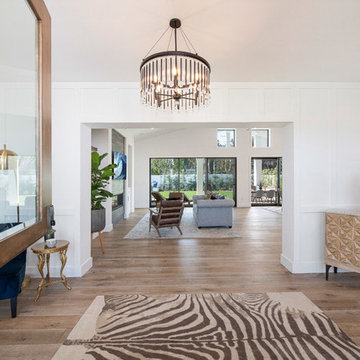
The custom Dutch door, by Streamline Construction, welcomes visitors into this white paneled foyer area with white oak floors and a stunning Kichler chandelier. Photo Credit: Leigh Ann Rowe
Photography by Michael J. Lee
Idées déco pour un grand hall d'entrée classique avec un mur blanc, parquet foncé, une porte simple et un sol marron.
Idées déco pour un grand hall d'entrée classique avec un mur blanc, parquet foncé, une porte simple et un sol marron.
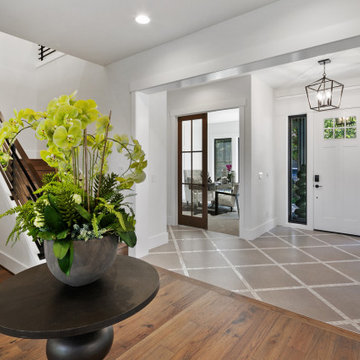
The entry floor exudes gray tiles with mosaic tile accent.
Idée de décoration pour un grand hall d'entrée champêtre avec un mur gris, un sol en bois brun, une porte simple, une porte blanche et un sol marron.
Idée de décoration pour un grand hall d'entrée champêtre avec un mur gris, un sol en bois brun, une porte simple, une porte blanche et un sol marron.
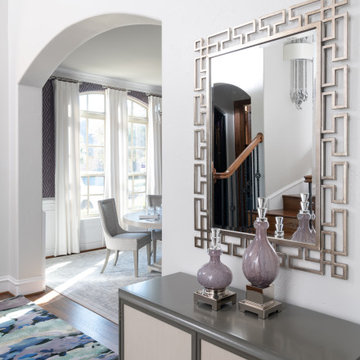
This transitional violet and grey dining room is sophisticated, bright, and airy! The room features a geometric, violet wallpaper paired with neutral, transitional furnishings. A round heather grey dining table and neutral, upholstered armchairs provide the perfect intimate setting. An unexpected modern chandelier is the finishing touch to this space.
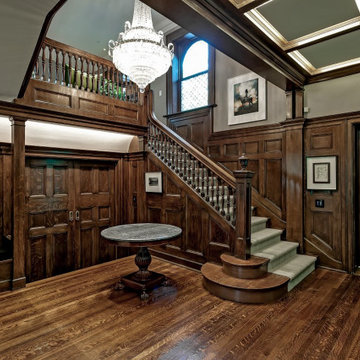
Inspiration pour une entrée victorienne de taille moyenne avec un couloir, un mur marron, parquet foncé, une porte simple et un sol marron.
Idées déco d'entrées avec un sol marron
6