Idées déco d'entrées avec un sol multicolore et différents designs de plafond
Trier par :
Budget
Trier par:Populaires du jour
101 - 120 sur 346 photos
1 sur 3
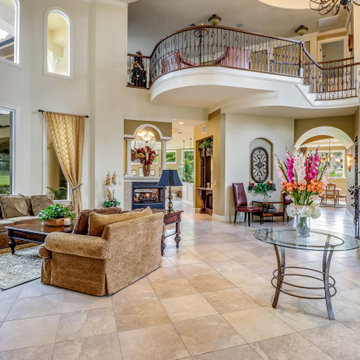
Custom-built on 2006, it features 4 bedrooms, 5 bathrooms, a study area, a den, a private underground pool/spa overlooking the lake and beautifully landscaped golf course, and the endless upgrades!
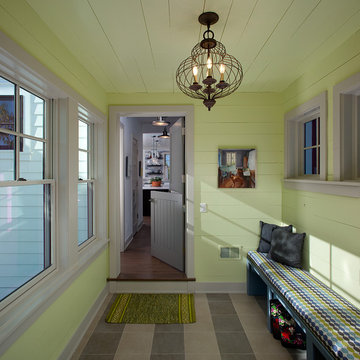
Cette image montre une entrée traditionnelle avec un vestiaire, un mur vert, une porte hollandaise, une porte grise, un sol multicolore, un plafond en lambris de bois et du lambris de bois.
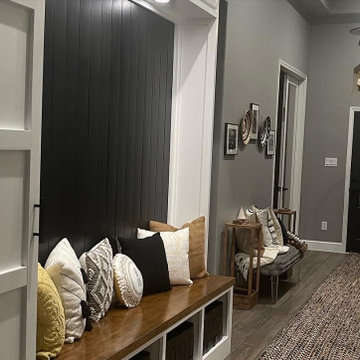
Custom entryway design
Réalisation d'un grand hall d'entrée avec un mur gris, un sol en carrelage de céramique, une porte simple, une porte noire, un sol multicolore, un plafond voûté et du lambris.
Réalisation d'un grand hall d'entrée avec un mur gris, un sol en carrelage de céramique, une porte simple, une porte noire, un sol multicolore, un plafond voûté et du lambris.
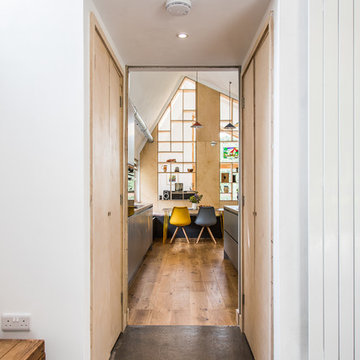
A view through to the open plan kitchen diner with plywood floor-to-ceiling feature storage wall.
Idées déco pour une entrée contemporaine en bois de taille moyenne avec un couloir, un mur blanc, sol en béton ciré, une porte simple, une porte grise, un sol multicolore et un plafond voûté.
Idées déco pour une entrée contemporaine en bois de taille moyenne avec un couloir, un mur blanc, sol en béton ciré, une porte simple, une porte grise, un sol multicolore et un plafond voûté.
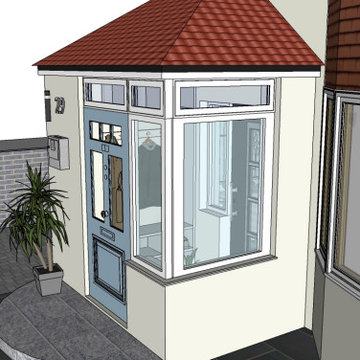
Our clients were in much need of a new porch for extra storage of shoes and coats and well as a uplift for the exterior of thier home. We stripped the house back to bare brick, redesigned the layouts for a new porch, driveway so it felt inviting & homely. They wanted to inject some fun and energy into the house, which we did with a mix of contemporary and Mid-Century print tiles with tongue and grove bespoke panelling & shelving, bringing it to life with calm classic pastal greens and beige.
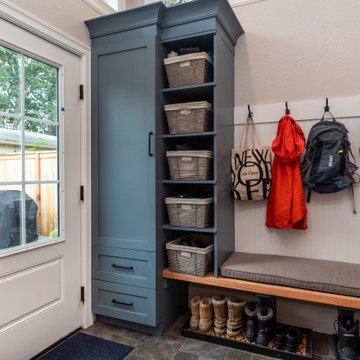
Exemple d'une grande entrée nature avec un vestiaire, un mur beige, un sol en carrelage de céramique, un sol multicolore, un plafond voûté et boiseries.

A happy front door will bring a smile to anyone's face. It's your first impression of what's inside, so don't be shy.
And don't be two faced! Take the color to both the outside and inside so that the happiness permeates...spread the love! We salvaged the original coke bottle glass window and had it sandwiched between two tempered pieced of clear glass for energy efficiency and safety. And here is where you're first introduced to the unique flooring transitions of porcelain tile and cork - seamlessly coming together without the need for those pesky transition strips. The installers thought we had gone a little mad, but the end product proved otherwise. You know as soon as you walk in the door, you're in for some eye candy!

Expansive foyer with detail galore. Coffered ceilings, shiplap, natural oak floors. Stunning rounded staircase with custom coastal carpet. Nautical lighting to enhance the fine points of this uniquely beautiful home.
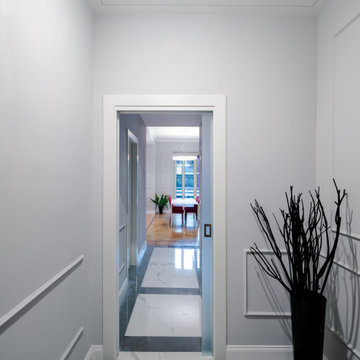
All'ingresso si apre un cannocchiale prospettico che permette alla luce naturale proveniente dal salotto, di penetrare in profondità nella casa. Il pavimento con un disegno di tappeti centrali bianchi con effetto marmo calacatta, è ritmato dalle cornici con effetto marmo nero. Una porta scorrevole in vetro satinato separa alla bisogna l'ingresso dal resto della casa.
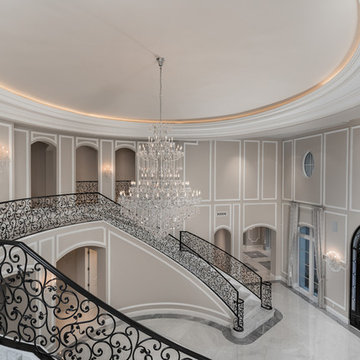
Formal front entryway featuring double staircases with a custom wrought iron stair railing, double entry doors, a vaulted tray ceiling, and marble flooring.
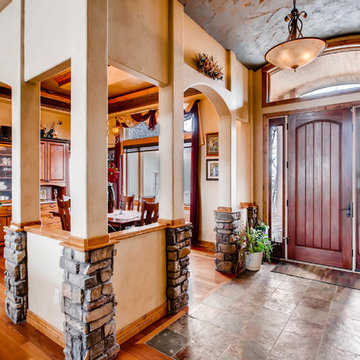
Virtuance
Aménagement d'une grande porte d'entrée craftsman avec un sol en ardoise, une porte simple, une porte en bois brun, un mur beige, un sol multicolore, un plafond voûté et boiseries.
Aménagement d'une grande porte d'entrée craftsman avec un sol en ardoise, une porte simple, une porte en bois brun, un mur beige, un sol multicolore, un plafond voûté et boiseries.
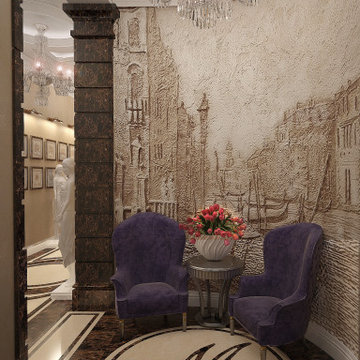
Aménagement d'un vestibule classique de taille moyenne avec un mur beige, un sol en marbre, une porte double, un sol multicolore et un plafond à caissons.
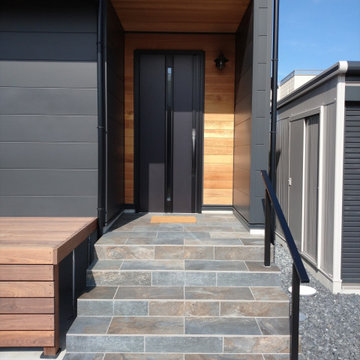
Inspiration pour une porte d'entrée minimaliste en bois de taille moyenne avec un mur beige, un sol en carrelage de porcelaine, une porte simple, une porte noire, un sol multicolore et un plafond en bois.

A modern farmhouse entry with shiplap walls and a painted ceiling tray with a copper leaf sculpture installation.
Idée de décoration pour un hall d'entrée champêtre avec un mur blanc, un sol en carrelage de porcelaine, un sol multicolore, un plafond décaissé et du lambris de bois.
Idée de décoration pour un hall d'entrée champêtre avec un mur blanc, un sol en carrelage de porcelaine, un sol multicolore, un plafond décaissé et du lambris de bois.
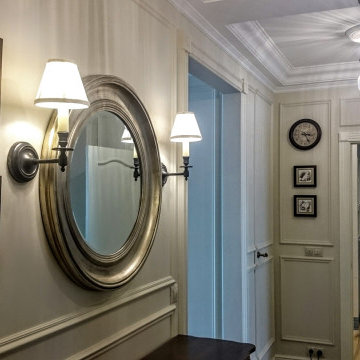
Прихожая.Вид на ванную от входной двери.
Inspiration pour une grande entrée traditionnelle avec un couloir, un mur beige, un sol en carrelage de céramique, une porte simple, une porte blanche, un sol multicolore et un plafond décaissé.
Inspiration pour une grande entrée traditionnelle avec un couloir, un mur beige, un sol en carrelage de céramique, une porte simple, une porte blanche, un sol multicolore et un plafond décaissé.
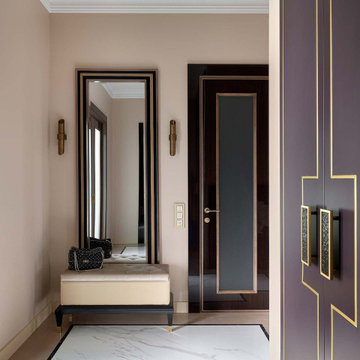
Aménagement d'une entrée contemporaine de taille moyenne avec un vestiaire, un mur rose, un sol en carrelage de porcelaine, une porte simple, une porte marron, un sol multicolore et un plafond à caissons.
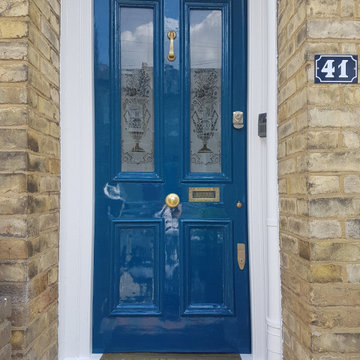
Restoring 100 years old plus door and wooden sash windows is a big task. It requires skill, knowledge, good product use, and some specialist training. As a passionate owner and operator at Mi Decor, I just love this type of work. it is touching history and making this work lats for a generation. From sanding, wood, and masonry repair to epoxy resin installation and hand-painted finish in high gloss.
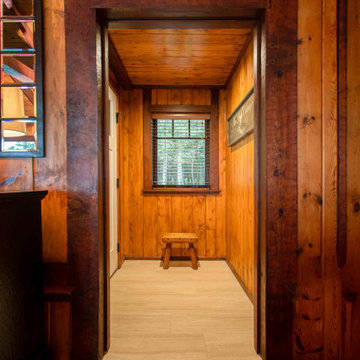
The client came to us to assist with transforming their small family cabin into a year-round residence that would continue the family legacy. The home was originally built by our client’s grandfather so keeping much of the existing interior woodwork and stone masonry fireplace was a must. They did not want to lose the rustic look and the warmth of the pine paneling. The view of Lake Michigan was also to be maintained. It was important to keep the home nestled within its surroundings.
There was a need to update the kitchen, add a laundry & mud room, install insulation, add a heating & cooling system, provide additional bedrooms and more bathrooms. The addition to the home needed to look intentional and provide plenty of room for the entire family to be together. Low maintenance exterior finish materials were used for the siding and trims as well as natural field stones at the base to match the original cabin’s charm.
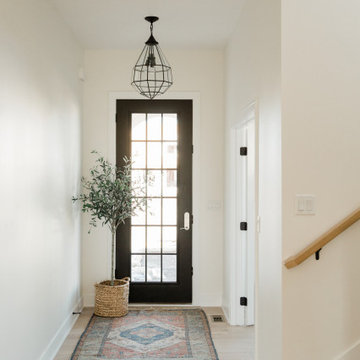
Oakstone Homes is Iowa's premier custom home & renovation company with 30+ years of experience. They build single-family and bi-attached homes in the Des Moines metro and surrounding communities. Oakstone Homes are a family-owned company that focuses on quality over quantity and we're obsessed with the details.
Featured here, our Ventura Seashell Oak floors throughout this Oastone Home IA.
Photography by Lauren Konrad Photography.
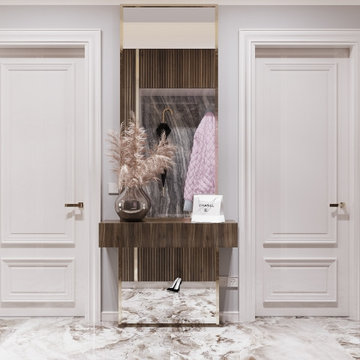
What a beauty of a #entryway. This interior design by @marian.visterniceanu really is a stunning representation of what #modernclassic is.
Cette image montre une entrée design en bois de taille moyenne avec un mur blanc, un sol en marbre, un sol multicolore et un plafond en bois.
Cette image montre une entrée design en bois de taille moyenne avec un mur blanc, un sol en marbre, un sol multicolore et un plafond en bois.
Idées déco d'entrées avec un sol multicolore et différents designs de plafond
6