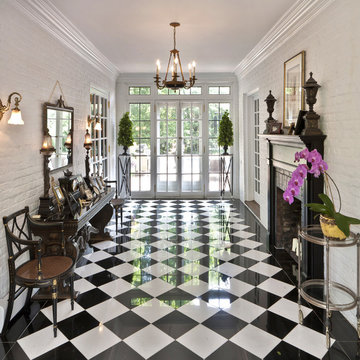Idées déco d'entrées avec un sol multicolore et un sol blanc
Trier par :
Budget
Trier par:Populaires du jour
141 - 160 sur 6 743 photos
1 sur 3
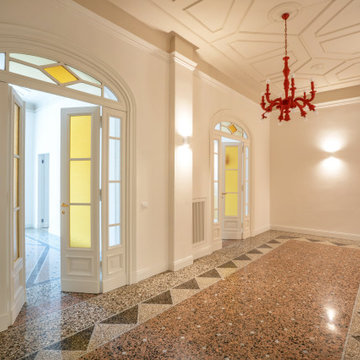
Aménagement d'un très grand hall d'entrée classique avec un mur blanc, un sol en terrazzo et un sol multicolore.

This grand foyer is welcoming and inviting as your enter this country club estate.
Inspiration pour un hall d'entrée traditionnel de taille moyenne avec un mur gris, un sol en marbre, une porte double, un sol blanc, un plafond décaissé, boiseries et une porte en verre.
Inspiration pour un hall d'entrée traditionnel de taille moyenne avec un mur gris, un sol en marbre, une porte double, un sol blanc, un plafond décaissé, boiseries et une porte en verre.
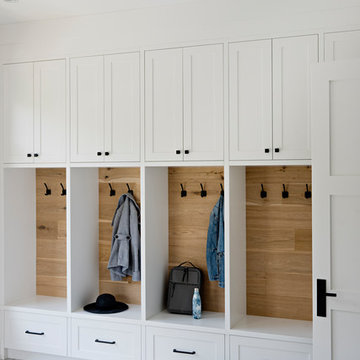
Idées déco pour une entrée classique en bois avec un vestiaire, un mur blanc et un sol multicolore.

The architecture of this mid-century ranch in Portland’s West Hills oozes modernism’s core values. We wanted to focus on areas of the home that didn’t maximize the architectural beauty. The Client—a family of three, with Lucy the Great Dane, wanted to improve what was existing and update the kitchen and Jack and Jill Bathrooms, add some cool storage solutions and generally revamp the house.
We totally reimagined the entry to provide a “wow” moment for all to enjoy whilst entering the property. A giant pivot door was used to replace the dated solid wood door and side light.
We designed and built new open cabinetry in the kitchen allowing for more light in what was a dark spot. The kitchen got a makeover by reconfiguring the key elements and new concrete flooring, new stove, hood, bar, counter top, and a new lighting plan.
Our work on the Humphrey House was featured in Dwell Magazine.

This family getaway was built with entertaining and guests in mind, so the expansive Bootroom was designed with great flow to be a catch-all space essential for organization of equipment and guests.
Integrated ski racks on the porch railings outside provide space for guests to park their gear. Covered entry has a metal floor grate, boot brushes, and boot kicks to clean snow off.
Inside, ski racks line the wall beside a work bench, providing the perfect space to store skis, boards, and equipment, as well as the ideal spot to wax up before hitting the slopes.
Around the corner are individual wood lockers, labeled for family members and usual guests. A custom-made hand-scraped wormwood bench takes the central display – protected with clear epoxy to preserve the look of holes while providing a waterproof and smooth surface.
Wooden boot and glove dryers are positioned at either end of the room, these custom units feature sturdy wooden dowels to hold any equipment, and powerful fans mean that everything will be dry after lunch break.
The Bootroom is finished with naturally aged wood wainscoting, rescued from a lumber storage field, and the large rail topper provides a perfect ledge for small items while pulling on freshly dried boots. Large wooden baseboards offer protection for the wall against stray equipment.
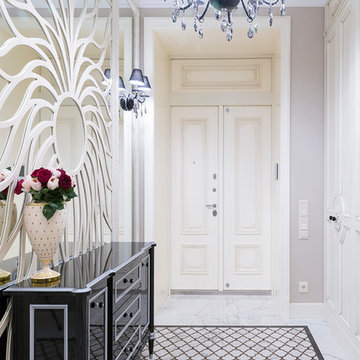
Ульяна Гришина
Ульяна Гришина
Inspiration pour une porte d'entrée traditionnelle avec un mur gris, une porte double, une porte blanche et un sol blanc.
Inspiration pour une porte d'entrée traditionnelle avec un mur gris, une porte double, une porte blanche et un sol blanc.
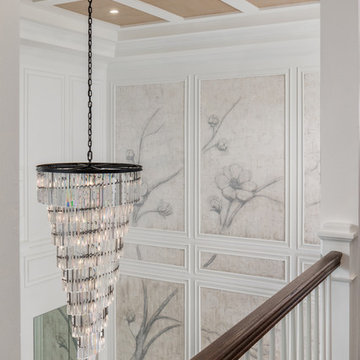
Custom 2 story wall paneling with had painted faux finish, The custom made Egyptian crystal chandelier is 48" in diameter and 9' tall
Inspiration pour un grand hall d'entrée design avec un mur blanc, un sol en carrelage de porcelaine et un sol blanc.
Inspiration pour un grand hall d'entrée design avec un mur blanc, un sol en carrelage de porcelaine et un sol blanc.
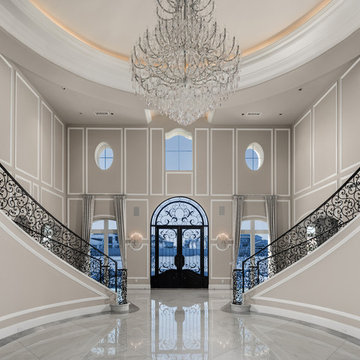
We love the dual stairways and marble floors in this grand entryway!
Idées déco pour un très grand hall d'entrée méditerranéen avec un mur blanc, un sol en marbre, une porte double, un sol blanc et une porte métallisée.
Idées déco pour un très grand hall d'entrée méditerranéen avec un mur blanc, un sol en marbre, une porte double, un sol blanc et une porte métallisée.
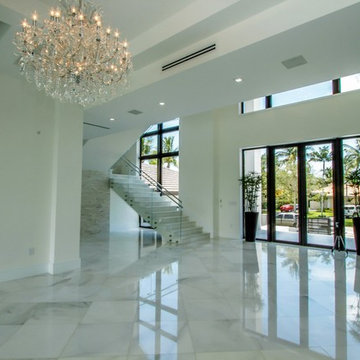
Inspiration pour un grand hall d'entrée minimaliste avec un mur blanc, un sol en marbre, une porte double, une porte en verre et un sol blanc.
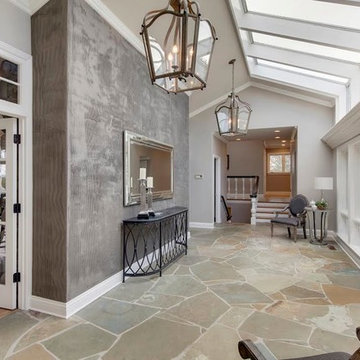
Inspiration pour un grand hall d'entrée traditionnel avec un mur gris, un sol multicolore, une porte simple et une porte blanche.
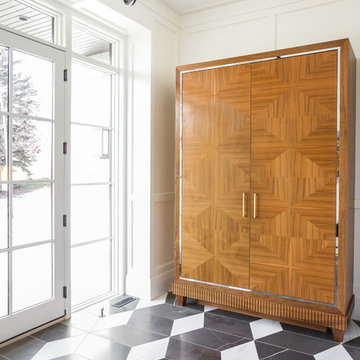
Foyer
Aménagement d'une entrée classique de taille moyenne avec un mur blanc, une porte simple, une porte blanche, un sol en marbre et un sol multicolore.
Aménagement d'une entrée classique de taille moyenne avec un mur blanc, une porte simple, une porte blanche, un sol en marbre et un sol multicolore.
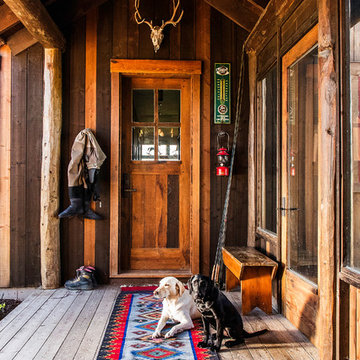
Cette photo montre une entrée montagne avec un vestiaire, un sol en ardoise, une porte simple, une porte en bois brun et un sol multicolore.
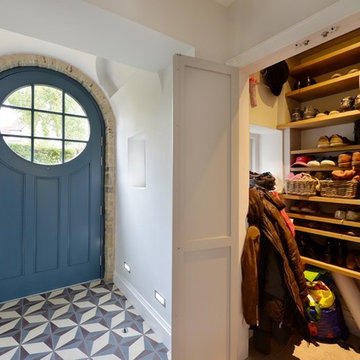
Idées déco pour une entrée campagne avec un mur blanc, une porte simple, une porte bleue et un sol multicolore.
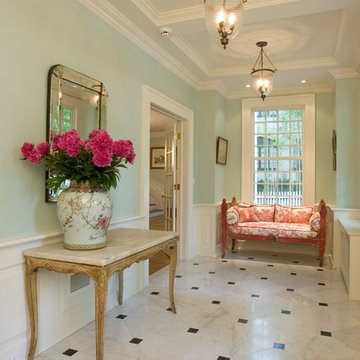
This elegant entrance hall was added to restore the front exterior to its original grandeur and the addition of a master bath on the second floor above.

The Laguna Oak from the Alta Vista Collection is crafted from French white oak with a Nu Oil® finish.
Idées déco pour une entrée montagne de taille moyenne avec un couloir, un mur blanc, parquet clair, une porte double, une porte en bois brun, un sol multicolore, poutres apparentes et du lambris de bois.
Idées déco pour une entrée montagne de taille moyenne avec un couloir, un mur blanc, parquet clair, une porte double, une porte en bois brun, un sol multicolore, poutres apparentes et du lambris de bois.

This detached home in West Dulwich was opened up & extended across the back to create a large open plan kitchen diner & seating area for the family to enjoy together. We added marble chequerboard tiles in the entrance and oak herringbone parquet in the main living area

Exemple d'une entrée chic de taille moyenne avec un vestiaire, un mur blanc, un sol en carrelage de porcelaine, une porte simple, une porte bleue et un sol multicolore.
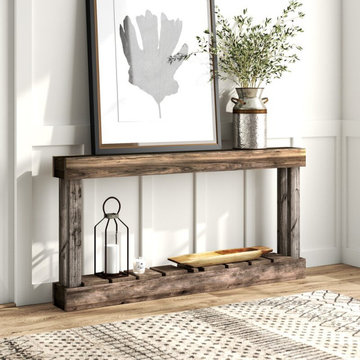
Entrance console decor and furnishing, mirror, bench, botanicals, light fixture, wall decor, modern farmhouse.
Cette image montre un hall d'entrée rustique de taille moyenne avec un mur blanc, un sol en carrelage de porcelaine, une porte simple, une porte en bois foncé et un sol blanc.
Cette image montre un hall d'entrée rustique de taille moyenne avec un mur blanc, un sol en carrelage de porcelaine, une porte simple, une porte en bois foncé et un sol blanc.

Entrance hall with driftwood side table and cream armchairs. Panelled walls with plastered wall lights.
Idées déco pour une grande entrée avec un couloir, un sol en carrelage de céramique, une porte bleue, un sol blanc et du lambris.
Idées déco pour une grande entrée avec un couloir, un sol en carrelage de céramique, une porte bleue, un sol blanc et du lambris.
Idées déco d'entrées avec un sol multicolore et un sol blanc
8
