Idées déco d'entrées avec un sol multicolore
Trier par:Populaires du jour
1 - 20 sur 3 272 photos
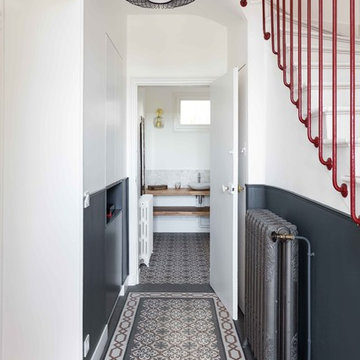
Stéphane Vasco
Réalisation d'une entrée design avec un couloir, un mur blanc et un sol multicolore.
Réalisation d'une entrée design avec un couloir, un mur blanc et un sol multicolore.
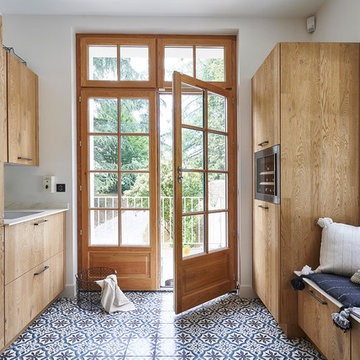
Cette image montre une entrée méditerranéenne avec un mur blanc, une porte double, une porte en verre et un sol multicolore.
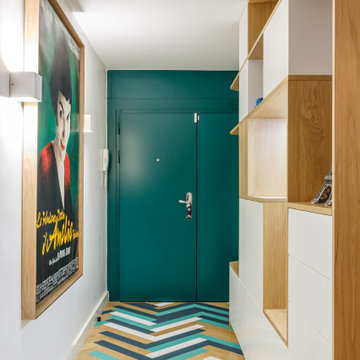
Cette image montre une entrée design avec un mur blanc, parquet peint, une porte simple, une porte verte et un sol multicolore.

We laid mosaic floor tiles in the hallway of this Isle of Wight holiday home, redecorated, changed the ironmongery & added panelling and bench seats.
Cette image montre un grand vestibule traditionnel avec un mur gris, un sol en carrelage de céramique, une porte simple, une porte bleue, un sol multicolore et du lambris.
Cette image montre un grand vestibule traditionnel avec un mur gris, un sol en carrelage de céramique, une porte simple, une porte bleue, un sol multicolore et du lambris.

Exemple d'une entrée victorienne avec un couloir, un mur gris, un sol multicolore et boiseries.

Functional and organized mud room with custom built natural wood bench and white upper cabinetry.
Réalisation d'une petite entrée tradition avec un mur blanc, un sol en carrelage de céramique, un sol multicolore et du lambris de bois.
Réalisation d'une petite entrée tradition avec un mur blanc, un sol en carrelage de céramique, un sol multicolore et du lambris de bois.

Inspiration pour une grande entrée traditionnelle avec un vestiaire, un mur blanc, un sol en carrelage de céramique, une porte simple, une porte blanche et un sol multicolore.

Black and white tile, wood front door and white walls add a modern twist to the entry way of this coastal home.
Réalisation d'un vestibule marin avec un mur blanc, une porte simple, une porte en bois foncé, un sol multicolore et boiseries.
Réalisation d'un vestibule marin avec un mur blanc, une porte simple, une porte en bois foncé, un sol multicolore et boiseries.
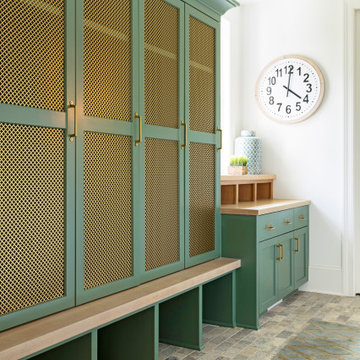
Idée de décoration pour une entrée tradition avec un vestiaire, un mur blanc et un sol multicolore.
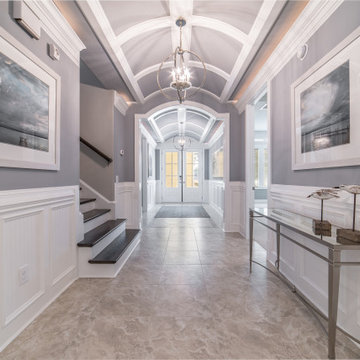
Custom Barrel Foyer Ceiling
Idée de décoration pour un hall d'entrée marin avec un mur bleu, un sol en carrelage de céramique, une porte double, une porte blanche et un sol multicolore.
Idée de décoration pour un hall d'entrée marin avec un mur bleu, un sol en carrelage de céramique, une porte double, une porte blanche et un sol multicolore.
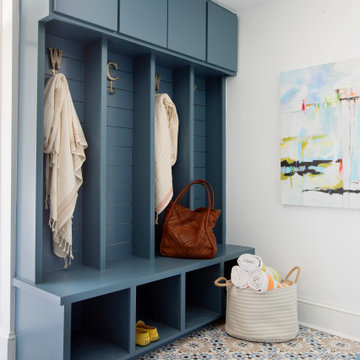
Idée de décoration pour une entrée marine de taille moyenne avec un vestiaire, un mur blanc et un sol multicolore.
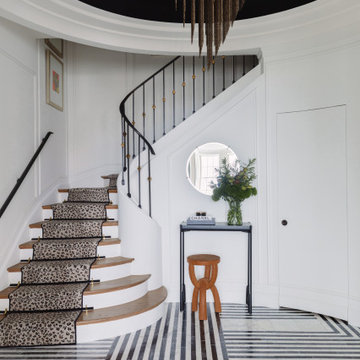
Exemple d'une entrée tendance avec un mur blanc, un sol multicolore et du lambris.
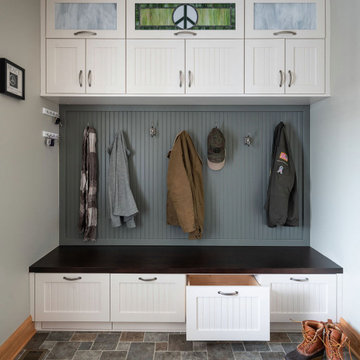
Inspiration pour une entrée traditionnelle de taille moyenne avec un vestiaire, un sol en vinyl et un sol multicolore.
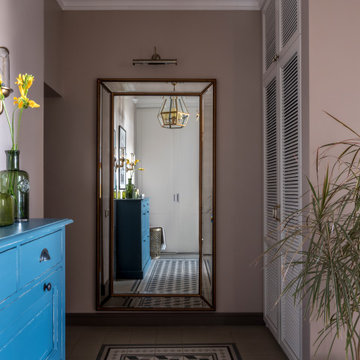
Прихожая
Exemple d'un vestibule chic de taille moyenne avec un mur beige, un sol en carrelage de céramique, une porte simple, une porte en bois brun et un sol multicolore.
Exemple d'un vestibule chic de taille moyenne avec un mur beige, un sol en carrelage de céramique, une porte simple, une porte en bois brun et un sol multicolore.
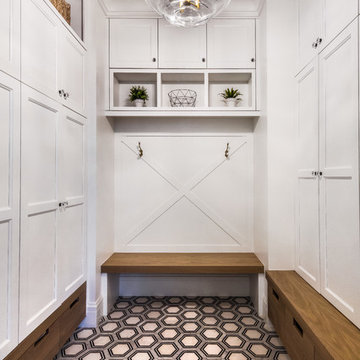
Exemple d'une entrée chic avec un vestiaire, un mur blanc et un sol multicolore.

The architecture of this mid-century ranch in Portland’s West Hills oozes modernism’s core values. We wanted to focus on areas of the home that didn’t maximize the architectural beauty. The Client—a family of three, with Lucy the Great Dane, wanted to improve what was existing and update the kitchen and Jack and Jill Bathrooms, add some cool storage solutions and generally revamp the house.
We totally reimagined the entry to provide a “wow” moment for all to enjoy whilst entering the property. A giant pivot door was used to replace the dated solid wood door and side light.
We designed and built new open cabinetry in the kitchen allowing for more light in what was a dark spot. The kitchen got a makeover by reconfiguring the key elements and new concrete flooring, new stove, hood, bar, counter top, and a new lighting plan.
Our work on the Humphrey House was featured in Dwell Magazine.

mudroom storage and seating with entry to large walk-in storage closet
Idées déco pour une grande entrée campagne avec un vestiaire, un mur blanc, un sol en brique, une porte simple, une porte grise et un sol multicolore.
Idées déco pour une grande entrée campagne avec un vestiaire, un mur blanc, un sol en brique, une porte simple, une porte grise et un sol multicolore.
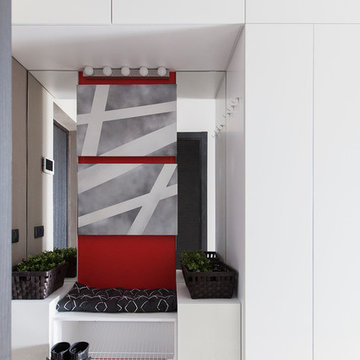
Юрий Гришко
Idée de décoration pour une petite entrée design avec un mur gris, un sol en carrelage de porcelaine, un sol multicolore et un vestiaire.
Idée de décoration pour une petite entrée design avec un mur gris, un sol en carrelage de porcelaine, un sol multicolore et un vestiaire.

The renovation of this classic Muskoka cottage, focused around re-designing the living space to make the most of the incredible lake views. This update completely changed the flow of space, aligning the living areas with a more modern & luxurious living context.
In collaboration with the client, we envisioned a home in which clean lines, neutral tones, a variety of textures and patterns, and small yet luxurious details created a fresh, engaging space while seamlessly blending into the natural environment.
The main floor of this home was completely gutted to reveal the true beauty of the space. Main floor walls were re-engineered with custom windows to expand the client’s majestic view of the lake.
The dining area was highlighted with features including ceilings finished with Shadowline MDF, and enhanced with a custom coffered ceiling bringing dimension to the space.
Unobtrusive details and contrasting textures add richness and intrigue to the space, creating an energizing yet soothing interior with tactile depth.

Added cabinetry for each of the family members and created areas above for added storage.
Patterned porcelain tiles were selected to add warmth and a traditional touch that blended well with the wood floor.
Idées déco d'entrées avec un sol multicolore
1