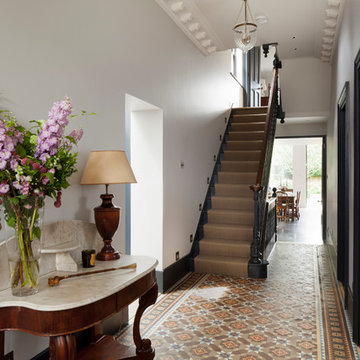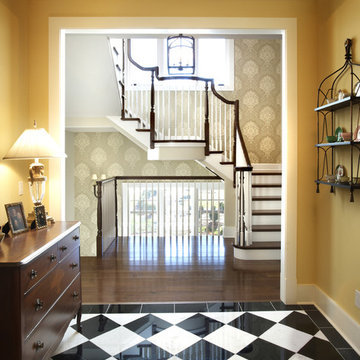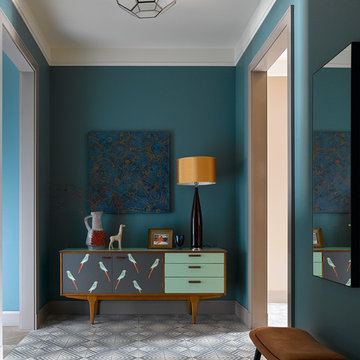Idées déco d'entrées avec un sol multicolore
Trier par :
Budget
Trier par:Populaires du jour
61 - 80 sur 222 photos
1 sur 3
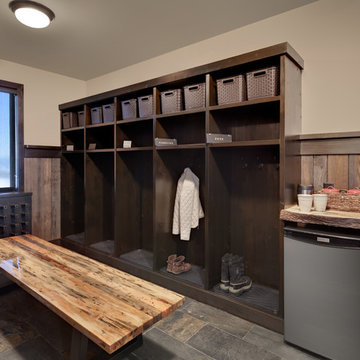
A custom bootroom with built in lockers, wormwood bench, and slate floors. This impressive room has a custom built boot and glove dryer, wooden ski rack, and a coffee station.
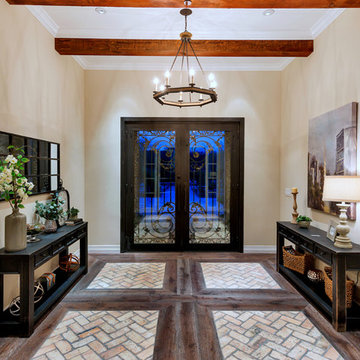
Réalisation d'un hall d'entrée méditerranéen avec un mur beige, une porte double, une porte noire et un sol multicolore.
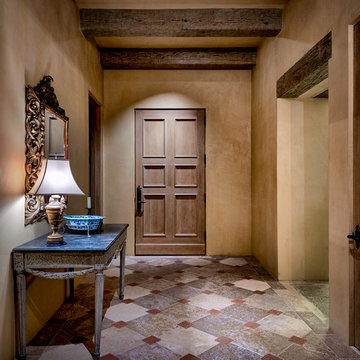
Photo by Bart Edson Photography
Http://www.bartedson.com
Réalisation d'un hall d'entrée méditerranéen avec un mur marron, une porte simple, une porte en bois brun et un sol multicolore.
Réalisation d'un hall d'entrée méditerranéen avec un mur marron, une porte simple, une porte en bois brun et un sol multicolore.
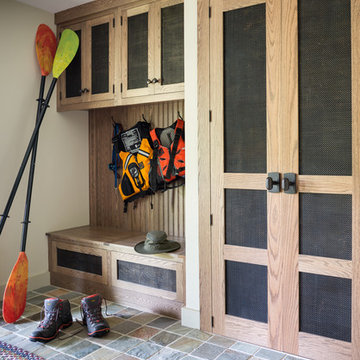
Lake house mudroom entry.
Trent Bell Photography
Cette photo montre une entrée craftsman de taille moyenne avec un vestiaire, un mur beige, un sol en ardoise et un sol multicolore.
Cette photo montre une entrée craftsman de taille moyenne avec un vestiaire, un mur beige, un sol en ardoise et un sol multicolore.
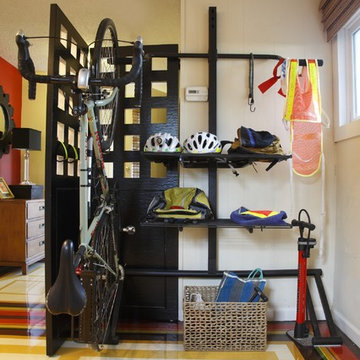
The owner's preferred mode of transportation, a prized and valuble bicycle, is stored neatly behind a folding screen near the entry for ease of access and security. The large bike rack provides storage for all the necessities of "2 wheel" travel.
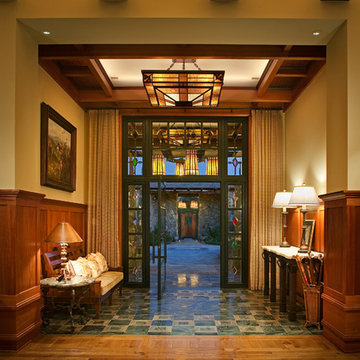
Craftsman style entry foyer with large square chandelier, stone flooring, and wood ceilings.
Réalisation d'une petite porte d'entrée craftsman avec un mur beige, une porte pivot, une porte en verre et un sol multicolore.
Réalisation d'une petite porte d'entrée craftsman avec un mur beige, une porte pivot, une porte en verre et un sol multicolore.
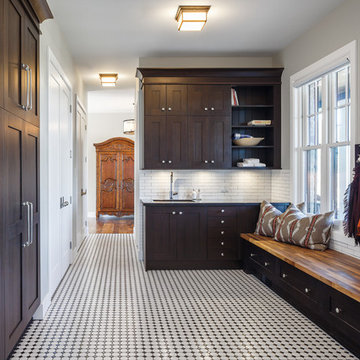
Design by Dean of Astro Design Centre
Idée de décoration pour une entrée tradition avec un vestiaire, un mur gris, un sol en carrelage de porcelaine et un sol multicolore.
Idée de décoration pour une entrée tradition avec un vestiaire, un mur gris, un sol en carrelage de porcelaine et un sol multicolore.
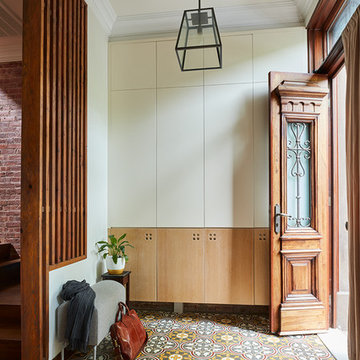
Réalisation d'un hall d'entrée tradition avec une porte en bois brun et un sol multicolore.
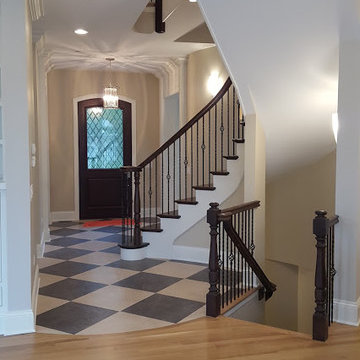
Réalisation d'un hall d'entrée tradition de taille moyenne avec un mur beige, un sol en carrelage de céramique, une porte simple, une porte en bois foncé et un sol multicolore.
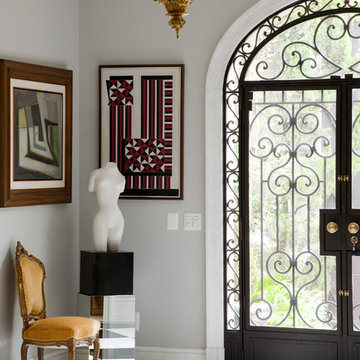
Idées déco pour une entrée classique avec une porte double, une porte en verre et un sol multicolore.
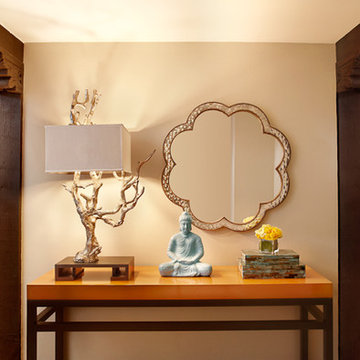
Photo Credit: Zeke Ruelas
Réalisation d'une entrée asiatique de taille moyenne avec un couloir, un mur beige, un sol en carrelage de porcelaine et un sol multicolore.
Réalisation d'une entrée asiatique de taille moyenne avec un couloir, un mur beige, un sol en carrelage de porcelaine et un sol multicolore.
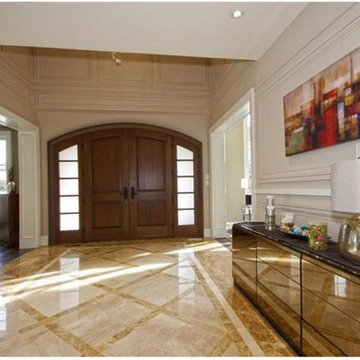
Cette photo montre une porte d'entrée chic de taille moyenne avec un mur beige, un sol en marbre, une porte double, un sol multicolore et une porte en bois brun.
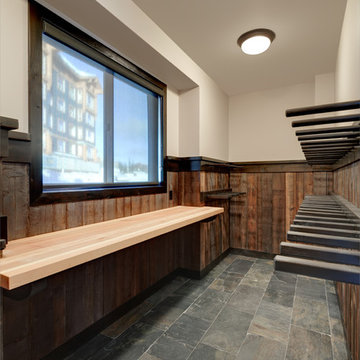
This family getaway was built with entertaining and guests in mind, so the expansive Bootroom was designed with great flow to be a catch-all space essential for organization of equipment and guests.
Integrated ski racks on the porch railings outside provide space for guests to park their gear. Covered entry has a metal floor grate, boot brushes, and boot kicks to clean snow off.
Inside, ski racks line the wall beside a work bench, providing the perfect space to store skis, boards, and equipment, as well as the ideal spot to wax up before hitting the slopes.
Around the corner are individual wood lockers, labeled for family members and usual guests. A custom-made hand-scraped wormwood bench takes the central display – protected with clear epoxy to preserve the look of holes while providing a waterproof and smooth surface.
Wooden boot and glove dryers are positioned at either end of the room, these custom units feature sturdy wooden dowels to hold any equipment, and powerful fans mean that everything will be dry after lunch break.
The Bootroom is finished with naturally aged wood wainscoting, rescued from a lumber storage field, and the large rail topper provides a perfect ledge for small items while pulling on freshly dried boots. Large wooden baseboards offer protection for the wall against stray equipment.
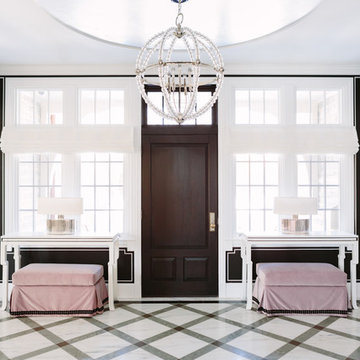
Aimee Mazzenga Photography
Inspiration pour un grand hall d'entrée bohème avec un mur noir, un sol en marbre, une porte simple, une porte en bois foncé et un sol multicolore.
Inspiration pour un grand hall d'entrée bohème avec un mur noir, un sol en marbre, une porte simple, une porte en bois foncé et un sol multicolore.
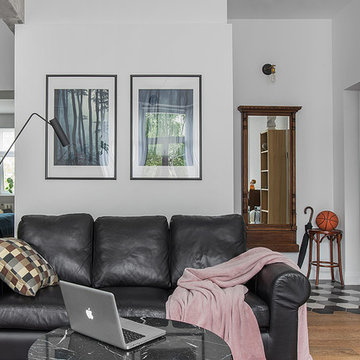
Мелекесцева Ольга
Idée de décoration pour une porte d'entrée nordique avec un mur blanc, une porte simple, une porte blanche et un sol multicolore.
Idée de décoration pour une porte d'entrée nordique avec un mur blanc, une porte simple, une porte blanche et un sol multicolore.
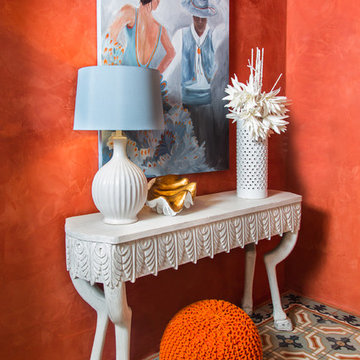
Aménagement d'une grande entrée méditerranéenne avec un couloir, un mur orange et un sol multicolore.
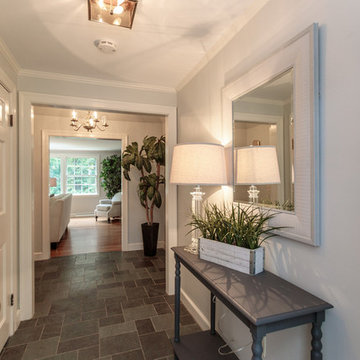
Exceptional opportunity to own an expanded Cape style home sited in one of Weston's favorite neighborhoods. Features include freshly painted rooms throughout, gleaming hardwood floors, spacious kitchen with dining area, a light filled family room with fireplace and built-ins. Enjoy one floor living with a lovely master suite and two additional well proportioned bedrooms. Second floor has a bonus room with expansion possibilities. The walkout lower level includes a bedroom, full bath, family room with fireplace, picture bay window, built in desk and wall of bookshelves. The screened in porch overlooks a beautiful inground pool and lush backyard. Convenient location with easy access to town center, conservation trails, major routes and the train station.
Idées déco d'entrées avec un sol multicolore
4
