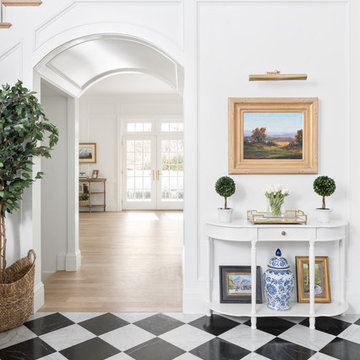Idées déco d'entrées avec un sol noir et un sol bleu
Trier par :
Budget
Trier par:Populaires du jour
41 - 60 sur 2 271 photos
1 sur 3

Photography by Sam Gray
Cette photo montre une entrée chic de taille moyenne avec un vestiaire, un sol en ardoise, un mur blanc, une porte simple, une porte blanche et un sol noir.
Cette photo montre une entrée chic de taille moyenne avec un vestiaire, un sol en ardoise, un mur blanc, une porte simple, une porte blanche et un sol noir.

An in-law suite (on the left) was added to this home to comfortably accommodate the owners extended family. A separate entrance, full kitchen, one bedroom, full bath, and private outdoor patio provides a very comfortable additional living space for an extended stay. An additional bedroom for the main house occupies the second floor of this addition.

http://www.cookarchitectural.com
Perched on wooded hilltop, this historical estate home was thoughtfully restored and expanded, addressing the modern needs of a large family and incorporating the unique style of its owners. The design is teeming with custom details including a porte cochère and fox head rain spouts, providing references to the historical narrative of the site’s long history.

A delightful project bringing original features back to life with refurbishment to encaustic floor and decor to complement to create a stylish, working home.

This well proportioned entrance hallway began with the black and white marble floor and the amazing chandelier. The table, artwork, additional lighting, fabrics art and flooring were all selected to create a striking and harmonious interior.
The resulting welcome is stunning.
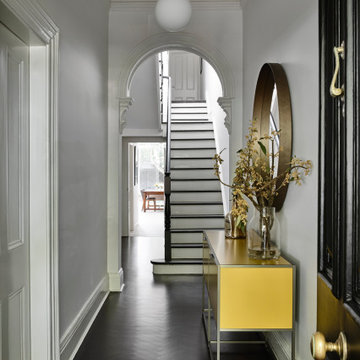
Parquet flooring in a herringbone arrangement is finished in a Black Japan stain. Pops of colour are introduced to the entry hallway via an ABALL pendant and the 'Dita Double Console' in yellow.
Photo by Derek Swalwell.
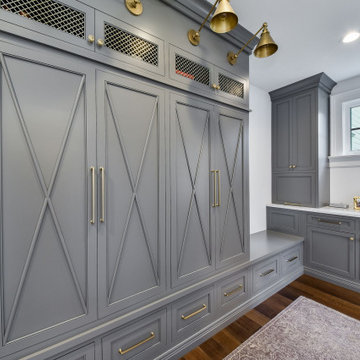
Cette photo montre une entrée chic de taille moyenne avec un vestiaire, un mur blanc, parquet foncé, une porte simple, une porte blanche et un sol noir.

Inspiration pour une grande entrée traditionnelle avec un couloir, un mur blanc, un sol en carrelage de porcelaine, une porte simple, une porte bleue et un sol noir.
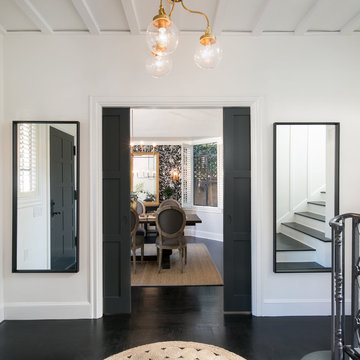
Marcell Puzsar
Aménagement d'un hall d'entrée contemporain de taille moyenne avec un mur blanc, parquet foncé, une porte simple, une porte noire et un sol noir.
Aménagement d'un hall d'entrée contemporain de taille moyenne avec un mur blanc, parquet foncé, une porte simple, une porte noire et un sol noir.
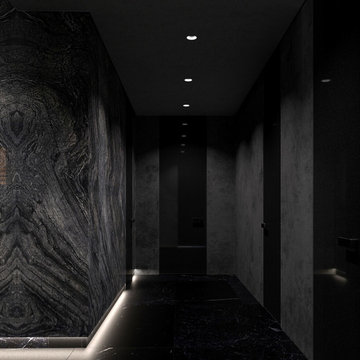
Cette photo montre un vestibule moderne avec un mur noir, une porte noire et un sol noir.
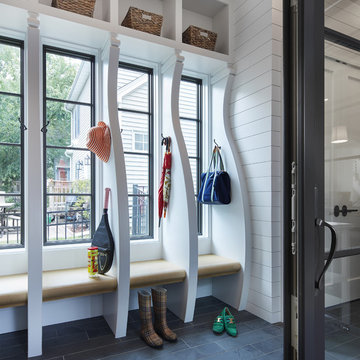
Corey Gaffer
Idée de décoration pour une entrée champêtre avec un vestiaire, un mur blanc, une porte en verre et un sol noir.
Idée de décoration pour une entrée champêtre avec un vestiaire, un mur blanc, une porte en verre et un sol noir.

The plantation style entry creates a stunning entrance to the home with it's low rock wall and half height rock columns the double white pillars add interest and a feeling of lightness to the heavy rock base. The exterior walls are finished in a white board and batten paneling, with black windows, and large dark bronze sconces. The large glass front door opens into the great room. The freshly planted tropical planters can be seen just beginning to grow in.

Lisa Carroll
Inspiration pour une grande entrée rustique avec un mur blanc, un sol en ardoise, une porte simple, une porte en bois foncé, un couloir et un sol bleu.
Inspiration pour une grande entrée rustique avec un mur blanc, un sol en ardoise, une porte simple, une porte en bois foncé, un couloir et un sol bleu.
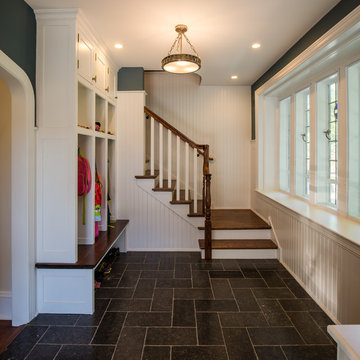
Angle Eye Photography
Idées déco pour une entrée classique avec un mur bleu, un vestiaire, un sol en ardoise et un sol noir.
Idées déco pour une entrée classique avec un mur bleu, un vestiaire, un sol en ardoise et un sol noir.
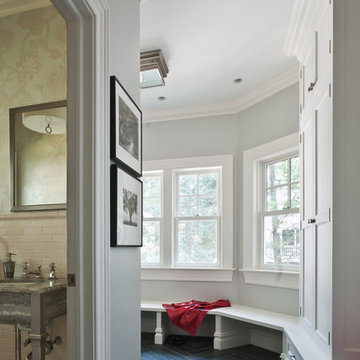
Photos by Scott LePage Photography
Réalisation d'une entrée victorienne avec un vestiaire, un mur gris, un sol en ardoise et un sol noir.
Réalisation d'une entrée victorienne avec un vestiaire, un mur gris, un sol en ardoise et un sol noir.
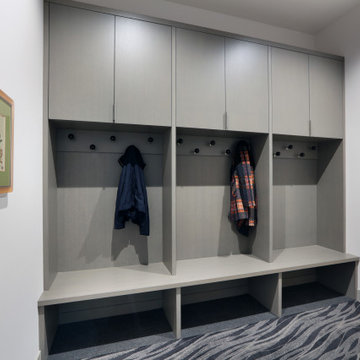
Inspiration pour une entrée vintage de taille moyenne avec un vestiaire, un mur blanc, moquette et un sol bleu.

Custom dog wash located in mudroom
Réalisation d'une entrée champêtre de taille moyenne avec un vestiaire, un mur blanc, un sol noir et un plafond à caissons.
Réalisation d'une entrée champêtre de taille moyenne avec un vestiaire, un mur blanc, un sol noir et un plafond à caissons.

Black Venetian Plaster Music room with ornate white moldings. Handknotted grey and cream rug, Baccarat crystal lighting in Dining Room and Burgandy lighting in music room. Dining Room in background. This room is off the entry. Black wood floors, contemporary gold artwork. Antique black piano.
White, gold and almost black are used in this very large, traditional remodel of an original Landry Group Home, filled with contemporary furniture, modern art and decor. White painted moldings on walls and ceilings, combined with black stained wide plank wood flooring. Very grand spaces, including living room, family room, dining room and music room feature hand knotted rugs in modern light grey, gold and black free form styles. All large rooms, including the master suite, feature white painted fireplace surrounds in carved moldings. Music room is stunning in black venetian plaster and carved white details on the ceiling with burgandy velvet upholstered chairs and a burgandy accented Baccarat Crystal chandelier. All lighting throughout the home, including the stairwell and extra large dining room hold Baccarat lighting fixtures. Master suite is composed of his and her baths, a sitting room divided from the master bedroom by beautiful carved white doors. Guest house shows arched white french doors, ornate gold mirror, and carved crown moldings. All the spaces are comfortable and cozy with warm, soft textures throughout. Project Location: Lake Sherwood, Westlake, California. Project designed by Maraya Interior Design. From their beautiful resort town of Ojai, they serve clients in Montecito, Hope Ranch, Malibu and Calabasas, across the tri-county area of Santa Barbara, Ventura and Los Angeles, south to Hidden Hills.
Idées déco d'entrées avec un sol noir et un sol bleu
3

