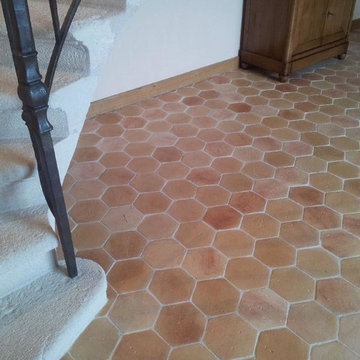Idées déco d'entrées avec un sol rouge et un sol jaune
Trier par :
Budget
Trier par:Populaires du jour
181 - 200 sur 780 photos
1 sur 3
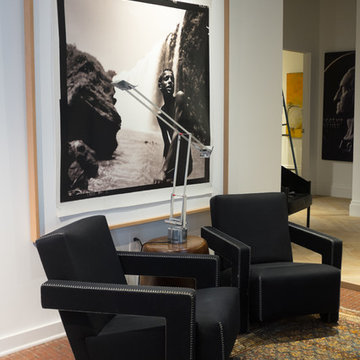
The entryway of the home features a small seating area grounded with an antique rug.
Photo by Maggie Matela
Idées déco pour un petit hall d'entrée industriel avec un mur blanc, un sol en carrelage de céramique et un sol rouge.
Idées déco pour un petit hall d'entrée industriel avec un mur blanc, un sol en carrelage de céramique et un sol rouge.
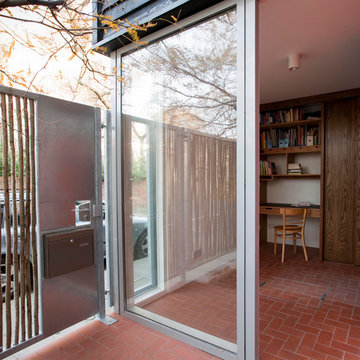
A front extension transforms this 70's house by creating a new spacious hall entrance space and master bedroom above. The hall has loads of storage, a work space and even room for bikes, scooters, pushchairs and a Xmas tree. The hazel rod screened courtyard garden creates a private space for a Gleditsia tree at the front of the house on an exposed corner in central London.
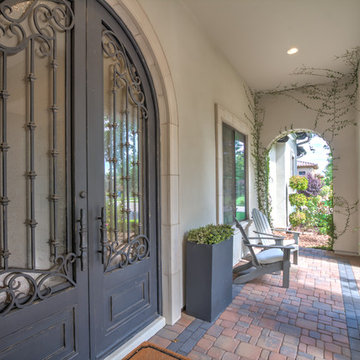
Cette image montre une grande porte d'entrée méditerranéenne avec un mur beige, un sol en brique, une porte double, une porte grise et un sol rouge.

Ingresso signorile con soffitti alti decorati da profilo nero su fondo ocra rosato. Il pavimento in esagonette di cotto risaliva all'inizio del secolo scorso, come il palazzo degli anni '20 del 900. ricreare una decorazione raffinata ma che non stonasse è stata la priorità in questo progetto. Le porte erano in noce marrone e le abbiamo dipinte di nero opaco. il risultato finale è un ambiente ricercato e di carattere che si sposa perfettamente con le personalità marcate dei due colti Committenti.
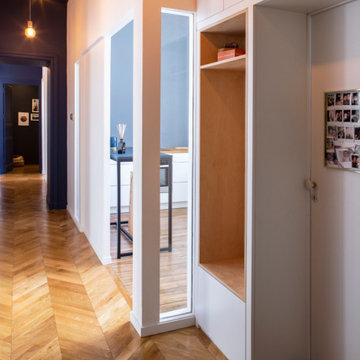
Idées déco pour une entrée contemporaine de taille moyenne avec un couloir, un mur blanc, un sol en bois brun, une porte pivot, une porte verte et un sol jaune.
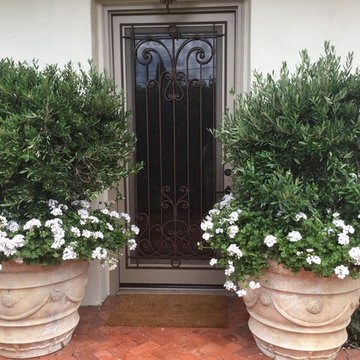
Idées déco pour une porte d'entrée méditerranéenne de taille moyenne avec un sol en brique, une porte simple, une porte en verre et un sol rouge.
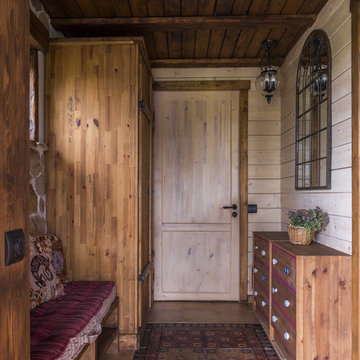
Дина Александрова фотограф
Inspiration pour un vestibule chalet de taille moyenne avec un mur beige, un sol en carrelage de porcelaine, une porte simple, une porte marron et un sol rouge.
Inspiration pour un vestibule chalet de taille moyenne avec un mur beige, un sol en carrelage de porcelaine, une porte simple, une porte marron et un sol rouge.
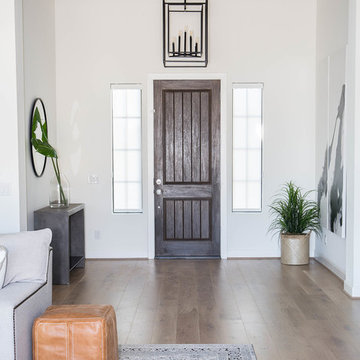
Black and White entry with natural elements such as the light wood floors and cement console table.
Aménagement d'un grand hall d'entrée classique avec un mur blanc, parquet clair, une porte simple, une porte noire et un sol jaune.
Aménagement d'un grand hall d'entrée classique avec un mur blanc, parquet clair, une porte simple, une porte noire et un sol jaune.
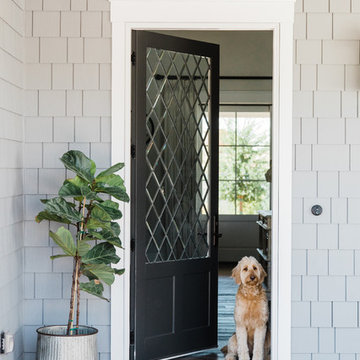
Idées déco pour une porte d'entrée classique avec un mur gris, une porte simple, une porte noire et un sol rouge.
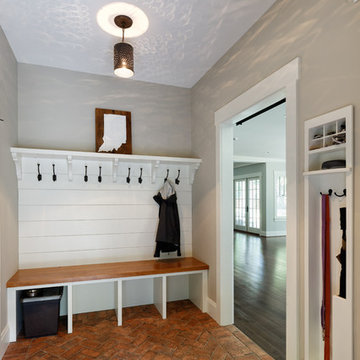
This side entry mudroom features a custom bench, brick floor, and custom storage for keys, dog leashes and umbrellas.
William Manning Photography
Cette image montre une entrée traditionnelle de taille moyenne avec un vestiaire, un mur gris, un sol en brique et un sol rouge.
Cette image montre une entrée traditionnelle de taille moyenne avec un vestiaire, un mur gris, un sol en brique et un sol rouge.

Des clients expatriés charmants qui m'ont fait confiance à 100% dès la première rencontre. Dans ce grand 2 pièces d'environ 60 m2 destiné à la location meublée, on a gardé tout ce qui faisait son charme : les poutres au plafond, les tomettes et le beau parquet au sol, et les portes. Mais on a revu l'organisation des espaces, en ouvrant la cuisine, et en agrandissant la salle de bain et le dressing. Un air de déco a par ailleurs géré clé en main l'ameublement et la décoration complète de l'appartement.
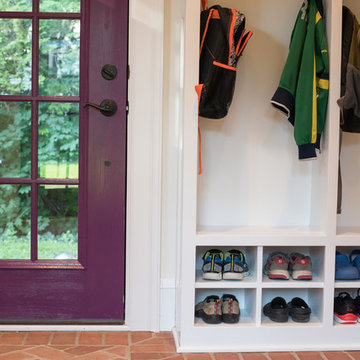
Is your closet busting at the seams? Or do you perhaps have no closet at all? Time to consider adding a mudroom to your house. Mudrooms are a popular interior design trend these days, and for good reason - they can house far more than a simple coat closet can. They can serve as a family command center for kids' school flyers and menus, for backpacks and shoes, for art supplies and sports equipment. Some mudrooms contain a laundry area, and some contain a mail station. Some mudrooms serve as a home base for a dog or a cat, with easy to clean, low maintenance building materials. A mudroom may consist of custom built-ins, or may simply be a corner of an existing room with pulled some clever, freestanding furniture, hooks, or shelves to house your most essential mudroom items.
Whatever your storage needs, extensive or streamlined, carving out a mudroom area can keep the whole family more organized. And, being more organized saves you stress and countless hours that would otherwise be spent searching for misplaced items.
While we love to design mudroom niches, a full mudroom interior design allows us to do what we do best here at Down2Earth Interior Design: elevate a space that is primarily driven by pragmatic requirements into a space that is also beautiful to look at and comfortable to occupy. I find myself voluntarily taking phone calls while sitting on the bench of my mudroom, simply because it's a comfortable place to be. My kids do their homework in the mudroom sometimes. My cat loves to curl up on sweatshirts temporarily left on the bench, or cuddle up in boxes on their way out to the recycling bins, just outside the door. Designing a custom mudroom for our family has elevated our lifestyle in so many ways, and I look forward to the opportunity to help make your mudroom design dreams a reality as well.
Photos by Ryan Macchione
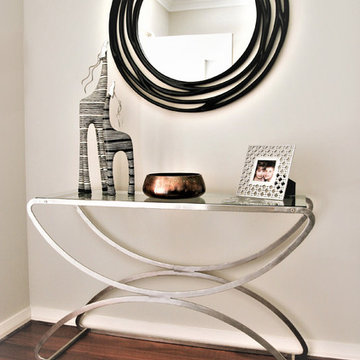
Industry, entrance console and mirror.
Interior and furniture design by despina design
Photography by Pearlin Design and Photography
Cette image montre une entrée urbaine de taille moyenne avec un couloir, un mur blanc, parquet foncé, une porte double, une porte grise et un sol rouge.
Cette image montre une entrée urbaine de taille moyenne avec un couloir, un mur blanc, parquet foncé, une porte double, une porte grise et un sol rouge.
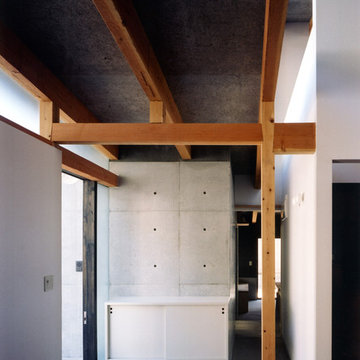
Yutaka Kinumaki
Inspiration pour une entrée minimaliste de taille moyenne avec un couloir, un mur blanc, un sol en bois brun, une porte coulissante, une porte en bois foncé et un sol rouge.
Inspiration pour une entrée minimaliste de taille moyenne avec un couloir, un mur blanc, un sol en bois brun, une porte coulissante, une porte en bois foncé et un sol rouge.
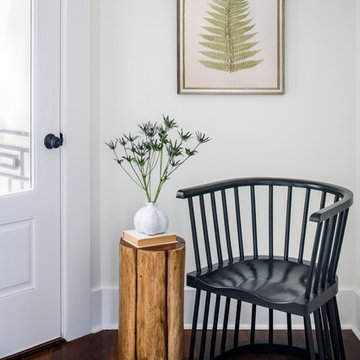
Cette photo montre un petit vestibule bord de mer avec un mur blanc, un sol en bois brun, une porte simple, une porte grise et un sol rouge.
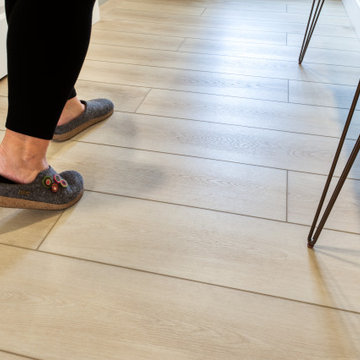
Lato Signature from the Modin Rigid LVP Collection - Crisp tones of maple and birch. The enhanced bevels accentuate the long length of the planks.
Inspiration pour une petite entrée vintage avec un couloir, un sol en vinyl, une porte simple et un sol jaune.
Inspiration pour une petite entrée vintage avec un couloir, un sol en vinyl, une porte simple et un sol jaune.
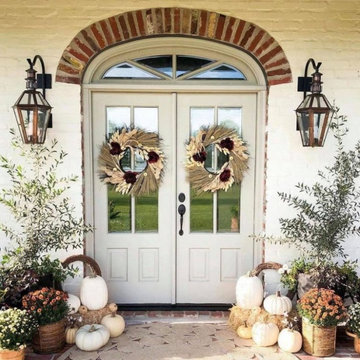
Take a look at these elegant entryways decorated for fall that feature our Governor and Café Du Monde lanterns.
See more fall-inspired porches on the Bevolo Blog.
http://ow.ly/ss3i50Lr7ZL
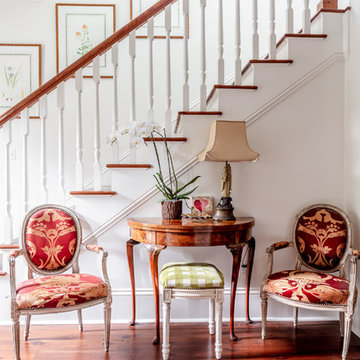
Inspiration pour un hall d'entrée traditionnel de taille moyenne avec un mur blanc, parquet foncé et un sol rouge.

Mudroom/Foyer, Master Bathroom and Laundry Room renovation in Pennington, NJ. By relocating the laundry room to the second floor A&E was able to expand the mudroom/foyer and add a powder room. Functional bench seating and custom inset cabinetry not only hide the clutter but look beautiful when you enter the home. Upstairs master bath remodel includes spacious walk-in shower with bench, freestanding soaking tub, double vanity with plenty of storage. Mixed metal hardware including bronze and chrome. Water closet behind pocket door. Walk-in closet features custom built-ins for plenty of storage. Second story laundry features shiplap walls, butcher block countertop for folding, convenient sink and custom cabinetry throughout. Granite, quartz and quartzite and neutral tones were used throughout these projects.
Idées déco d'entrées avec un sol rouge et un sol jaune
10
