Idées déco d'entrées avec un sol rouge et un sol turquoise
Trier par :
Budget
Trier par:Populaires du jour
161 - 180 sur 598 photos
1 sur 3

Gut renovation of mudroom and adjacent powder room. Included custom paneling, herringbone brick floors with radiant heat, and addition of storage and hooks. Bell original to owner's secondary residence circa 1894.
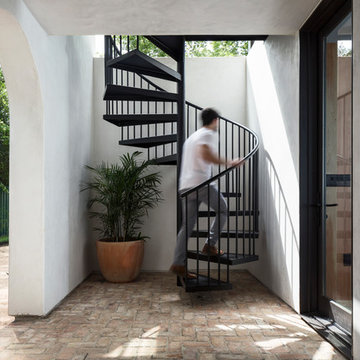
Cette image montre un petit vestibule minimaliste avec un mur blanc, un sol en brique, une porte simple, une porte en verre et un sol rouge.
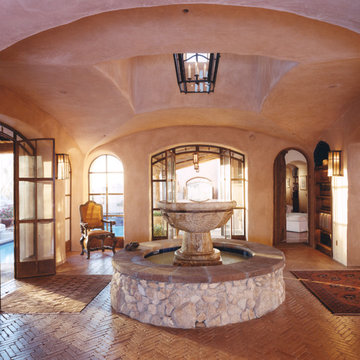
Idées déco pour un hall d'entrée sud-ouest américain de taille moyenne avec un mur beige, un sol en brique, une porte double, une porte en verre et un sol rouge.
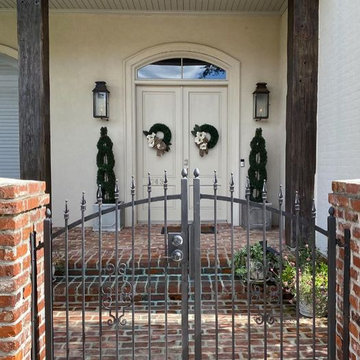
Palmetto Street by Coppersmith
Gas Wall Mount Antique Copper
Cette image montre une porte d'entrée vintage avec un mur beige, un sol en brique, une porte double, une porte blanche, un sol rouge et un plafond voûté.
Cette image montre une porte d'entrée vintage avec un mur beige, un sol en brique, une porte double, une porte blanche, un sol rouge et un plafond voûté.
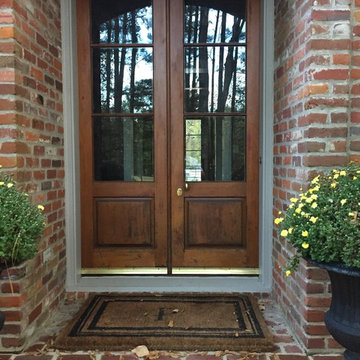
Idées déco pour une porte d'entrée classique de taille moyenne avec un mur rouge, un sol en brique, une porte double, une porte en bois foncé et un sol rouge.
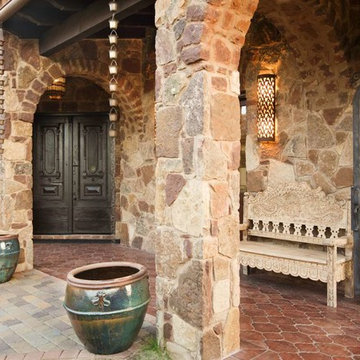
John Siemering Homes. Custom Home Builder in Austin, TX
Cette image montre une très grande porte d'entrée méditerranéenne avec un mur beige, tomettes au sol, une porte double, une porte en bois foncé et un sol rouge.
Cette image montre une très grande porte d'entrée méditerranéenne avec un mur beige, tomettes au sol, une porte double, une porte en bois foncé et un sol rouge.
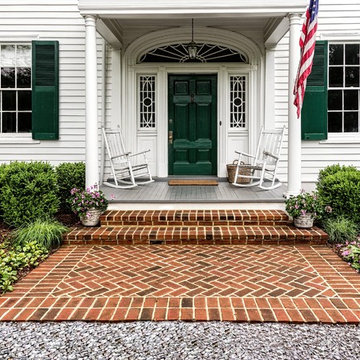
©Melissa Clark Photography. All rights reserved.
Cette photo montre une petite porte d'entrée chic avec un mur blanc, un sol en brique, une porte simple, une porte verte et un sol rouge.
Cette photo montre une petite porte d'entrée chic avec un mur blanc, un sol en brique, une porte simple, une porte verte et un sol rouge.
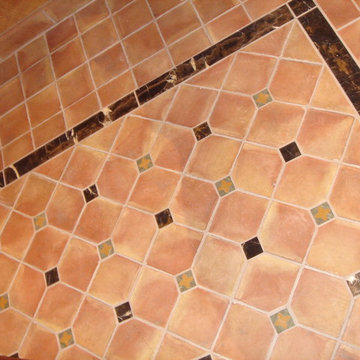
Carpet area tile with custom embossed dots bordered with exotic marble
Idées déco pour un hall d'entrée méditerranéen de taille moyenne avec un mur beige, un sol en carrelage de céramique et un sol rouge.
Idées déco pour un hall d'entrée méditerranéen de taille moyenne avec un mur beige, un sol en carrelage de céramique et un sol rouge.
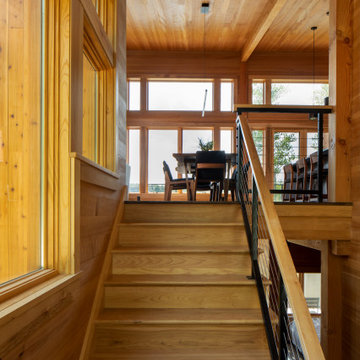
This bi-level entry foyer greets with black slate flooring and embraces you in Hemlock and hickory wood. Using a Sherwin Williams flat lacquer sealer for durability finishes the modern wood cabin look. Metal cable stairway with a maple rail.
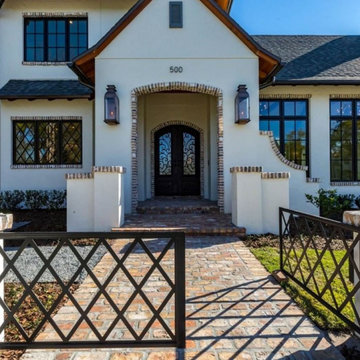
Aménagement d'une porte d'entrée montagne avec un mur blanc, un sol en brique, une porte double, une porte marron, un sol rouge et un plafond voûté.
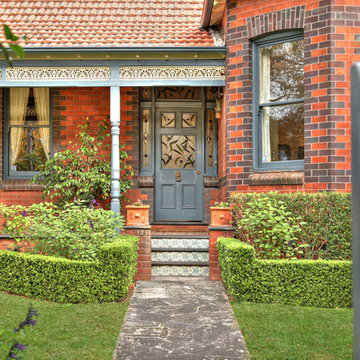
Aménagement d'une grande porte d'entrée classique avec un sol en brique, une porte simple, une porte bleue, un mur rouge et un sol rouge.

Mudroom/Foyer, Master Bathroom and Laundry Room renovation in Pennington, NJ. By relocating the laundry room to the second floor A&E was able to expand the mudroom/foyer and add a powder room. Functional bench seating and custom inset cabinetry not only hide the clutter but look beautiful when you enter the home. Upstairs master bath remodel includes spacious walk-in shower with bench, freestanding soaking tub, double vanity with plenty of storage. Mixed metal hardware including bronze and chrome. Water closet behind pocket door. Walk-in closet features custom built-ins for plenty of storage. Second story laundry features shiplap walls, butcher block countertop for folding, convenient sink and custom cabinetry throughout. Granite, quartz and quartzite and neutral tones were used throughout these projects.
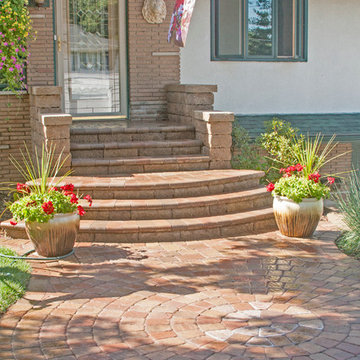
The fanned, curved stairs leading to the entry steps flanked by stepped retaining wall units make a stunning entrance to the home. The hardscape materials look beautiful with the home's brick façade and stucco exterior as well.
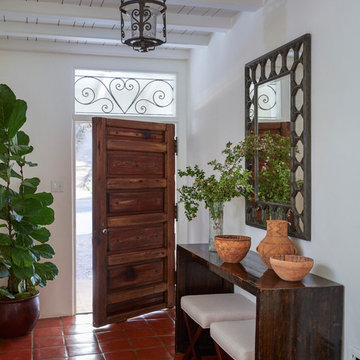
Interiors: Tamar Stein Interiors
Photography: Roger Davies
Exemple d'un hall d'entrée méditerranéen avec un mur blanc, tomettes au sol, une porte simple, une porte en bois brun et un sol rouge.
Exemple d'un hall d'entrée méditerranéen avec un mur blanc, tomettes au sol, une porte simple, une porte en bois brun et un sol rouge.
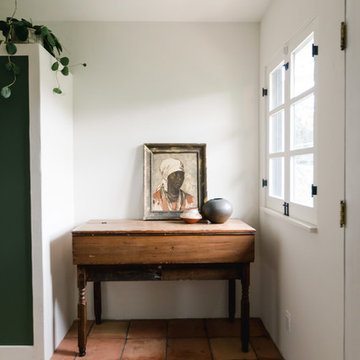
Aménagement d'un hall d'entrée sud-ouest américain de taille moyenne avec un mur blanc, tomettes au sol, une porte simple, une porte blanche et un sol rouge.
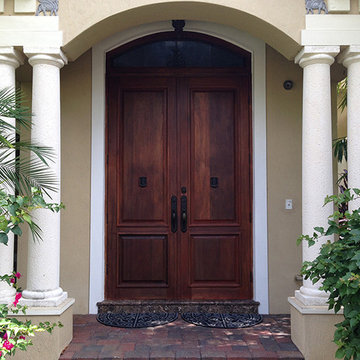
7,300 sf home in Davie, Florida.
Construction by 1020 Builders.
Custom craftsmanship details include custom outdoor dining area, custom front door and ornate interior details.
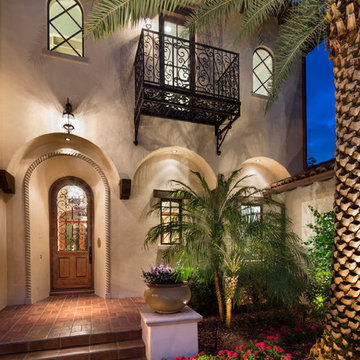
Idée de décoration pour une porte d'entrée méditerranéenne de taille moyenne avec un mur beige, tomettes au sol, une porte simple, une porte en bois foncé et un sol rouge.
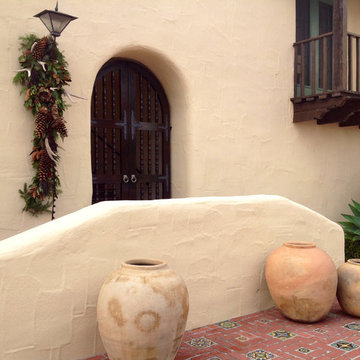
Cette photo montre une porte d'entrée sud-ouest américain de taille moyenne avec un sol en brique, une porte double, une porte noire et un sol rouge.
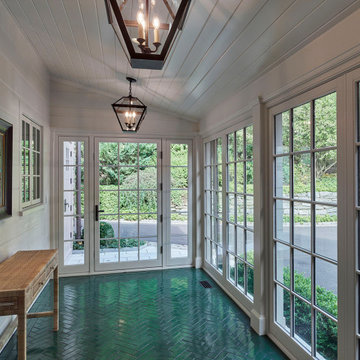
Idée de décoration pour un grand vestibule bohème avec un mur blanc, un sol en carrelage de céramique, une porte simple, un sol turquoise, un plafond en lambris de bois et du lambris.
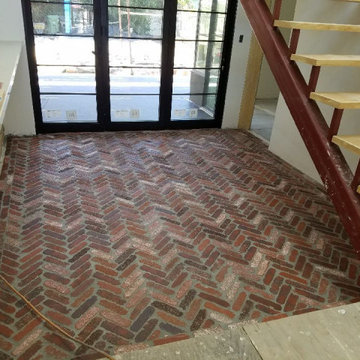
For this section of the remodeling process, we installed a brick flooring in the Hall/Kuitchen area for a rustic/dated feel to the Kitchen and Hallway areas of the home.
As you can also see, work on the Kitchen has begun as the Kitchen counter tops have been added and can be seen on the left hand side of the photograph.
Idées déco d'entrées avec un sol rouge et un sol turquoise
9