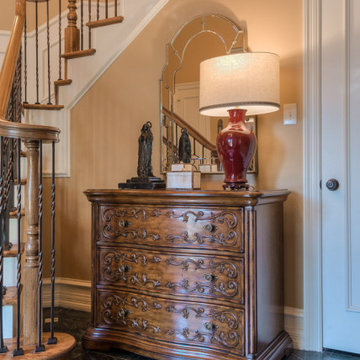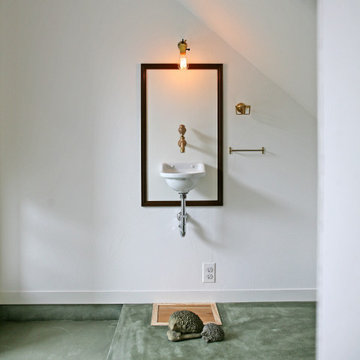Idées déco d'entrées avec un sol vert et un sol turquoise
Trier par :
Budget
Trier par:Populaires du jour
121 - 140 sur 193 photos
1 sur 3
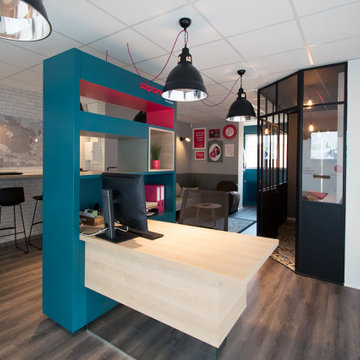
Nous travaillons dans le respect de nos valeurs afin de satisfaire toutes les attentes
Exemple d'une porte d'entrée moderne de taille moyenne avec un mur blanc, sol en stratifié, une porte double, une porte noire, un sol vert, un plafond à caissons et boiseries.
Exemple d'une porte d'entrée moderne de taille moyenne avec un mur blanc, sol en stratifié, une porte double, une porte noire, un sol vert, un plafond à caissons et boiseries.

We blended the client's cool and contemporary style with the home's classic midcentury architecture in this post and beam renovation. It was important to define each space within this open concept plan with strong symmetrical furniture and lighting. A special feature in the living room is the solid white oak built-in shelves designed to house our client's art while maximizing the height of the space.
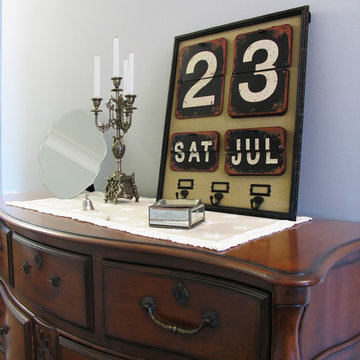
Вячеслав Таран
Inspiration pour une entrée rustique de taille moyenne avec un couloir, un mur gris, un sol en carrelage de porcelaine, une porte pivot, une porte blanche et un sol vert.
Inspiration pour une entrée rustique de taille moyenne avec un couloir, un mur gris, un sol en carrelage de porcelaine, une porte pivot, une porte blanche et un sol vert.
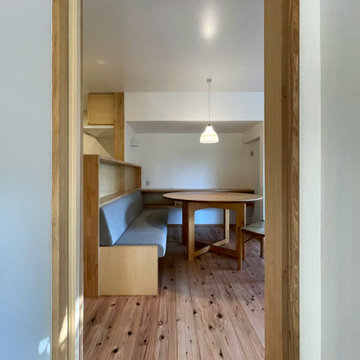
Inspiration pour une petite entrée avec un mur blanc, un couloir, une porte simple, une porte en bois clair, un sol vert et un plafond en bois.
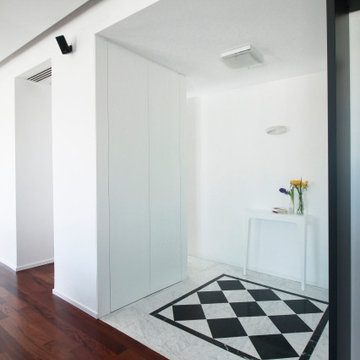
Idée de décoration pour un hall d'entrée design de taille moyenne avec un mur blanc et un sol turquoise.
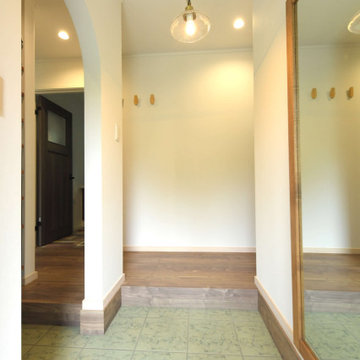
左側には、ぐるりと回れるシューズクローク。
右側には、お出かけ前に全身チェックができる大きな鏡。
大きな鏡があることで高級感のある入り口になりますね。
アーチ開口のシューズクロークもとってもステキです!
Idées déco pour une entrée scandinave de taille moyenne avec un couloir, un mur marron, une porte simple, une porte en bois foncé et un sol vert.
Idées déco pour une entrée scandinave de taille moyenne avec un couloir, un mur marron, une porte simple, une porte en bois foncé et un sol vert.
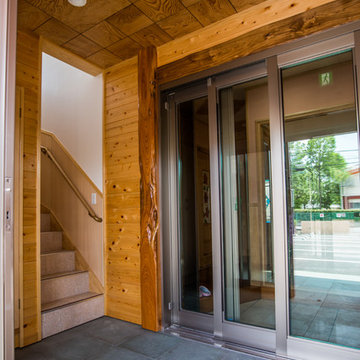
レンタルオフィス ライトウェル photo by サンデークロック
Idées déco pour une entrée moderne avec un mur multicolore, une porte coulissante, une porte métallisée et un sol vert.
Idées déco pour une entrée moderne avec un mur multicolore, une porte coulissante, une porte métallisée et un sol vert.
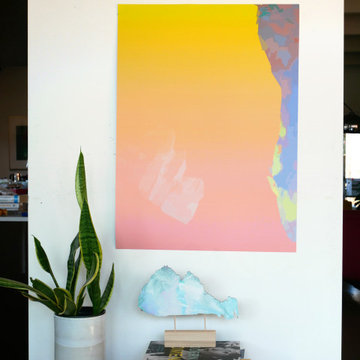
Artwork by artist Anne Hayden Stevens, available at annestevens.com
30x22" print, 'The Philosopher Walks: Rockfall'
6x10x2" standing sculpture, 'Mountain'.
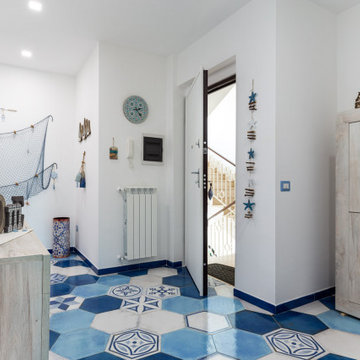
Foto: © Federico Viola Fotografia - 2020
Exemple d'un hall d'entrée méditerranéen de taille moyenne avec un mur blanc, un sol en carrelage de porcelaine et un sol turquoise.
Exemple d'un hall d'entrée méditerranéen de taille moyenne avec un mur blanc, un sol en carrelage de porcelaine et un sol turquoise.
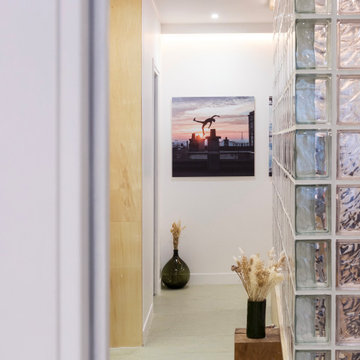
Aménagement d'un grand hall d'entrée éclectique avec un sol en linoléum, une porte simple, une porte blanche et un sol vert.
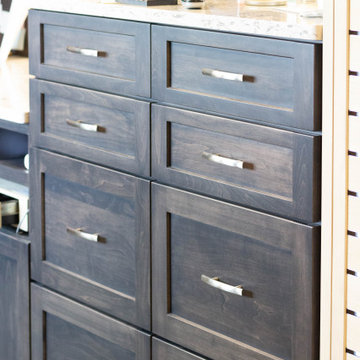
Exemple d'un vestibule chic de taille moyenne avec un mur bleu, moquette et un sol vert.
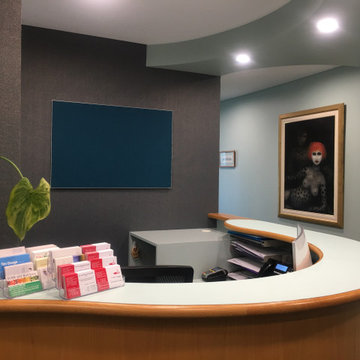
Refreshing this 20 year old medical suite focussed on selecting new wall finishes to complement the carpet and joinery. The existing furniture was a selection of much-loved family heirlooms, which we restored and reupholstered to give a new lease on life. We also came up with a cost-effective solution to refresh the chipped and worn reception counter without needing to completely replace it.
It was important to the client for the refurbishment to engender a sense of calm for patients and staff. Colour is a key factor in establishing mood and ambience, and we went for a refined palette featuring emerald, navy blue and tonal neutrals interspersed with natural timber grains and brassy metallic accents. These elements help establish and air of serenity amid the hustle of a busy hospital.
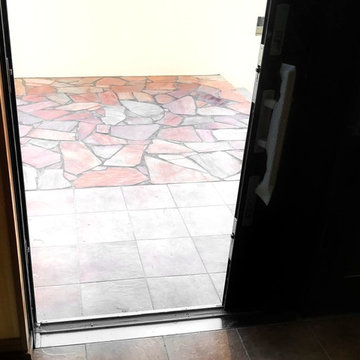
タイルと乱張りのアクセント
Idée de décoration pour une porte d'entrée asiatique avec un sol en carrelage de céramique, une porte coulissante et un sol turquoise.
Idée de décoration pour une porte d'entrée asiatique avec un sol en carrelage de céramique, une porte coulissante et un sol turquoise.
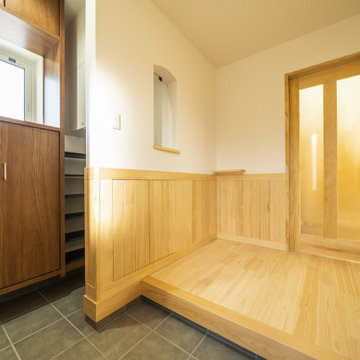
北海道基準以上の断熱性能の暖かい家に住みたい。
素足が気持ちいい桧の床。漆喰のようなエコフリース。
タモやパインなどたくさんの木をつかい、ぬくもり溢れるつくりに。
日々の掃除が楽になるように、家族みんなが健康でいられるように。
私たち家族のためだけの動線を考え、たったひとつ間取りにたどり着いた。
暮らしの中で光や風を取り入れ、心地よく通り抜ける。
家族の想いが、またひとつカタチになりました。
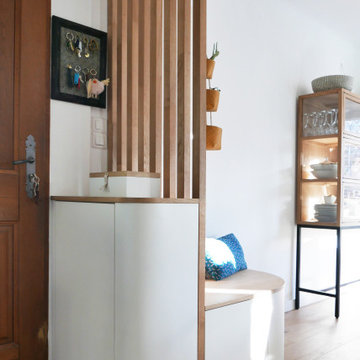
Projet de conception et rénovation d'une petite cuisine et entrée.
Tout l'enjeu de ce projet était de créer une transition entre les différents espaces.
Nous avons usé d'astuces pour permettre l'installation d'un meuble d'entrée, d'un plan snack tout en créant une harmonie générale sans cloisonner ni compromettre la circulation. Les zones sont définies grâce à l'association de deux carrelages au sol et grâce à la pose de claustras en bois massif créant un fil conducteur.
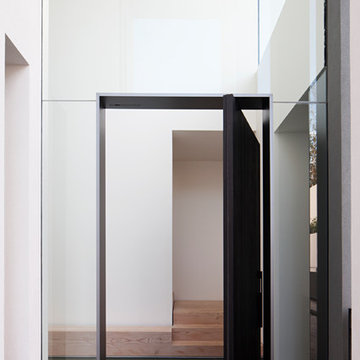
Cette image montre une grande entrée design avec un mur blanc, un sol en ardoise, une porte pivot, une porte noire et un sol vert.
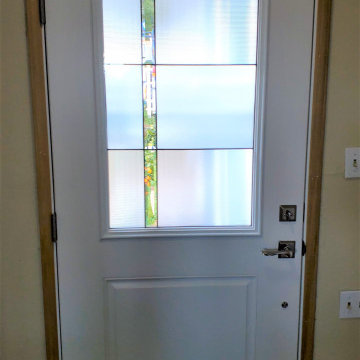
Newly installed pre-hung cabernet colored entry door from Therma-Tru with decorative glass insert and replacement door trim at Orinda job site.
Aménagement d'une porte d'entrée moderne de taille moyenne avec un mur beige, un sol en carrelage de porcelaine, une porte simple, une porte blanche et un sol turquoise.
Aménagement d'une porte d'entrée moderne de taille moyenne avec un mur beige, un sol en carrelage de porcelaine, une porte simple, une porte blanche et un sol turquoise.
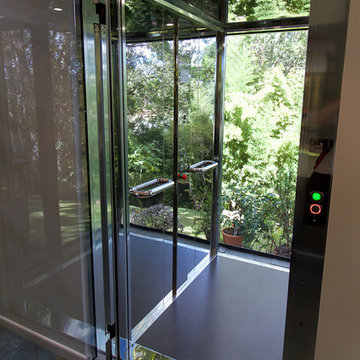
Continuing on from past works at this beautiful and finely kept residence, Petro Builders was employed to install a glass-walled lift and bathroom extension. In a simultaneously bold and elegant design by Claire Stevens, the new work had to match in seamlessly with the existing house. This required the careful sourcing of matching stone tiles and strict attention to detail at both the design and construction stages of the project.
From as early as the demolition and set-out stages, careful foresight was required to work within the tight constraints of this project, with the new design and existing structure offering only very narrow tolerances. True to form, our site supervisor Stefan went above and beyond to execute the project.
Idées déco d'entrées avec un sol vert et un sol turquoise
7
