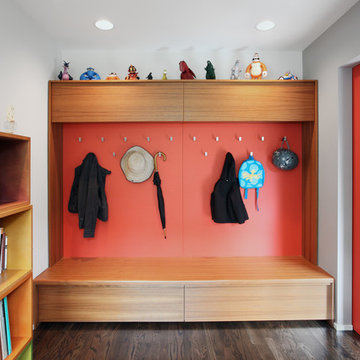Idées déco d'entrées avec un vestiaire et parquet foncé
Trier par :
Budget
Trier par:Populaires du jour
1 - 20 sur 1 087 photos
1 sur 3

This 2 story home with a first floor Master Bedroom features a tumbled stone exterior with iron ore windows and modern tudor style accents. The Great Room features a wall of built-ins with antique glass cabinet doors that flank the fireplace and a coffered beamed ceiling. The adjacent Kitchen features a large walnut topped island which sets the tone for the gourmet kitchen. Opening off of the Kitchen, the large Screened Porch entertains year round with a radiant heated floor, stone fireplace and stained cedar ceiling. Photo credit: Picture Perfect Homes

Exemple d'une entrée chic avec un vestiaire, un mur gris, parquet foncé et un sol marron.

Idée de décoration pour une grande entrée champêtre avec un vestiaire, un mur gris, parquet foncé, une porte simple et un sol marron.
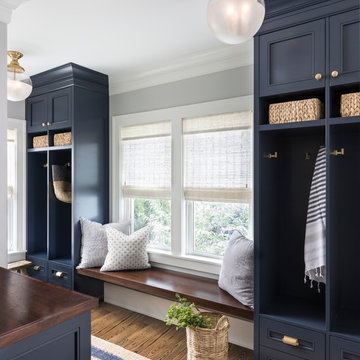
Exemple d'une entrée chic avec un vestiaire, un mur gris et parquet foncé.
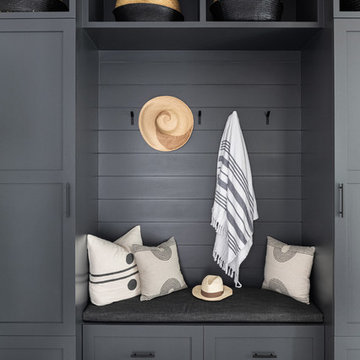
A playground by the beach. This light-hearted family of four takes a cool, easy-going approach to their Hamptons home.
Exemple d'une entrée bord de mer de taille moyenne avec un vestiaire, un mur blanc, parquet foncé, une porte simple, une porte blanche et un sol gris.
Exemple d'une entrée bord de mer de taille moyenne avec un vestiaire, un mur blanc, parquet foncé, une porte simple, une porte blanche et un sol gris.

Cette image montre une grande entrée nordique avec un vestiaire, un mur blanc, une porte en verre, parquet foncé, une porte simple et un sol marron.

Whole-house remodel of a hillside home in Seattle. The historically-significant ballroom was repurposed as a family/music room, and the once-small kitchen and adjacent spaces were combined to create an open area for cooking and gathering.
A compact master bath was reconfigured to maximize the use of space, and a new main floor powder room provides knee space for accessibility.
Built-in cabinets provide much-needed coat & shoe storage close to the front door.
©Kathryn Barnard, 2014
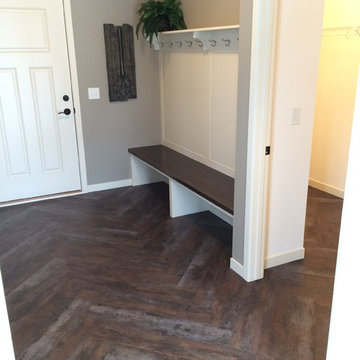
This trendy Herringbone pattern is matched with a rustic-looking wood to create vintage charm in the modern home.
CAP Carpet & Flooring is the leading provider of flooring & area rugs in the Twin Cities. CAP Carpet & Flooring is a locally owned and operated company, and we pride ourselves on helping our customers feel welcome from the moment they walk in the door. We are your neighbors. We work and live in your community and understand your needs. You can expect the very best personal service on every visit to CAP Carpet & Flooring and value and warranties on every flooring purchase. Our design team has worked with homeowners, contractors and builders who expect the best. With over 30 years combined experience in the design industry, Angela, Sandy, Sunnie,Maria, Caryn and Megan will be able to help whether you are in the process of building, remodeling, or re-doing. Our design team prides itself on being well versed and knowledgeable on all the up to date products and trends in the floor covering industry as well as countertops, paint and window treatments. Their passion and knowledge is abundant, and we're confident you'll be nothing short of impressed with their expertise and professionalism. When you love your job, it shows: the enthusiasm and energy our design team has harnessed will bring out the best in your project. Make CAP Carpet & Flooring your first stop when considering any type of home improvement project- we are happy to help you every single step of the way.
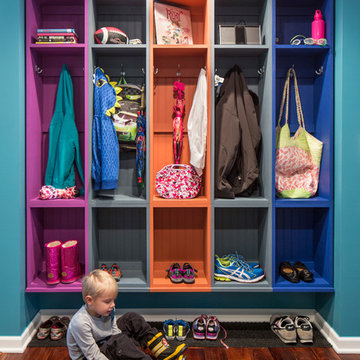
Nels Akerlund Photography LLC
Cette image montre une entrée traditionnelle avec un vestiaire, un mur bleu et parquet foncé.
Cette image montre une entrée traditionnelle avec un vestiaire, un mur bleu et parquet foncé.
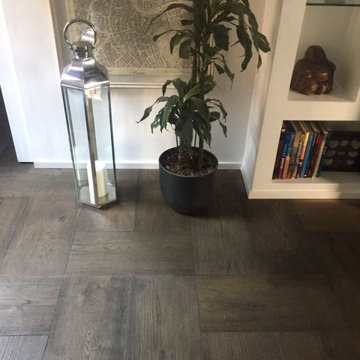
Il cavallo di battaglia di Neroparquet è la personalizzazione. In questo caso il cliente ha scelto un oliatura nera, per rendere più ricercato il parquet. Anche il formato scelto è stato creato su misura (30x60) che è stato poi posato in una composizione che vede l’alternarsi di moduli perpendicolari tra loro (1 vert, 2 orizz). Il battiscopa bianco crea un forte contrasto ma bilancia il tono scuro del parquet.

The built-in cabinetry at this secondary entrance provides a coat closet, bench, and additional pantry storage for the nearby kitchen.
Photography: Garett + Carrie Buell of Studiobuell/ studiobuell.com

Our client's wanted to create a home that was a blending of a classic farmhouse style with a modern twist, both on the interior layout and styling as well as the exterior. With two young children, they sought to create a plan layout which would provide open spaces and functionality for their family but also had the flexibility to evolve and modify the use of certain spaces as their children and lifestyle grew and changed.
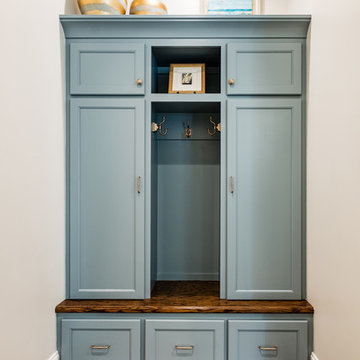
Idées déco pour une petite entrée classique avec un vestiaire, un mur beige, parquet foncé et un sol marron.
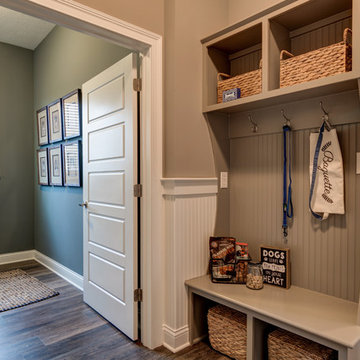
The beadboard wainscoting updates the look of plain walls and gives the appearance of extra height to any room.
Photo by: Thomas Graham
Interior Design by: Everything Home Designs
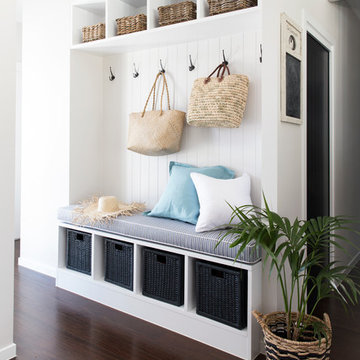
Interior Design by Donna Guyler Design
Cette photo montre une petite entrée bord de mer avec un vestiaire, parquet foncé et un mur blanc.
Cette photo montre une petite entrée bord de mer avec un vestiaire, parquet foncé et un mur blanc.
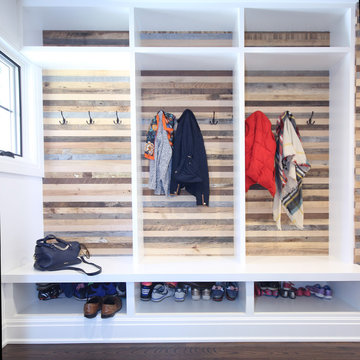
Inspiration pour une entrée traditionnelle de taille moyenne avec un vestiaire, un mur blanc, parquet foncé et une porte simple.
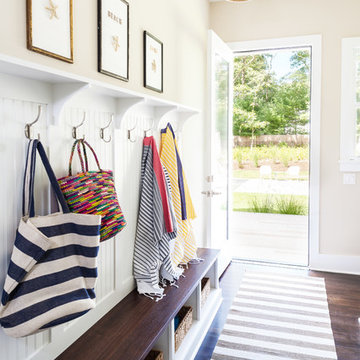
Sequined Asphalt Studios
Exemple d'une entrée bord de mer de taille moyenne avec un vestiaire, un mur beige, parquet foncé, une porte simple et une porte en verre.
Exemple d'une entrée bord de mer de taille moyenne avec un vestiaire, un mur beige, parquet foncé, une porte simple et une porte en verre.
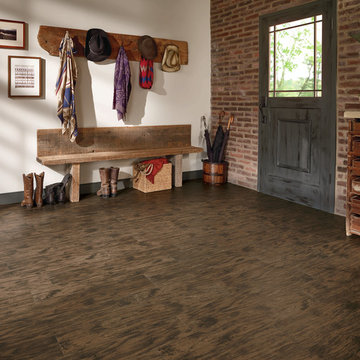
Idées déco pour une grande entrée sud-ouest américain avec un vestiaire, un mur blanc, parquet foncé, une porte simple et une porte noire.
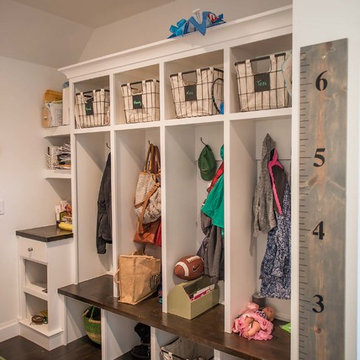
These mudroom lockers are perfect for dropping off the kids gear as they come in the house.
Exemple d'une entrée craftsman de taille moyenne avec un vestiaire, un mur blanc et parquet foncé.
Exemple d'une entrée craftsman de taille moyenne avec un vestiaire, un mur blanc et parquet foncé.
Idées déco d'entrées avec un vestiaire et parquet foncé
1
