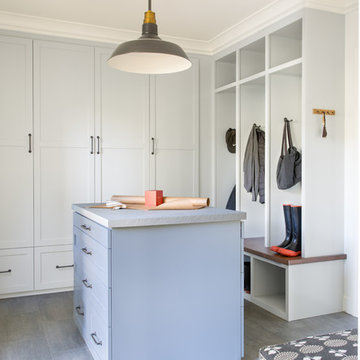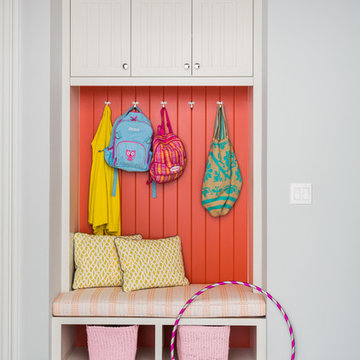Idées déco d'entrées avec un vestiaire
Trier par :
Budget
Trier par:Populaires du jour
161 - 180 sur 312 photos
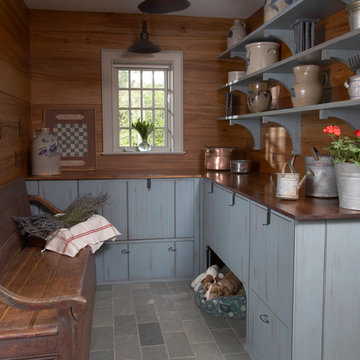
Photo: Curtis Lew
Exemple d'une entrée chic avec un vestiaire et un sol gris.
Exemple d'une entrée chic avec un vestiaire et un sol gris.
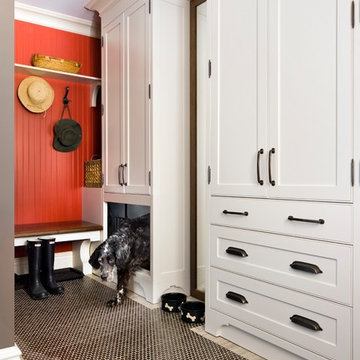
Cette image montre une grande entrée traditionnelle avec un vestiaire, un mur rouge et un sol en carrelage de porcelaine.
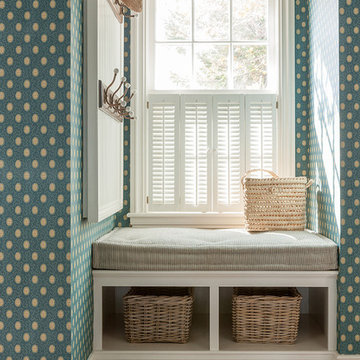
Mudroom built in bench with a Greek mattress.
Photographer Carter Berg
Idée de décoration pour une grande entrée marine avec un vestiaire, un mur bleu, parquet foncé, une porte simple et une porte blanche.
Idée de décoration pour une grande entrée marine avec un vestiaire, un mur bleu, parquet foncé, une porte simple et une porte blanche.
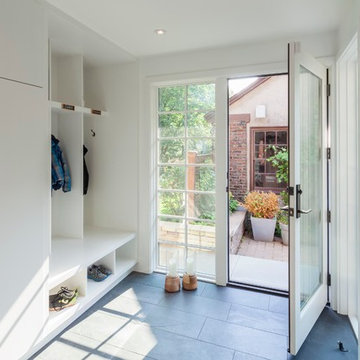
The mudroom is an addition to the existing house that extends the space at the back door where everyone inevitably comes in. It is open and bright and looks out to the courtyard.
Photo: Jane Messinger
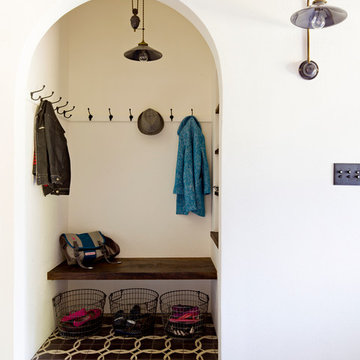
We reconfigured an adjacent back entry to create a useful little mudroom, and in the space between the two designed a thick arched opening with shelves for cookbooks and a pull-out broom closet. Photo by Lincoln Barbour.
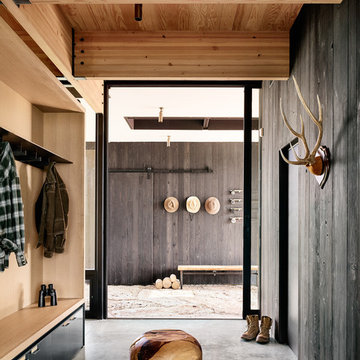
Casey Dunn
Inspiration pour une entrée design avec un vestiaire, sol en béton ciré, une porte coulissante et un sol gris.
Inspiration pour une entrée design avec un vestiaire, sol en béton ciré, une porte coulissante et un sol gris.
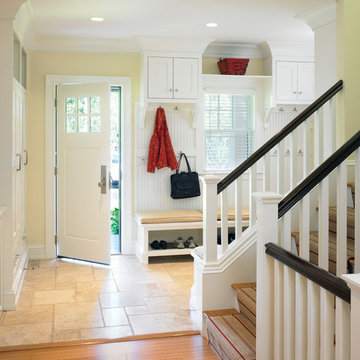
Exemple d'une entrée victorienne avec un vestiaire et un sol en travertin.
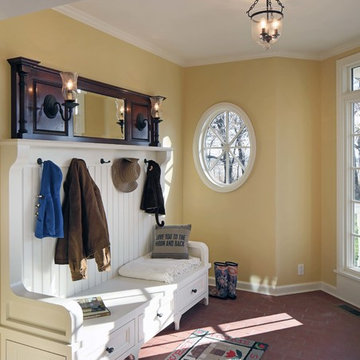
Custom cabinetry by Eurowood Cabinets. This product is available for purchase. Follow the link below to purchase direct from the Eurowood Cabinets website.
http://www.eurowood.net/#!product-page/riv5q/9110f8cb-9122-ed0e-d7f1-f0c58e0e2041
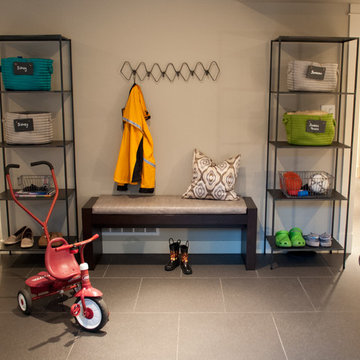
The design inspiration for this daylight basement turned guest quarters was a fusion of urban edge and a deep sea palette. Furniture was reclaimed and re-purposed in a fresh way and unexpected art was added to create visual interest. A custom mixed teal wall color creates an underwater feeling while the wood slice art adds warmth to the living area. The Barracuda art in the hallway to the bedroom was inspired by the families passion for sea diving. We worked with an etsy artist who created barracuda line drawings which we framed and wall mounted in a 'fish school' formation. The citron painted frames make the black and white drawings pop! Over the bed, we framed black fan coral in crisp white frames. The effect is delicate and artful. A basement turned guest quarters filled with sea inspired personality! Bring on the guests!
Designed by: Jennifer Gardner Design
Photographed by: Marcela Winspear
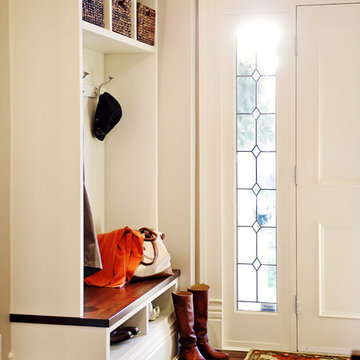
www.hong-photography.com
Idée de décoration pour une entrée tradition avec un vestiaire et une porte blanche.
Idée de décoration pour une entrée tradition avec un vestiaire et une porte blanche.
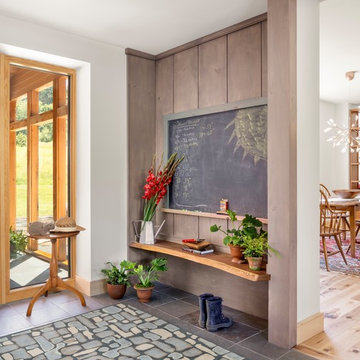
Irvin Serrano
Inspiration pour une entrée rustique avec un vestiaire, un mur blanc et un sol gris.
Inspiration pour une entrée rustique avec un vestiaire, un mur blanc et un sol gris.
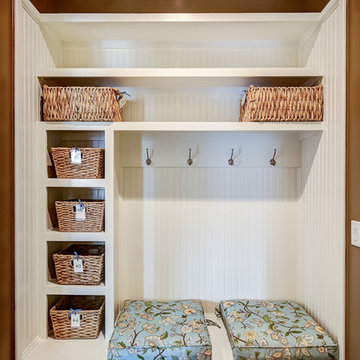
Photo by Tim Furlong Jr.
Cette image montre une entrée traditionnelle avec un vestiaire.
Cette image montre une entrée traditionnelle avec un vestiaire.
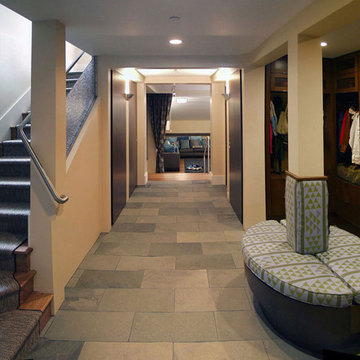
This family's jackets and coats go in the cubbies to the right. Upstairs is the kitchen dining area. And straight ahead is the family play space.
with Lotus Bleu Interiors of San Francisco.
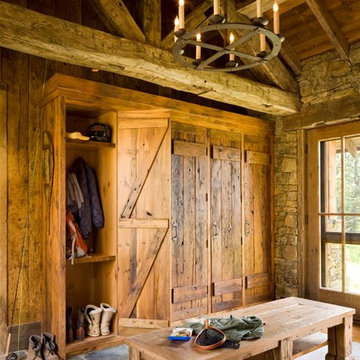
Architect: Miller Architects, P.C.
Photographer: David Marlow
Cette image montre une entrée chalet avec un vestiaire et une porte en verre.
Cette image montre une entrée chalet avec un vestiaire et une porte en verre.
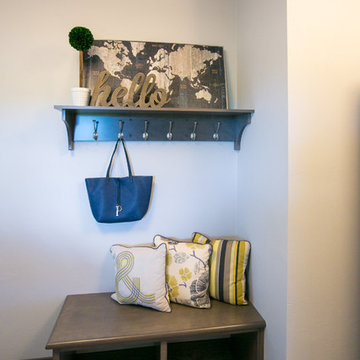
Functional mudroom.
Cette photo montre une grande entrée montagne avec un vestiaire, un mur gris et un sol en vinyl.
Cette photo montre une grande entrée montagne avec un vestiaire, un mur gris et un sol en vinyl.
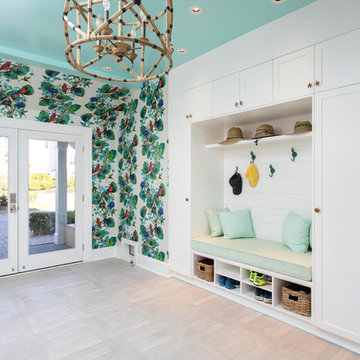
Exemple d'une entrée bord de mer avec un vestiaire, un mur multicolore, une porte double, une porte en verre et un sol beige.
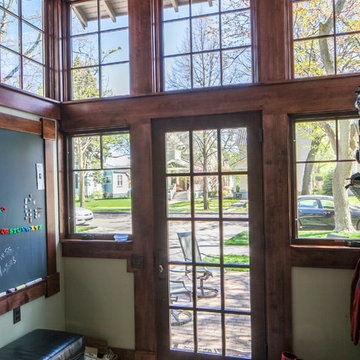
Réalisation d'une entrée craftsman de taille moyenne avec un vestiaire, un mur blanc, une porte simple et une porte en verre.
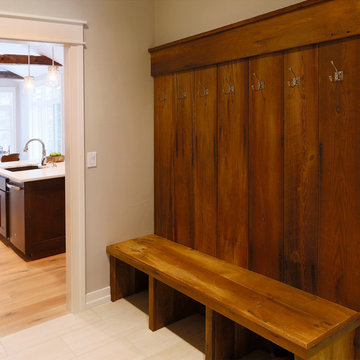
Exemple d'une entrée montagne de taille moyenne avec un vestiaire et un mur beige.
Idées déco d'entrées avec un vestiaire
9
