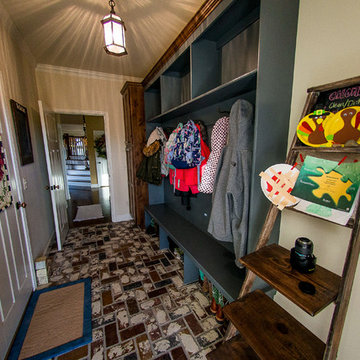Idées déco d'entrées avec un vestiaire
Trier par :
Budget
Trier par:Populaires du jour
21 - 40 sur 47 photos
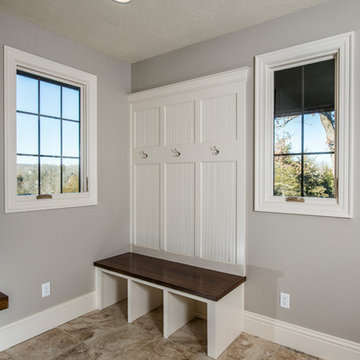
Idée de décoration pour une entrée tradition de taille moyenne avec un vestiaire, un mur gris et un sol en carrelage de céramique.
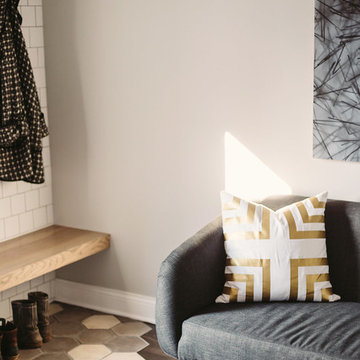
Cette image montre une entrée minimaliste de taille moyenne avec un vestiaire, un mur blanc, sol en béton ciré, une porte simple, une porte blanche et un sol noir.
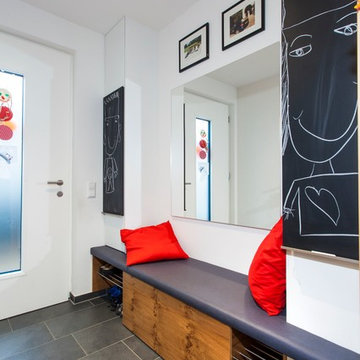
Cette photo montre une entrée tendance de taille moyenne avec un mur blanc, un vestiaire, sol en béton ciré, une porte simple et une porte blanche.
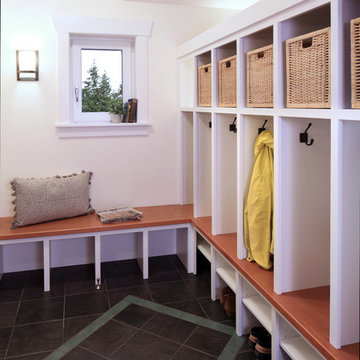
This beautiful Craftsman style Passive House has a carbon footprint 20% that of a typically built home in Oregon. Its 12-in. thick walls with cork insulation, ultra-high efficiency windows and doors, solar panels, heat pump hot water, Energy Star appliances, fresh air intake unit, and natural daylighting keep its utility bills exceptionally low.
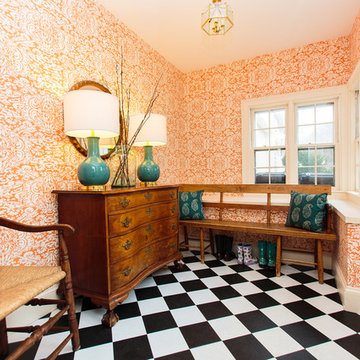
Exemple d'une entrée chic avec un vestiaire, un mur orange, une porte simple, une porte blanche et un sol multicolore.
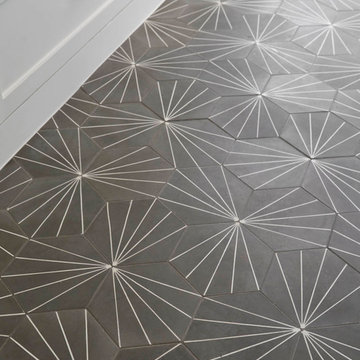
Situated on one of the most prestigious streets in the distinguished neighborhood of Highland Park, 3517 Beverly is a transitional residence built by Robert Elliott Custom Homes. Designed by notable architect David Stocker of Stocker Hoesterey Montenegro, the 3-story, 5-bedroom and 6-bathroom residence is characterized by ample living space and signature high-end finishes. An expansive driveway on the oversized lot leads to an entrance with a courtyard fountain and glass pane front doors. The first floor features two living areas — each with its own fireplace and exposed wood beams — with one adjacent to a bar area. The kitchen is a convenient and elegant entertaining space with large marble countertops, a waterfall island and dual sinks. Beautifully tiled bathrooms are found throughout the home and have soaking tubs and walk-in showers. On the second floor, light filters through oversized windows into the bedrooms and bathrooms, and on the third floor, there is additional space for a sizable game room. There is an extensive outdoor living area, accessed via sliding glass doors from the living room, that opens to a patio with cedar ceilings and a fireplace.
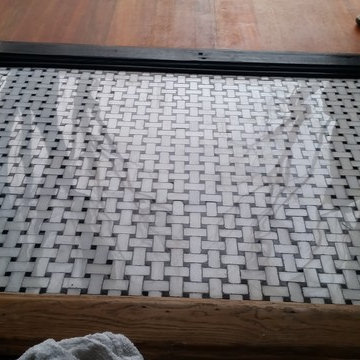
This basket weave marble floor was in the entry way of the house in Chatham NJ. First we leveled and flattened the marble so all the little tiles were perfectly flat and level. This is called grinding to produce a grind in place floor. This means that all the tiles are level and there are no lips and dips from uneven tile edges. Afterward we diamond honed the marble to remove all scratches and marks. Finally we powder polished the marble to a beautiful shine with clarity and clear reflection. You can see the reflection of the trees from outside. What a tremendous difference from the marble beforehand.
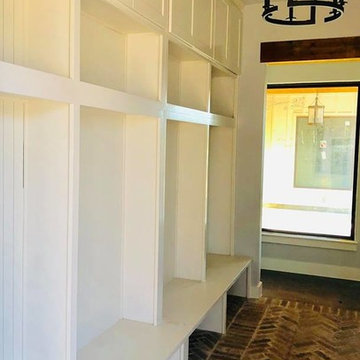
Réalisation d'une entrée champêtre de taille moyenne avec un vestiaire, un mur blanc, un sol en brique et un sol marron.
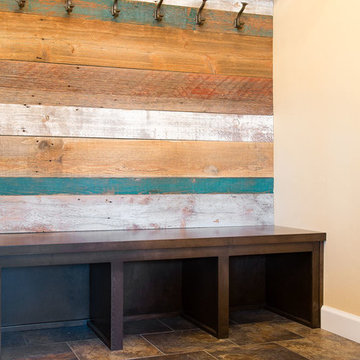
This new home unexpectedly combines clean classic styling with rustic touches to keep the overall design casual and timeless.
Designer: Katie Krause
Builder: Castlewood Homes
Photo: Mary Santaga
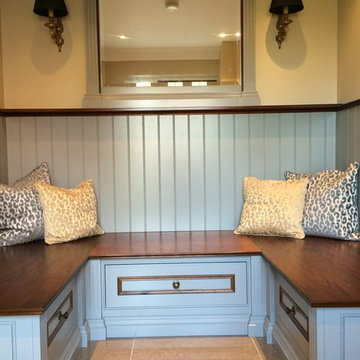
Tristan Goff
Aménagement d'une petite entrée classique avec un vestiaire, un mur gris, un sol en carrelage de céramique, une porte simple et une porte en bois foncé.
Aménagement d'une petite entrée classique avec un vestiaire, un mur gris, un sol en carrelage de céramique, une porte simple et une porte en bois foncé.
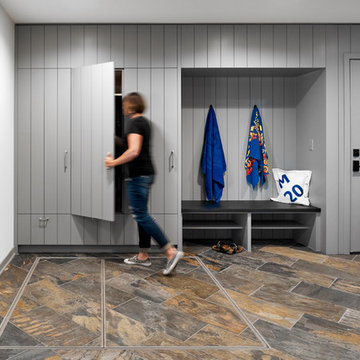
Peter VonDeLinde Visuals
Idée de décoration pour une entrée marine de taille moyenne avec un vestiaire, un mur blanc, un sol en ardoise, une porte simple, une porte en verre et un sol marron.
Idée de décoration pour une entrée marine de taille moyenne avec un vestiaire, un mur blanc, un sol en ardoise, une porte simple, une porte en verre et un sol marron.
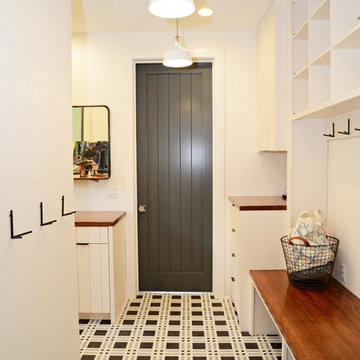
This modern farmhouse features clean lines and classic forms. It boasts spacious covered porches for gathering, large doors, and a timeless mix of natural elements and modern décor, creating a fresh yet cozy atmosphere.
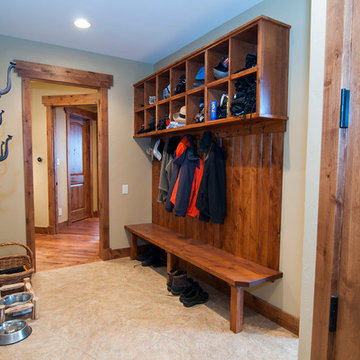
Custom cubbies, coat hook and bench for all the Steamboat Springs, Colorado activities.
Inspiration pour une entrée chalet de taille moyenne avec un vestiaire, un mur beige et un sol en carrelage de céramique.
Inspiration pour une entrée chalet de taille moyenne avec un vestiaire, un mur beige et un sol en carrelage de céramique.
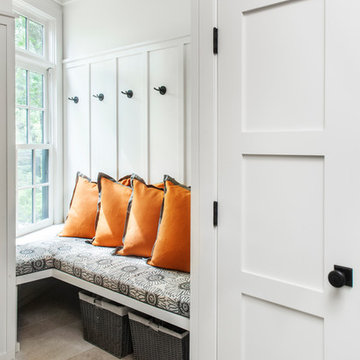
TEAM
Architect: LDa Architecture & Interiors
Interior Design: LDa Architecture & Interiors
Builder: F.H. Perry Builder
Cabinetry: Jewett Farms
Photographer: Sean Litchfield Photography
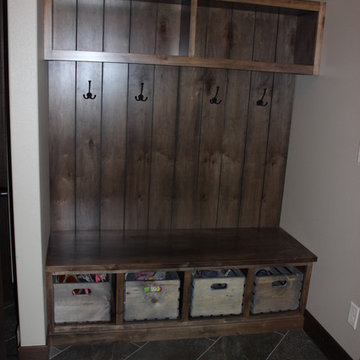
Idée de décoration pour une entrée chalet de taille moyenne avec un vestiaire et un sol en ardoise.
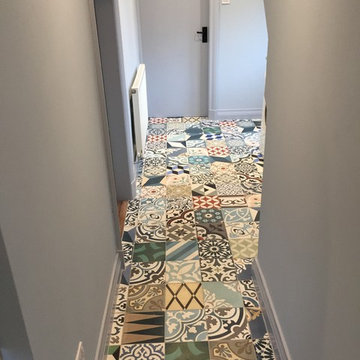
encaustic tiles in boot room
Aménagement d'une petite entrée éclectique avec un vestiaire, un mur bleu, un sol en carrelage de céramique et un sol multicolore.
Aménagement d'une petite entrée éclectique avec un vestiaire, un mur bleu, un sol en carrelage de céramique et un sol multicolore.
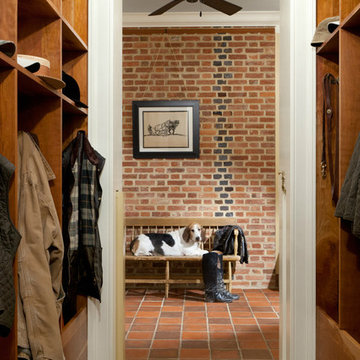
David Lena Photography
Aménagement d'une entrée classique de taille moyenne avec un vestiaire, un mur multicolore et un sol en travertin.
Aménagement d'une entrée classique de taille moyenne avec un vestiaire, un mur multicolore et un sol en travertin.
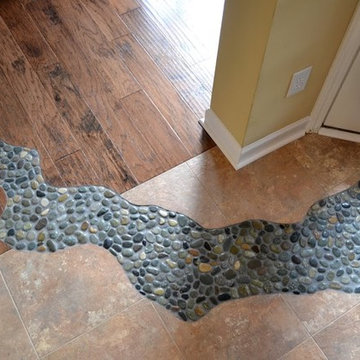
Inspiration pour une entrée de taille moyenne avec un vestiaire et un sol en carrelage de céramique.
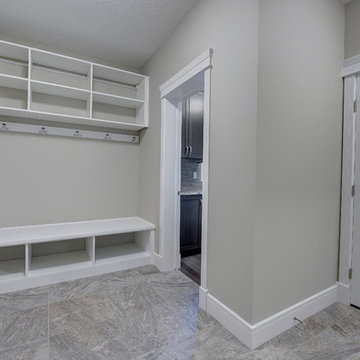
Mike Copeman Photography
Exemple d'une grande entrée chic avec un vestiaire, un mur beige, un sol en carrelage de céramique, une porte simple et une porte blanche.
Exemple d'une grande entrée chic avec un vestiaire, un mur beige, un sol en carrelage de céramique, une porte simple et une porte blanche.
Idées déco d'entrées avec un vestiaire
2
