Idées déco d'entrées avec une porte violette et une porte bleue
Trier par :
Budget
Trier par:Populaires du jour
1 - 20 sur 2 953 photos
1 sur 3
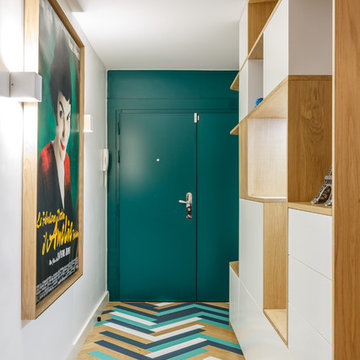
Nos équipes ont utilisé quelques bons tuyaux pour apporter ergonomie, rangements, et caractère à cet appartement situé à Neuilly-sur-Seine. L’utilisation ponctuelle de couleurs intenses crée une nouvelle profondeur à l’espace tandis que le choix de matières naturelles et douces apporte du style. Effet déco garanti!
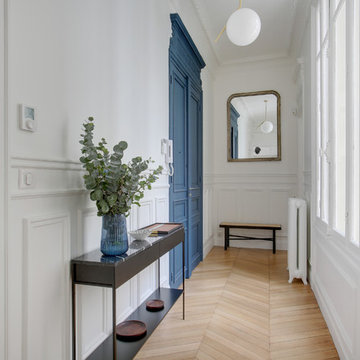
Rénovation appartement Neuilly sur Seine
Idées déco pour un hall d'entrée classique de taille moyenne avec un mur blanc, parquet clair, une porte double et une porte bleue.
Idées déco pour un hall d'entrée classique de taille moyenne avec un mur blanc, parquet clair, une porte double et une porte bleue.

Shoootin
Réalisation d'une entrée design avec un mur multicolore, un sol en bois brun, une porte simple, une porte bleue et un sol beige.
Réalisation d'une entrée design avec un mur multicolore, un sol en bois brun, une porte simple, une porte bleue et un sol beige.

Réalisation d'un grand hall d'entrée champêtre avec un mur bleu, une porte simple, une porte bleue, un plafond en bois et du papier peint.

We added tongue & groove panelling, built in benches and a tiled Victorian floor to the entrance hallway in this Isle of Wight holiday home
Exemple d'un vestibule chic de taille moyenne avec un mur blanc, un sol en carrelage de céramique, une porte simple, une porte bleue, un sol multicolore et du lambris.
Exemple d'un vestibule chic de taille moyenne avec un mur blanc, un sol en carrelage de céramique, une porte simple, une porte bleue, un sol multicolore et du lambris.

Boasting a large terrace with long reaching sea views across the River Fal and to Pendennis Point, Seahorse was a full property renovation managed by Warren French.

Exemple d'une entrée chic de taille moyenne avec un vestiaire, un mur blanc, un sol en carrelage de porcelaine, une porte simple, une porte bleue et un sol multicolore.
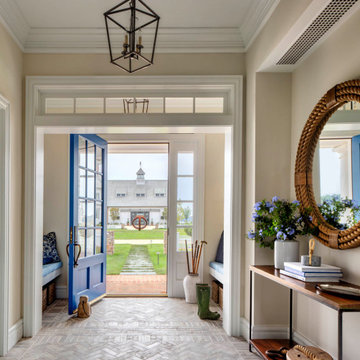
Upon entrance of this guest house, guests are met with gray brick herringbone inlay, and Nantucket blue accents.
Aménagement d'un hall d'entrée bord de mer de taille moyenne avec un mur beige, une porte simple, une porte bleue et un sol gris.
Aménagement d'un hall d'entrée bord de mer de taille moyenne avec un mur beige, une porte simple, une porte bleue et un sol gris.

Entrance hall with driftwood side table and cream armchairs. Panelled walls with plastered wall lights.
Idées déco pour une grande entrée avec un couloir, un sol en carrelage de céramique, une porte bleue, un sol blanc et du lambris.
Idées déco pour une grande entrée avec un couloir, un sol en carrelage de céramique, une porte bleue, un sol blanc et du lambris.

A long mudroom, with glass doors at either end, connects the new formal entry hall and the informal back hall to the kitchen.
Exemple d'une grande porte d'entrée tendance avec un mur blanc, un sol en carrelage de porcelaine, une porte bleue et un sol gris.
Exemple d'une grande porte d'entrée tendance avec un mur blanc, un sol en carrelage de porcelaine, une porte bleue et un sol gris.

This 5,200-square foot modern farmhouse is located on Manhattan Beach’s Fourth Street, which leads directly to the ocean. A raw stone facade and custom-built Dutch front-door greets guests, and customized millwork can be found throughout the home. The exposed beams, wooden furnishings, rustic-chic lighting, and soothing palette are inspired by Scandinavian farmhouses and breezy coastal living. The home’s understated elegance privileges comfort and vertical space. To this end, the 5-bed, 7-bath (counting halves) home has a 4-stop elevator and a basement theater with tiered seating and 13-foot ceilings. A third story porch is separated from the upstairs living area by a glass wall that disappears as desired, and its stone fireplace ensures that this panoramic ocean view can be enjoyed year-round.
This house is full of gorgeous materials, including a kitchen backsplash of Calacatta marble, mined from the Apuan mountains of Italy, and countertops of polished porcelain. The curved antique French limestone fireplace in the living room is a true statement piece, and the basement includes a temperature-controlled glass room-within-a-room for an aesthetic but functional take on wine storage. The takeaway? Efficiency and beauty are two sides of the same coin.
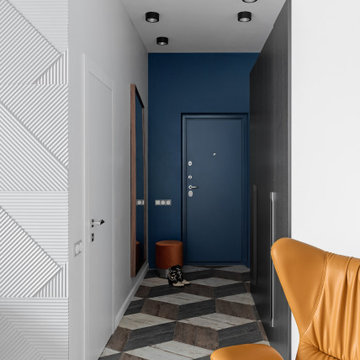
Холл
Cette image montre une entrée design de taille moyenne avec un couloir, un mur blanc, une porte simple, une porte bleue et un sol multicolore.
Cette image montre une entrée design de taille moyenne avec un couloir, un mur blanc, une porte simple, une porte bleue et un sol multicolore.

Réalisation d'un hall d'entrée tradition de taille moyenne avec un mur multicolore, parquet foncé, une porte bleue et un sol marron.
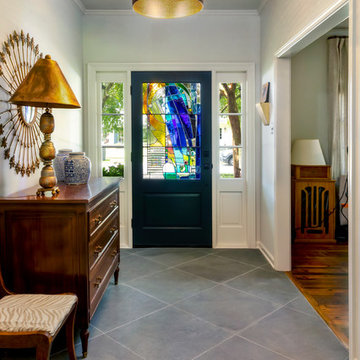
Inspiration pour une porte d'entrée traditionnelle de taille moyenne avec un mur gris, une porte simple, une porte bleue et un sol gris.

The entry of this home is the perfect transition from the bright tangerine exterior. The turquoise front door opens up to a small colorful living room and a long hallway featuring reclaimed shiplap recovered from other rooms in the house. The 14 foot multi-color runner provides a preview of all the bright color pops featured in the rest of the home.
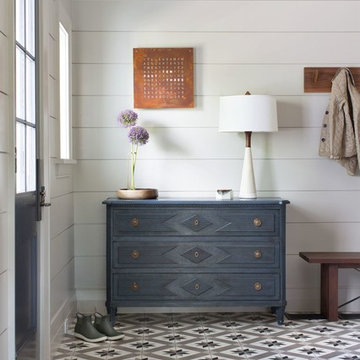
Entry with wide wood wall paneling, blue dresser and mosaic tile floor.
Cette photo montre une entrée chic de taille moyenne avec un vestiaire, un mur gris, un sol en carrelage de céramique, une porte simple, une porte bleue et un sol blanc.
Cette photo montre une entrée chic de taille moyenne avec un vestiaire, un mur gris, un sol en carrelage de céramique, une porte simple, une porte bleue et un sol blanc.
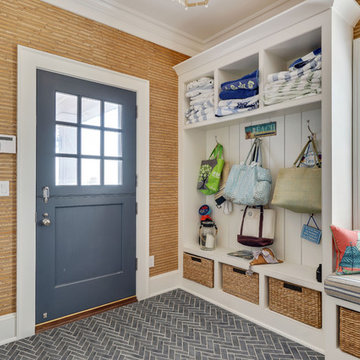
Motion City Media
Exemple d'une entrée bord de mer avec un vestiaire, une porte hollandaise, un sol gris, un mur multicolore, un sol en carrelage de céramique et une porte bleue.
Exemple d'une entrée bord de mer avec un vestiaire, une porte hollandaise, un sol gris, un mur multicolore, un sol en carrelage de céramique et une porte bleue.

Is your closet busting at the seams? Or do you perhaps have no closet at all? Time to consider adding a mudroom to your house. Mudrooms are a popular interior design trend these days, and for good reason - they can house far more than a simple coat closet can. They can serve as a family command center for kids' school flyers and menus, for backpacks and shoes, for art supplies and sports equipment. Some mudrooms contain a laundry area, and some contain a mail station. Some mudrooms serve as a home base for a dog or a cat, with easy to clean, low maintenance building materials. A mudroom may consist of custom built-ins, or may simply be a corner of an existing room with pulled some clever, freestanding furniture, hooks, or shelves to house your most essential mudroom items.
Whatever your storage needs, extensive or streamlined, carving out a mudroom area can keep the whole family more organized. And, being more organized saves you stress and countless hours that would otherwise be spent searching for misplaced items.
While we love to design mudroom niches, a full mudroom interior design allows us to do what we do best here at Down2Earth Interior Design: elevate a space that is primarily driven by pragmatic requirements into a space that is also beautiful to look at and comfortable to occupy. I find myself voluntarily taking phone calls while sitting on the bench of my mudroom, simply because it's a comfortable place to be. My kids do their homework in the mudroom sometimes. My cat loves to curl up on sweatshirts temporarily left on the bench, or cuddle up in boxes on their way out to the recycling bins, just outside the door. Designing a custom mudroom for our family has elevated our lifestyle in so many ways, and I look forward to the opportunity to help make your mudroom design dreams a reality as well.
Photos by Ryan Macchione
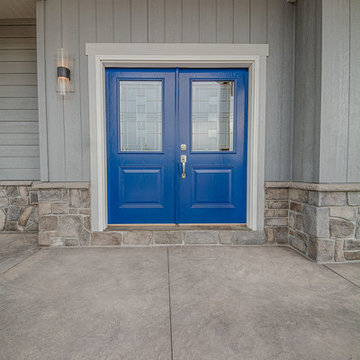
Cette photo montre une porte d'entrée tendance avec une porte double et une porte bleue.
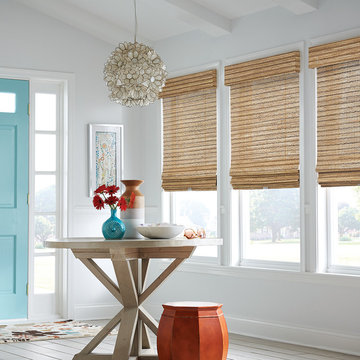
Cette photo montre un grand hall d'entrée nature avec un mur gris, parquet clair, une porte simple, une porte bleue et un sol gris.
Idées déco d'entrées avec une porte violette et une porte bleue
1