Idées déco d'entrées avec une porte bleue
Trier par :
Budget
Trier par:Populaires du jour
1 - 20 sur 2 840 photos
1 sur 2

Shoootin
Réalisation d'une entrée design avec un mur multicolore, un sol en bois brun, une porte simple, une porte bleue et un sol beige.
Réalisation d'une entrée design avec un mur multicolore, un sol en bois brun, une porte simple, une porte bleue et un sol beige.
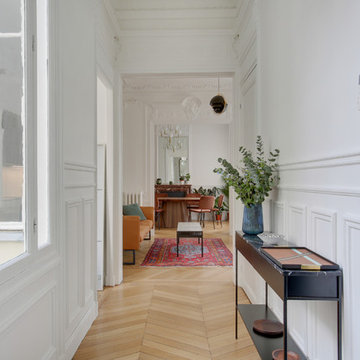
Rénovation appartement Neuilly sur Seine
Idées déco pour un hall d'entrée classique de taille moyenne avec un mur blanc, parquet clair, une porte double, une porte bleue et un sol beige.
Idées déco pour un hall d'entrée classique de taille moyenne avec un mur blanc, parquet clair, une porte double, une porte bleue et un sol beige.

A vintage, salvaged wood door replaced the original and was painted a bright blue to match the beadboard porch ceiling. The fresh color happily welcomes you home every day.
Photography by Josh Vick
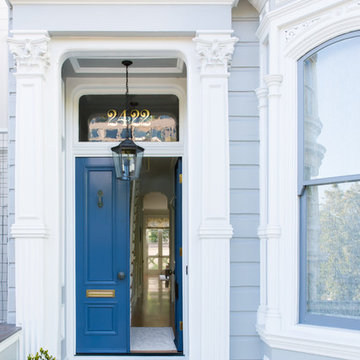
Front porch of Victorian remodel
Cette photo montre une porte d'entrée victorienne avec une porte double et une porte bleue.
Cette photo montre une porte d'entrée victorienne avec une porte double et une porte bleue.

Photographer : Ashley Avila Photography
Inspiration pour une entrée traditionnelle de taille moyenne avec un vestiaire, un mur beige, une porte simple, une porte bleue, un sol marron et un sol en carrelage de porcelaine.
Inspiration pour une entrée traditionnelle de taille moyenne avec un vestiaire, un mur beige, une porte simple, une porte bleue, un sol marron et un sol en carrelage de porcelaine.

Built by Highland Custom Homes
Idées déco pour une entrée classique de taille moyenne avec un sol en bois brun, un mur beige, une porte simple, une porte bleue, un sol beige et un couloir.
Idées déco pour une entrée classique de taille moyenne avec un sol en bois brun, un mur beige, une porte simple, une porte bleue, un sol beige et un couloir.

We added tongue & groove panelling, built in benches and a tiled Victorian floor to the entrance hallway in this Isle of Wight holiday home
Exemple d'un vestibule chic de taille moyenne avec un mur blanc, un sol en carrelage de céramique, une porte simple, une porte bleue, un sol multicolore et du lambris.
Exemple d'un vestibule chic de taille moyenne avec un mur blanc, un sol en carrelage de céramique, une porte simple, une porte bleue, un sol multicolore et du lambris.

Winner of the 2018 Tour of Homes Best Remodel, this whole house re-design of a 1963 Bennet & Johnson mid-century raised ranch home is a beautiful example of the magic we can weave through the application of more sustainable modern design principles to existing spaces.
We worked closely with our client on extensive updates to create a modernized MCM gem.
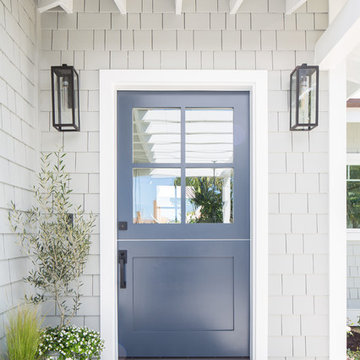
Renovations + Design by Allison Merritt Design, Photography by Ryan Garvin
Idées déco pour une porte d'entrée bord de mer avec un mur gris, un sol en carrelage de porcelaine, une porte hollandaise, une porte bleue et un sol gris.
Idées déco pour une porte d'entrée bord de mer avec un mur gris, un sol en carrelage de porcelaine, une porte hollandaise, une porte bleue et un sol gris.

With a busy working lifestyle and two small children, Burlanes worked closely with the home owners to transform a number of rooms in their home, to not only suit the needs of family life, but to give the wonderful building a new lease of life, whilst in keeping with the stunning historical features and characteristics of the incredible Oast House.
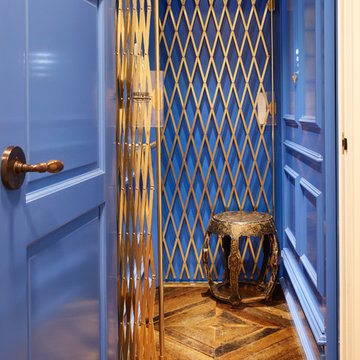
Jason Varney Photography,
Interior Design by Ashli Mizell,
Architecture by Warren Claytor Architects
Exemple d'une entrée chic de taille moyenne avec un mur bleu, un sol en bois brun, une porte simple et une porte bleue.
Exemple d'une entrée chic de taille moyenne avec un mur bleu, un sol en bois brun, une porte simple et une porte bleue.
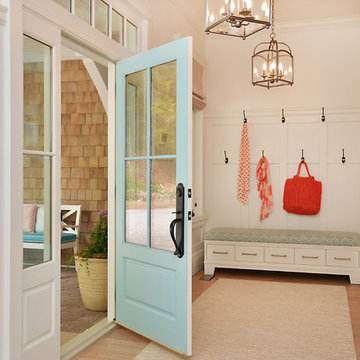
Design by Walter Powell Architect, Sunshine Coast Home Design, Interior Design by Kelly Deck Design, Photo by Linda Sabiston, First Impression Photography

Photo by Ed Golich
Exemple d'une porte d'entrée chic de taille moyenne avec une porte simple et une porte bleue.
Exemple d'une porte d'entrée chic de taille moyenne avec une porte simple et une porte bleue.

Contractor: Reuter Walton
Interior Design: Talla Skogmo
Photography: Alyssa Lee
Inspiration pour une entrée vintage de taille moyenne avec un mur blanc, une porte simple, une porte bleue et un sol bleu.
Inspiration pour une entrée vintage de taille moyenne avec un mur blanc, une porte simple, une porte bleue et un sol bleu.

Exemple d'un hall d'entrée nature avec un mur beige, un sol en bois brun, une porte simple, une porte bleue, un sol marron, un plafond en lambris de bois, du lambris de bois et du papier peint.
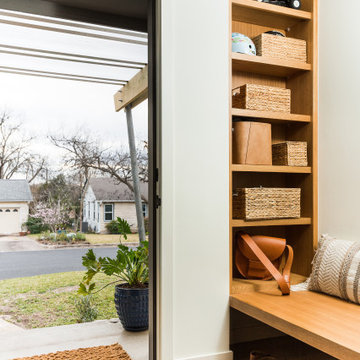
Aménagement d'une petite porte d'entrée scandinave avec un mur blanc, parquet clair, une porte simple, une porte bleue et un sol marron.

Réalisation d'un hall d'entrée tradition de taille moyenne avec un mur multicolore, parquet foncé, une porte bleue et un sol marron.

Inspiration pour une porte d'entrée rustique avec un mur blanc, parquet clair, une porte simple, une porte bleue et un sol beige.
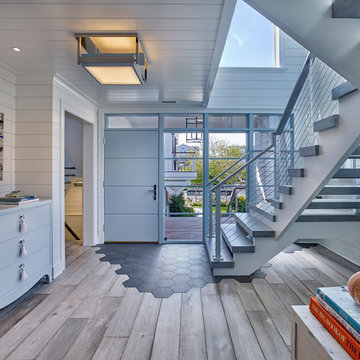
Asher Slaunwhite Architects, Brandywine Development Construction, Megan Gorelick Interiors, Don Pearse Photographers
Réalisation d'une grande entrée tradition avec un mur blanc, un sol en carrelage de céramique, une porte simple, une porte bleue et un sol gris.
Réalisation d'une grande entrée tradition avec un mur blanc, un sol en carrelage de céramique, une porte simple, une porte bleue et un sol gris.

Winner of the 2018 Tour of Homes Best Remodel, this whole house re-design of a 1963 Bennet & Johnson mid-century raised ranch home is a beautiful example of the magic we can weave through the application of more sustainable modern design principles to existing spaces.
We worked closely with our client on extensive updates to create a modernized MCM gem.
Idées déco d'entrées avec une porte bleue
1