Idées déco d'entrées avec une porte bleue et une porte en bois foncé
Trier par :
Budget
Trier par:Populaires du jour
1 - 20 sur 20 443 photos
1 sur 3
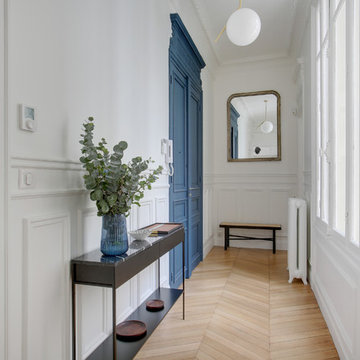
Rénovation appartement Neuilly sur Seine
Idées déco pour un hall d'entrée classique de taille moyenne avec un mur blanc, parquet clair, une porte double et une porte bleue.
Idées déco pour un hall d'entrée classique de taille moyenne avec un mur blanc, parquet clair, une porte double et une porte bleue.

Shoootin
Réalisation d'une entrée design avec un mur multicolore, un sol en bois brun, une porte simple, une porte bleue et un sol beige.
Réalisation d'une entrée design avec un mur multicolore, un sol en bois brun, une porte simple, une porte bleue et un sol beige.
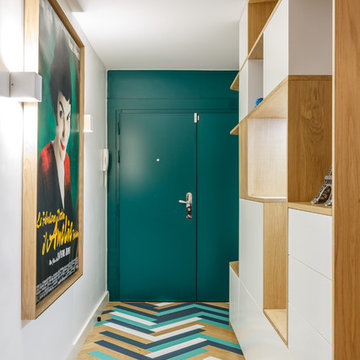
Nos équipes ont utilisé quelques bons tuyaux pour apporter ergonomie, rangements, et caractère à cet appartement situé à Neuilly-sur-Seine. L’utilisation ponctuelle de couleurs intenses crée une nouvelle profondeur à l’espace tandis que le choix de matières naturelles et douces apporte du style. Effet déco garanti!

Wrap around front porch - relax, read or socialize here - plenty of space for furniture and seating
Cette photo montre une entrée chic avec une porte simple et une porte en bois foncé.
Cette photo montre une entrée chic avec une porte simple et une porte en bois foncé.
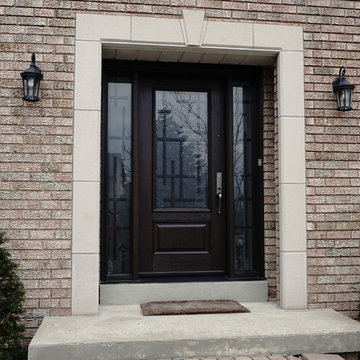
Idée de décoration pour une porte d'entrée tradition de taille moyenne avec un mur marron, une porte simple et une porte en bois foncé.
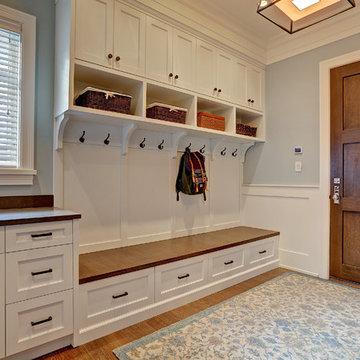
Cette image montre une entrée traditionnelle de taille moyenne avec un vestiaire, un mur bleu, un sol en bois brun, une porte simple et une porte en bois foncé.

The front entry includes a built-in bench and storage for the family's shoes. Photographer: Tyler Chartier
Réalisation d'un hall d'entrée vintage de taille moyenne avec une porte simple, une porte en bois foncé, un mur blanc et parquet foncé.
Réalisation d'un hall d'entrée vintage de taille moyenne avec une porte simple, une porte en bois foncé, un mur blanc et parquet foncé.
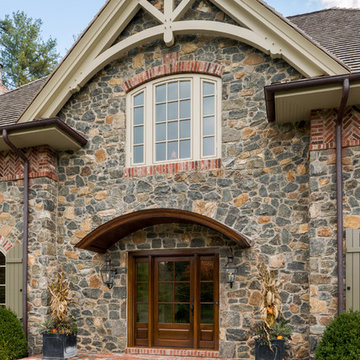
Angle Eye Photography
Exemple d'une porte d'entrée chic avec une porte simple et une porte en bois foncé.
Exemple d'une porte d'entrée chic avec une porte simple et une porte en bois foncé.
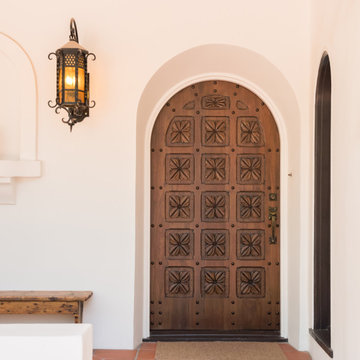
Réalisation d'une porte d'entrée méditerranéenne avec une porte simple et une porte en bois foncé.

Our Austin studio decided to go bold with this project by ensuring that each space had a unique identity in the Mid-Century Modern style bathroom, butler's pantry, and mudroom. We covered the bathroom walls and flooring with stylish beige and yellow tile that was cleverly installed to look like two different patterns. The mint cabinet and pink vanity reflect the mid-century color palette. The stylish knobs and fittings add an extra splash of fun to the bathroom.
The butler's pantry is located right behind the kitchen and serves multiple functions like storage, a study area, and a bar. We went with a moody blue color for the cabinets and included a raw wood open shelf to give depth and warmth to the space. We went with some gorgeous artistic tiles that create a bold, intriguing look in the space.
In the mudroom, we used siding materials to create a shiplap effect to create warmth and texture – a homage to the classic Mid-Century Modern design. We used the same blue from the butler's pantry to create a cohesive effect. The large mint cabinets add a lighter touch to the space.
---
Project designed by the Atomic Ranch featured modern designers at Breathe Design Studio. From their Austin design studio, they serve an eclectic and accomplished nationwide clientele including in Palm Springs, LA, and the San Francisco Bay Area.
For more about Breathe Design Studio, see here: https://www.breathedesignstudio.com/
To learn more about this project, see here: https://www.breathedesignstudio.com/atomic-ranch

Entry with Dutch door beyond the Dining Room with stair to reading room mezzanine above
Cette image montre une porte d'entrée design de taille moyenne avec un mur blanc, sol en béton ciré, une porte hollandaise, une porte en bois foncé, un sol gris et un plafond voûté.
Cette image montre une porte d'entrée design de taille moyenne avec un mur blanc, sol en béton ciré, une porte hollandaise, une porte en bois foncé, un sol gris et un plafond voûté.
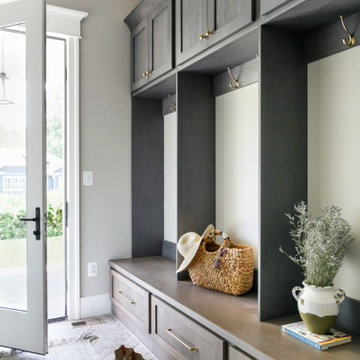
This farmhouse designed by our interior design studio showcases custom, traditional style with modern accents. The laundry room was given an interesting interplay of patterns and texture with a grey mosaic tile backsplash and printed tiled flooring. The dark cabinetry provides adequate storage and style. All the bathrooms are bathed in light palettes with hints of coastal color, while the mudroom features a grey and wood palette with practical built-in cabinets and cubbies. The kitchen is all about sleek elegance with a light palette and oversized pendants with metal accents.
---
Project designed by Pasadena interior design studio Amy Peltier Interior Design & Home. They serve Pasadena, Bradbury, South Pasadena, San Marino, La Canada Flintridge, Altadena, Monrovia, Sierra Madre, Los Angeles, as well as surrounding areas.
---
For more about Amy Peltier Interior Design & Home, click here: https://peltierinteriors.com/
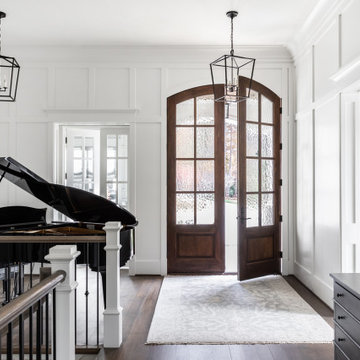
Cette image montre un hall d'entrée marin avec un mur blanc, parquet foncé, une porte double, une porte en bois foncé, un sol marron et du lambris.

Exemple d'une entrée tendance avec un couloir, un mur blanc, parquet foncé, une porte simple, une porte en bois foncé et un sol marron.
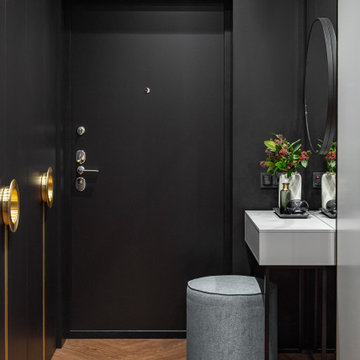
Cette photo montre une petite porte d'entrée tendance avec un mur noir, un sol en vinyl, une porte simple, une porte en bois foncé et un sol beige.

Custom bootroom with family storage, boot and glove dryers, custom wormwood, reclaimed barnboard, and flagstone floors.
Réalisation d'une grande entrée chalet avec un vestiaire, une porte simple, une porte en bois foncé et un sol gris.
Réalisation d'une grande entrée chalet avec un vestiaire, une porte simple, une porte en bois foncé et un sol gris.
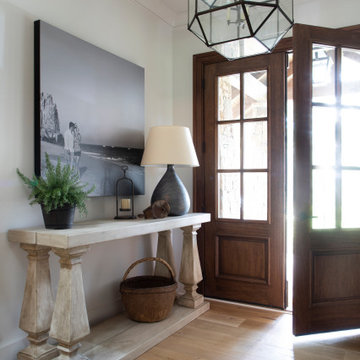
Inspiration pour un hall d'entrée rustique de taille moyenne avec un mur blanc, parquet clair, une porte double, une porte en bois foncé et un sol beige.
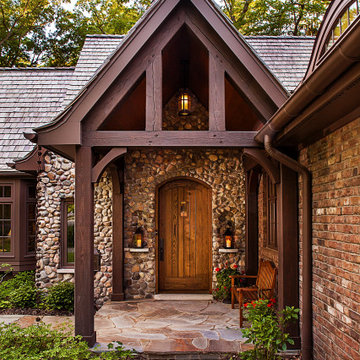
Inspiration pour une porte d'entrée chalet avec une porte simple et une porte en bois foncé.
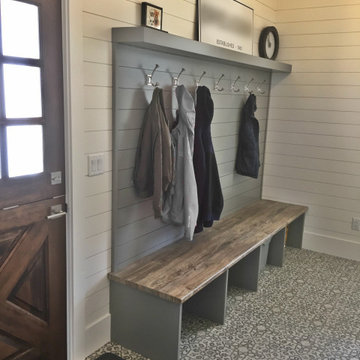
Farmhouse Mudroom Custom Bench with an amazing laminate bench top.
Cette image montre une entrée rustique avec un vestiaire, un mur blanc, un sol en vinyl, une porte hollandaise, une porte en bois foncé et un sol multicolore.
Cette image montre une entrée rustique avec un vestiaire, un mur blanc, un sol en vinyl, une porte hollandaise, une porte en bois foncé et un sol multicolore.

Cette image montre une très grande porte d'entrée minimaliste avec une porte pivot, une porte en bois foncé, parquet clair et un sol marron.
Idées déco d'entrées avec une porte bleue et une porte en bois foncé
1