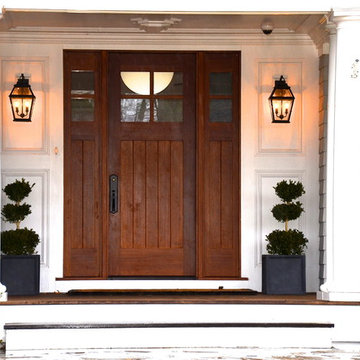Idées déco d'entrées avec une porte en bois foncé
Trier par :
Budget
Trier par:Populaires du jour
1 - 20 sur 17 684 photos
1 sur 2

Idées déco pour une entrée campagne de taille moyenne avec un vestiaire, un mur blanc, une porte simple, une porte en bois foncé, un sol gris et un sol en carrelage de porcelaine.

Wrap around front porch - relax, read or socialize here - plenty of space for furniture and seating
Cette photo montre une entrée chic avec une porte simple et une porte en bois foncé.
Cette photo montre une entrée chic avec une porte simple et une porte en bois foncé.

Navajo white by BM trim color
Bleeker beige call color by BM
dark walnut floor stain
Exemple d'un hall d'entrée chic avec une porte en bois foncé, un mur beige, parquet foncé, une porte simple et un sol marron.
Exemple d'un hall d'entrée chic avec une porte en bois foncé, un mur beige, parquet foncé, une porte simple et un sol marron.

Christian J Anderson Photography
Cette photo montre un hall d'entrée moderne de taille moyenne avec un mur gris, une porte simple, une porte en bois foncé, un sol en bois brun et un sol marron.
Cette photo montre un hall d'entrée moderne de taille moyenne avec un mur gris, une porte simple, une porte en bois foncé, un sol en bois brun et un sol marron.

Front door is a pair of 36" x 96" x 2 1/4" DSA Master Crafted Door with 3-point locking mechanism, (6) divided lites, and (1) raised panel at lower part of the doors in knotty alder. Photo by Mike Kaskel

Marcell Puzsar, Bright Room Photography
Réalisation d'un petit hall d'entrée champêtre avec un mur blanc, un sol en bois brun, une porte simple, une porte en bois foncé et un sol marron.
Réalisation d'un petit hall d'entrée champêtre avec un mur blanc, un sol en bois brun, une porte simple, une porte en bois foncé et un sol marron.
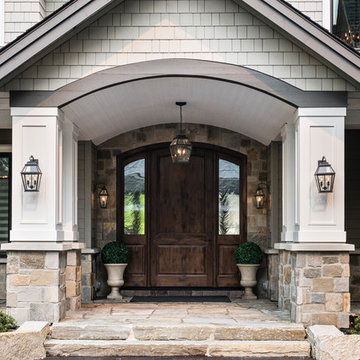
Réalisation d'une porte d'entrée tradition avec une porte simple et une porte en bois foncé.
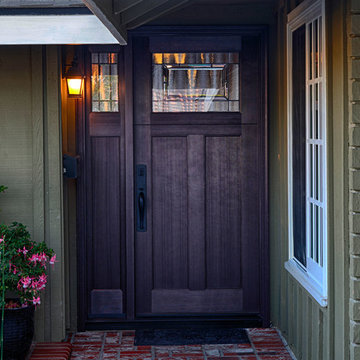
Plastpro fiberglass Fir grain Craftsman style entry door with sidelight. Model DRF3C with Solstice glass and composite frame. Stained Dark Mahogany. Installed in Huntington Beach, CA home.
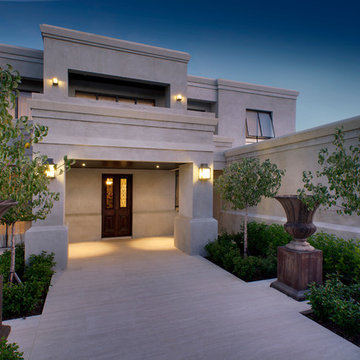
Glenway Homes
Exemple d'une porte d'entrée tendance avec une porte double et une porte en bois foncé.
Exemple d'une porte d'entrée tendance avec une porte double et une porte en bois foncé.

The front entry includes a built-in bench and storage for the family's shoes. Photographer: Tyler Chartier
Réalisation d'un hall d'entrée vintage de taille moyenne avec une porte simple, une porte en bois foncé, un mur blanc et parquet foncé.
Réalisation d'un hall d'entrée vintage de taille moyenne avec une porte simple, une porte en bois foncé, un mur blanc et parquet foncé.
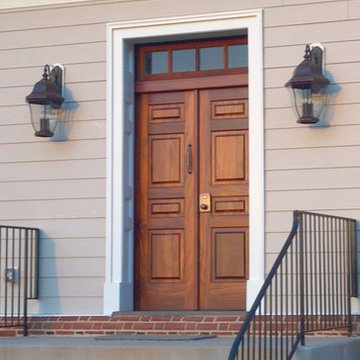
This is a luxurious Mahogany Colonial 4-panel front door with a custom transom above. You can see the deep, rich red-brown color of the Mahogany that makes it such a desirable type of wood for a front door. The 4-panel design is a perfect fit for any colonial or country style home. The 4-lite glass transom above adds a touch of class.
This door was prefinished with a natural clear coat to bring out the full depth of the rich grain and color of the mahogany wood.
We can provide this door in any size or any wood species for your project.
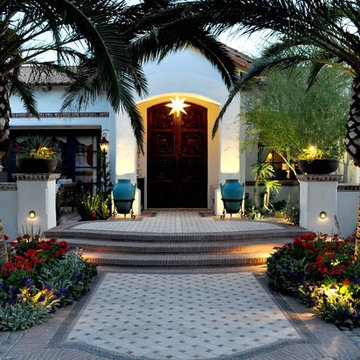
Aménagement d'une entrée méditerranéenne avec une porte double et une porte en bois foncé.
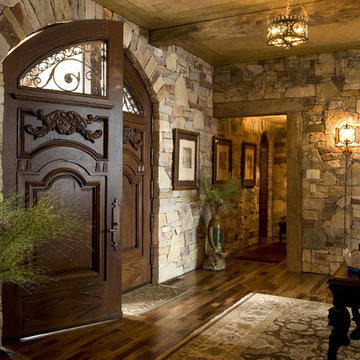
Designed by Marie Meko, Allied ASID
Builder: Nor-Son, Inc.
Idée de décoration pour une entrée chalet avec une porte double et une porte en bois foncé.
Idée de décoration pour une entrée chalet avec une porte double et une porte en bois foncé.
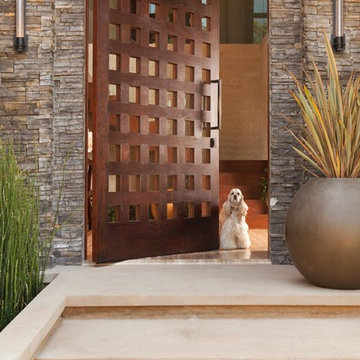
Exemple d'une entrée montagne avec une porte pivot et une porte en bois foncé.

https://www.lowellcustomhomes.com
Photo by www.aimeemazzenga.com
Interior Design by www.northshorenest.com
Relaxed luxury on the shore of beautiful Geneva Lake in Wisconsin.
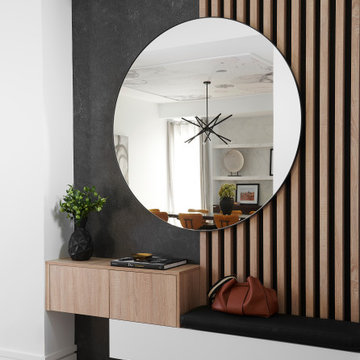
Réalisation d'une grande entrée design avec un mur blanc, un sol en carrelage de porcelaine, une porte simple, une porte en bois foncé et un sol gris.

Exemple d'un grand hall d'entrée nature avec un mur gris, un sol en bois brun, une porte double, une porte en bois foncé, un sol marron et du lambris.

Inspired by the modern romanticism, blissful tranquility and harmonious elegance of Bobby McAlpine’s home designs, this custom home designed and built by Anthony Wilder Design/Build perfectly combines all these elements and more. With Southern charm and European flair, this new home was created through careful consideration of the needs of the multi-generational family who lives there.
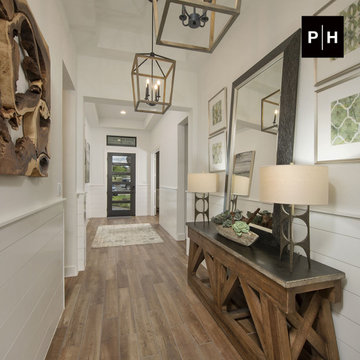
Entryway
Aménagement d'une entrée avec un couloir, un mur beige, un sol en bois brun, une porte simple, une porte en bois foncé, un plafond décaissé et du lambris de bois.
Aménagement d'une entrée avec un couloir, un mur beige, un sol en bois brun, une porte simple, une porte en bois foncé, un plafond décaissé et du lambris de bois.
Idées déco d'entrées avec une porte en bois foncé
1
