Idées déco d'entrées avec une porte en bois foncé
Trier par :
Budget
Trier par:Populaires du jour
161 - 180 sur 17 618 photos
1 sur 2

Large open entry with dual lanterns. Single French door with side lights.
Cette image montre un très grand hall d'entrée marin en bois avec un mur beige, parquet foncé, une porte simple, une porte en bois foncé, un sol marron et un plafond à caissons.
Cette image montre un très grand hall d'entrée marin en bois avec un mur beige, parquet foncé, une porte simple, une porte en bois foncé, un sol marron et un plafond à caissons.

A grand entryway in Charlotte with double entry doors, wide oak floors, white wainscoting, and a tray ceiling.
Exemple d'une grande entrée chic avec un couloir, parquet foncé, une porte double, une porte en bois foncé, un plafond décaissé et boiseries.
Exemple d'une grande entrée chic avec un couloir, parquet foncé, une porte double, une porte en bois foncé, un plafond décaissé et boiseries.

A contemporary craftsman East Nashville entry featuring a dark wood front door paired with a matching upright piano and white built-in open cabinetry. Interior Designer & Photography: design by Christina Perry
design by Christina Perry | Interior Design
Nashville, TN 37214

Our custom mudroom with this perfectly sized dog crate was created for the Homeowner's specific lifestyle, professionals who work all day, but love running and being in the outdoors during the off-hours. Closed pantry storage allows for a clean and classic look while holding everything needed for skiing, biking, running, and field hockey. Even Gus approves!

We remodeled this Spanish Style home. The white paint gave it a fresh modern feel.
Heather Ryan, Interior Designer
H.Ryan Studio - Scottsdale, AZ
www.hryanstudio.com
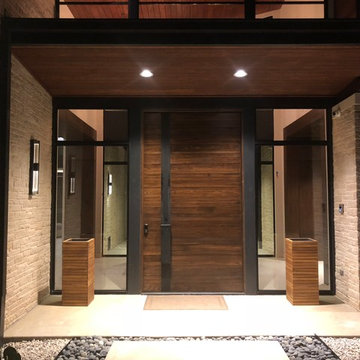
Jeremy Andrews
Inspiration pour une grande porte d'entrée design avec une porte simple et une porte en bois foncé.
Inspiration pour une grande porte d'entrée design avec une porte simple et une porte en bois foncé.
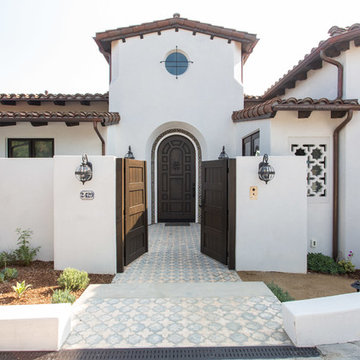
Exemple d'une porte d'entrée méditerranéenne avec un mur blanc, une porte simple, une porte en bois foncé et un sol multicolore.

A young family with two small children was willing to renovate in order to create an open, livable home, conducive to seeing everywhere and being together. Their kitchen was isolated so was key to project’s success, as it is the central axis of the first level. Pineapple House decided to make it, literally, the “heart of the home.” We started at the front of the home and removed one of the two staircases, plus the existing powder room and pantry. In the space gained after removing the stairwell, pantry and powder room, we were able to reconfigure the entry. We created a new central hall, which was flanked by a new pantry and new powder room. This created symmetry, added a view and allowed natural light from the foyer to telegraph into the kitchen. We change the front door swing to enhance the view and the traffic flow upon entry into the house. The improvements were honored in 2018 when this home won an ASID Design Excellence Award for the year's Best Kitchen.
Galina Coada Photography
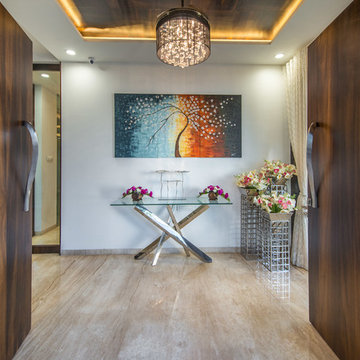
Exemple d'un vestibule tendance de taille moyenne avec un mur blanc, une porte double, une porte en bois foncé et un sol marron.
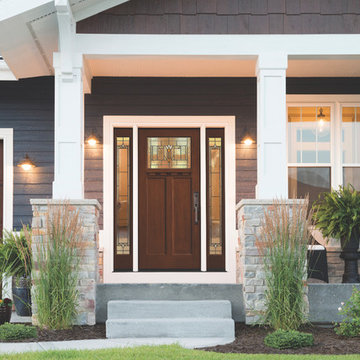
Réalisation d'une entrée design de taille moyenne avec une porte simple et une porte en bois foncé.

Builder: Brad DeHaan Homes
Photographer: Brad Gillette
Every day feels like a celebration in this stylish design that features a main level floor plan perfect for both entertaining and convenient one-level living. The distinctive transitional exterior welcomes friends and family with interesting peaked rooflines, stone pillars, stucco details and a symmetrical bank of windows. A three-car garage and custom details throughout give this compact home the appeal and amenities of a much-larger design and are a nod to the Craftsman and Mediterranean designs that influenced this updated architectural gem. A custom wood entry with sidelights match the triple transom windows featured throughout the house and echo the trim and features seen in the spacious three-car garage. While concentrated on one main floor and a lower level, there is no shortage of living and entertaining space inside. The main level includes more than 2,100 square feet, with a roomy 31 by 18-foot living room and kitchen combination off the central foyer that’s perfect for hosting parties or family holidays. The left side of the floor plan includes a 10 by 14-foot dining room, a laundry and a guest bedroom with bath. To the right is the more private spaces, with a relaxing 11 by 10-foot study/office which leads to the master suite featuring a master bath, closet and 13 by 13-foot sleeping area with an attractive peaked ceiling. The walkout lower level offers another 1,500 square feet of living space, with a large family room, three additional family bedrooms and a shared bath.
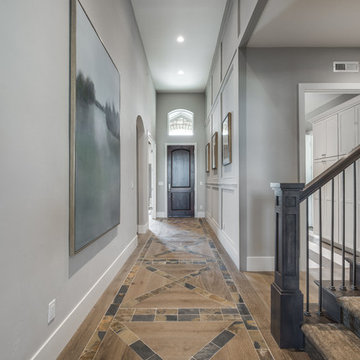
Réalisation d'une entrée tradition de taille moyenne avec un couloir, un mur gris, parquet clair, une porte simple, une porte en bois foncé et un sol marron.
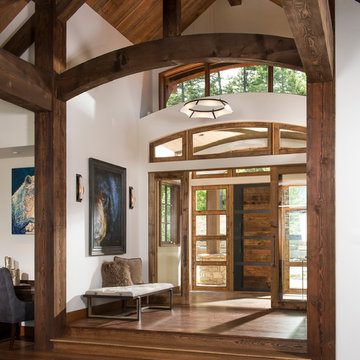
Cette photo montre un vestibule montagne avec un mur blanc, parquet foncé, une porte simple, une porte en bois foncé et un sol marron.
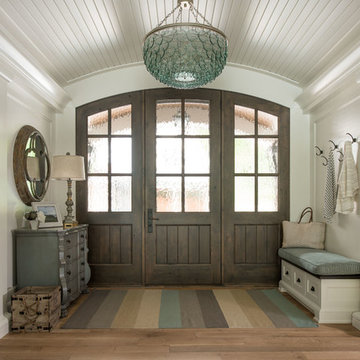
Cette image montre une porte d'entrée marine avec un mur blanc, un sol en bois brun, une porte simple, une porte en bois foncé et un sol marron.

Grand Entry Foyer
Matt Mansueto
Cette photo montre un grand hall d'entrée chic avec un mur gris, un sol en calcaire, une porte simple, une porte en bois foncé et un sol gris.
Cette photo montre un grand hall d'entrée chic avec un mur gris, un sol en calcaire, une porte simple, une porte en bois foncé et un sol gris.
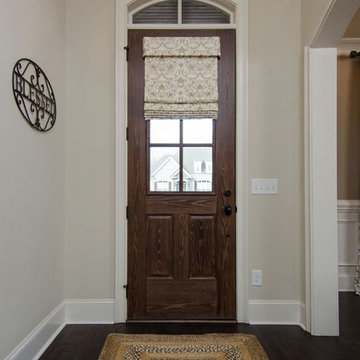
Idées déco pour une petite porte d'entrée classique avec un mur beige, parquet foncé, une porte simple, une porte en bois foncé et un sol marron.
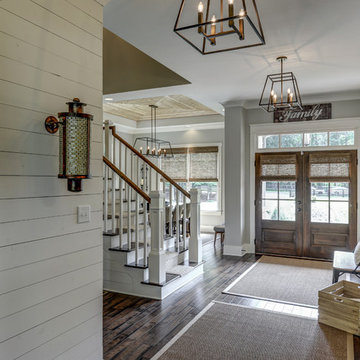
Inspiration pour une entrée rustique avec un couloir, un mur gris, parquet foncé, une porte double, une porte en bois foncé et un sol marron.
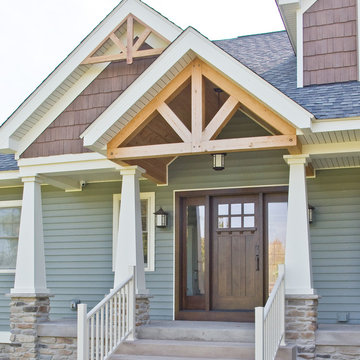
#HZ60
Custom Craftsman Style Front Door
Quartersawn White Oak
Solid Wood
Coffee Brown Stain
Dentil Shelf
Clear Insulated Glass
Two Full View Sidelites
Emtek Arts and Crafts Entry Handle in Oil Rubbed Bronze
Call us for a quote on your door project
419-684-9582
Visit https://www.door.cc

Cette image montre une grande entrée design avec un couloir, un mur beige, un sol en bois brun, une porte double, une porte en bois foncé et un sol beige.
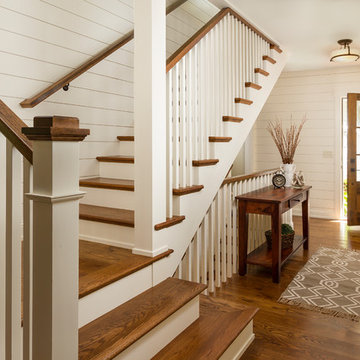
Aménagement d'un grand hall d'entrée classique avec un mur blanc, parquet foncé, une porte simple, une porte en bois foncé et un sol marron.
Idées déco d'entrées avec une porte en bois foncé
9