Idées déco d'entrées avec une porte grise et une porte en bois foncé
Trier par :
Budget
Trier par:Populaires du jour
1 - 20 sur 20 901 photos
1 sur 3
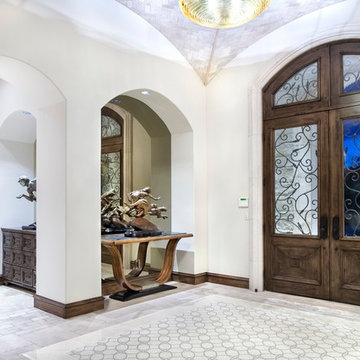
Photography: Piston Design
Idées déco pour un grand hall d'entrée avec une porte double et une porte en bois foncé.
Idées déco pour un grand hall d'entrée avec une porte double et une porte en bois foncé.

Foyer
Cette image montre une entrée traditionnelle de taille moyenne avec un couloir, un mur beige, une porte simple, un sol en bois brun et une porte en bois foncé.
Cette image montre une entrée traditionnelle de taille moyenne avec un couloir, un mur beige, une porte simple, un sol en bois brun et une porte en bois foncé.

Photo by Read McKendree
Exemple d'un hall d'entrée nature en bois avec un mur beige, une porte simple, une porte en bois foncé, un sol gris et un plafond en lambris de bois.
Exemple d'un hall d'entrée nature en bois avec un mur beige, une porte simple, une porte en bois foncé, un sol gris et un plafond en lambris de bois.

Free ebook, Creating the Ideal Kitchen. DOWNLOAD NOW
We went with a minimalist, clean, industrial look that feels light, bright and airy. The island is a dark charcoal with cool undertones that coordinates with the cabinetry and transom work in both the neighboring mudroom and breakfast area. White subway tile, quartz countertops, white enamel pendants and gold fixtures complete the update. The ends of the island are shiplap material that is also used on the fireplace in the next room.
In the new mudroom, we used a fun porcelain tile on the floor to get a pop of pattern, and walnut accents add some warmth. Each child has their own cubby, and there is a spot for shoes below a long bench. Open shelving with spots for baskets provides additional storage for the room.
Designed by: Susan Klimala, CKBD
Photography by: LOMA Studios
For more information on kitchen and bath design ideas go to: www.kitchenstudio-ge.com

Réalisation d'une grande porte d'entrée minimaliste avec parquet clair, une porte simple, une porte en bois foncé et un mur beige.
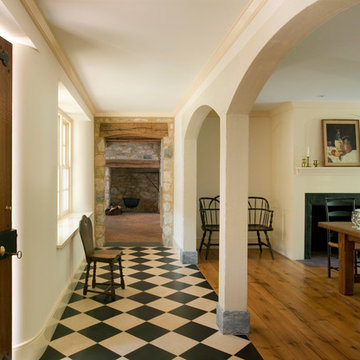
Eric Roth
Idées déco pour un hall d'entrée classique avec un mur beige, un sol en marbre, une porte simple et une porte en bois foncé.
Idées déco pour un hall d'entrée classique avec un mur beige, un sol en marbre, une porte simple et une porte en bois foncé.
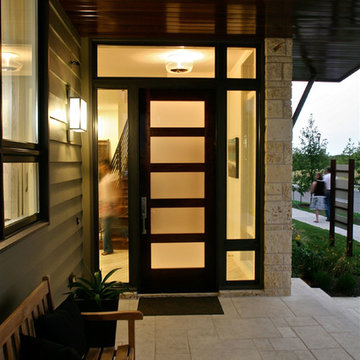
5 glass panels, contemporary entry door with dual insulated satin Low-E glass.
Cette photo montre une porte d'entrée tendance de taille moyenne avec une porte simple, une porte en bois foncé et un mur beige.
Cette photo montre une porte d'entrée tendance de taille moyenne avec une porte simple, une porte en bois foncé et un mur beige.

Jim Decker
Aménagement d'un hall d'entrée contemporain de taille moyenne avec une porte en bois foncé, une porte double, un sol en marbre et un sol marron.
Aménagement d'un hall d'entrée contemporain de taille moyenne avec une porte en bois foncé, une porte double, un sol en marbre et un sol marron.

Cette photo montre un grand hall d'entrée nature en bois avec un mur blanc, un sol en bois brun, une porte double, une porte en bois foncé et un sol marron.
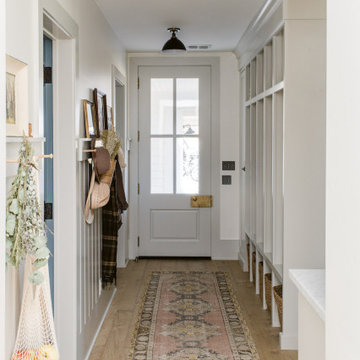
Idée de décoration pour une grande entrée champêtre avec un vestiaire, un mur blanc, parquet clair, une porte grise et un sol marron.

Lowell Custom Homes, Lake Geneva, WI
Entry way with double doors and sidelights open to cable stair railings on a floating staircase.
Idées déco pour un grand hall d'entrée contemporain avec un mur beige, parquet foncé, une porte double, une porte en bois foncé et un plafond voûté.
Idées déco pour un grand hall d'entrée contemporain avec un mur beige, parquet foncé, une porte double, une porte en bois foncé et un plafond voûté.

This spacious mudroom in Scotch Plains, NJ, provided plenty of storage for a growing family. Drawers, locker doors with screen openings and high shelves provided enabled the mudroom to maintain a tidy appearance. Galaxy Construction, In House Photography.

Cette image montre une porte d'entrée design en bois avec un mur gris, un sol en carrelage de porcelaine, une porte simple, une porte grise, un sol gris et un plafond en bois.

A Modern Home is not complete without Modern Front Doors to match. These are Belleville Double Water Glass Doors and are a great option for privacy while still allowing in natural light.
Exterior Doors: BLS-217-113-3C
Interior Door: HHLG
Baseboard: 314MUL-5
Casing: 139MUL-SC
Check out more at ELandELWoodProducts.com

Inspired by the majesty of the Northern Lights and this family's everlasting love for Disney, this home plays host to enlighteningly open vistas and playful activity. Like its namesake, the beloved Sleeping Beauty, this home embodies family, fantasy and adventure in their truest form. Visions are seldom what they seem, but this home did begin 'Once Upon a Dream'. Welcome, to The Aurora.
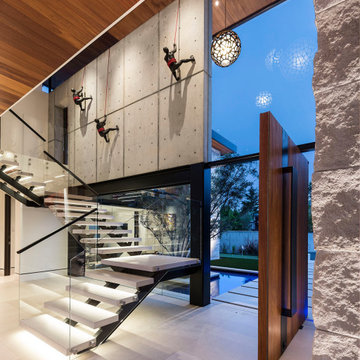
Idée de décoration pour une entrée design avec une porte pivot, une porte en bois foncé et un sol gris.

Cette image montre une très grande porte d'entrée minimaliste avec une porte pivot, une porte en bois foncé, parquet clair et un sol marron.

This side entry is most-used in this busy family home with 4 kids, lots of visitors and a big dog . Re-arranging the space to include an open center Mudroom area, with elbow room for all, was the key. Kids' PR on the left, walk-in pantry next to the Kitchen, and a double door coat closet add to the functional storage.
Space planning and cabinetry: Jennifer Howard, JWH
Cabinet Installation: JWH Construction Management
Photography: Tim Lenz.

Idée de décoration pour un petit hall d'entrée tradition avec un mur gris, un sol en marbre, une porte simple, une porte grise et un sol blanc.
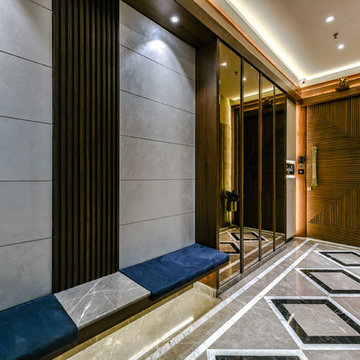
Réalisation d'un hall d'entrée design avec un mur multicolore, une porte en bois foncé et un sol multicolore.
Idées déco d'entrées avec une porte grise et une porte en bois foncé
1