Idées déco d'entrées avec une porte double et du lambris
Trier par :
Budget
Trier par:Populaires du jour
41 - 60 sur 193 photos
1 sur 3

This front porch redesign in Scotch Plains, NJ provided a deep enough porch for good coverage for guests and deliveries. The warmth of the wood double doors was continued in the ceiling of the barrel vault. Galaxy Building, In House Photography.
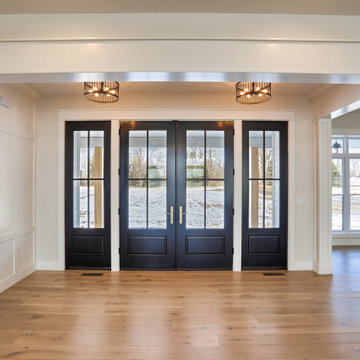
The 8-foot tall front doors are balanced inside a formal foyer, complete with paneled columns and wall details.
Réalisation d'un hall d'entrée champêtre de taille moyenne avec un mur blanc, parquet clair, une porte double, une porte noire, un sol marron et du lambris.
Réalisation d'un hall d'entrée champêtre de taille moyenne avec un mur blanc, parquet clair, une porte double, une porte noire, un sol marron et du lambris.
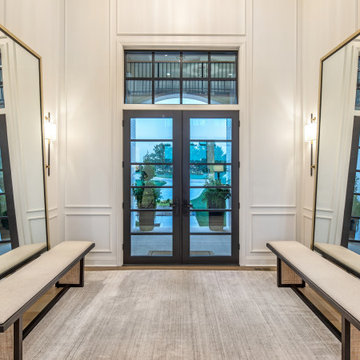
Idées déco pour une très grande porte d'entrée classique avec un mur blanc, parquet clair, une porte double, une porte noire et du lambris.
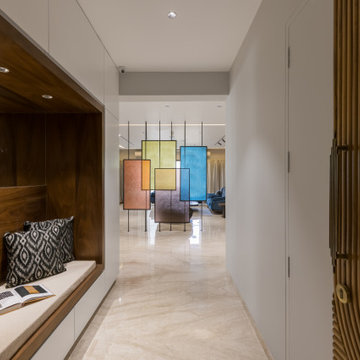
Foyer area of this 5bhk apartment is big with veneer, wood and glass finish, between living and foyer there is colored glass partition.
Aménagement d'un hall d'entrée moderne de taille moyenne avec un mur gris, un sol en marbre, une porte double, une porte en bois brun, un sol beige et du lambris.
Aménagement d'un hall d'entrée moderne de taille moyenne avec un mur gris, un sol en marbre, une porte double, une porte en bois brun, un sol beige et du lambris.
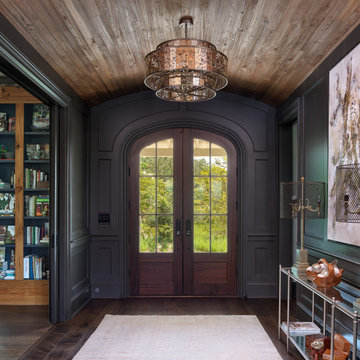
Idée de décoration pour un hall d'entrée tradition avec un mur vert, parquet foncé, une porte double, une porte en bois foncé, un sol marron, un plafond voûté et du lambris.
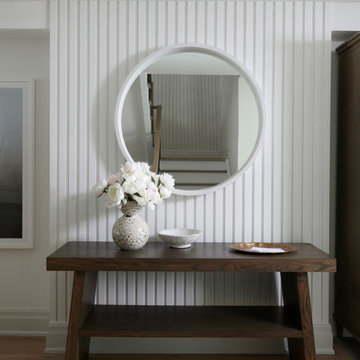
Idée de décoration pour un grand hall d'entrée tradition avec un mur blanc, parquet clair, une porte double, une porte en bois brun, un sol beige et du lambris.
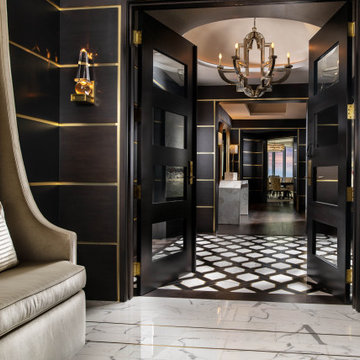
-Renovation of waterfront high-rise residence
-To contrast with sunny environment and light pallet typical of beach homes, we darken and create drama in the elevator lobby, foyer and gallery
-For visual unity, the three contiguous passageways employ coffee-stained wood walls accented with horizontal brass bands, but they're differentiated using unique floors and ceilings
-We design and fabricate glass paneled, double entry doors in unit’s innermost area, the elevator lobby, making doors fire-rated to satisfy necessary codes
-Doors eight glass panels allow natural light to filter from outdoors into core of the building
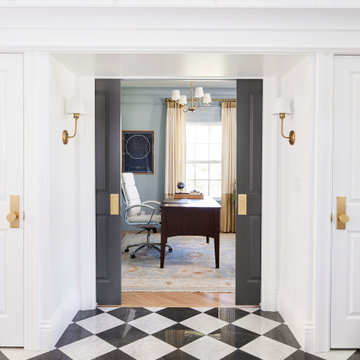
Réalisation d'un grand hall d'entrée tradition avec un mur bleu, un sol en carrelage de porcelaine, une porte double, une porte blanche et du lambris.

The new owners of this 1974 Post and Beam home originally contacted us for help furnishing their main floor living spaces. But it wasn’t long before these delightfully open minded clients agreed to a much larger project, including a full kitchen renovation. They were looking to personalize their “forever home,” a place where they looked forward to spending time together entertaining friends and family.
In a bold move, we proposed teal cabinetry that tied in beautifully with their ocean and mountain views and suggested covering the original cedar plank ceilings with white shiplap to allow for improved lighting in the ceilings. We also added a full height panelled wall creating a proper front entrance and closing off part of the kitchen while still keeping the space open for entertaining. Finally, we curated a selection of custom designed wood and upholstered furniture for their open concept living spaces and moody home theatre room beyond.
This project is a Top 5 Finalist for Western Living Magazine's 2021 Home of the Year.
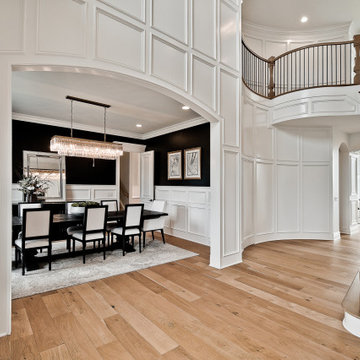
Réalisation d'une très grande porte d'entrée tradition avec un mur blanc, parquet clair, une porte double, une porte métallisée, un plafond décaissé et du lambris.

Idées déco pour un grand hall d'entrée moderne avec un mur gris, un sol en bois brun, une porte double, une porte en bois brun, un sol marron, un plafond voûté et du lambris.
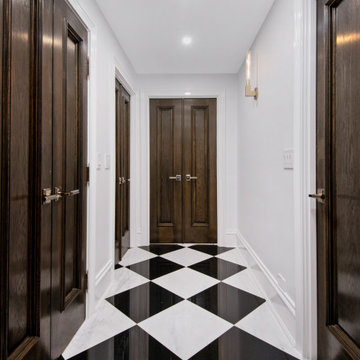
Aménagement d'un grand hall d'entrée classique avec un mur gris, un sol en marbre, une porte double, une porte en bois foncé, un sol multicolore, un plafond à caissons et du lambris.

Réalisation d'une grande porte d'entrée minimaliste avec un mur blanc, sol en béton ciré, une porte double, une porte en verre, un sol gris, un plafond en bois et du lambris.
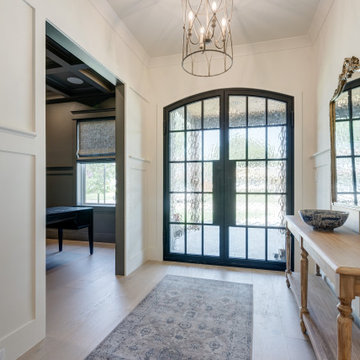
Inspiration pour une porte d'entrée rustique avec un mur blanc, parquet clair, une porte double, une porte noire, un sol beige et du lambris.
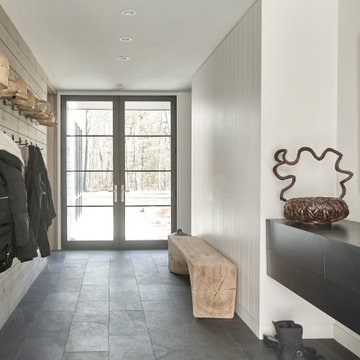
Idée de décoration pour un grand hall d'entrée champêtre avec un mur blanc, un sol en ardoise, une porte double, une porte en verre, un sol gris et du lambris.
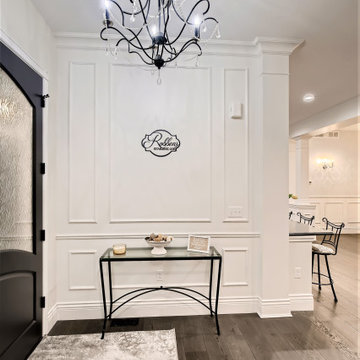
Entry Foyer with paneled wall
Aménagement d'un grand hall d'entrée victorien avec un mur blanc, parquet foncé, une porte double, une porte noire, un sol gris et du lambris.
Aménagement d'un grand hall d'entrée victorien avec un mur blanc, parquet foncé, une porte double, une porte noire, un sol gris et du lambris.
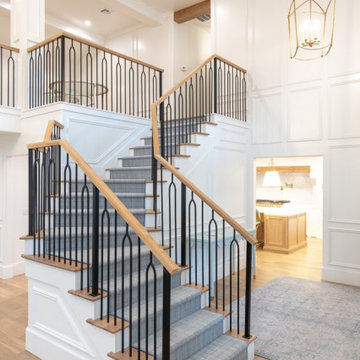
Entry Staircase - metal balusters with white oak hand railing - custom design. Coffered ceiling
Cette photo montre un grand hall d'entrée chic avec un mur blanc, parquet clair, une porte double, une porte bleue, un plafond à caissons et du lambris.
Cette photo montre un grand hall d'entrée chic avec un mur blanc, parquet clair, une porte double, une porte bleue, un plafond à caissons et du lambris.

The entrance was transformed into a bright and welcoming space where original wood panelling and lead windows really make an impact.
Aménagement d'une grande entrée éclectique avec un couloir, un mur rose, parquet clair, une porte double, une porte en bois foncé, un sol beige, un plafond en bois et du lambris.
Aménagement d'une grande entrée éclectique avec un couloir, un mur rose, parquet clair, une porte double, une porte en bois foncé, un sol beige, un plafond en bois et du lambris.
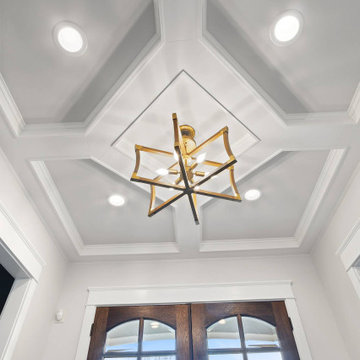
Walking in the front door of this house you'll be welcomed with a beautiful lit entry way. A modern chandelier hangs from a white Coffer ceiling above a Wooden Front Door. Welcoming guests has never been easier.
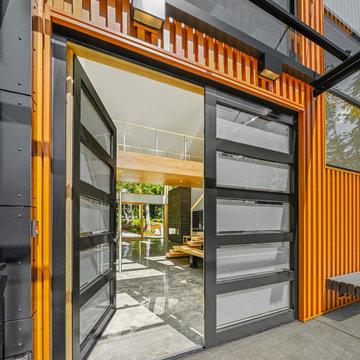
Highland House entry
Cette photo montre une porte d'entrée moderne de taille moyenne avec un mur orange, sol en béton ciré, une porte double, une porte noire, un sol gris, différents designs de plafond et du lambris.
Cette photo montre une porte d'entrée moderne de taille moyenne avec un mur orange, sol en béton ciré, une porte double, une porte noire, un sol gris, différents designs de plafond et du lambris.
Idées déco d'entrées avec une porte double et du lambris
3