Idées déco d'entrées avec une porte double et un sol marron
Trier par :
Budget
Trier par:Populaires du jour
81 - 100 sur 3 427 photos
1 sur 3
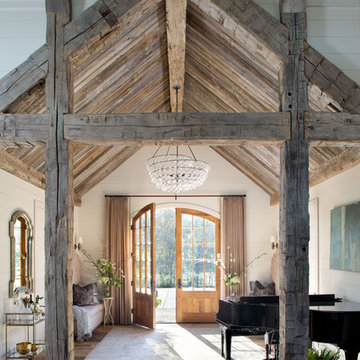
Brad Norris Architecture
Hank Hill Construction
Emily Minton Redfield Photography
L Ross Gallery Memphis Tn.
Idées déco pour un grand hall d'entrée campagne avec un mur blanc, parquet foncé, une porte double, une porte en bois brun et un sol marron.
Idées déco pour un grand hall d'entrée campagne avec un mur blanc, parquet foncé, une porte double, une porte en bois brun et un sol marron.
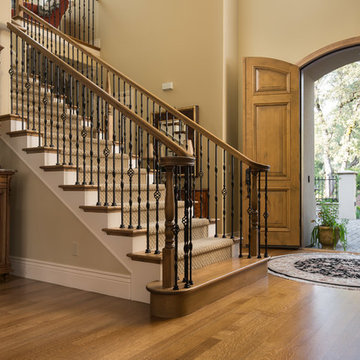
Arched front doors, quartersawn oak floors, and a wood and wrought iron railing greet guests as they enter this French chateau.
Ryan Rosene Photography
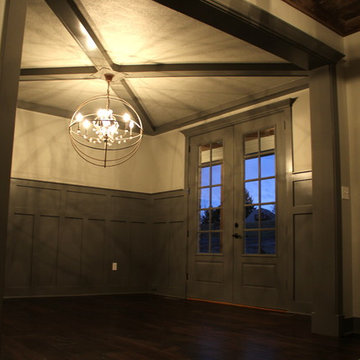
Idées déco pour un hall d'entrée montagne de taille moyenne avec un mur blanc, parquet foncé, une porte double, une porte grise et un sol marron.

by enclosing a covered porch, an elegant mudroom was created that connects the garage to the existing laundry area. The existing home was a log kit home. The logs were sandblasted and stained to look more current. The log wall used to be the outside wall of the home.
WoodStone Inc, General Contractor
Home Interiors, Cortney McDougal, Interior Design
Draper White Photography

Entry was featuring stained double doors and cascading white millwork details in staircase.
Idées déco pour un grand hall d'entrée craftsman avec un mur blanc, un sol en bois brun, une porte double, une porte en bois brun, un sol marron, un plafond décaissé et boiseries.
Idées déco pour un grand hall d'entrée craftsman avec un mur blanc, un sol en bois brun, une porte double, une porte en bois brun, un sol marron, un plafond décaissé et boiseries.
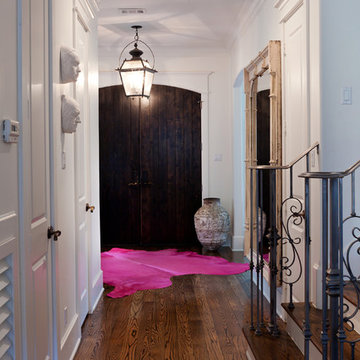
Idée de décoration pour une entrée tradition avec une porte en bois foncé, une porte double et un sol marron.

A semi-open floor plan greets you as you enter this home. Custom staircase leading to the second floor showcases a custom entry table and a view of the family room and kitchen are down the hall. The blue themed dining room is designated by floor to ceiling columns. We had the pleasure of designing all of the wood work details in this home.
Photo: Stephen Allen

Exemple d'un grand hall d'entrée tendance avec un mur blanc, parquet clair, une porte double, une porte en bois foncé, un sol marron et un plafond décaissé.

Giraffe entry door with Vietnamese entry "dong." Tropical garden leads through entry into open vaulted living area.
Idée de décoration pour une petite porte d'entrée marine avec un mur blanc, parquet clair, une porte double, une porte en bois foncé, un sol marron, un plafond voûté et du lambris de bois.
Idée de décoration pour une petite porte d'entrée marine avec un mur blanc, parquet clair, une porte double, une porte en bois foncé, un sol marron, un plafond voûté et du lambris de bois.
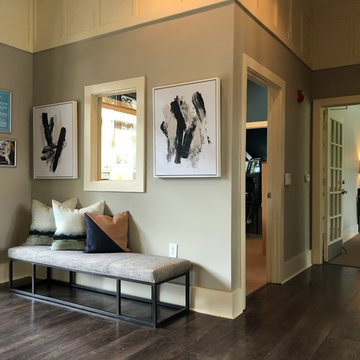
Dark wood plank & a light gray paint finish contrast the entryway of this clubhouse to create a calm, clean look. Contemporary art and a beige bench make the space feel warm and inviting.
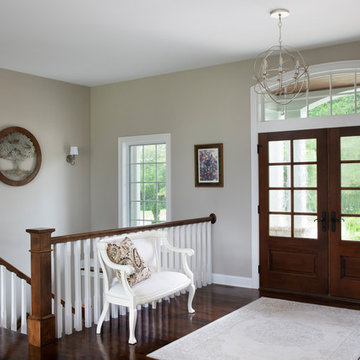
Double door entry with arched transom welcome you into the foyer of the open custom stained newel post and railing with white painted balusters stairway. Character grade stained hickory hardwood floors reflect the natural light and enhance the Lights of Distinction foyer orb fixture.
(Ryan Hainey)
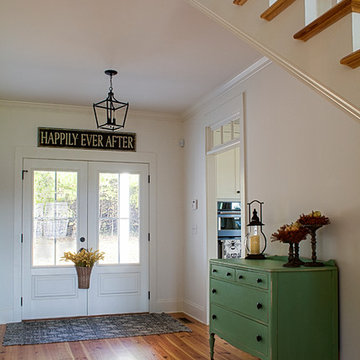
This new home was designed to nestle quietly into the rich landscape of rolling pastures and striking mountain views. A wrap around front porch forms a facade that welcomes visitors and hearkens to a time when front porch living was all the entertainment a family needed. White lap siding coupled with a galvanized metal roof and contrasting pops of warmth from the stained door and earthen brick, give this home a timeless feel and classic farmhouse style. The story and a half home has 3 bedrooms and two and half baths. The master suite is located on the main level with two bedrooms and a loft office on the upper level. A beautiful open concept with traditional scale and detailing gives the home historic character and charm. Transom lites, perfectly sized windows, a central foyer with open stair and wide plank heart pine flooring all help to add to the nostalgic feel of this young home. White walls, shiplap details, quartz counters, shaker cabinets, simple trim designs, an abundance of natural light and carefully designed artificial lighting make modest spaces feel large and lend to the homeowner's delight in their new custom home.
Kimberly Kerl
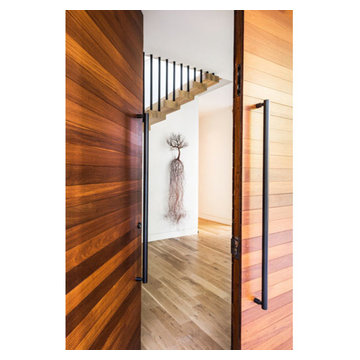
Robert Yu
Aménagement d'une grande porte d'entrée contemporaine avec un mur beige, parquet clair, une porte double, une porte en bois brun et un sol marron.
Aménagement d'une grande porte d'entrée contemporaine avec un mur beige, parquet clair, une porte double, une porte en bois brun et un sol marron.
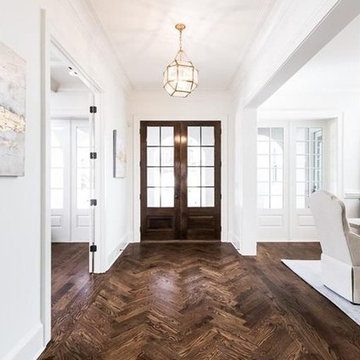
Foyer - Entry
Exemple d'un grand hall d'entrée nature avec un mur blanc, parquet foncé, une porte double, une porte en bois foncé et un sol marron.
Exemple d'un grand hall d'entrée nature avec un mur blanc, parquet foncé, une porte double, une porte en bois foncé et un sol marron.
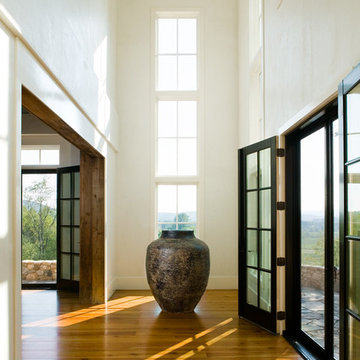
Peter Peirce
Réalisation d'un hall d'entrée champêtre de taille moyenne avec un mur blanc, un sol en bois brun, une porte double, une porte en verre et un sol marron.
Réalisation d'un hall d'entrée champêtre de taille moyenne avec un mur blanc, un sol en bois brun, une porte double, une porte en verre et un sol marron.
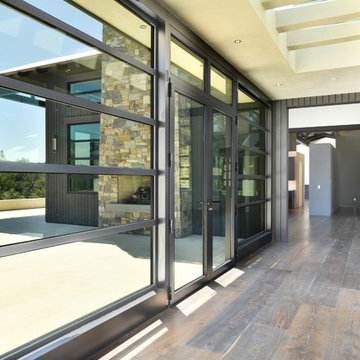
Aménagement d'une porte d'entrée moderne de taille moyenne avec un sol en bois brun, une porte double, une porte en verre et un sol marron.
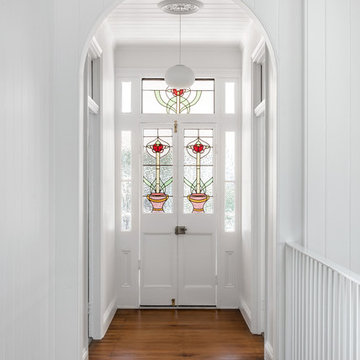
Idée de décoration pour une entrée marine avec un couloir, un mur blanc, un sol en bois brun, une porte double, une porte blanche et un sol marron.
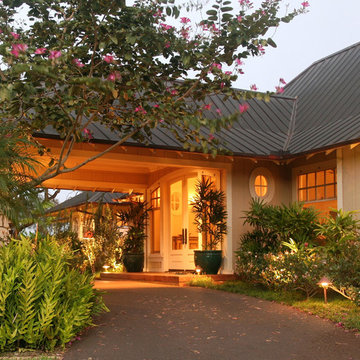
Portico and entry.
Cette photo montre une porte d'entrée chic de taille moyenne avec un mur beige, sol en béton ciré, une porte double, une porte blanche et un sol marron.
Cette photo montre une porte d'entrée chic de taille moyenne avec un mur beige, sol en béton ciré, une porte double, une porte blanche et un sol marron.
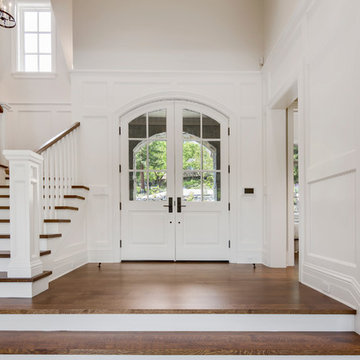
Cette image montre une grande porte d'entrée traditionnelle avec un mur blanc, un sol en bois brun, une porte double, une porte noire et un sol marron.
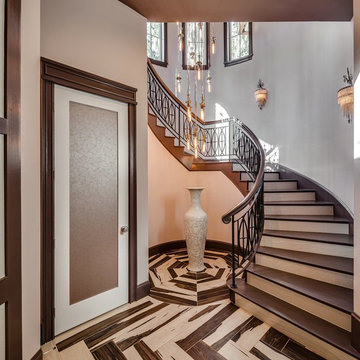
Inspiration pour un grand hall d'entrée traditionnel avec un mur gris, un sol en carrelage de porcelaine, une porte double, une porte noire et un sol marron.
Idées déco d'entrées avec une porte double et un sol marron
5