Idées déco d'entrées avec une porte double et un sol noir
Trier par :
Budget
Trier par:Populaires du jour
101 - 120 sur 201 photos
1 sur 3
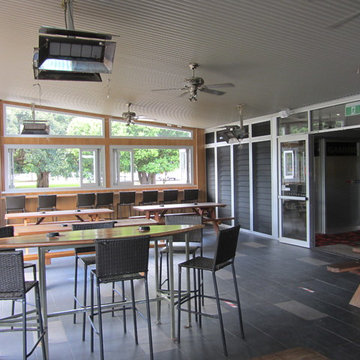
Exemple d'une entrée tendance de taille moyenne avec un mur orange, une porte double et un sol noir.
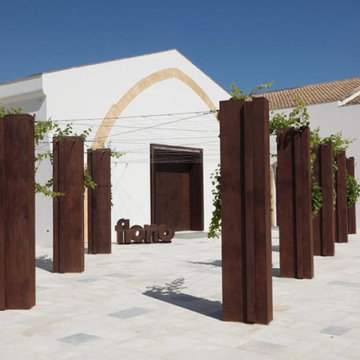
Réalisation d'un grand hall d'entrée méditerranéen avec un mur blanc, un sol en carrelage de porcelaine, une porte double, une porte métallisée et un sol noir.
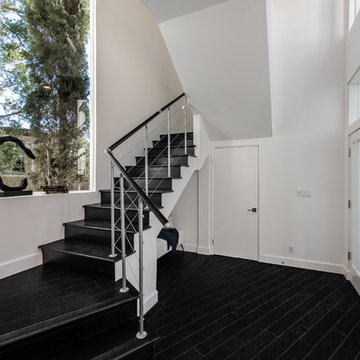
Aménagement d'une porte d'entrée de taille moyenne avec un mur blanc, parquet foncé, une porte double, une porte blanche et un sol noir.
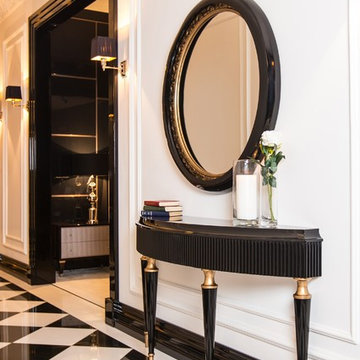
Idée de décoration pour une entrée tradition avec un couloir, un mur blanc, un sol en carrelage de céramique, une porte double, une porte noire et un sol noir.
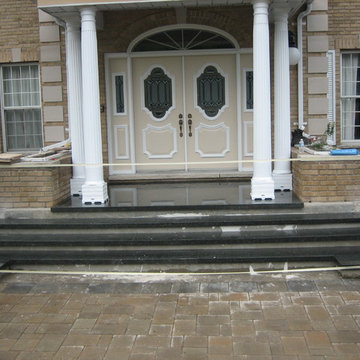
Cette image montre une grande porte d'entrée traditionnelle avec un mur beige, sol en granite, une porte double, une porte blanche et un sol noir.
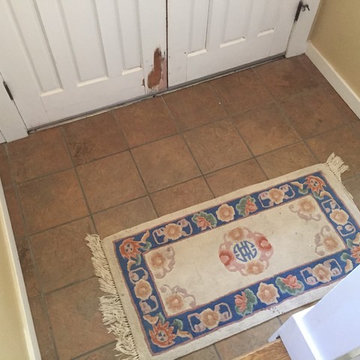
New front doors and a slate tile entry transformed this entry from dated to welcoming.
Aménagement d'un petit hall d'entrée rétro avec un mur jaune, un sol en ardoise, une porte double, une porte blanche et un sol noir.
Aménagement d'un petit hall d'entrée rétro avec un mur jaune, un sol en ardoise, une porte double, une porte blanche et un sol noir.
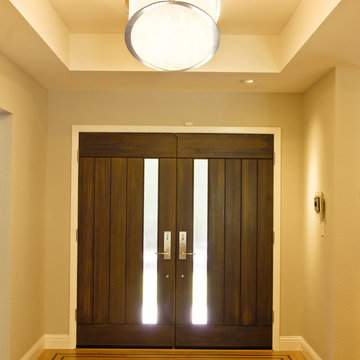
Stained wood plank doors with glass inset, clean lines, and a stylish oval light update an existing entry.
Aménagement d'une porte d'entrée classique de taille moyenne avec un mur beige, parquet clair, une porte double, une porte en bois foncé et un sol noir.
Aménagement d'une porte d'entrée classique de taille moyenne avec un mur beige, parquet clair, une porte double, une porte en bois foncé et un sol noir.
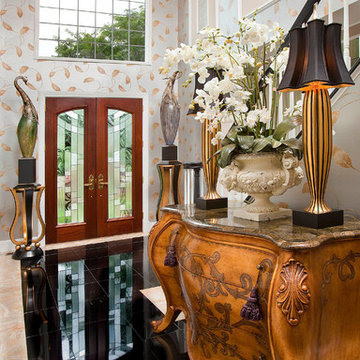
Sheryl McLean, Allied ASID
Idées déco pour un grand hall d'entrée classique avec un mur blanc, une porte double, une porte en bois brun et un sol noir.
Idées déco pour un grand hall d'entrée classique avec un mur blanc, une porte double, une porte en bois brun et un sol noir.
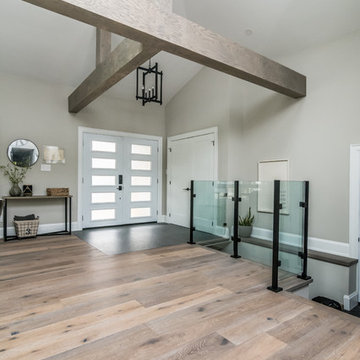
Inspiration pour une très grande porte d'entrée traditionnelle avec un mur gris, un sol en carrelage de porcelaine, une porte double, une porte blanche et un sol noir.
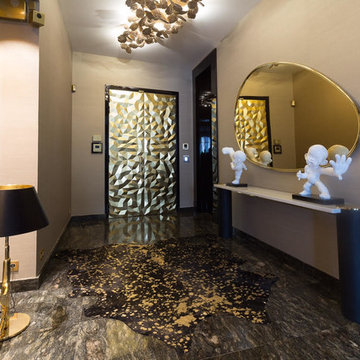
Inspiration pour un hall d'entrée design avec un sol en marbre, une porte double et un sol noir.
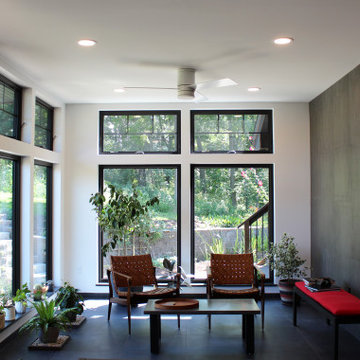
Aménagement d'une porte d'entrée moderne de taille moyenne avec un mur blanc, un sol en carrelage de porcelaine, une porte double, une porte rouge et un sol noir.
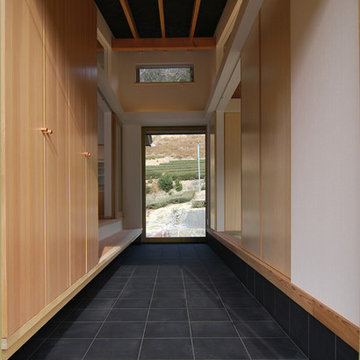
茶畑の家 photo原空間工作所
Cette image montre une entrée asiatique de taille moyenne avec un couloir, un mur rouge, un sol en carrelage de céramique, une porte double, une porte en bois clair, un sol noir, poutres apparentes et du papier peint.
Cette image montre une entrée asiatique de taille moyenne avec un couloir, un mur rouge, un sol en carrelage de céramique, une porte double, une porte en bois clair, un sol noir, poutres apparentes et du papier peint.
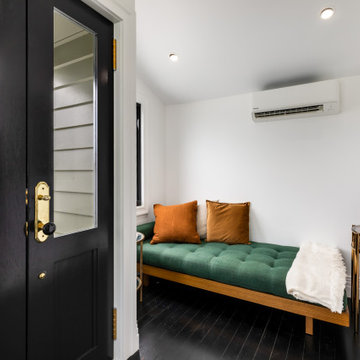
Step into a world of elegance and sophistication with this stunning modern art deco cottage that we call Verdigris. The attention to detail is evident in every room, from the statement lighting to the bold brass features. Overall, this renovated 1920’s cottage is a testament to our designers, showcasing the power of design to transform a space into a work of art.
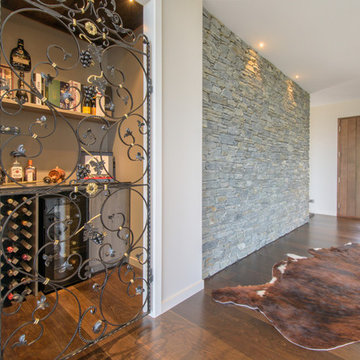
This 264sqm home integrates thermal efficiency into architectural design seamlessly, producing an eye-catching four-bedroom, three-bathroom home whose performance matches its aesthetics. Conforming to the strict design guidelines of its exclusive suburb of Queenstown, this home adds an interesting element to the required barn-style pavilion by having the main living area placed on an acute angle off the rest of the home. The gabled front window is the most prominent feature of the exterior. Argon-filled double glazing in thermally-broken aluminium frames mitigates heat loss while allowing for a magnificent view towards Lake Wakatipu. Space above the garage that may have gone unused was turned into charming guest quarters with views across the turquoise lake. Increased insulation around the entire thermal envelope, including foundations, exterior walls and ceiling, means this home is ready to keep its occupants comfortable and healthy despite the harsh climatic conditions of its alpine setting in Central Otago. (House of the Year)
Year: 2017
Area: 91m2
Product: African Oak permaDur
Professionals involved: Evolution a division of Rilean Construction
Photography: Evolution a division of Rilean Construction
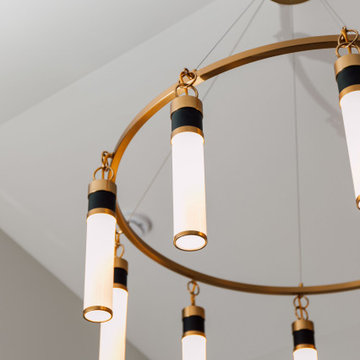
Dated front door were replaced with a more contemporary style. New light fixture and tile floor was added as well.
Inspiration pour un très grand hall d'entrée design avec un mur gris, un sol en carrelage de porcelaine, une porte double, une porte noire, un sol noir et un plafond voûté.
Inspiration pour un très grand hall d'entrée design avec un mur gris, un sol en carrelage de porcelaine, une porte double, une porte noire, un sol noir et un plafond voûté.
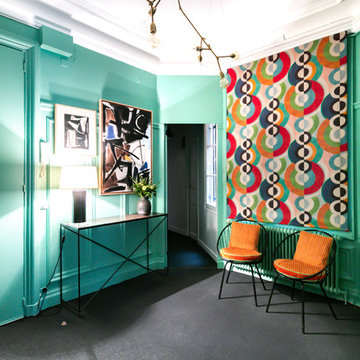
Infusion de tonalité mentholée pour cette entrée, avec la couleur Arsenic de Farrow & Ball, contrastée par des tons orange. le tissu du grand store est inspiré de Sonia Delaunay. Les petits fauteuils des années 60 ont été garnis de velours façonné couleur rascasse.
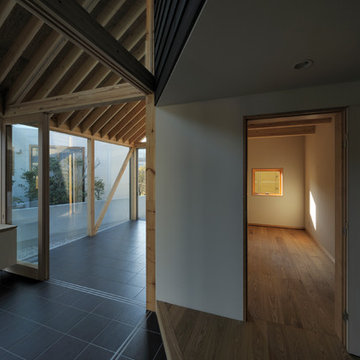
Inspiration pour une entrée design de taille moyenne avec un couloir, un mur gris, un sol en carrelage de céramique, une porte double, une porte marron et un sol noir.
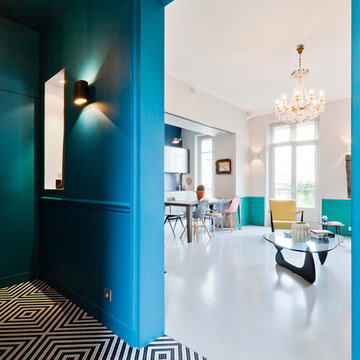
Sur le plan d'origine l'actuelle pièce à vivre contenait une chambre et un salon. Afin de faire un grand séjour avec cuisine américaine et cagibi la chambre a été suprimée.
Sol en peinture grise.
Récupération des boiseries d'origine.
PHOTO: Brigitte Sombié
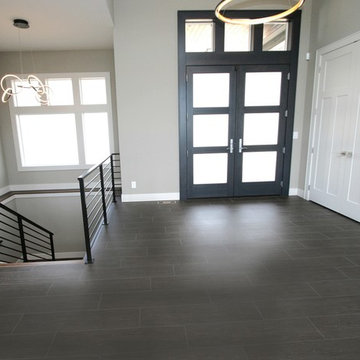
Cette photo montre une porte d'entrée chic de taille moyenne avec un mur gris, un sol en carrelage de porcelaine, une porte double, une porte noire et un sol noir.
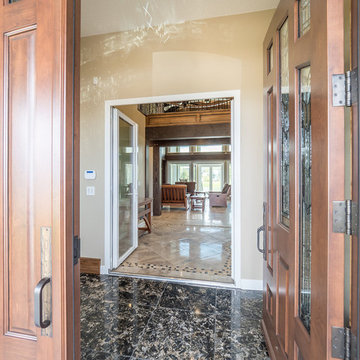
Beautifully Crafted Custom Home
Exemple d'un grand hall d'entrée craftsman avec un mur beige, une porte double, une porte marron et un sol noir.
Exemple d'un grand hall d'entrée craftsman avec un mur beige, une porte double, une porte marron et un sol noir.
Idées déco d'entrées avec une porte double et un sol noir
6