Idées déco d'entrées avec une porte double
Trier par:Populaires du jour
161 - 180 sur 3 187 photos
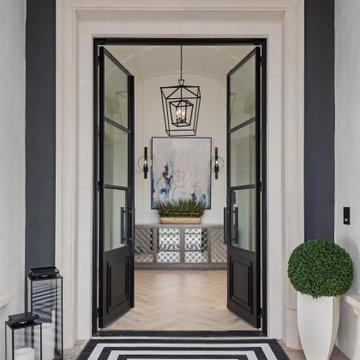
This striking black and white entry is complete with topiary, lanterns black metal doors, limestone casing and charcoal stucco and a graphic rug.
Exemple d'une très grande porte d'entrée chic avec un mur beige, parquet clair, une porte double, une porte noire et un sol beige.
Exemple d'une très grande porte d'entrée chic avec un mur beige, parquet clair, une porte double, une porte noire et un sol beige.
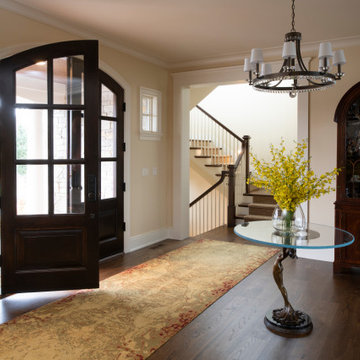
Remodeler: Michels Homes
Interior Design: Jami Ludens, Studio M Interiors
Cabinetry Design: Megan Dent, Studio M Kitchen and Bath
Photography: Scott Amundson Photography
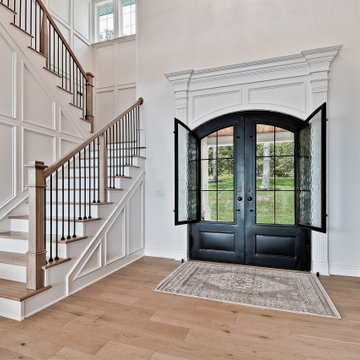
Exemple d'une grande porte d'entrée chic en bois avec un mur blanc, parquet clair, une porte double, une porte métallisée et un sol beige.
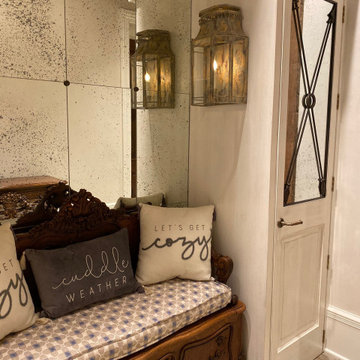
Plaster walls, Glazed cabinets.
Designer: Ladco Resort Design
Builder: Sebastian Construction Company
Idées déco pour une très grande entrée avec un vestiaire, un sol en marbre, une porte double et une porte blanche.
Idées déco pour une très grande entrée avec un vestiaire, un sol en marbre, une porte double et une porte blanche.
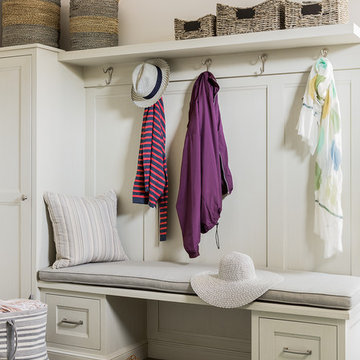
Our clients lived in a wonderful home they designed and built which they referred to as their dream home until this property they admired for many years became available. Its location on a point with spectacular ocean views made it impossible to resist. This 40-year-old home was state of the art for its time. It was perfectly sited but needed to be renovated to accommodate their lifestyle and make use of current materials. Thus began the 3-year journey. They decided to capture one of the most exquisite views of Boston’s North Shore and do a full renovation inside and out. This project was a complete gut renovation with the addition of a guest suite above the garage and a new front entry.
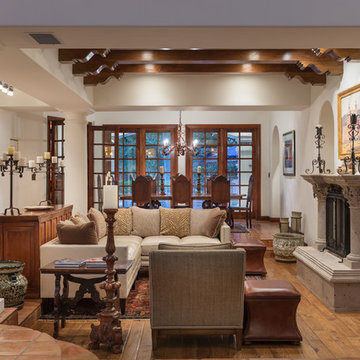
David Marquardt
Aménagement d'un hall d'entrée méditerranéen de taille moyenne avec un mur blanc, tomettes au sol, une porte double et une porte en bois foncé.
Aménagement d'un hall d'entrée méditerranéen de taille moyenne avec un mur blanc, tomettes au sol, une porte double et une porte en bois foncé.
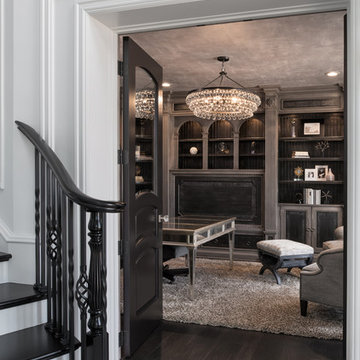
Expansive entrance way to this custom designed traditional Library.
Photography by Carlson Productions, LLC
Réalisation d'un très grand hall d'entrée tradition avec parquet foncé, un mur blanc et une porte double.
Réalisation d'un très grand hall d'entrée tradition avec parquet foncé, un mur blanc et une porte double.
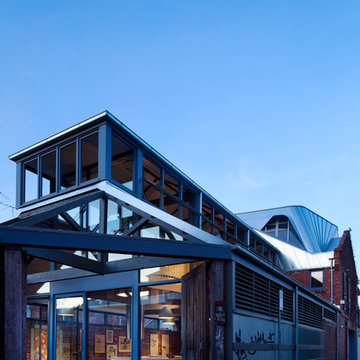
Main entry view.
Design: Andrew Simpson Architects
Project Team: Andrew Simpson, Owen West, Steve Hatzellis, Stephan Bekhor, Michael Barraclough, Eugene An
Completed: 2011
Photography: Christine Francis
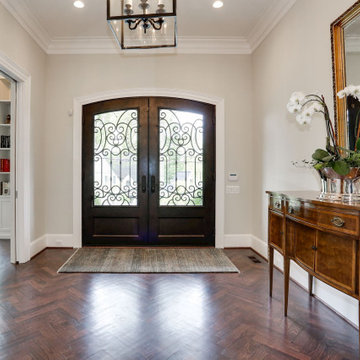
Inspiration pour un très grand hall d'entrée avec un mur gris, une porte double, parquet foncé, une porte en bois foncé et un sol marron.
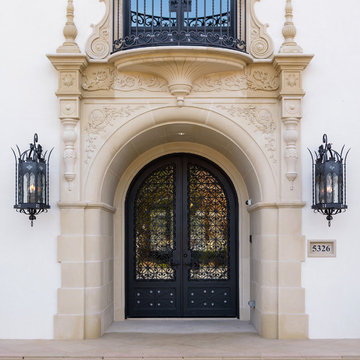
Stephen Reed Photography
Aménagement d'une grande porte d'entrée méditerranéenne avec un mur blanc, un sol en calcaire, une porte double, une porte noire et un sol beige.
Aménagement d'une grande porte d'entrée méditerranéenne avec un mur blanc, un sol en calcaire, une porte double, une porte noire et un sol beige.
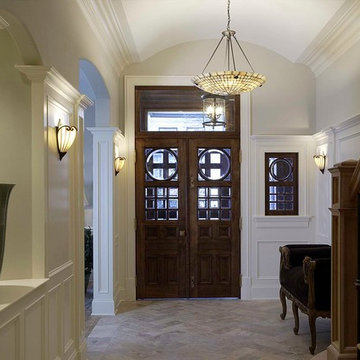
http://www.pickellbuilders.com. Photography by Linda Oyama Bryan.
Classic Greystone Foyer with Herringbone Limestone Floors, barrel vault ceiling, painted white wainscot and crown molding, and millmade staircase with wrought iron railings. Custom double leaded glass front door.

Walking through the front door of this home is a revelation.
The breathtaking expanse is an unfolding of vignettes, from the entry, living room, into the dining room and the banyan trees and lakes beyond. This interiors is a magnificent introduction into the design that lays ahead
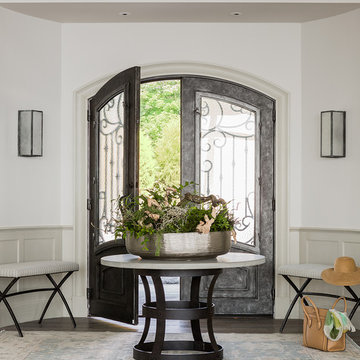
Our clients lived in a wonderful home they designed and built which they referred to as their dream home until this property they admired for many years became available. Its location on a point with spectacular ocean views made it impossible to resist. This 40-year-old home was state of the art for its time. It was perfectly sited but needed to be renovated to accommodate their lifestyle and make use of current materials. Thus began the 3-year journey. They decided to capture one of the most exquisite views of Boston’s North Shore and do a full renovation inside and out. This project was a complete gut renovation with the addition of a guest suite above the garage and a new front entry.
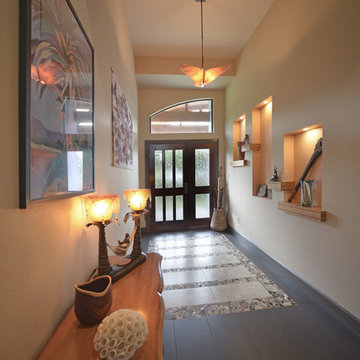
This soft modern entry with arched transom mirroring front porch roof has a bit of an exotic flare. The lighted nitches with zebra wood shelving house art from the home owner’s world travels. The floor alludes to walking over a water feature with stepping stone as one sees the lighter tiles imbedded in a shaved river rock tile.
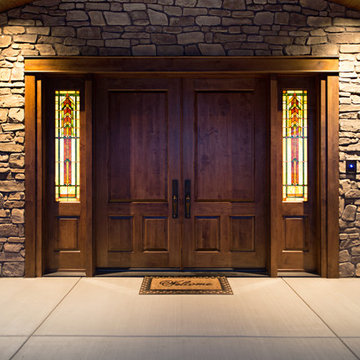
A Brilliant Photo - Agneiszka Wormus
Cette image montre une très grande porte d'entrée craftsman avec sol en béton ciré, une porte double et une porte en bois brun.
Cette image montre une très grande porte d'entrée craftsman avec sol en béton ciré, une porte double et une porte en bois brun.
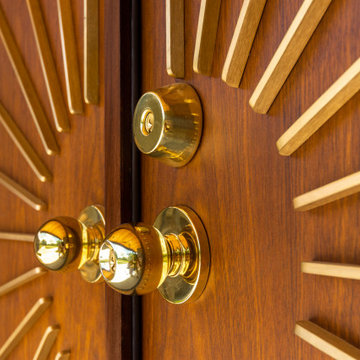
Midcentury Modern inspired new build home. Color, texture, pattern, interesting roof lines, wood, light!
Inspiration pour une petite entrée vintage avec un vestiaire, un mur blanc, parquet clair, une porte double, une porte en bois foncé et un sol marron.
Inspiration pour une petite entrée vintage avec un vestiaire, un mur blanc, parquet clair, une porte double, une porte en bois foncé et un sol marron.
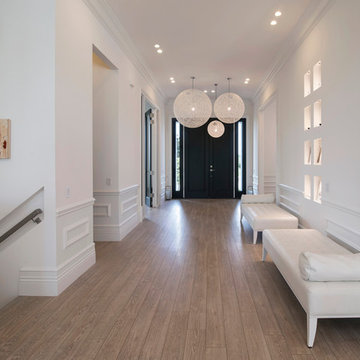
©2014 Maxine Schnitzer Photography
Inspiration pour une grande entrée design avec un couloir, un mur blanc, parquet clair, une porte double et une porte noire.
Inspiration pour une grande entrée design avec un couloir, un mur blanc, parquet clair, une porte double et une porte noire.
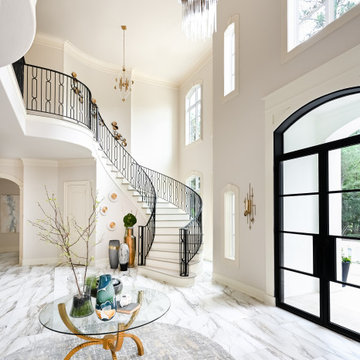
The grand entry way with a spiral staircase, and double French front doors. The space opens up to the formal living and dining rooms.
Aménagement d'un grand hall d'entrée classique avec un mur blanc, un sol en carrelage de porcelaine, une porte double, une porte métallisée et un sol blanc.
Aménagement d'un grand hall d'entrée classique avec un mur blanc, un sol en carrelage de porcelaine, une porte double, une porte métallisée et un sol blanc.

exposed beams in foyer tray ceiling with accent lighting
Exemple d'un très grand hall d'entrée moderne avec un mur gris, un sol en carrelage de céramique, une porte double, une porte noire, un sol gris et poutres apparentes.
Exemple d'un très grand hall d'entrée moderne avec un mur gris, un sol en carrelage de céramique, une porte double, une porte noire, un sol gris et poutres apparentes.
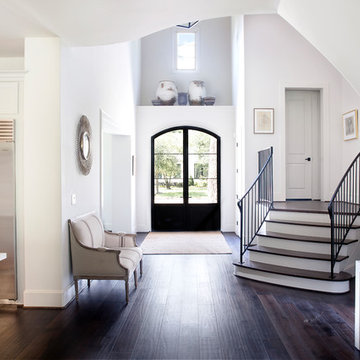
Inspiration pour un très grand hall d'entrée traditionnel avec un mur blanc, parquet foncé, une porte double, un sol marron et une porte en verre.
Idées déco d'entrées avec une porte double
9