Idées déco d'entrées avec un sol en marbre et une porte en verre
Trier par :
Budget
Trier par:Populaires du jour
1 - 20 sur 323 photos
1 sur 3
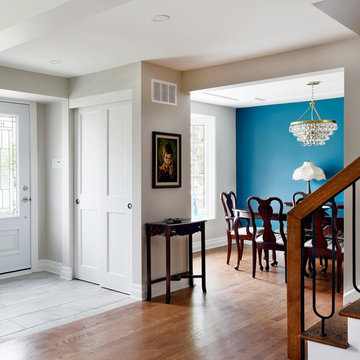
Exemple d'un hall d'entrée chic de taille moyenne avec un mur gris, un sol en marbre, une porte simple, une porte en verre et un sol gris.
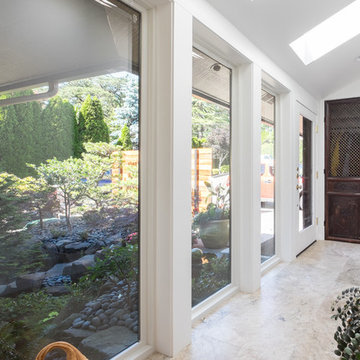
New windows, glass door and stone tiles at entry.
Entry tile is natural quarried marble. Re-purposed antique closet doors.
Nathan Williams, Van Earl Photography www.VanEarlPhotography.com
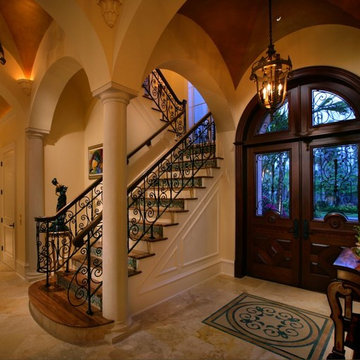
Doug Thompson Photography
Inspiration pour un hall d'entrée méditerranéen avec un mur jaune, un sol en marbre, une porte double et une porte en verre.
Inspiration pour un hall d'entrée méditerranéen avec un mur jaune, un sol en marbre, une porte double et une porte en verre.
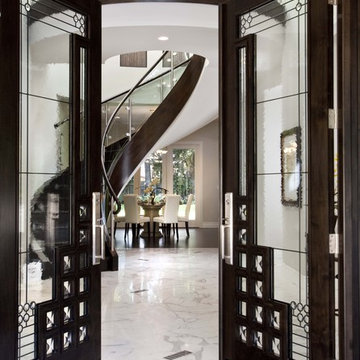
Cette image montre un hall d'entrée design avec un mur blanc, une porte double, une porte en verre et un sol en marbre.
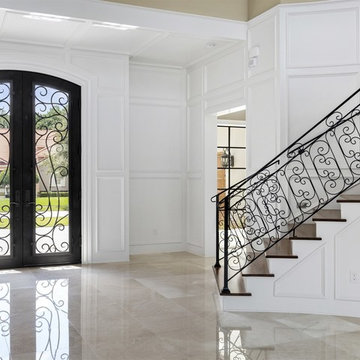
Cette photo montre une très grande porte d'entrée chic avec un mur blanc, un sol en marbre, une porte double et une porte en verre.
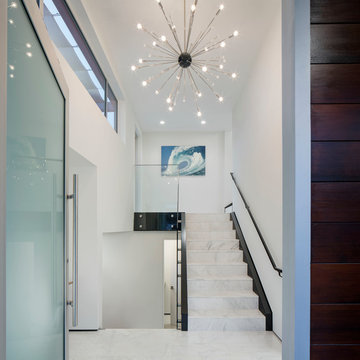
Idées déco pour un hall d'entrée contemporain avec un mur blanc, une porte simple, une porte en verre et un sol en marbre.
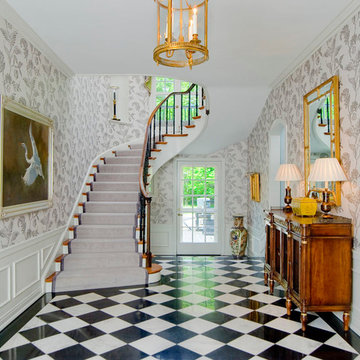
Photo Credit: Vince Lupo, Interiors: Michael Hall of Hall & Co.
Réalisation d'un hall d'entrée tradition avec un mur blanc, une porte simple, une porte en verre, un sol en marbre et un sol multicolore.
Réalisation d'un hall d'entrée tradition avec un mur blanc, une porte simple, une porte en verre, un sol en marbre et un sol multicolore.
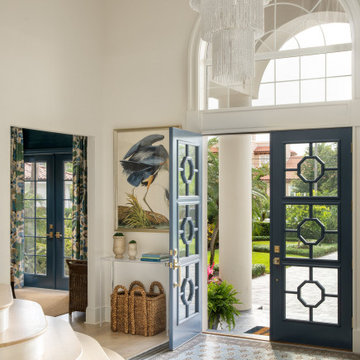
Our St. Pete studio designed this stunning home in a Greek Mediterranean style to create the best of Florida waterfront living. We started with a neutral palette and added pops of bright blue to recreate the hues of the ocean in the interiors. Every room is carefully curated to ensure a smooth flow and feel, including the luxurious bathroom, which evokes a calm, soothing vibe. All the bedrooms are decorated to ensure they blend well with the rest of the home's decor. The large outdoor pool is another beautiful highlight which immediately puts one in a relaxing holiday mood!
---
Pamela Harvey Interiors offers interior design services in St. Petersburg and Tampa, and throughout Florida's Suncoast area, from Tarpon Springs to Naples, including Bradenton, Lakewood Ranch, and Sarasota.
For more about Pamela Harvey Interiors, see here: https://www.pamelaharveyinteriors.com/
To learn more about this project, see here: https://www.pamelaharveyinteriors.com/portfolio-galleries/waterfront-home-tampa-fl
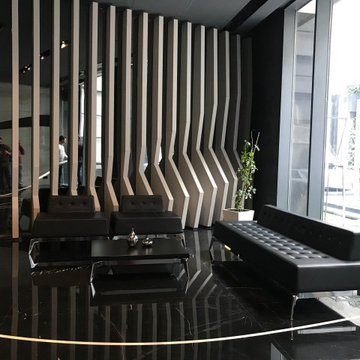
Idées déco pour une entrée avec un couloir, un mur gris, un sol en marbre, une porte pivot, une porte en verre et du papier peint.
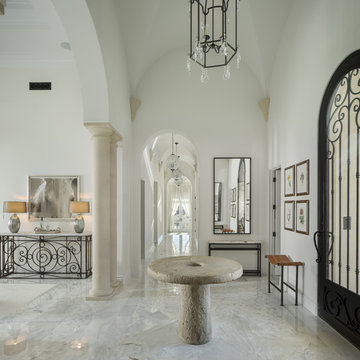
HiRes Media, Michael Baxter
Réalisation d'un grand hall d'entrée tradition avec un mur blanc, un sol en marbre, une porte simple, une porte en verre et un sol blanc.
Réalisation d'un grand hall d'entrée tradition avec un mur blanc, un sol en marbre, une porte simple, une porte en verre et un sol blanc.

Exemple d'un grand hall d'entrée moderne avec un mur blanc, un sol en marbre, une porte double, une porte en verre et un sol blanc.
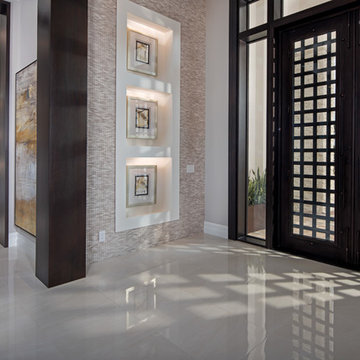
*Photo Credit Eric Cucciaioni Photography 2018*
Idées déco pour une porte d'entrée contemporaine de taille moyenne avec un mur beige, un sol en marbre, une porte double, une porte en verre et un sol beige.
Idées déco pour une porte d'entrée contemporaine de taille moyenne avec un mur beige, un sol en marbre, une porte double, une porte en verre et un sol beige.
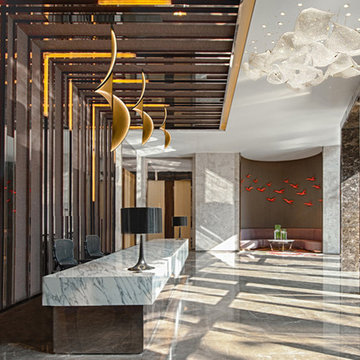
Pfuner Design
Exemple d'un grand hall d'entrée tendance avec un mur beige, un sol en marbre, une porte en verre et un sol beige.
Exemple d'un grand hall d'entrée tendance avec un mur beige, un sol en marbre, une porte en verre et un sol beige.

This grand foyer is welcoming and inviting as your enter this country club estate.
Cette image montre un grand hall d'entrée traditionnel avec un mur gris, un sol en marbre, une porte double, une porte en verre, un sol blanc, boiseries et un plafond décaissé.
Cette image montre un grand hall d'entrée traditionnel avec un mur gris, un sol en marbre, une porte double, une porte en verre, un sol blanc, boiseries et un plafond décaissé.
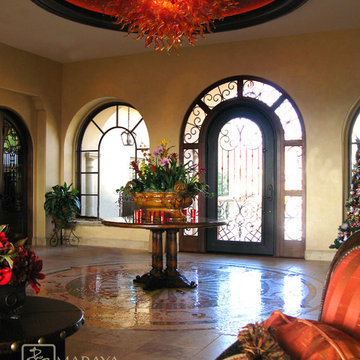
Domed ceiling in this Tuscan Villa has a handblown glass chandelier. The domed ceiling is painted red and gold by a local artist, the floor has a custom designed mosaic medallion.
Wonderfully colorful and full of energy, this is a large Italian Villa for a young family. Designed to be as bright, wild and fun as the Winn Resort in Las Vegas.
Children are growing up here, bowling, gaming, as the rest of the home features hand carved woods and limestones, handmade custom mosaics and rich textures. Kitchen area has a mosaic name shield behind range, whilst above the range is a a carved limestone range hood. Reds feature strongly in this beautiful home, as well as black and cream. Wrought iron fixtures including the stair rails, lighting and fireplace screens. Outdoor loggia lounge areas and bar b q areas, are all also designed by Maraya Interior Design, along with the multiple outdoor walks and halls. The entry shows a red glass chandelier inside a dome, with arched doors and windows.
Project Location: Santa Barbara, California. Project designed by Maraya Interior Design. From their beautiful resort town of Ojai, they serve clients in Montecito, Hope Ranch, Malibu, Westlake and Calabasas, across the tri-county areas of Santa Barbara, Ventura and Los Angeles, south to Hidden Hills- north through Solvang and more.
Walls with thick plaster arches, simple and intricate tile designs, barrel vaulted ceilings and creative wrought iron designs feel very natural and earthy in the warm Southern California sun. Hand made arched iron doors at the end of long gallery halls with exceptional custom Malibu tile, marble mosaics and limestone flooring throughout these sprawling homes feel right at home here from Malibu to Montecito and Santa Ynez. Loggia, bar b q, and pool houses designed to keep the cool in, heat out, with an abundance of views through arched windows and terra cotta tile. Kitchen design includes all natural stone counters of marble and granite, large range with carved stone, copper or plaster range hood and custom tile or mosaic back splash. Staircase designs include handpainted Malibu Tile and mosaic risers with wrought iron railings. Master Bath includes tiled arches, wainscot and limestone floors. Bedrooms tucked into deep arches filled with blues and gold walls, rich colors. Wood burning fireplaces with iron doors, great rooms filled with hand knotted rugs and custom upholstery in this rich and luxe homes. Stained wood beams and trusses, planked ceilings, and groin vaults combined give a gentle coolness throughout. Moorish, Spanish and Moroccan accents throughout most of these fine homes gives a distinctive California Exotic feel.
Project Location: various areas throughout Southern California. Projects designed by Maraya Interior Design. From their beautiful resort town of Ojai, they serve clients in Montecito, Hope Ranch, Malibu, Westlake and Calabasas, across the tri-county areas of Santa Barbara, Ventura and Los Angeles, south to Hidden Hills- north through Solvang and more.
Arc Design, architect
Dan Smith, contractor,
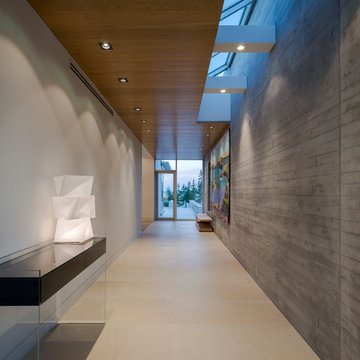
Cette photo montre une entrée tendance de taille moyenne avec un couloir, un mur gris, un sol en marbre, une porte simple, une porte en verre et un sol beige.
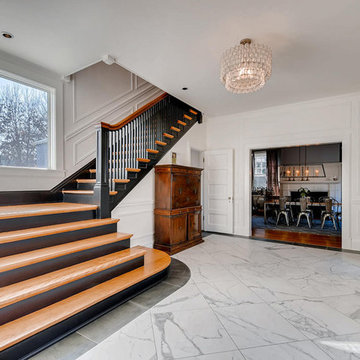
Aménagement d'un grand hall d'entrée classique avec un mur blanc, un sol en marbre, une porte double, une porte en verre et un sol gris.
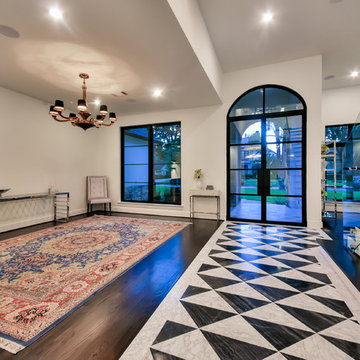
Exemple d'un hall d'entrée tendance de taille moyenne avec un mur blanc, un sol en marbre, une porte double, une porte en verre et un sol multicolore.
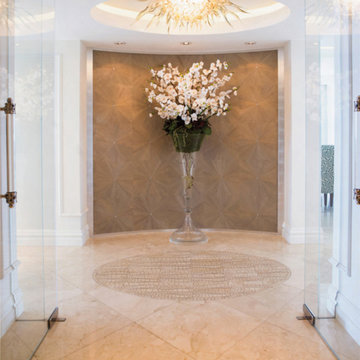
Idées déco pour un grand hall d'entrée moderne avec un mur blanc, un sol en marbre, une porte double et une porte en verre.
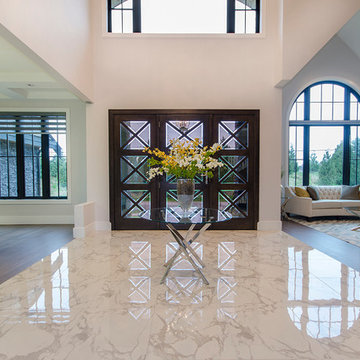
Luiza Matysiak
Cette photo montre un grand hall d'entrée chic avec un mur blanc, un sol en marbre, une porte simple et une porte en verre.
Cette photo montre un grand hall d'entrée chic avec un mur blanc, un sol en marbre, une porte simple et une porte en verre.
Idées déco d'entrées avec un sol en marbre et une porte en verre
1