Idées déco d'entrées avec une porte en verre
Trier par :
Budget
Trier par:Populaires du jour
1 - 20 sur 7 972 photos
1 sur 2
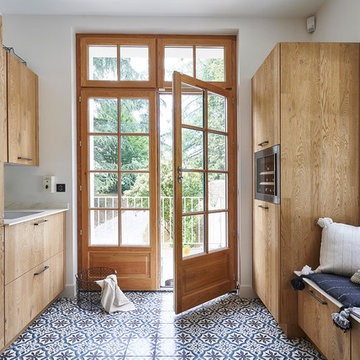
Cette image montre une entrée méditerranéenne avec un mur blanc, une porte double, une porte en verre et un sol multicolore.

Inspiration pour une porte d'entrée design de taille moyenne avec un mur beige, parquet foncé, une porte double, une porte en verre et un sol marron.

Modern Farmhouse designed for entertainment and gatherings. French doors leading into the main part of the home and trim details everywhere. Shiplap, board and batten, tray ceiling details, custom barrel tables are all part of this modern farmhouse design.
Half bath with a custom vanity. Clean modern windows. Living room has a fireplace with custom cabinets and custom barn beam mantel with ship lap above. The Master Bath has a beautiful tub for soaking and a spacious walk in shower. Front entry has a beautiful custom ceiling treatment.

Lisa Romerein
Exemple d'une entrée nature avec un mur beige, une porte simple et une porte en verre.
Exemple d'une entrée nature avec un mur beige, une porte simple et une porte en verre.

We designed this built in bench with shoe storage drawers, a shelf above and high and low hooks for adults and kids.
Photos: David Hiser
Cette image montre une petite entrée traditionnelle avec un mur multicolore, une porte simple, une porte en verre et un vestiaire.
Cette image montre une petite entrée traditionnelle avec un mur multicolore, une porte simple, une porte en verre et un vestiaire.
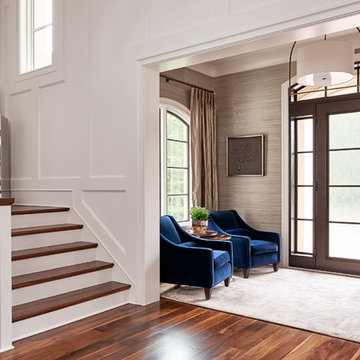
Cette image montre un hall d'entrée traditionnel avec un sol en bois brun, une porte simple et une porte en verre.

Exemple d'une entrée nature avec un vestiaire, un mur gris, une porte simple, une porte en verre et un sol noir.

Trey Dunham
Réalisation d'une porte d'entrée design de taille moyenne avec une porte simple, une porte en verre, un mur beige et un sol en ardoise.
Réalisation d'une porte d'entrée design de taille moyenne avec une porte simple, une porte en verre, un mur beige et un sol en ardoise.

Conceived as a remodel and addition, the final design iteration for this home is uniquely multifaceted. Structural considerations required a more extensive tear down, however the clients wanted the entire remodel design kept intact, essentially recreating much of the existing home. The overall floor plan design centers on maximizing the views, while extensive glazing is carefully placed to frame and enhance them. The residence opens up to the outdoor living and views from multiple spaces and visually connects interior spaces in the inner court. The client, who also specializes in residential interiors, had a vision of ‘transitional’ style for the home, marrying clean and contemporary elements with touches of antique charm. Energy efficient materials along with reclaimed architectural wood details were seamlessly integrated, adding sustainable design elements to this transitional design. The architect and client collaboration strived to achieve modern, clean spaces playfully interjecting rustic elements throughout the home.
Greenbelt Homes
Glynis Wood Interiors
Photography by Bryant Hill
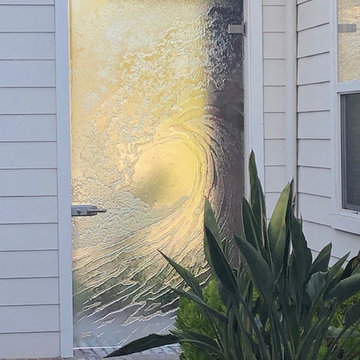
Custom cast glass "Wave" door for courtyard entryway.
A beautiful addition to the entryway of the home.
Aménagement d'une grande porte d'entrée bord de mer avec un mur blanc, sol en béton ciré, une porte simple, une porte en verre et un sol gris.
Aménagement d'une grande porte d'entrée bord de mer avec un mur blanc, sol en béton ciré, une porte simple, une porte en verre et un sol gris.
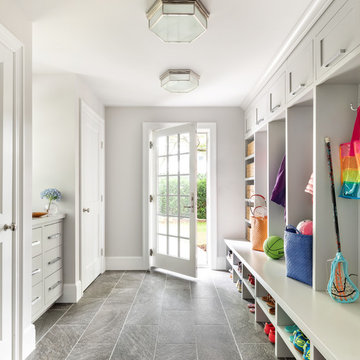
Réalisation d'une entrée tradition avec un vestiaire, un mur gris, une porte simple, une porte en verre et un sol gris.

Idée de décoration pour un hall d'entrée champêtre avec un mur blanc, parquet clair, une porte double et une porte en verre.
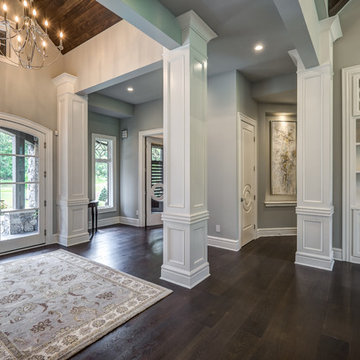
Dawn Smith Photography
Exemple d'un grand hall d'entrée chic avec un mur gris, parquet foncé, une porte double, une porte en verre et un sol marron.
Exemple d'un grand hall d'entrée chic avec un mur gris, parquet foncé, une porte double, une porte en verre et un sol marron.
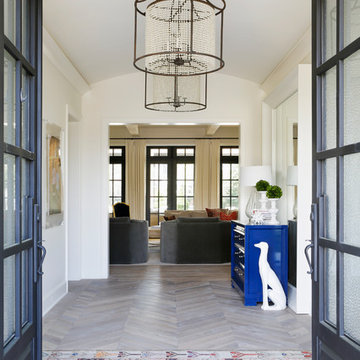
Paige Rumore Photography
Cette photo montre un hall d'entrée chic avec un mur blanc, parquet clair, une porte double et une porte en verre.
Cette photo montre un hall d'entrée chic avec un mur blanc, parquet clair, une porte double et une porte en verre.

McManus Photography
Exemple d'un hall d'entrée chic de taille moyenne avec un mur beige, parquet foncé, une porte simple et une porte en verre.
Exemple d'un hall d'entrée chic de taille moyenne avec un mur beige, parquet foncé, une porte simple et une porte en verre.
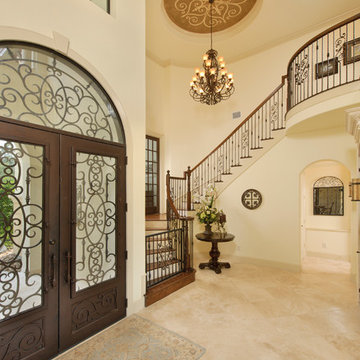
Cette photo montre une entrée chic avec une porte en verre, une porte double et un sol beige.

This 7,000 square foot space located is a modern weekend getaway for a modern family of four. The owners were looking for a designer who could fuse their love of art and elegant furnishings with the practicality that would fit their lifestyle. They owned the land and wanted to build their new home from the ground up. Betty Wasserman Art & Interiors, Ltd. was a natural fit to make their vision a reality.
Upon entering the house, you are immediately drawn to the clean, contemporary space that greets your eye. A curtain wall of glass with sliding doors, along the back of the house, allows everyone to enjoy the harbor views and a calming connection to the outdoors from any vantage point, simultaneously allowing watchful parents to keep an eye on the children in the pool while relaxing indoors. Here, as in all her projects, Betty focused on the interaction between pattern and texture, industrial and organic.
Project completed by New York interior design firm Betty Wasserman Art & Interiors, which serves New York City, as well as across the tri-state area and in The Hamptons.
For more about Betty Wasserman, click here: https://www.bettywasserman.com/
To learn more about this project, click here: https://www.bettywasserman.com/spaces/sag-harbor-hideaway/
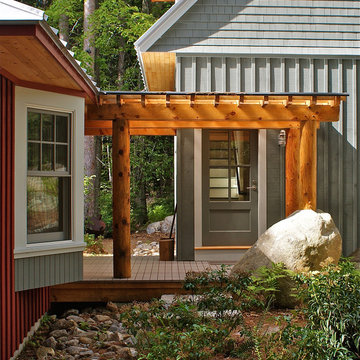
photography by Russ Tyson
Idées déco pour une porte d'entrée classique avec une porte simple et une porte en verre.
Idées déco pour une porte d'entrée classique avec une porte simple et une porte en verre.
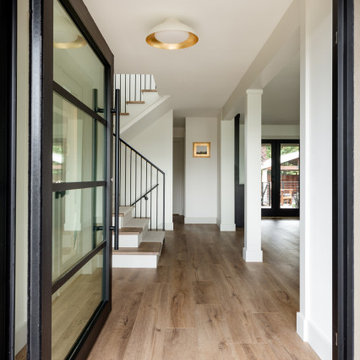
Our Seattle studio gave this dated family home a fabulous facelift with bright interiors, stylish furnishings, and thoughtful decor. We kept all the original interior doors but gave them a beautiful coat of paint and fitted stylish matte black hardware to provide them with that extra elegance. Painting the millwork a creamy light grey color created a fun, unique contrast against the white walls. We opened up walls to create a spacious great room, perfect for this family who loves to entertain. We reimagined the existing pantry as a wet bar, currently a hugely popular spot in the home. To create a seamless indoor-outdoor living space, we used NanaWall doors off the kitchen and living room, allowing our clients to have an open atmosphere in their backyard oasis and covered front deck. Heaters were also added to the front porch ensuring they could enjoy it during all seasons. We used durable furnishings throughout the home to accommodate the growing needs of their two small kids and two dogs. Neutral finishes, warm wood tones, and pops of color achieve a light and airy look reminiscent of the coastal appeal of Puget Sound – only a couple of blocks away from this home. We ensured that we delivered a bold, timeless home to our clients, with every detail reflecting their beautiful personalities.
---
Project designed by interior design studio Kimberlee Marie Interiors. They serve the Seattle metro area including Seattle, Bellevue, Kirkland, Medina, Clyde Hill, and Hunts Point.
For more about Kimberlee Marie Interiors, see here: https://www.kimberleemarie.com/
To learn more about this project, see here:
https://www.kimberleemarie.com/richmond-beach-home-remodel

Double glass front doors at the home's foyer provide a welcoming glimpse into the home's living room and to the beautiful view beyond. A modern bench provides style and a handy place to put on shoes, a large abstract piece of art adds personality. The compact foyer does not feel small, as it is also open to the adjacent stairwell, two hallways and the home's living area.
Idées déco d'entrées avec une porte en verre
1