Idées déco d'entrées avec un mur vert et une porte en verre
Trier par :
Budget
Trier par:Populaires du jour
1 - 20 sur 98 photos
1 sur 3

The clients bought a new construction house in Bay Head, NJ with an architectural style that was very traditional and quite formal, not beachy. For our design process I created the story that the house was owned by a successful ship captain who had traveled the world and brought back furniture and artifacts for his home. The furniture choices were mainly based on English style pieces and then we incorporated a lot of accessories from Asia and Africa. The only nod we really made to “beachy” style was to do some art with beach scenes and/or bathing beauties (original painting in the study) (vintage series of black and white photos of 1940’s bathing scenes, not shown) ,the pillow fabric in the family room has pictures of fish on it , the wallpaper in the study is actually sand dollars and we did a seagull wallpaper in the downstairs bath (not shown).

Storme sabine
Cette photo montre un hall d'entrée tendance de taille moyenne avec un mur vert, parquet foncé, un sol marron et une porte en verre.
Cette photo montre un hall d'entrée tendance de taille moyenne avec un mur vert, parquet foncé, un sol marron et une porte en verre.
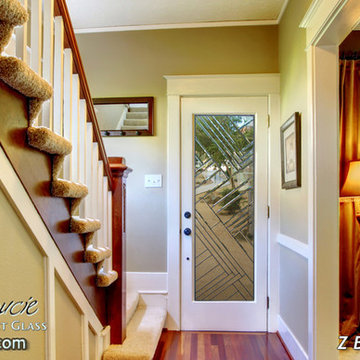
Glass Front Doors, Entry Doors that Make a Statement! Your front door is your home's initial focal point and glass doors by Sans Soucie with frosted, etched glass designs create a unique, custom effect while providing privacy AND light thru exquisite, quality designs! Available any size, all glass front doors are custom made to order and ship worldwide at reasonable prices. Exterior entry door glass will be tempered, dual pane (an equally efficient single 1/2" thick pane is used in our fiberglass doors). Selling both the glass inserts for front doors as well as entry doors with glass, Sans Soucie art glass doors are available in 8 woods and Plastpro fiberglass in both smooth surface or a grain texture, as a slab door or prehung in the jamb - any size. From simple frosted glass effects to our more extravagant 3D sculpture carved, painted and stained glass .. and everything in between, Sans Soucie designs are sandblasted different ways creating not only different effects, but different price levels. The "same design, done different" - with no limit to design, there's something for every decor, any style. The privacy you need is created without sacrificing sunlight! Price will vary by design complexity and type of effect: Specialty Glass and Frosted Glass. Inside our fun, easy to use online Glass and Entry Door Designer, you'll get instant pricing on everything as YOU customize your door and glass! When you're all finished designing, you can place your order online! We're here to answer any questions you have so please call (877) 331-339 to speak to a knowledgeable representative! Doors ship worldwide at reasonable prices from Palm Desert, California with delivery time ranges between 3-8 weeks depending on door material and glass effect selected. (Doug Fir or Fiberglass in Frosted Effects allow 3 weeks, Specialty Woods and Glass [2D, 3D, Leaded] will require approx. 8 weeks).
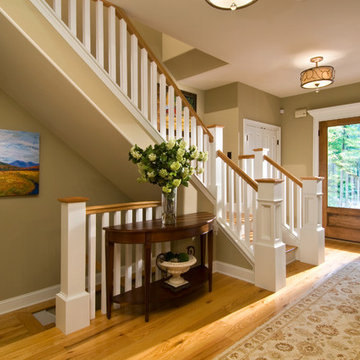
Randall Perry Photography
Cette image montre une entrée rustique avec un mur vert, un sol en bois brun, une porte simple et une porte en verre.
Cette image montre une entrée rustique avec un mur vert, un sol en bois brun, une porte simple et une porte en verre.
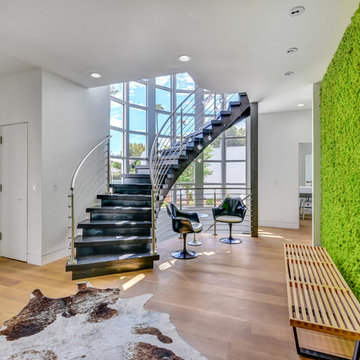
Dave Bramlett
Aménagement d'un hall d'entrée contemporain avec un mur vert, un sol en bois brun, une porte simple, une porte en verre et un sol marron.
Aménagement d'un hall d'entrée contemporain avec un mur vert, un sol en bois brun, une porte simple, une porte en verre et un sol marron.
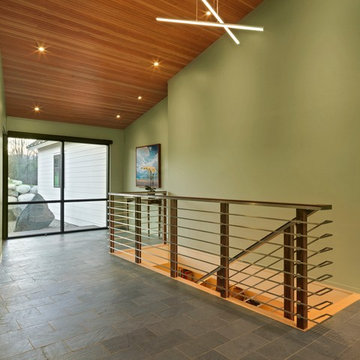
Photography by Susan Teare
Exemple d'une grande entrée rétro avec un couloir, un mur vert, un sol en ardoise, une porte simple et une porte en verre.
Exemple d'une grande entrée rétro avec un couloir, un mur vert, un sol en ardoise, une porte simple et une porte en verre.
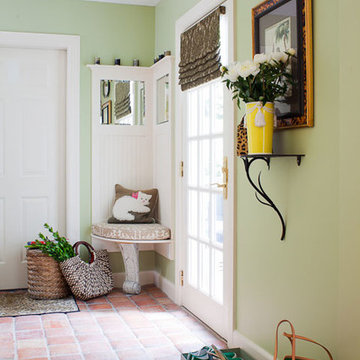
A transitional house in New Hampshire featuring mint green walls and tile floors.
Homes designed by Franconia interior designer Randy Trainor. She also serves the New Hampshire Ski Country, Lake Regions and Coast, including Lincoln, North Conway, and Bartlett.
For more about Randy Trainor, click here: https://crtinteriors.com/
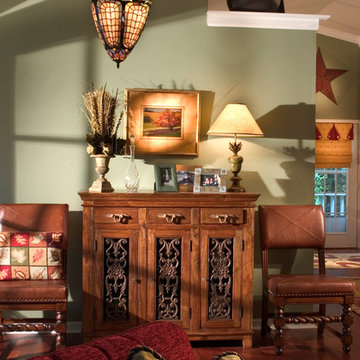
This is the front entry and the chest is an easy place to drop keys or mail, including stashing it in the drawers for sudden clean up when company arrives. The wrought iron adds an openness and visual texture. The leather chairs can be easily pulled into the dining room for extra seating or into the great room as desired. The Arts and Crafts Tiffany style lighting throughout both adds colors and ties the them together. The rug is a flat weave that is reversible. We used a family of these rugs for durability, easy care, warmth, and great color.
Photo Credit: Robert Thien
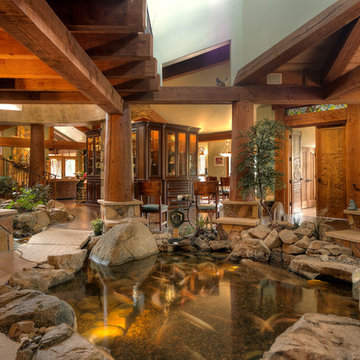
Ian Whitehead
Cette image montre un grand hall d'entrée traditionnel avec un mur vert, une porte simple et une porte en verre.
Cette image montre un grand hall d'entrée traditionnel avec un mur vert, une porte simple et une porte en verre.
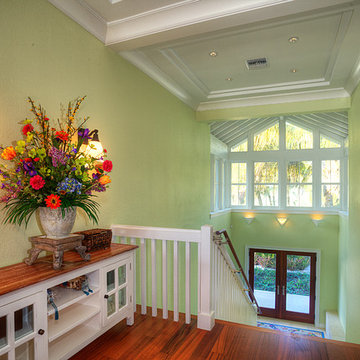
http://www.casabellaproductions.com/
Cette photo montre un grand hall d'entrée exotique avec un mur vert, une porte double, une porte en verre et un sol en bois brun.
Cette photo montre un grand hall d'entrée exotique avec un mur vert, une porte double, une porte en verre et un sol en bois brun.
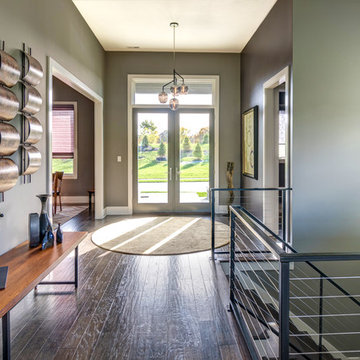
Photo Credit: Tom Graham
Réalisation d'un hall d'entrée design de taille moyenne avec un mur vert, parquet foncé, une porte double, une porte en verre et un sol marron.
Réalisation d'un hall d'entrée design de taille moyenne avec un mur vert, parquet foncé, une porte double, une porte en verre et un sol marron.
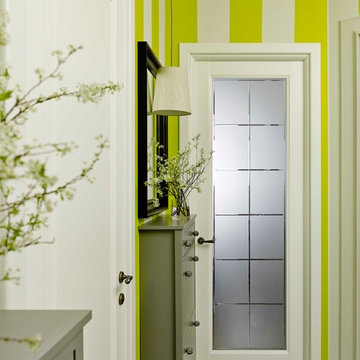
Ананьев Сергей
Cette image montre une petite entrée design avec un mur vert, une porte simple et une porte en verre.
Cette image montre une petite entrée design avec un mur vert, une porte simple et une porte en verre.

Our Clients, the proud owners of a landmark 1860’s era Italianate home, desired to greatly improve their daily ingress and egress experience. With a growing young family, the lack of a proper entry area and attached garage was something they wanted to address. They also needed a guest suite to accommodate frequent out-of-town guests and visitors. But in the homeowner’s own words, “He didn’t want to be known as the guy who ‘screwed up’ this beautiful old home”. Our design challenge was to provide the needed space of a significant addition, but do so in a manner that would respect the historic home. Our design solution lay in providing a “hyphen”: a multi-functional daily entry breezeway connector linking the main house with a new garage and in-law suite above.
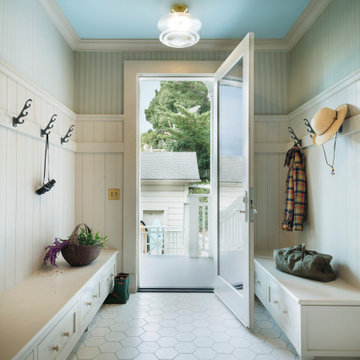
Idées déco pour une entrée bord de mer avec un mur vert, une porte simple, une porte en verre, un sol blanc, du lambris de bois, boiseries et du papier peint.
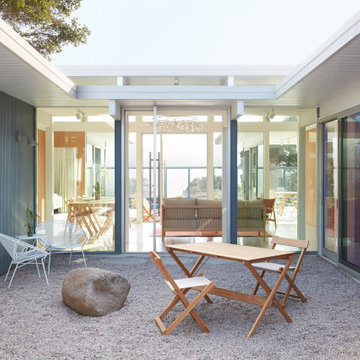
Entry Courtyard
Idée de décoration pour une entrée vintage avec un mur vert et une porte en verre.
Idée de décoration pour une entrée vintage avec un mur vert et une porte en verre.
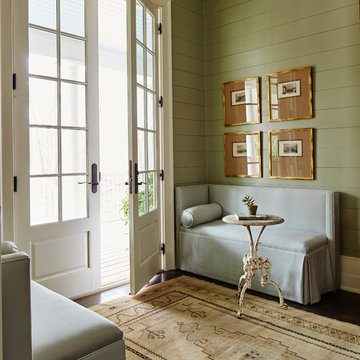
Inspiration pour un hall d'entrée marin avec un mur vert, parquet foncé, une porte double et une porte en verre.
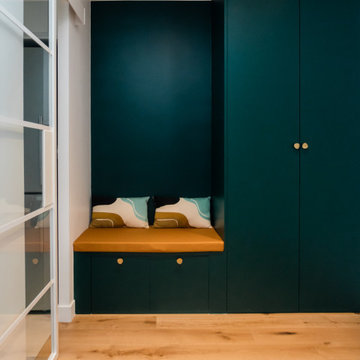
Dans l’entrée, nos artisans ont posé un sublime parquet Maison Bineau qui s’harmonise parfaitement avec la couleur vert vitaminée de la penderie tout hauteur avec banquette intégrée et les coussins colorés.
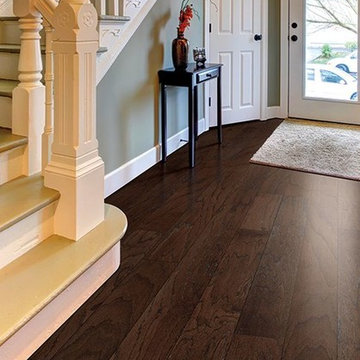
Réalisation d'une porte d'entrée craftsman de taille moyenne avec un mur vert, parquet foncé, une porte simple, une porte en verre et un sol marron.
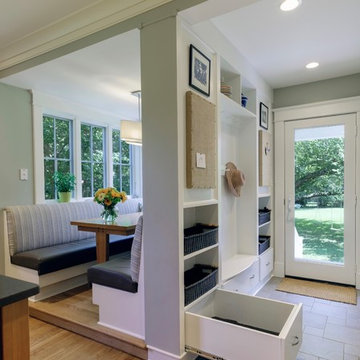
Mudroom drawers borrow room from under built-in seating
Michael S. Koryta
Réalisation d'une entrée champêtre de taille moyenne avec un sol en carrelage de céramique, un sol gris, un vestiaire, un mur vert, une porte simple et une porte en verre.
Réalisation d'une entrée champêtre de taille moyenne avec un sol en carrelage de céramique, un sol gris, un vestiaire, un mur vert, une porte simple et une porte en verre.
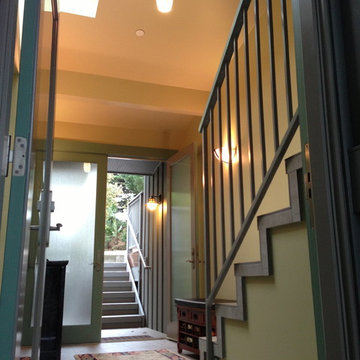
In this large-scale home addition / remodel located in Marin County, we created a second building adjacent to the home featuring a new extended two car garage on the top floor with enough space to accommodate a small painting studio. On the lower floor we constructed a full studio living space, which includes a bedroom, bathroom, kitchen, and office area. To make travel simpler between the two buildings we created a beautiful and spacious sky lit formal entry connecting it to the main home.
We also opened up the downstairs spaces into one large workshop-suitable space with generous views of San Francisco and the surrounding bay area. Below that, we dug out the basement/crawl space area to create a private and separate office space with a bathroom. A large rear deck was installed connected to the second unit and all available “orphan” spaces were fully utilized to maximize the storage capacity of the property. In addition all new windows and exterior doors were installed throughout the house to upgrade the home so that it truly lived up to the promises made at the new front entry.
Idées déco d'entrées avec un mur vert et une porte en verre
1