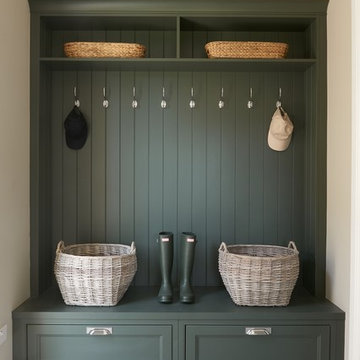Idées déco d'entrées avec un mur vert
Trier par :
Budget
Trier par:Populaires du jour
1 - 20 sur 2 598 photos
1 sur 2

Vue sur l'entrée
Inspiration pour une entrée traditionnelle avec un couloir, un mur vert, un sol en bois brun, une porte simple, une porte blanche et un sol marron.
Inspiration pour une entrée traditionnelle avec un couloir, un mur vert, un sol en bois brun, une porte simple, une porte blanche et un sol marron.

Ellen McDermott
Inspiration pour une entrée rustique de taille moyenne avec un mur vert, une porte simple, une porte blanche et un sol beige.
Inspiration pour une entrée rustique de taille moyenne avec un mur vert, une porte simple, une porte blanche et un sol beige.

Idées déco pour une grande entrée classique avec un vestiaire, un mur vert, un sol en carrelage de porcelaine, un sol blanc et du lambris de bois.

Emma Lewis
Exemple d'une grande entrée chic avec un vestiaire, un mur vert, un sol en brique et un sol orange.
Exemple d'une grande entrée chic avec un vestiaire, un mur vert, un sol en brique et un sol orange.
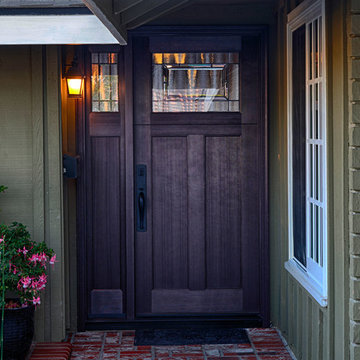
Plastpro fiberglass Fir grain Craftsman style entry door with sidelight. Model DRF3C with Solstice glass and composite frame. Stained Dark Mahogany. Installed in Huntington Beach, CA home.
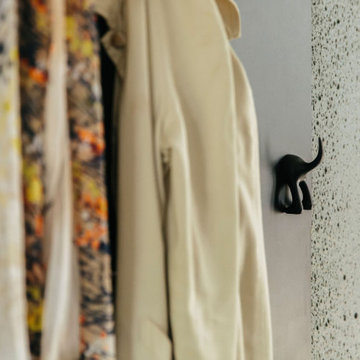
We love #MBRDesigner Tracey's cloakroom, especially the dog washing station for little Monty.
The gorgeous deep green and black cabinets give the space a modern and dramatic feel but they also help hide the muddy paw prints.
Tracey has also given the space some natural texture using wooden slats and houseplants that bring the space to life.
And lastly, she has included some brilliant storage in the form of shelving, under bench seating as well as some adorable dog tail coat hooks to hang all her leads, handbags and coats.
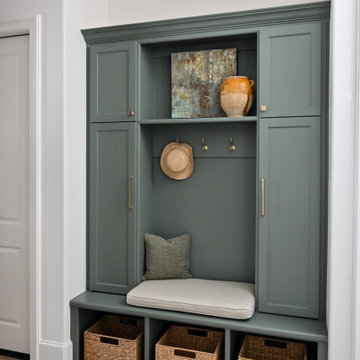
The theme of rich sage, greens, and neutrals continue throughout this charming hallway / mudroom and spill into the homeowner's artistic study.
Réalisation d'une entrée de taille moyenne avec un mur vert et un sol en bois brun.
Réalisation d'une entrée de taille moyenne avec un mur vert et un sol en bois brun.

The clients bought a new construction house in Bay Head, NJ with an architectural style that was very traditional and quite formal, not beachy. For our design process I created the story that the house was owned by a successful ship captain who had traveled the world and brought back furniture and artifacts for his home. The furniture choices were mainly based on English style pieces and then we incorporated a lot of accessories from Asia and Africa. The only nod we really made to “beachy” style was to do some art with beach scenes and/or bathing beauties (original painting in the study) (vintage series of black and white photos of 1940’s bathing scenes, not shown) ,the pillow fabric in the family room has pictures of fish on it , the wallpaper in the study is actually sand dollars and we did a seagull wallpaper in the downstairs bath (not shown).
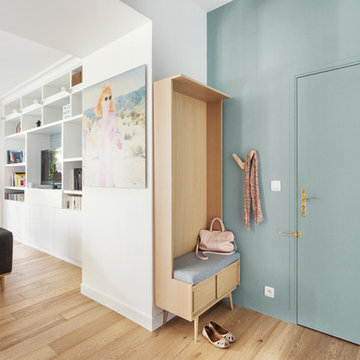
Entrée avec meuble conçu sur mesure
Cette photo montre un hall d'entrée scandinave de taille moyenne avec un mur vert, parquet clair et une porte simple.
Cette photo montre un hall d'entrée scandinave de taille moyenne avec un mur vert, parquet clair et une porte simple.

Cette photo montre un petit vestibule chic avec un mur vert, un sol en bois brun, une porte blanche et une porte simple.

Professionally Staged by Ambience at Home
http://ambiance-athome.com/
Professionally Photographed by SpaceCrafting
http://spacecrafting.com
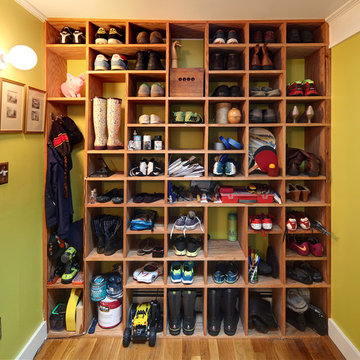
Horne Visual Media
Idée de décoration pour une petite entrée design avec un vestiaire, un mur vert, un sol en bois brun et une porte simple.
Idée de décoration pour une petite entrée design avec un vestiaire, un mur vert, un sol en bois brun et une porte simple.
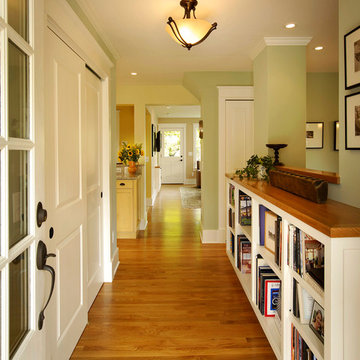
Meadowlark Design+Build custom built-ins that flow with the design of this Ann Arbor home. Every square inch of this home has been utilized in this whole-home remodel.
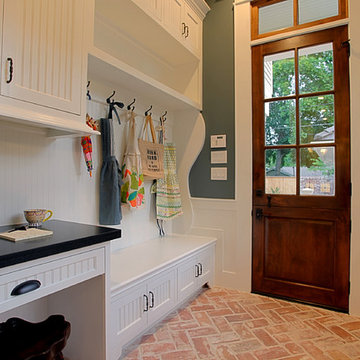
Stone Acorn Builders presents Houston's first Southern Living Showcase in 2012.
Exemple d'une entrée chic de taille moyenne avec un vestiaire, un mur vert, un sol en brique, une porte en bois foncé et une porte hollandaise.
Exemple d'une entrée chic de taille moyenne avec un vestiaire, un mur vert, un sol en brique, une porte en bois foncé et une porte hollandaise.
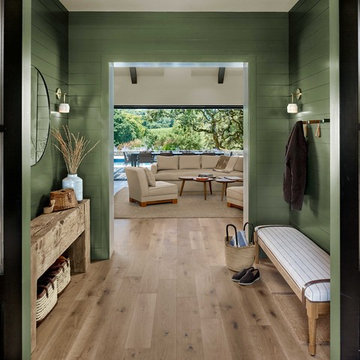
Aménagement d'un vestibule campagne avec un mur vert, parquet clair, une porte double, une porte noire et un sol beige.

Storme sabine
Cette photo montre un hall d'entrée tendance de taille moyenne avec un mur vert, parquet foncé, un sol marron et une porte en verre.
Cette photo montre un hall d'entrée tendance de taille moyenne avec un mur vert, parquet foncé, un sol marron et une porte en verre.
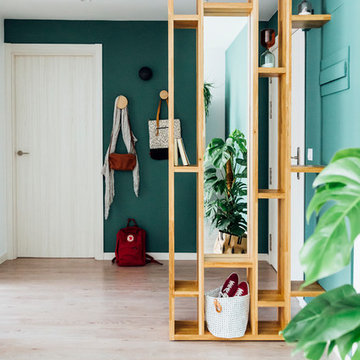
Cette photo montre un grand vestibule scandinave avec un mur vert, parquet clair, une porte simple, un sol marron et une porte blanche.
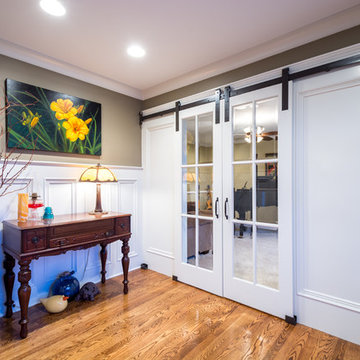
Austin Sauer
Exemple d'un vestibule chic de taille moyenne avec un mur vert et un sol en bois brun.
Exemple d'un vestibule chic de taille moyenne avec un mur vert et un sol en bois brun.
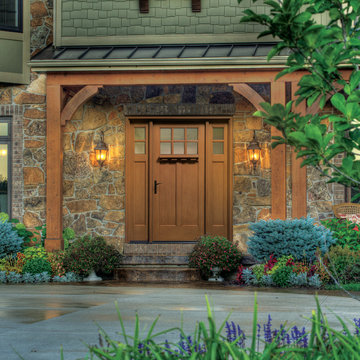
Therma-Tru Classic-Craft American Style Collection fiberglass door with dentil shelf. This door features high-definition vertical Douglas Fir grain and Shaker-style recessed panels. Door and sidelites include Chord privacy and textured glass which features a vertical flowing pattern. Ara handleset also from Therma-Tru.
Idées déco d'entrées avec un mur vert
1
